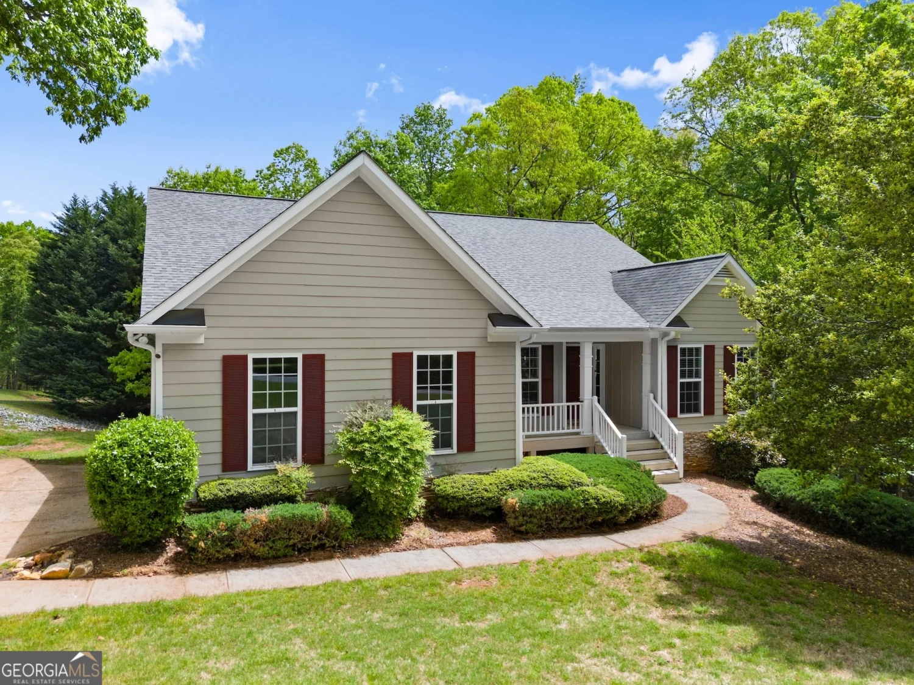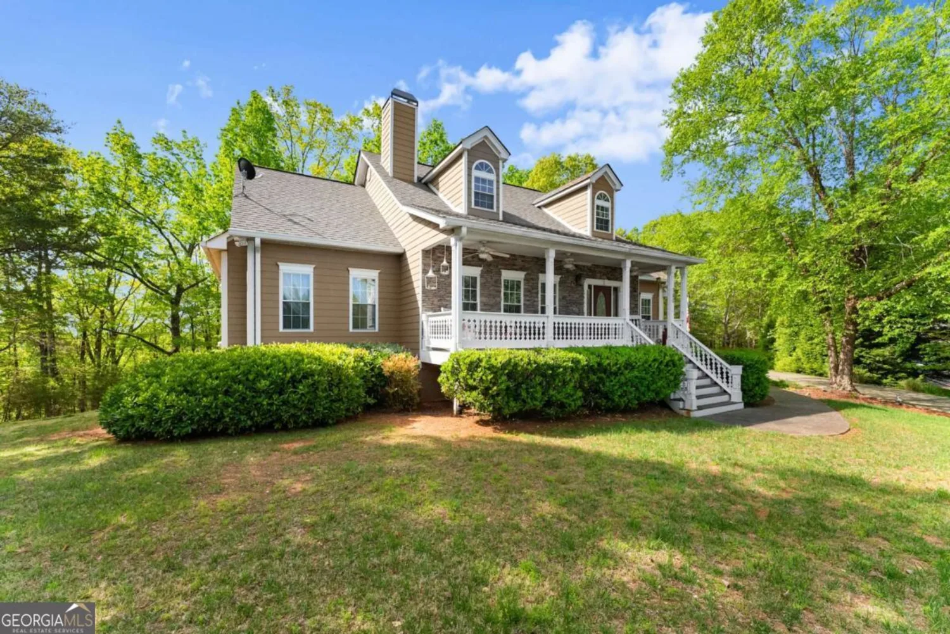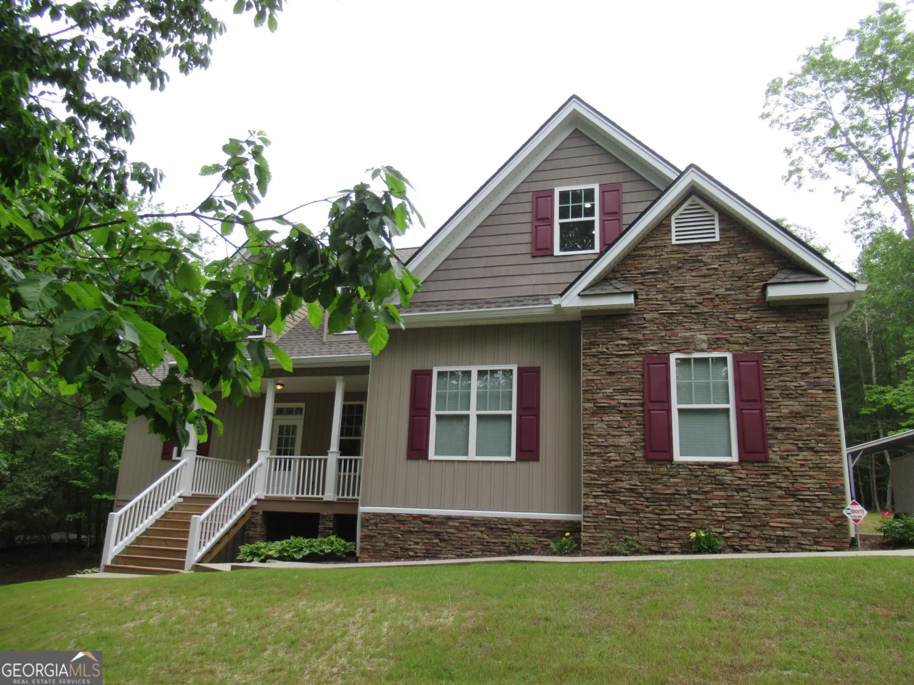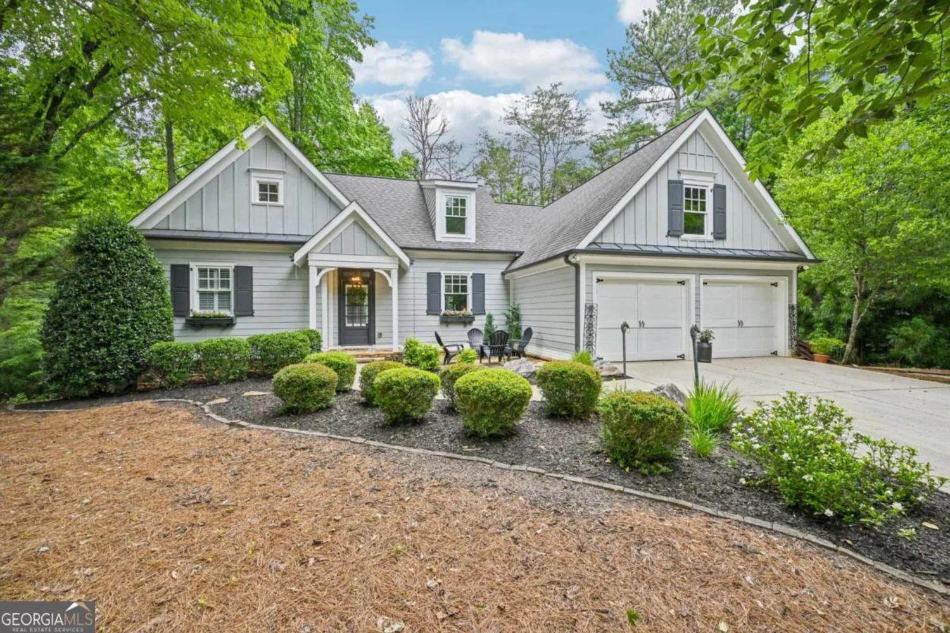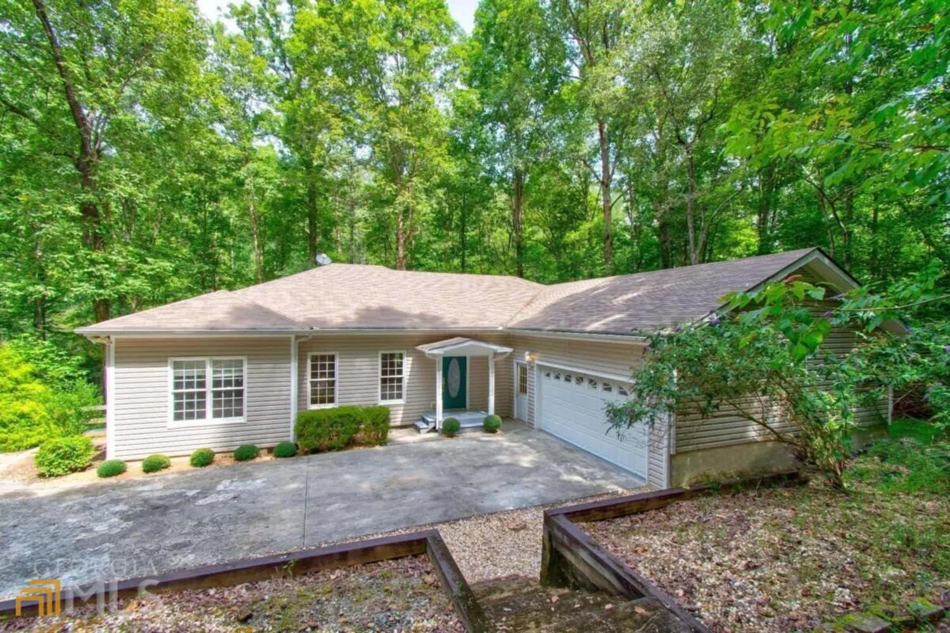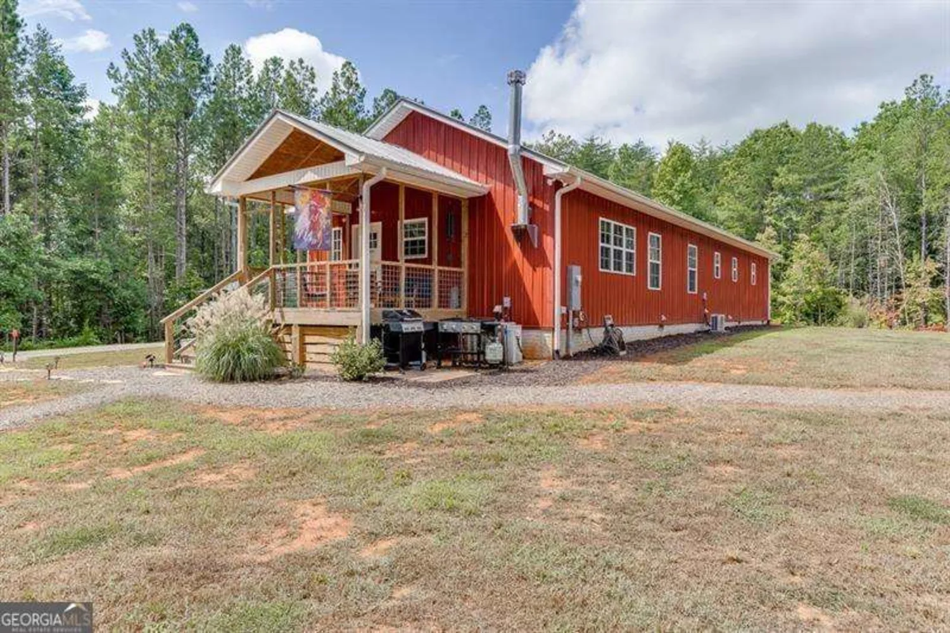422 gold crest driveDahlonega, GA 30533
422 gold crest driveDahlonega, GA 30533
Description
Stunning, Fully Renovated Home on 2.64 Acres of Beautiful Hardwood Property! This completely updated 3-bedroom, 2.5-bath home with a bonus room/optional 4th bedroom, office, or studio offers modern living in a serene setting. Featuring a master suite on the main floor, a spacious living room with a fireplace, and an adjoining formal dining room, this home is bright, open, and perfect for entertaining. The custom chef's kitchen is a standout feature, showcasing brand-new cabinets, sleek granite countertops, and all new stainless steel appliances, including a gas range and oven. The kitchen breakfast nook opens to a new, large back deck which includes a 12X14 screened room with a cathedral ceiling and ceiling fan, overlooking the private, wooded backyard. The screened room is also accessible through the dining room. New luxury flooring flows throughout the entire home, and every room is freshly painted in a contemporary palette. Relax on the expansive front porch with a charming swing or enjoy the shaded backyard from the covered screened room on the rear deck. The landscaped property is adorned with rhododendron, dogwoods, mountain laurel, and Japanese maples, with a stone walkway leading to the lower yard. Additional highlights include a full unfinished basement with a walkout concrete patio, a two-car garage, a 287-foot deep well, a septic tank, and a roof that's only six years old. Other recent updates include new windows (2020), a water heater (2023), and all new fixtures throughout. Prime Location: Conveniently located just five minutes from the new Publix and Northeast Georgia Medical Center, as well as one minute from Longbranch Road, providing quick access to Georgia 400 and the North Georgia Mountain area. No HOA !!! Additionally, most of the furniture in the home is negotiable if the buyer is interested in purchasing any pieces. LOCATION, LOCATION, LOCATION!
Property Details for 422 GOLD CREST Drive
- Subdivision ComplexGold Cove
- Architectural StyleCape Cod
- Num Of Parking Spaces2
- Parking FeaturesGarage, Garage Door Opener, Side/Rear Entrance
- Property AttachedYes
LISTING UPDATED:
- StatusActive
- MLS #10538461
- Days on Site0
- Taxes$3,060 / year
- MLS TypeResidential
- Year Built1997
- Lot Size2.64 Acres
- CountryLumpkin
LISTING UPDATED:
- StatusActive
- MLS #10538461
- Days on Site0
- Taxes$3,060 / year
- MLS TypeResidential
- Year Built1997
- Lot Size2.64 Acres
- CountryLumpkin
Building Information for 422 GOLD CREST Drive
- StoriesTwo
- Year Built1997
- Lot Size2.6400 Acres
Payment Calculator
Term
Interest
Home Price
Down Payment
The Payment Calculator is for illustrative purposes only. Read More
Property Information for 422 GOLD CREST Drive
Summary
Location and General Information
- Community Features: None
- Directions: Follow GPS to 422 Gold Crest Dr Dahlonega, Ga 30533 400 North turns into Longbranch Rd, go 2.4 miles and turn right onto Gold Cove Dr, After another 0.4 miles turn left onto Gold Crest Dr. House is on the right.
- View: Mountain(s)
- Coordinates: 34.493858,-83.936071
School Information
- Elementary School: Blackburn
- Middle School: Lumpkin County
- High School: New Lumpkin County
Taxes and HOA Information
- Parcel Number: 097 088
- Tax Year: 2022
- Association Fee Includes: None
- Tax Lot: LOT 2
Virtual Tour
Parking
- Open Parking: No
Interior and Exterior Features
Interior Features
- Cooling: Ceiling Fan(s), Central Air, Heat Pump
- Heating: Forced Air, Propane
- Appliances: Dishwasher, Dryer, Electric Water Heater, Microwave, Refrigerator, Washer
- Basement: Bath/Stubbed, Daylight, Full, Interior Entry, Unfinished
- Fireplace Features: Gas Log, Living Room, Master Bedroom
- Flooring: Carpet, Hardwood, Tile
- Interior Features: Double Vanity, High Ceilings, Master On Main Level, Walk-In Closet(s)
- Levels/Stories: Two
- Window Features: Double Pane Windows
- Kitchen Features: Breakfast Bar, Pantry
- Main Bedrooms: 1
- Total Half Baths: 1
- Bathrooms Total Integer: 3
- Main Full Baths: 1
- Bathrooms Total Decimal: 2
Exterior Features
- Construction Materials: Wood Siding
- Fencing: Back Yard, Front Yard, Privacy
- Patio And Porch Features: Deck, Patio
- Roof Type: Composition
- Security Features: Smoke Detector(s)
- Laundry Features: In Hall
- Pool Private: No
Property
Utilities
- Sewer: Septic Tank
- Utilities: Cable Available, Electricity Available, High Speed Internet, Water Available
- Water Source: Well
Property and Assessments
- Home Warranty: Yes
- Property Condition: Resale
Green Features
Lot Information
- Above Grade Finished Area: 2223
- Common Walls: No Common Walls
- Lot Features: Private
Multi Family
- Number of Units To Be Built: Square Feet
Rental
Rent Information
- Land Lease: Yes
Public Records for 422 GOLD CREST Drive
Tax Record
- 2022$3,060.00 ($255.00 / month)
Home Facts
- Beds3
- Baths2
- Total Finished SqFt3,705 SqFt
- Above Grade Finished2,223 SqFt
- Below Grade Finished1,482 SqFt
- StoriesTwo
- Lot Size2.6400 Acres
- StyleSingle Family Residence
- Year Built1997
- APN097 088
- CountyLumpkin
- Fireplaces2



