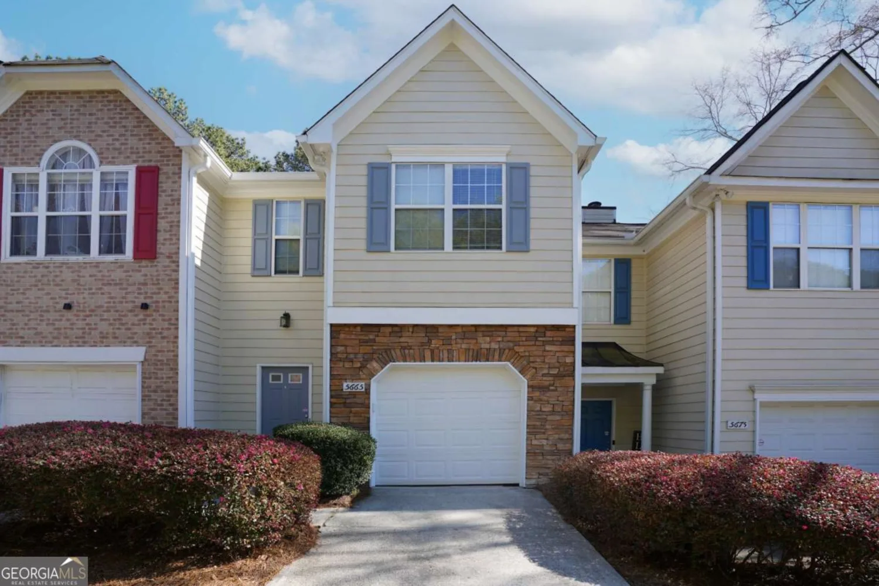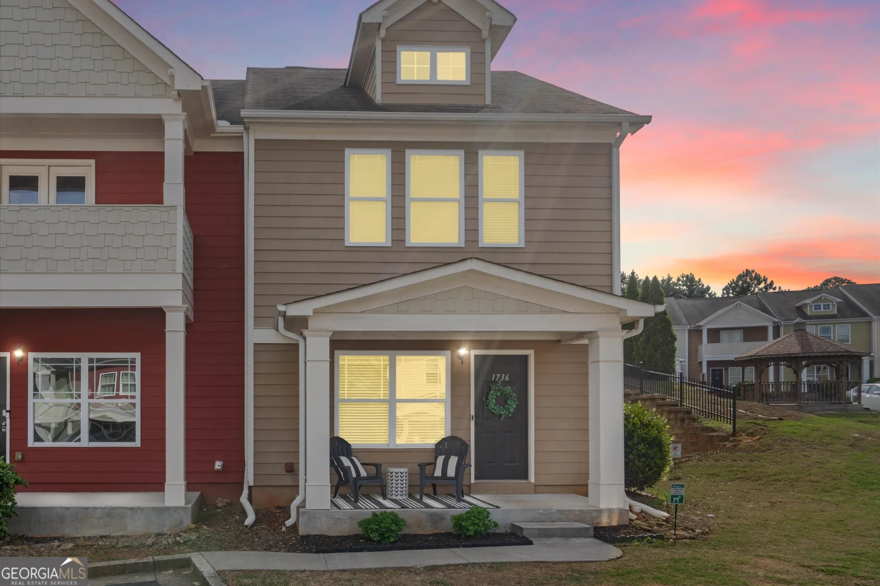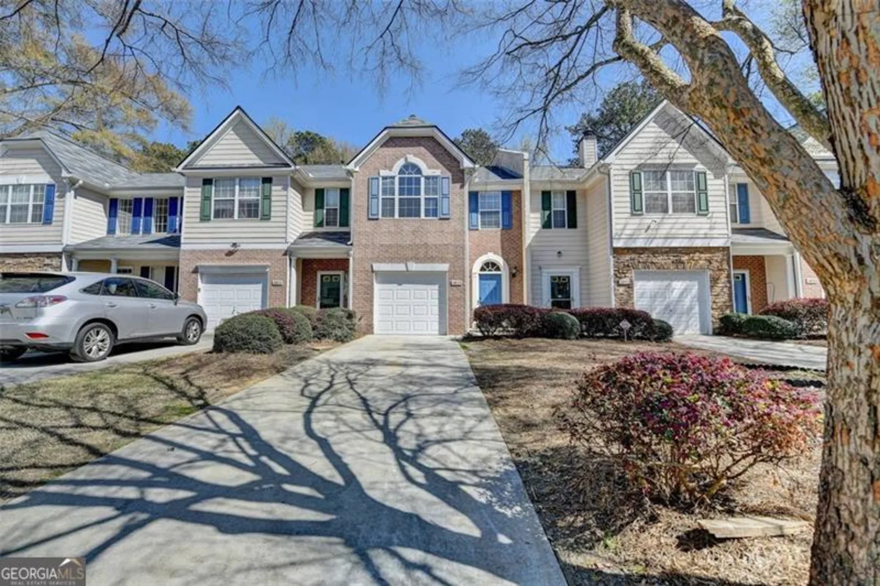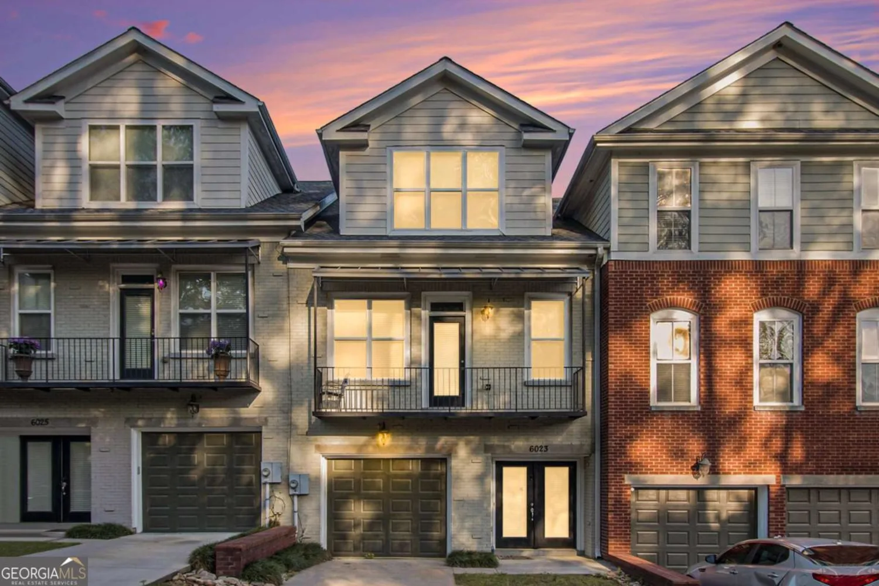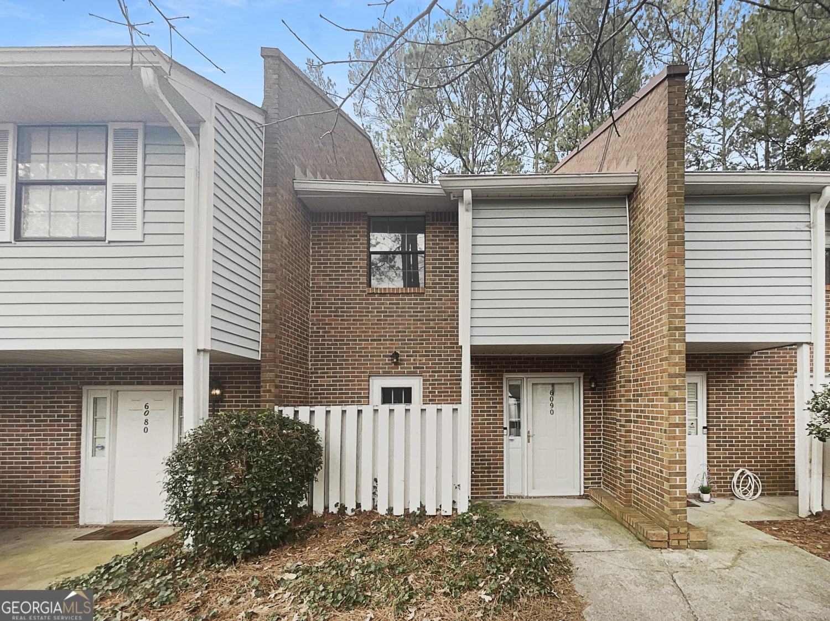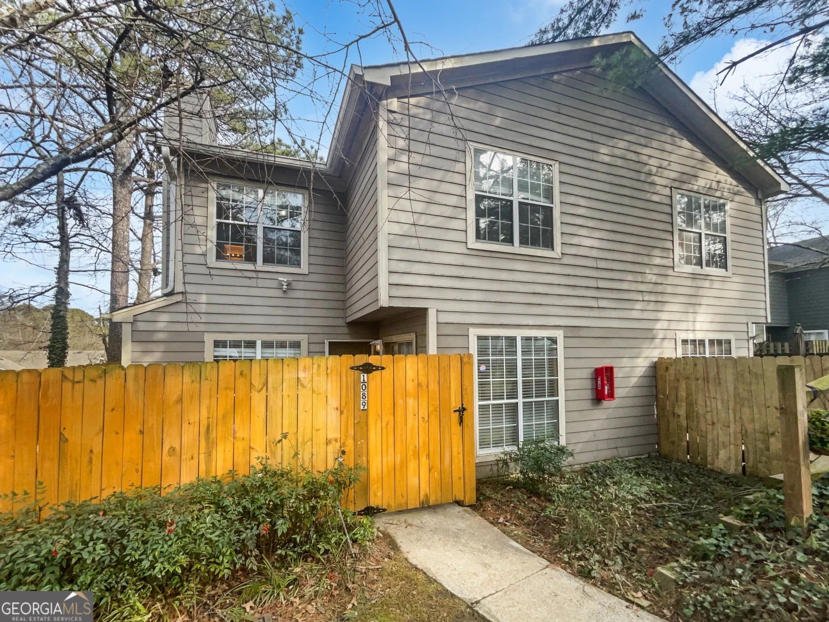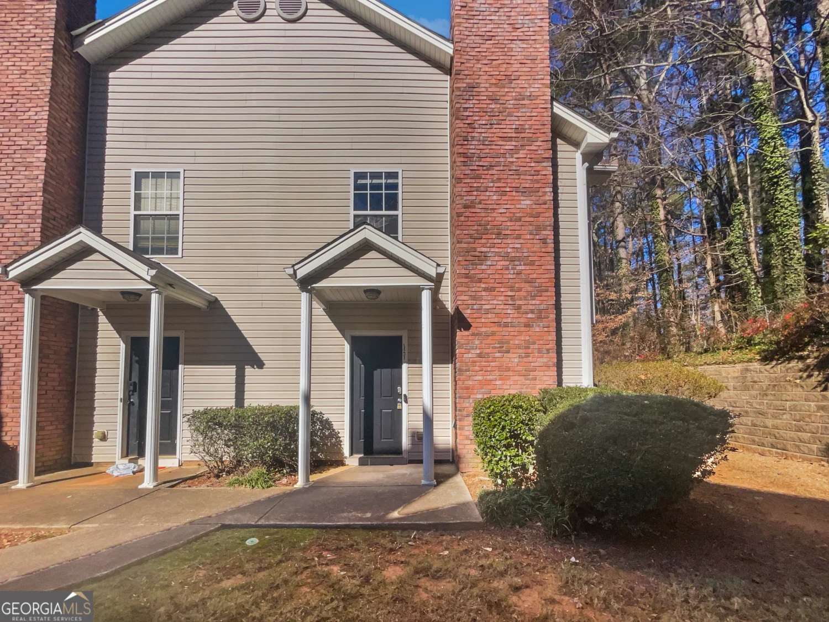4120 buckley woods driveNorcross, GA 30093
4120 buckley woods driveNorcross, GA 30093
Description
Welcome to this well-maintained townhouse perfectly situated in Norcross, just minutes from I-85. Featuring 3 spacious bedrooms and 2.5 bathrooms, this home offers both comfort and convenience. Step inside to a freshly painted interior and new high-quality laminate flooring throughout the main level. The large family room with a cozy fireplace flows seamlessly into the open kitchen, complete with white cabinetry, tiled floors, and stainless-steel appliances - ideal for both daily living and entertaining. Enjoy outdoor living with a spacious screened sunroom that opens to a private deck - perfect for relaxing or hosting guests. Upstairs, you'll find brand-new carpet, three generously sized bedrooms each with separate closets, and a convenient laundry area in the hallway. Major systems are in great condition, including the roof, HVAC, and water heater. Best of all, there's no HOA, no additional fees, and no restrictions - giving you the freedom to live or invest as you choose. No rental restrictions either! Don't miss this opportunity - schedule your tour today before it's gone!
Property Details for 4120 Buckley Woods Drive
- Subdivision ComplexArc Way Forest
- Architectural StyleTraditional
- ExteriorOther
- Num Of Parking Spaces2
- Parking FeaturesKitchen Level
- Property AttachedYes
LISTING UPDATED:
- StatusActive
- MLS #10538482
- Days on Site2
- Taxes$4,055 / year
- MLS TypeResidential
- Year Built1991
- Lot Size0.07 Acres
- CountryGwinnett
LISTING UPDATED:
- StatusActive
- MLS #10538482
- Days on Site2
- Taxes$4,055 / year
- MLS TypeResidential
- Year Built1991
- Lot Size0.07 Acres
- CountryGwinnett
Building Information for 4120 Buckley Woods Drive
- StoriesTwo
- Year Built1991
- Lot Size0.0700 Acres
Payment Calculator
Term
Interest
Home Price
Down Payment
The Payment Calculator is for illustrative purposes only. Read More
Property Information for 4120 Buckley Woods Drive
Summary
Location and General Information
- Community Features: Street Lights
- Directions: Please use GPS
- Coordinates: 33.925264,-84.12837
School Information
- Elementary School: Minor
- Middle School: Berkmar
- High School: Berkmar
Taxes and HOA Information
- Parcel Number: R6176B191
- Tax Year: 2024
- Association Fee Includes: None
- Tax Lot: 111
Virtual Tour
Parking
- Open Parking: No
Interior and Exterior Features
Interior Features
- Cooling: Ceiling Fan(s), Central Air, Electric
- Heating: Forced Air, Natural Gas
- Appliances: Dishwasher, Dryer, Gas Water Heater, Microwave, Oven/Range (Combo), Refrigerator, Stainless Steel Appliance(s), Washer
- Basement: None
- Fireplace Features: Factory Built, Living Room
- Flooring: Carpet, Laminate, Tile
- Interior Features: Other, Roommate Plan, Walk-In Closet(s)
- Levels/Stories: Two
- Window Features: Double Pane Windows, Window Treatments
- Kitchen Features: Breakfast Area, Pantry
- Total Half Baths: 1
- Bathrooms Total Integer: 3
- Bathrooms Total Decimal: 2
Exterior Features
- Construction Materials: Wood Siding
- Fencing: Back Yard
- Patio And Porch Features: Deck
- Roof Type: Composition
- Security Features: Smoke Detector(s)
- Laundry Features: In Hall, Laundry Closet, Upper Level
- Pool Private: No
Property
Utilities
- Sewer: Public Sewer
- Utilities: Cable Available, Electricity Available, Natural Gas Available, Sewer Available, Water Available
- Water Source: Public
Property and Assessments
- Home Warranty: Yes
- Property Condition: Resale
Green Features
Lot Information
- Common Walls: 1 Common Wall, End Unit
- Lot Features: Corner Lot, Level, Private
Multi Family
- Number of Units To Be Built: Square Feet
Rental
Rent Information
- Land Lease: Yes
- Occupant Types: Vacant
Public Records for 4120 Buckley Woods Drive
Tax Record
- 2024$4,055.00 ($337.92 / month)
Home Facts
- Beds3
- Baths2
- StoriesTwo
- Lot Size0.0700 Acres
- StyleTownhouse
- Year Built1991
- APNR6176B191
- CountyGwinnett
- Fireplaces1



