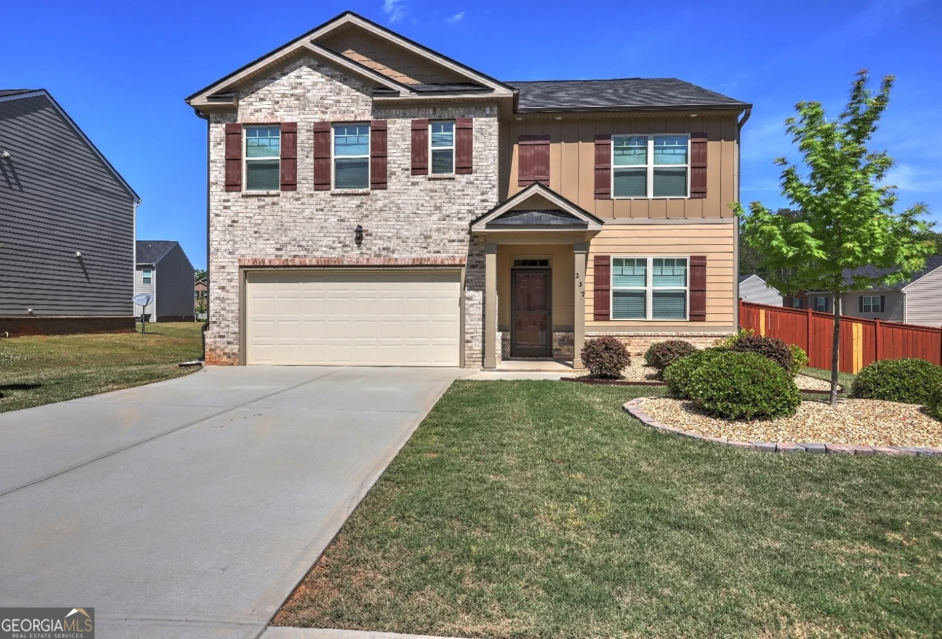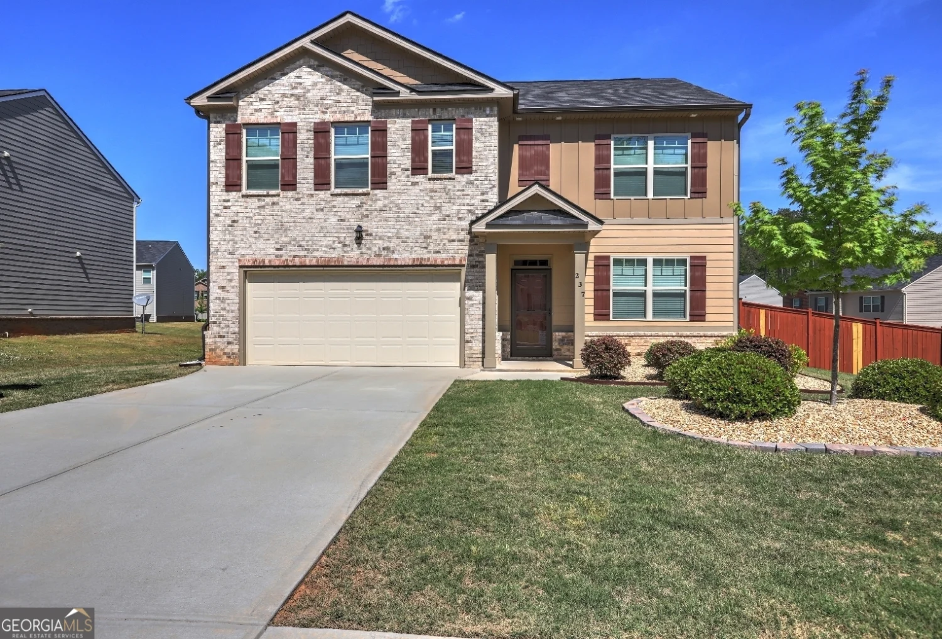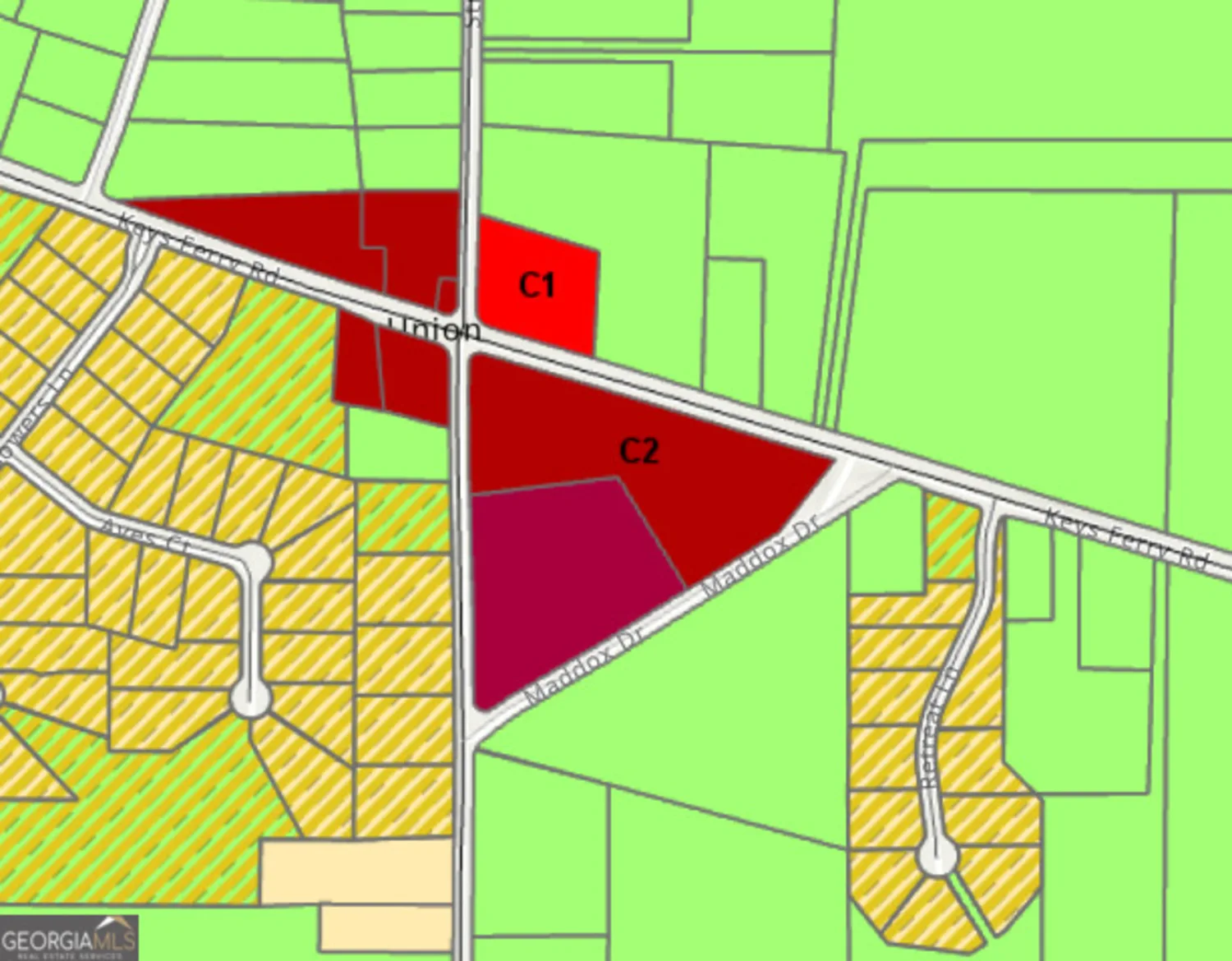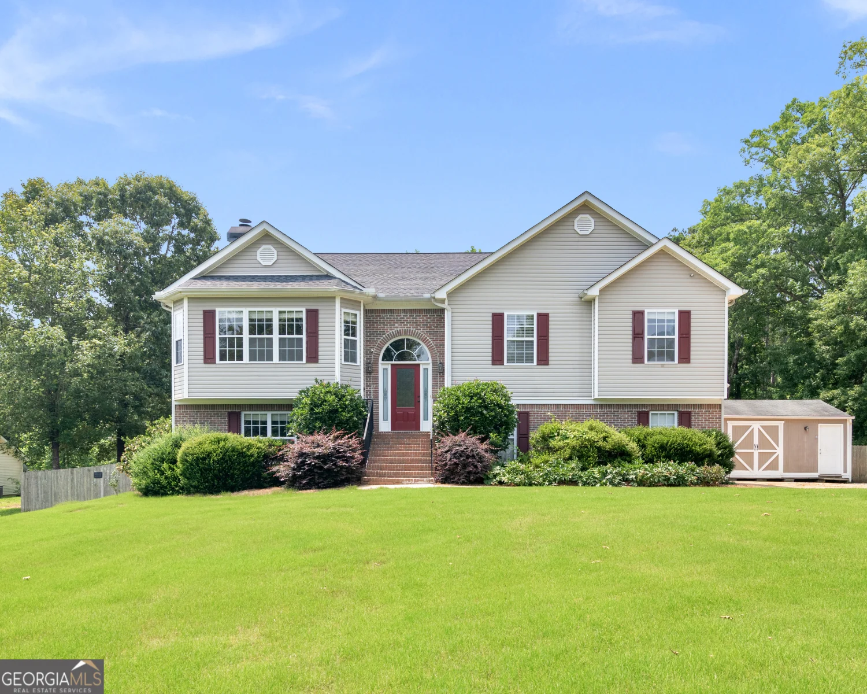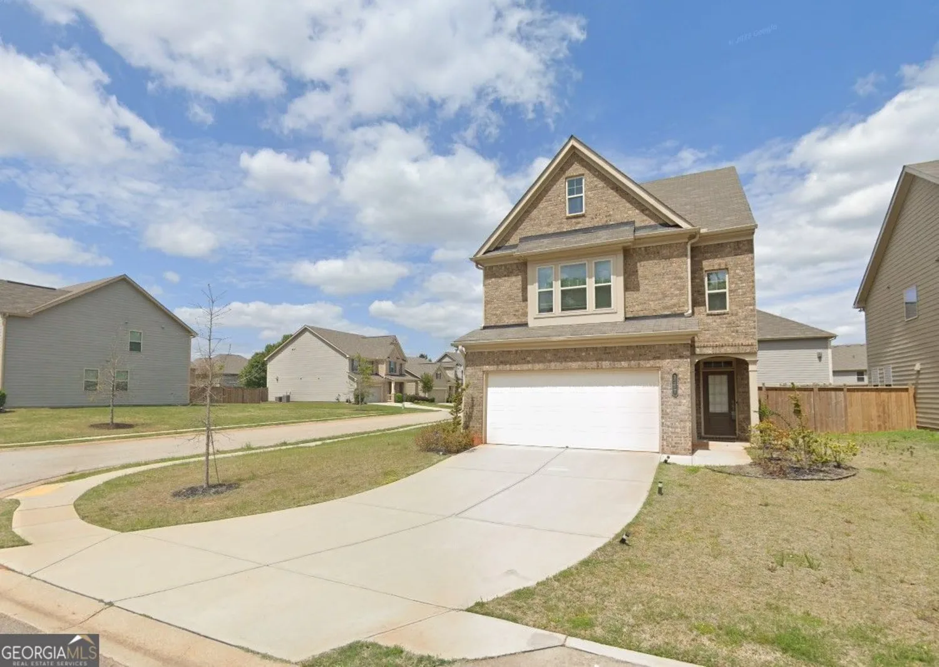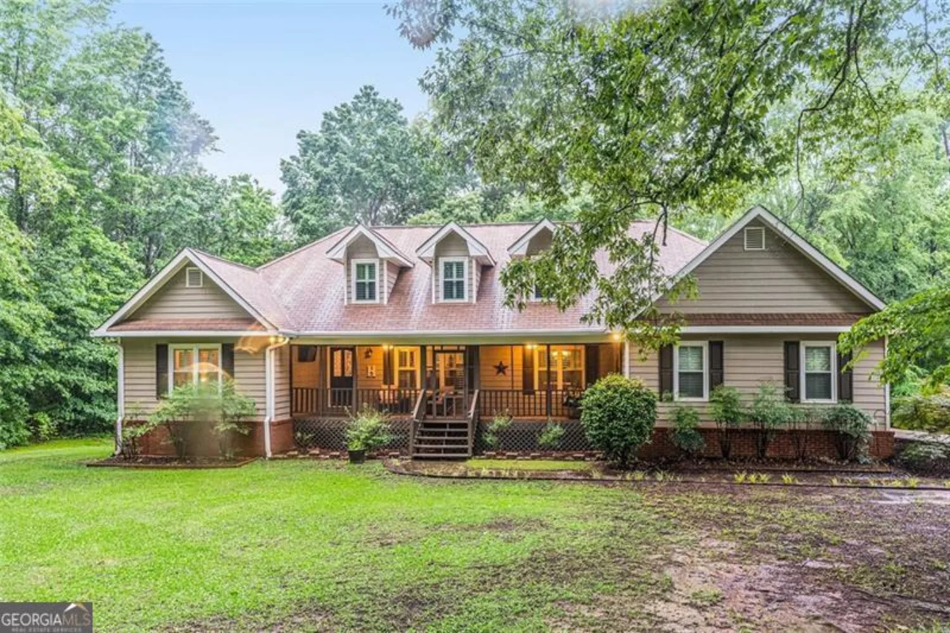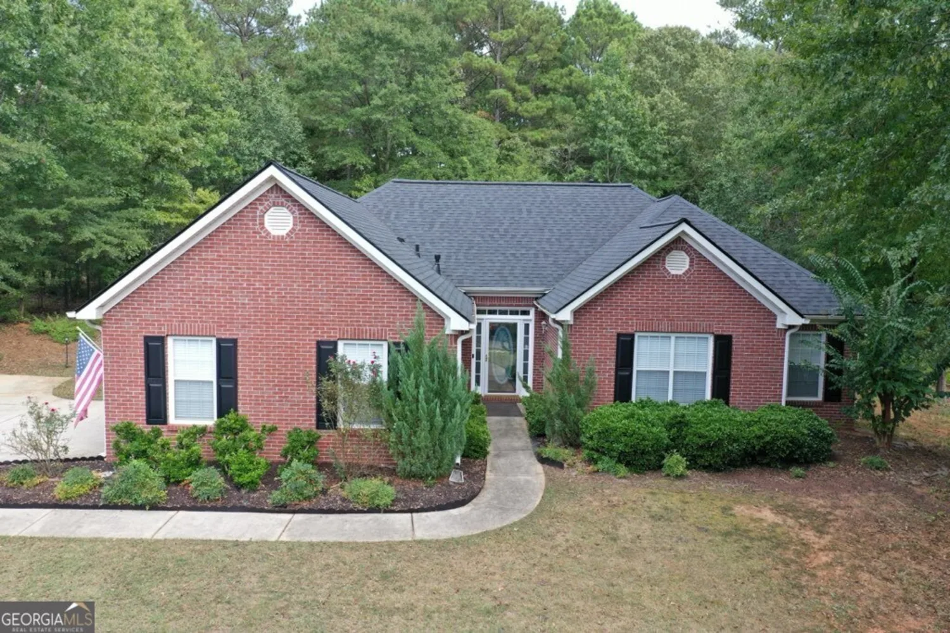316 sierra courtMcdonough, GA 30253
316 sierra courtMcdonough, GA 30253
Description
You don't want to miss this beautiful, like-new home in the highly sought-after Kensington Park subdivision of Henry County. This beautiful 4-bedroom, 2.5-bath brick-front home, built in 2019 and in excellent condition. Front door entry to this gorgeous two-story foyer, accompanied by a formal dining room and flex room that could be used as a game room, both featuring a beautifully arched entry. Open concept living and kitchen area. The spacious kitchen features white cabinets, granite countertops, with stainless appliances. Kitchen opens to the family room, creating a perfect flow for entertaining and everyday living. Upstairs, you'll find a massive master suite and generously sized secondary bedrooms-all with impressive vaulted ceilings that bring in natural light and a sense of openness Step outside to a fenced, level backyard complete with a patio slab, ideal for relaxing or hosting guests year-round. Don't miss this opportunity to own a home in a great community-schedule your tour today!
Property Details for 316 Sierra Court
- Subdivision ComplexKensington Park - Wesley Lakes
- Architectural StyleTraditional
- Num Of Parking Spaces2
- Parking FeaturesGarage Door Opener, Garage
- Property AttachedYes
LISTING UPDATED:
- StatusActive
- MLS #10538498
- Days on Site1
- Taxes$4,988 / year
- HOA Fees$375 / month
- MLS TypeResidential
- Year Built2018
- Lot Size0.22 Acres
- CountryHenry
LISTING UPDATED:
- StatusActive
- MLS #10538498
- Days on Site1
- Taxes$4,988 / year
- HOA Fees$375 / month
- MLS TypeResidential
- Year Built2018
- Lot Size0.22 Acres
- CountryHenry
Building Information for 316 Sierra Court
- StoriesTwo
- Year Built2018
- Lot Size0.2160 Acres
Payment Calculator
Term
Interest
Home Price
Down Payment
The Payment Calculator is for illustrative purposes only. Read More
Property Information for 316 Sierra Court
Summary
Location and General Information
- Community Features: Playground
- Directions: I-75 South from Atlanta; Exit #221; Make LT onto Fayetteville Rd/Jonesboro Rd; RT on Willow Ln; LT onto Bridges Rd; LT onto Escalade Dr; RT onto Sierra Ct Ln house is on right hand side.
- Coordinates: 33.443983,-84.172806
School Information
- Elementary School: Wesley Lakes
- Middle School: Other
- High School: McDonough
Taxes and HOA Information
- Parcel Number: 092I01026000
- Tax Year: 2024
- Association Fee Includes: None
Virtual Tour
Parking
- Open Parking: No
Interior and Exterior Features
Interior Features
- Cooling: Ceiling Fan(s), Central Air
- Heating: Central
- Appliances: Dishwasher, Disposal, Other
- Basement: None
- Fireplace Features: Family Room
- Flooring: Carpet, Other
- Interior Features: Vaulted Ceiling(s), Walk-In Closet(s), Other
- Levels/Stories: Two
- Kitchen Features: Breakfast Bar, Kitchen Island, Pantry
- Foundation: Slab
- Total Half Baths: 1
- Bathrooms Total Integer: 3
- Bathrooms Total Decimal: 2
Exterior Features
- Construction Materials: Brick, Wood Siding
- Patio And Porch Features: Patio
- Roof Type: Other
- Laundry Features: Upper Level, Other
- Pool Private: No
Property
Utilities
- Sewer: Public Sewer
- Utilities: Cable Available, Electricity Available
- Water Source: Public
Property and Assessments
- Home Warranty: Yes
- Property Condition: Resale
Green Features
Lot Information
- Above Grade Finished Area: 2553
- Common Walls: No Common Walls
- Lot Features: Other
Multi Family
- Number of Units To Be Built: Square Feet
Rental
Rent Information
- Land Lease: Yes
Public Records for 316 Sierra Court
Tax Record
- 2024$4,988.00 ($415.67 / month)
Home Facts
- Beds4
- Baths2
- Total Finished SqFt2,553 SqFt
- Above Grade Finished2,553 SqFt
- StoriesTwo
- Lot Size0.2160 Acres
- StyleSingle Family Residence
- Year Built2018
- APN092I01026000
- CountyHenry
- Fireplaces1


