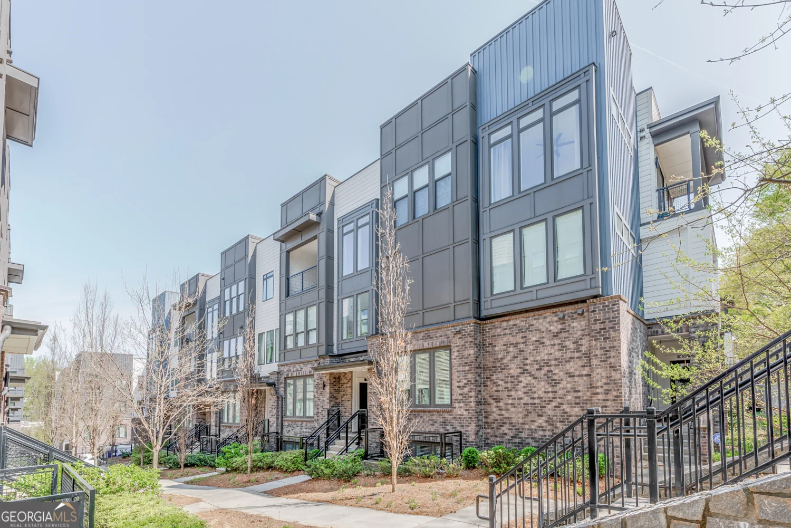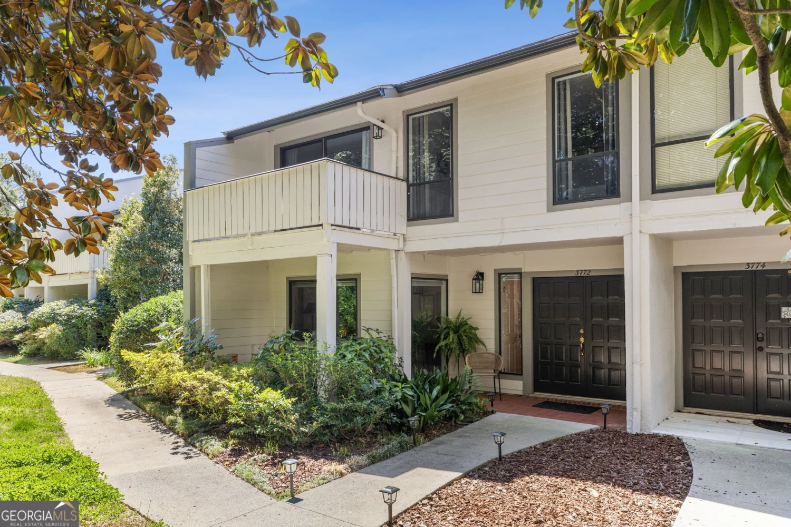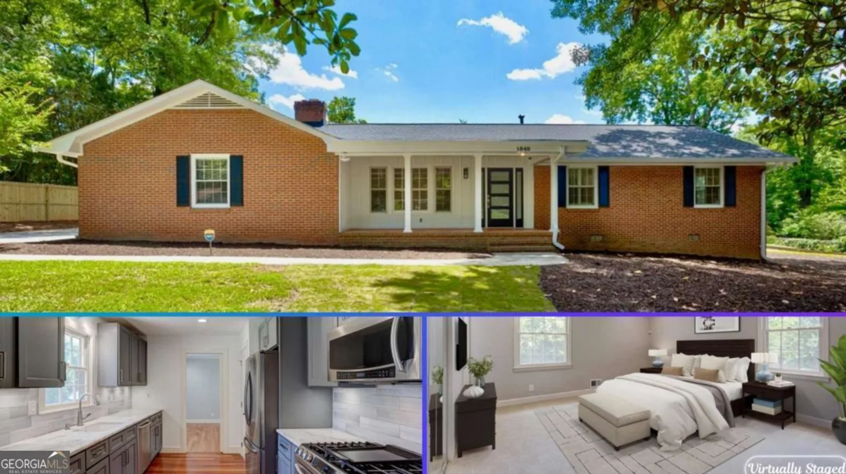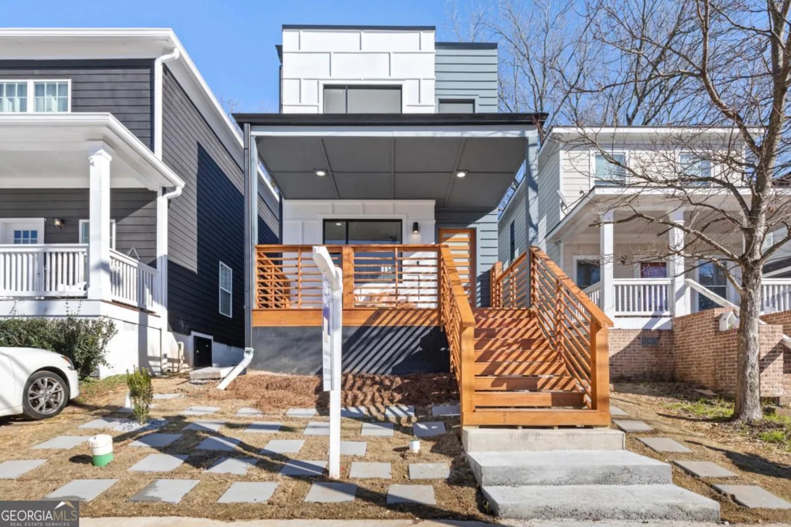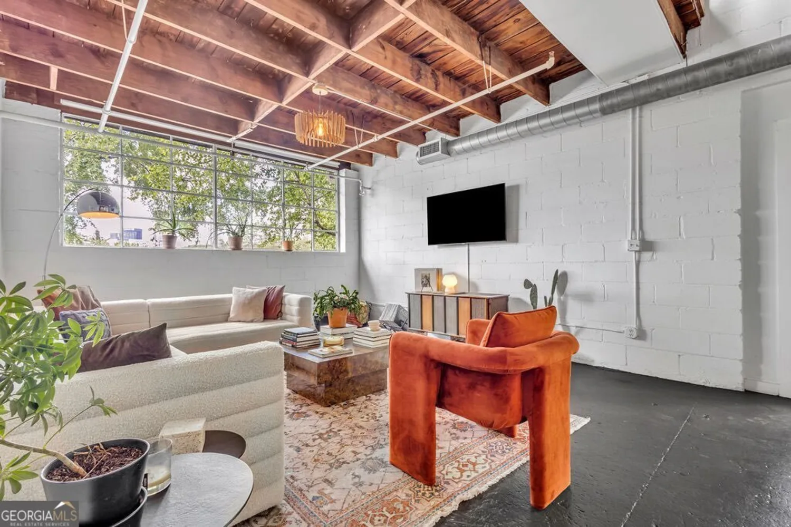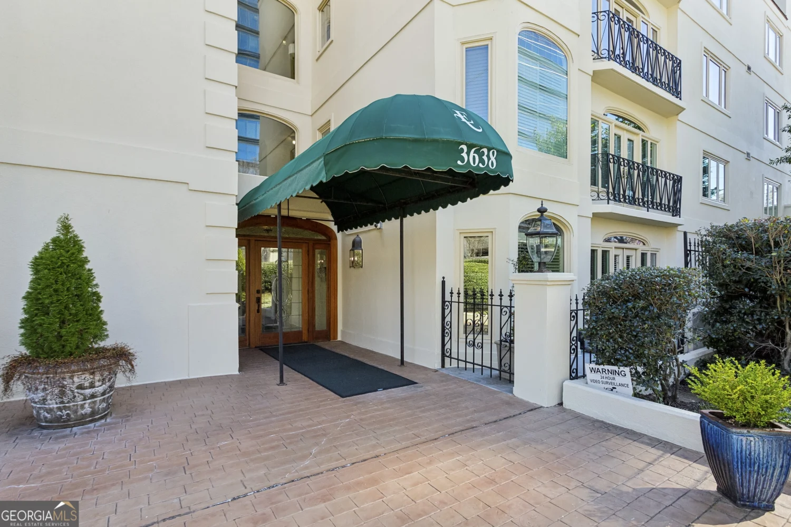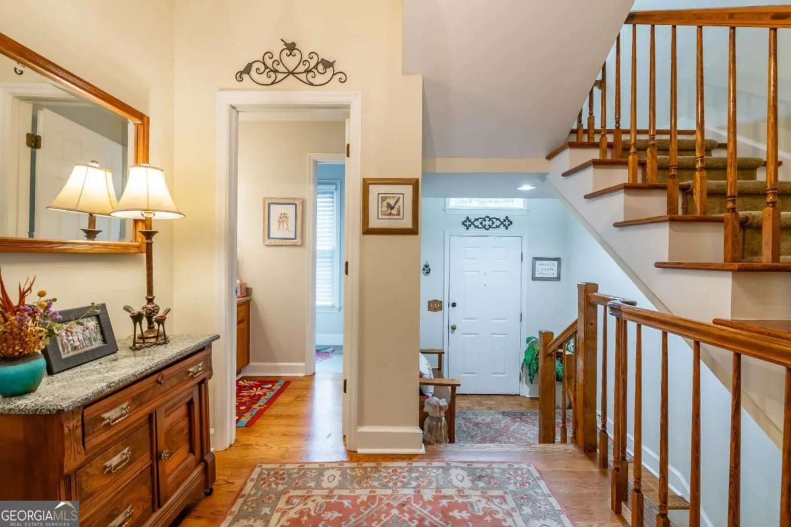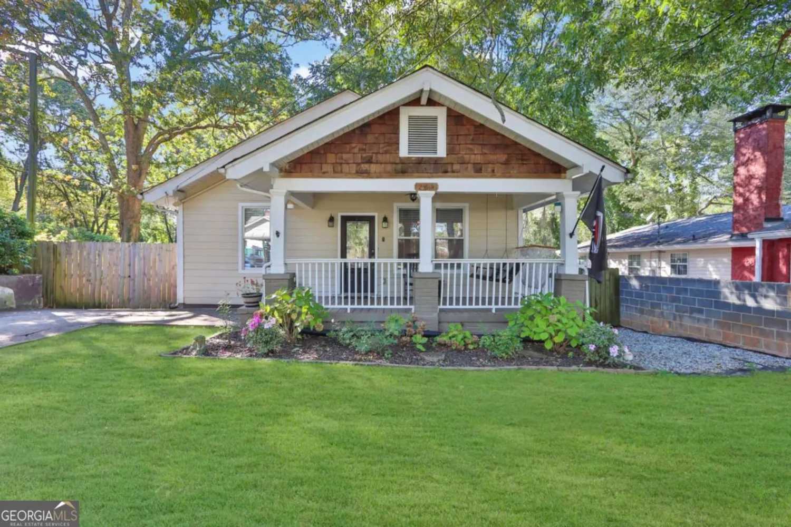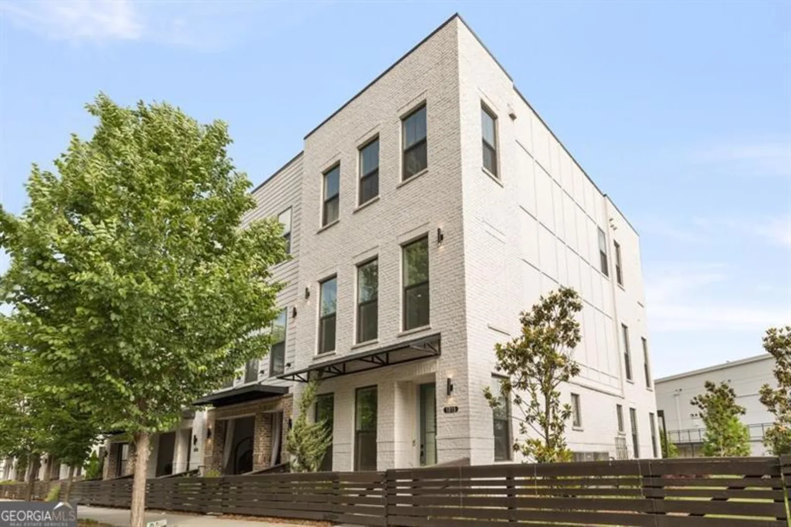2754 drew valley road neAtlanta, GA 30319
2754 drew valley road neAtlanta, GA 30319
Description
One listing, two great options... Option 1: keep this charming, brick 3 bed, 3 bath mid-century ranch as your own and enjoy an ideal layout, cozy fireplace and living room area, breakfast bar, and a family room open to the kitchen perfect for family gatherings or memorable moments with friends and family against the backdrop of an oversized half acre lot with no HOA - enjoy privacy and the convenience of an incredible location in the heart of booming Brookhaven. Or, look behind Door No. 2: here, you could purchase this listing and re-imagine and re-design the home and the property to your heart's - and imagination's content - as many others have done along the highly sought after Drew Valley Road. After all, you'll notice multi-million homes and luxury townhomes with custom, bespoke finishings have begun to line the beautiful, verdant street from the recent path of progress. This large, level lot can be your blank canvas for a new home, pool, out buildings or guest cottages, or whatever you decide to put on this canvas (or, all of the above?). Will your custom dream home be next?
Property Details for 2754 DREW VALLEY Road NE
- Subdivision ComplexDrew Valley
- Architectural StyleOther
- ExteriorGarden
- Num Of Parking Spaces3
- Parking FeaturesCarport
- Property AttachedYes
- Waterfront FeaturesNo Dock Or Boathouse
LISTING UPDATED:
- StatusActive
- MLS #10538503
- Days on Site0
- Taxes$4,301 / year
- MLS TypeResidential
- Year Built1955
- Lot Size0.40 Acres
- CountryDeKalb
LISTING UPDATED:
- StatusActive
- MLS #10538503
- Days on Site0
- Taxes$4,301 / year
- MLS TypeResidential
- Year Built1955
- Lot Size0.40 Acres
- CountryDeKalb
Building Information for 2754 DREW VALLEY Road NE
- StoriesOne
- Year Built1955
- Lot Size0.4000 Acres
Payment Calculator
Term
Interest
Home Price
Down Payment
The Payment Calculator is for illustrative purposes only. Read More
Property Information for 2754 DREW VALLEY Road NE
Summary
Location and General Information
- Community Features: None
- Directions: GPS Friendly
- Coordinates: 33.857472,-84.314498
School Information
- Elementary School: Ashford Park
- Middle School: Chamblee
- High School: Chamblee
Taxes and HOA Information
- Parcel Number: 18 236 07 002
- Tax Year: 2023
- Association Fee Includes: None
Virtual Tour
Parking
- Open Parking: No
Interior and Exterior Features
Interior Features
- Cooling: Ceiling Fan(s)
- Heating: Central, Electric, Forced Air, Hot Water
- Appliances: Dishwasher, Disposal, Microwave
- Basement: None
- Fireplace Features: Living Room
- Flooring: Hardwood, Vinyl
- Interior Features: Master On Main Level, Other, Roommate Plan
- Levels/Stories: One
- Kitchen Features: Breakfast Area, Breakfast Bar, Breakfast Room, Pantry, Second Kitchen, Solid Surface Counters, Walk-in Pantry
- Main Bedrooms: 3
- Total Half Baths: 1
- Bathrooms Total Integer: 3
- Main Full Baths: 2
- Bathrooms Total Decimal: 2
Exterior Features
- Construction Materials: Brick
- Roof Type: Other
- Security Features: Carbon Monoxide Detector(s), Smoke Detector(s)
- Laundry Features: Other
- Pool Private: No
Property
Utilities
- Sewer: Public Sewer
- Utilities: Cable Available, Sewer Available, Water Available
- Water Source: Public
- Electric: 220 Volts
Property and Assessments
- Home Warranty: Yes
- Property Condition: Resale
Green Features
Lot Information
- Above Grade Finished Area: 1392
- Common Walls: No Common Walls
- Lot Features: Other
- Waterfront Footage: No Dock Or Boathouse
Multi Family
- Number of Units To Be Built: Square Feet
Rental
Rent Information
- Land Lease: Yes
Public Records for 2754 DREW VALLEY Road NE
Tax Record
- 2023$4,301.00 ($358.42 / month)
Home Facts
- Beds3
- Baths2
- Total Finished SqFt1,392 SqFt
- Above Grade Finished1,392 SqFt
- StoriesOne
- Lot Size0.4000 Acres
- StyleSingle Family Residence
- Year Built1955
- APN18 236 07 002
- CountyDeKalb
- Fireplaces1


