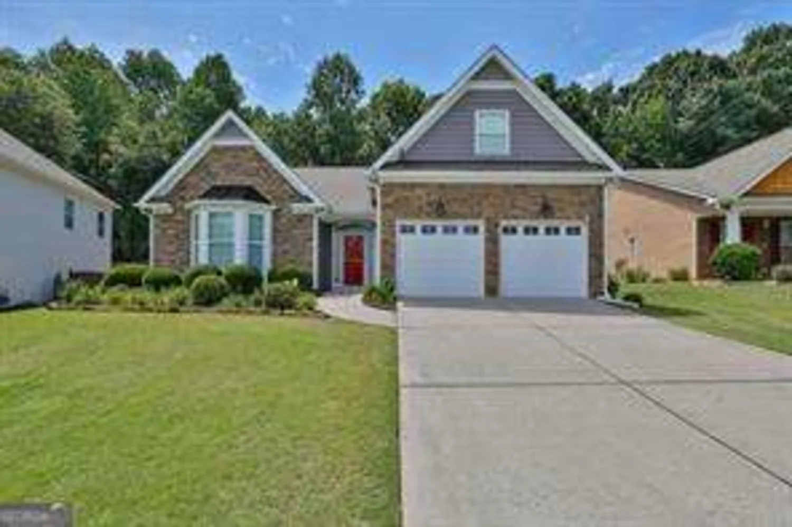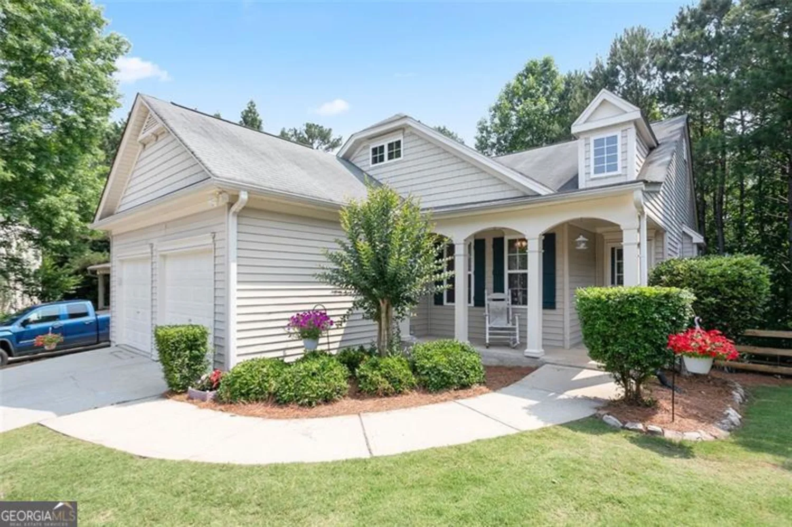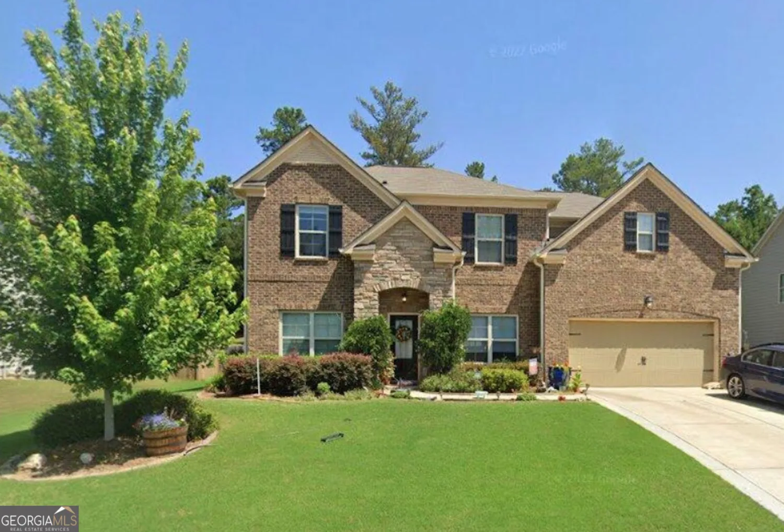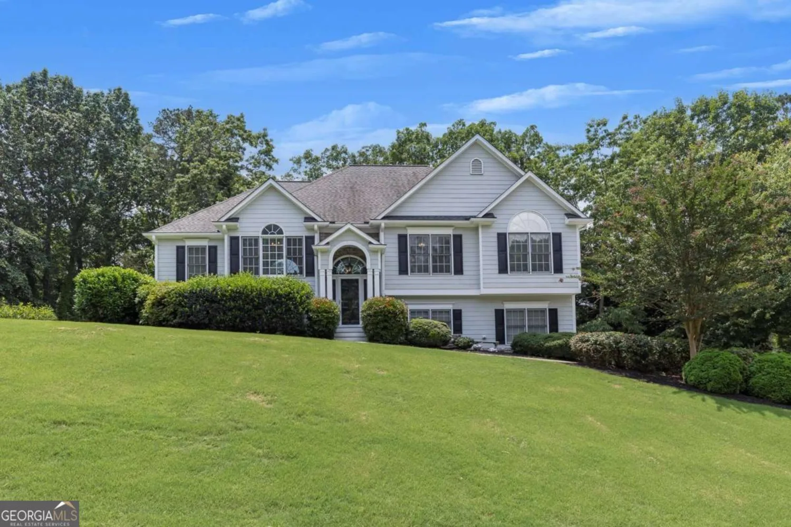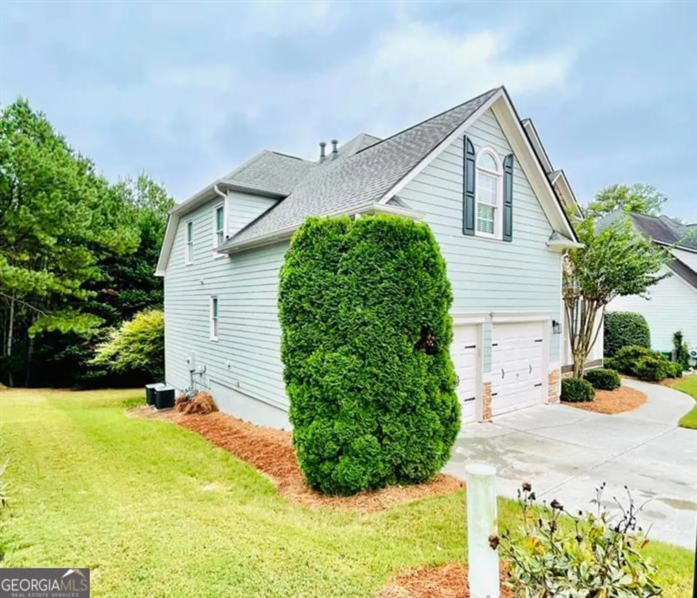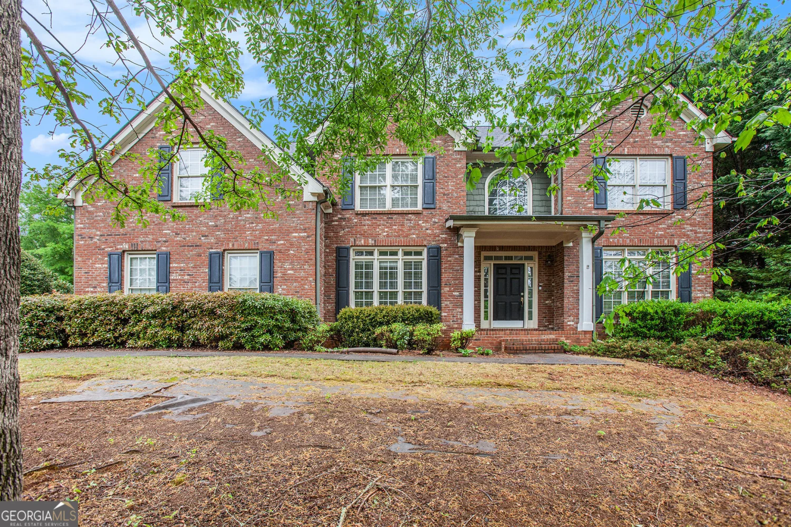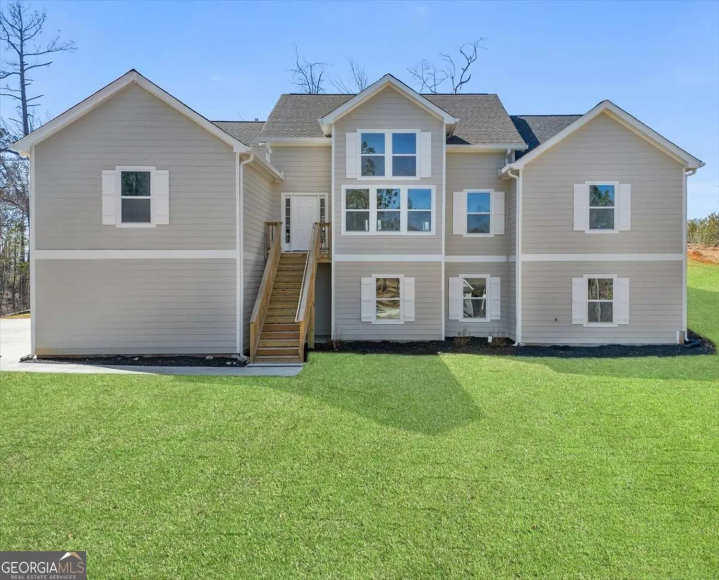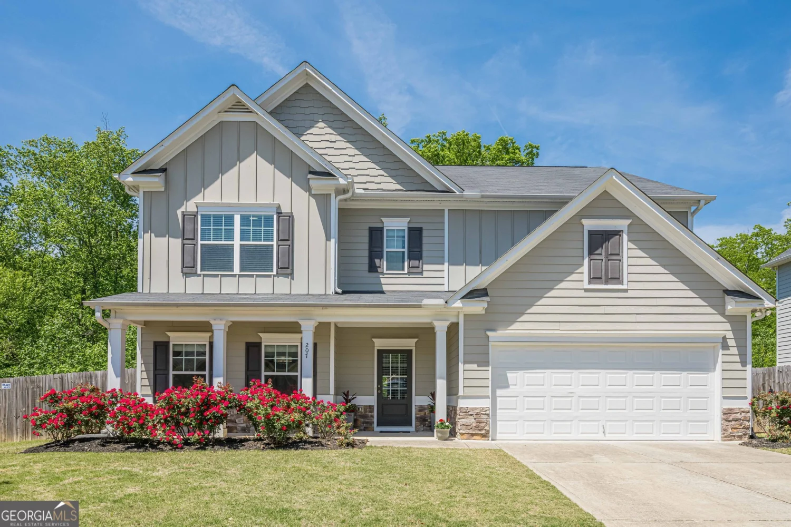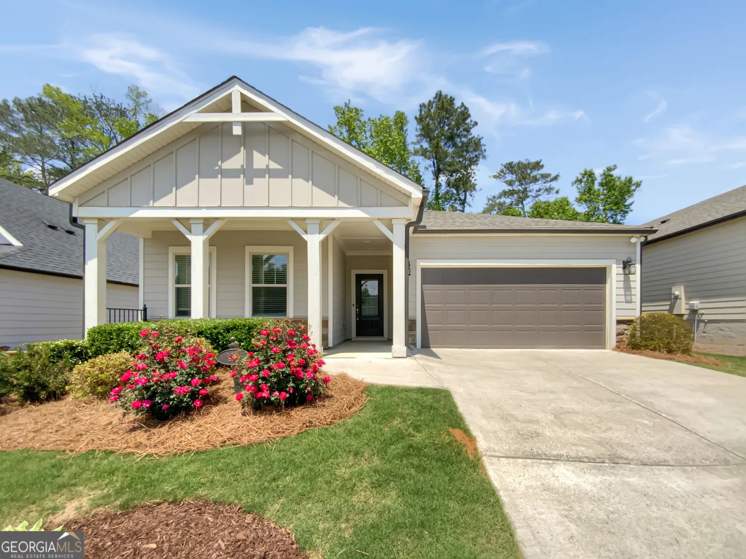307 cabinwood trailCanton, GA 30115
307 cabinwood trailCanton, GA 30115
Description
Enjoy The Perfect Blend Of Comfort And Style In This Beautifully Updated Home Featuring A Spacious Master Suite On The Main Level. Freshly Painted Interior With A Modern, Remodeled Kitchen Boasting New Countertops, Freshly Painted Cabinets, And Updated Hardware. Throughout The Home, New Lighting Fixtures Add A Touch Of Contemporary Elegance. The Property Also Offers An Unfinished Basement, Providing Excellent Potential For Future Expansion Or Storage. Outside, Recently Renovated Landscaping Enhances The Curb Appeal, Creating A Welcoming And Picturesque Setting. This Move-In-Ready Home Combines Classic Charm With Fresh Upgrades-Don't Miss The Opportunity To Make It Your New Home!
Property Details for 307 Cabinwood Trail
- Subdivision ComplexMountain View
- Architectural StyleTraditional
- ExteriorOther
- Num Of Parking Spaces2
- Parking FeaturesAttached, Garage, Garage Door Opener, Kitchen Level
- Property AttachedYes
- Waterfront FeaturesNo Dock Or Boathouse
LISTING UPDATED:
- StatusActive
- MLS #10538528
- Days on Site0
- Taxes$4,864 / year
- HOA Fees$595 / month
- MLS TypeResidential
- Year Built2004
- Lot Size0.21 Acres
- CountryCherokee
LISTING UPDATED:
- StatusActive
- MLS #10538528
- Days on Site0
- Taxes$4,864 / year
- HOA Fees$595 / month
- MLS TypeResidential
- Year Built2004
- Lot Size0.21 Acres
- CountryCherokee
Building Information for 307 Cabinwood Trail
- StoriesTwo
- Year Built2004
- Lot Size0.2100 Acres
Payment Calculator
Term
Interest
Home Price
Down Payment
The Payment Calculator is for illustrative purposes only. Read More
Property Information for 307 Cabinwood Trail
Summary
Location and General Information
- Community Features: Clubhouse, Park, Playground, Pool, Sidewalks, Street Lights, Tennis Court(s), Walk To Schools, Near Shopping
- Directions: GPS Friendly
- Coordinates: 34.215839,-84.473383
School Information
- Elementary School: Hasty
- Middle School: Teasley
- High School: Cherokee
Taxes and HOA Information
- Parcel Number: 14N24C 201
- Tax Year: 2024
- Association Fee Includes: Swimming, Tennis
Virtual Tour
Parking
- Open Parking: No
Interior and Exterior Features
Interior Features
- Cooling: Ceiling Fan(s), Central Air
- Heating: Central, Natural Gas
- Appliances: Dishwasher, Disposal, Gas Water Heater, Microwave
- Basement: Bath/Stubbed, Exterior Entry, Unfinished
- Fireplace Features: Gas Starter
- Flooring: Carpet, Hardwood, Tile
- Interior Features: Master On Main Level, Walk-In Closet(s)
- Levels/Stories: Two
- Kitchen Features: Breakfast Area, Kitchen Island, Pantry
- Main Bedrooms: 1
- Total Half Baths: 1
- Bathrooms Total Integer: 3
- Main Full Baths: 1
- Bathrooms Total Decimal: 2
Exterior Features
- Construction Materials: Concrete
- Patio And Porch Features: Deck
- Roof Type: Composition
- Security Features: Smoke Detector(s)
- Laundry Features: In Kitchen
- Pool Private: No
Property
Utilities
- Sewer: Septic Tank
- Utilities: Cable Available, Electricity Available, Natural Gas Available, Phone Available, Sewer Available, Underground Utilities, Water Available
- Water Source: Public
Property and Assessments
- Home Warranty: Yes
- Property Condition: Resale
Green Features
Lot Information
- Above Grade Finished Area: 1966
- Common Walls: No Common Walls
- Lot Features: Other
- Waterfront Footage: No Dock Or Boathouse
Multi Family
- Number of Units To Be Built: Square Feet
Rental
Rent Information
- Land Lease: Yes
Public Records for 307 Cabinwood Trail
Tax Record
- 2024$4,864.00 ($405.33 / month)
Home Facts
- Beds3
- Baths2
- Total Finished SqFt1,966 SqFt
- Above Grade Finished1,966 SqFt
- StoriesTwo
- Lot Size0.2100 Acres
- StyleSingle Family Residence
- Year Built2004
- APN14N24C 201
- CountyCherokee
- Fireplaces1


