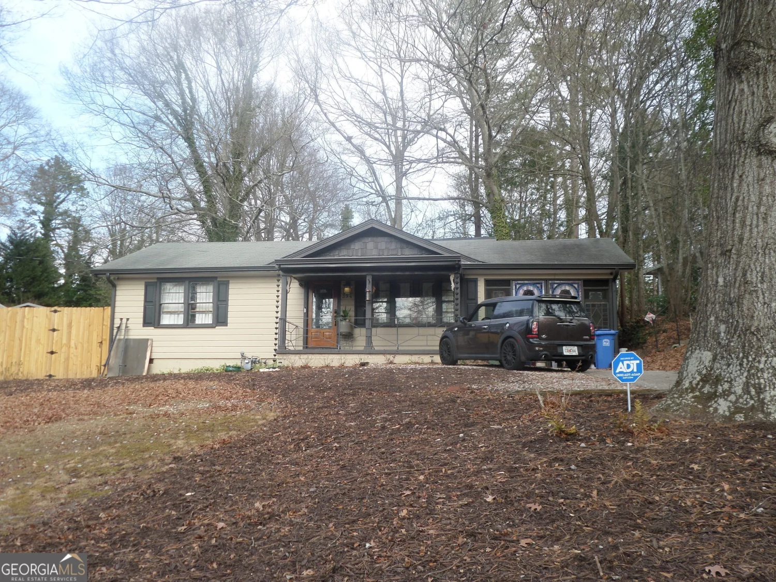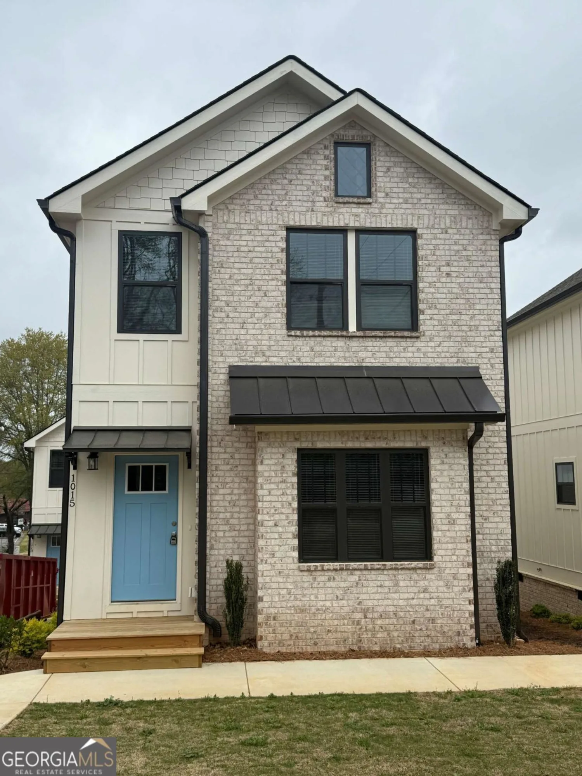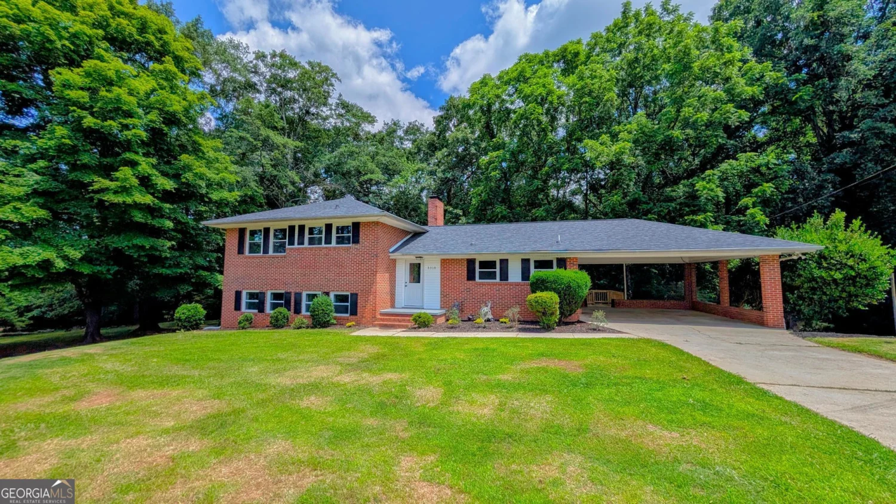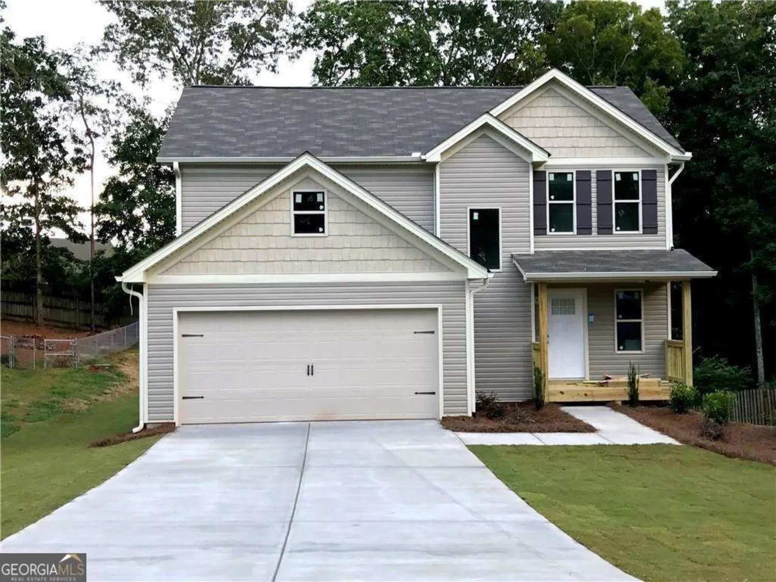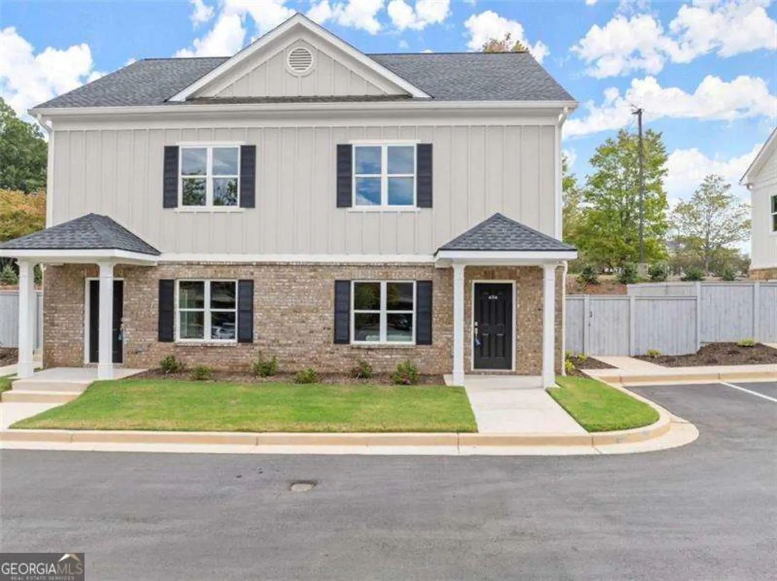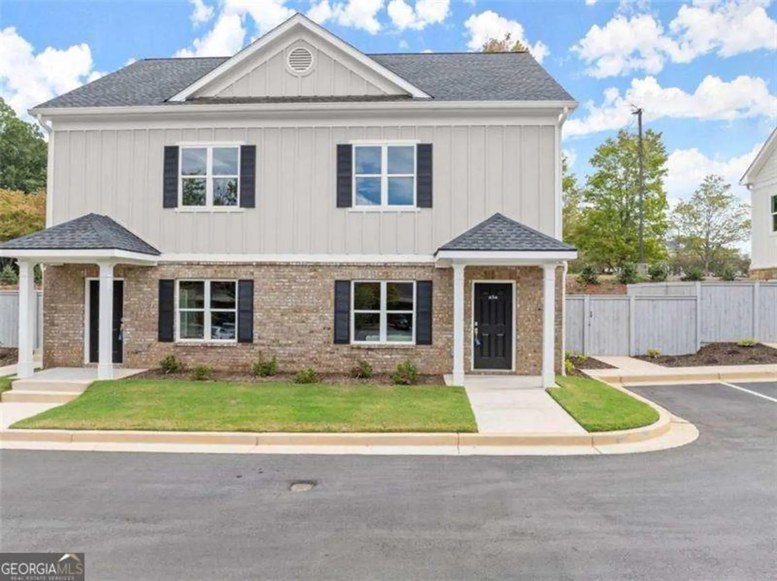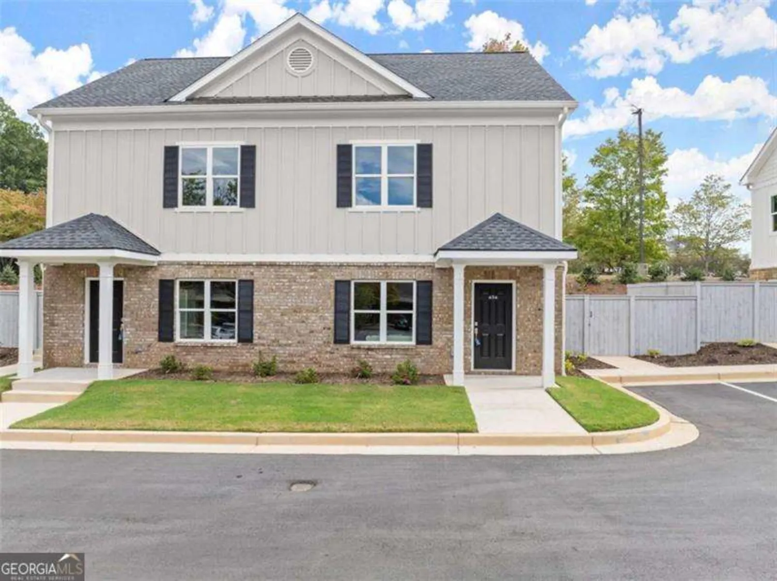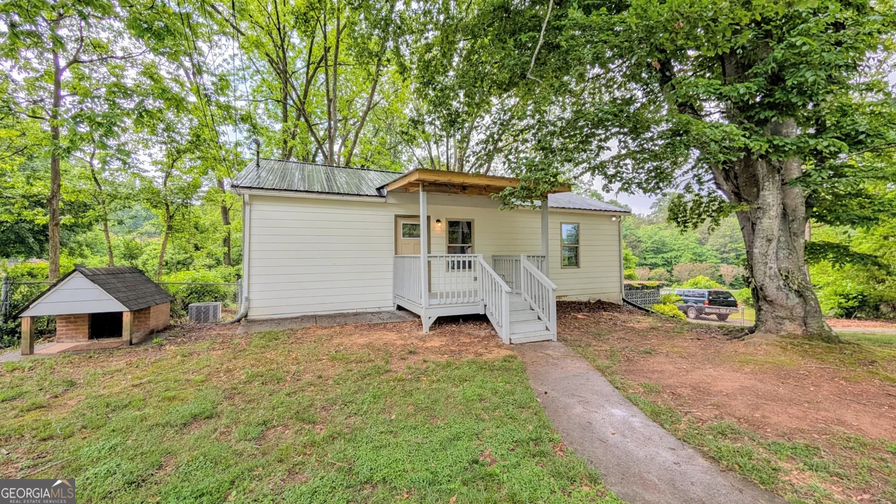4417 beechnut viewGainesville, GA 30504
4417 beechnut viewGainesville, GA 30504
Description
Welcome to this stunning home in the highly sought-after Mundy Mill community the #1 selling neighborhood in Metro Atlanta! This move-in ready gem offers 4 spacious bedrooms and 2.5 bathrooms, with luxury vinyl flooring on the main level and fresh carpet upstairs. The chef's kitchen is equipped with stainless steel and black appliances, stone countertops, stained cabinets, and a kitchen island that opens to the dining area and family room with a cozy gas log fireplace. Enjoy the convenience of a private front and back entry, a 2-car garage, and a flat, private backyard perfect for relaxation. Located just steps from a quiet cul-de-sac, this home offers both peace and proximity only minutes from I-985, the University of North Georgia, and a wide array of restaurants and shopping destinations. Living in Mundy Mill means access to top-tier amenities including a pool, tennis courts, green spaces, outdoor fireplace, grilling stations, and more. Plus, it's in an award-winning charter school system with multiple educational options designed to meet your child's individual needs. Don't miss out on this exceptional home and lifestyle!
Property Details for 4417 Beechnut View
- Subdivision ComplexMundy Mill
- Architectural StyleTraditional
- Parking FeaturesAttached, Garage, Garage Door Opener, Kitchen Level
- Property AttachedNo
LISTING UPDATED:
- StatusActive
- MLS #10538538
- Days on Site1
- MLS TypeResidential Lease
- Year Built2021
- Lot Size0.17 Acres
- CountryHall
LISTING UPDATED:
- StatusActive
- MLS #10538538
- Days on Site1
- MLS TypeResidential Lease
- Year Built2021
- Lot Size0.17 Acres
- CountryHall
Building Information for 4417 Beechnut View
- StoriesTwo
- Year Built2021
- Lot Size0.1700 Acres
Payment Calculator
Term
Interest
Home Price
Down Payment
The Payment Calculator is for illustrative purposes only. Read More
Property Information for 4417 Beechnut View
Summary
Location and General Information
- Community Features: Clubhouse, Playground, Pool, Tennis Court(s)
- Directions: GPS
- Coordinates: 34.249903,-83.868797
School Information
- Elementary School: Mundy Mill
- Middle School: Gainesville
- High School: Gainesville
Taxes and HOA Information
- Parcel Number: 08024 005419
- Association Fee Includes: Swimming, Tennis
Virtual Tour
Parking
- Open Parking: No
Interior and Exterior Features
Interior Features
- Cooling: Ceiling Fan(s), Central Air, Electric
- Heating: Central, Forced Air, Natural Gas
- Appliances: Dishwasher, Disposal, Gas Water Heater, Microwave, Oven/Range (Combo), Refrigerator, Stainless Steel Appliance(s)
- Basement: None
- Flooring: Carpet, Hardwood, Other
- Interior Features: Double Vanity, Other, Vaulted Ceiling(s), Walk-In Closet(s)
- Levels/Stories: Two
- Total Half Baths: 1
- Bathrooms Total Integer: 3
- Bathrooms Total Decimal: 2
Exterior Features
- Construction Materials: Brick, Other
- Roof Type: Composition
- Laundry Features: Other
- Pool Private: No
Property
Utilities
- Sewer: Public Sewer
- Utilities: Electricity Available, Natural Gas Available, Sewer Available, Sewer Connected, Underground Utilities, Water Available
- Water Source: Public
Property and Assessments
- Home Warranty: No
- Property Condition: Resale
Green Features
Lot Information
- Above Grade Finished Area: 2182
- Lot Features: Cul-De-Sac
Multi Family
- Number of Units To Be Built: Square Feet
Rental
Rent Information
- Land Lease: No
Public Records for 4417 Beechnut View
Home Facts
- Beds4
- Baths2
- Total Finished SqFt2,182 SqFt
- Above Grade Finished2,182 SqFt
- StoriesTwo
- Lot Size0.1700 Acres
- StyleSingle Family Residence
- Year Built2021
- APN08024 005419
- CountyHall
- Fireplaces1


