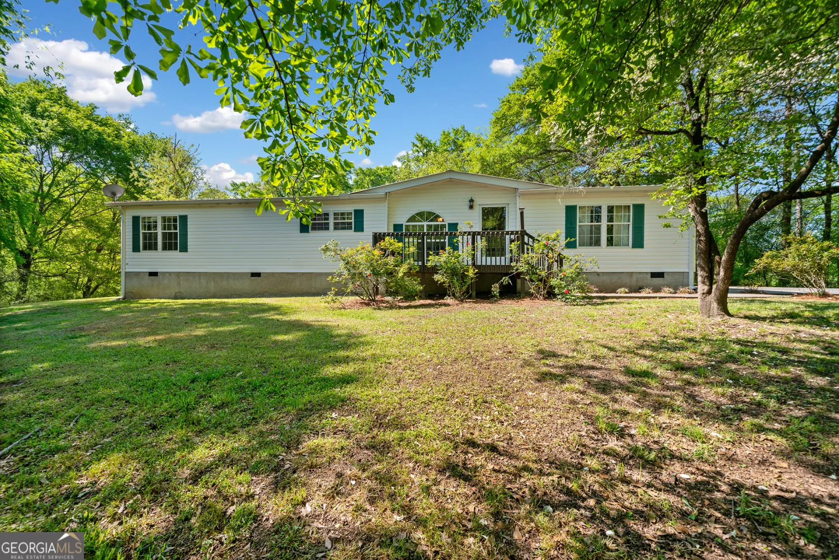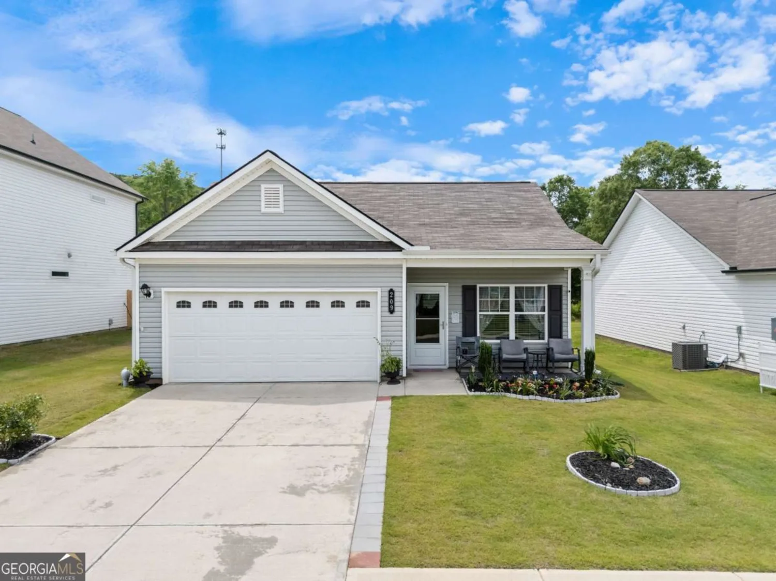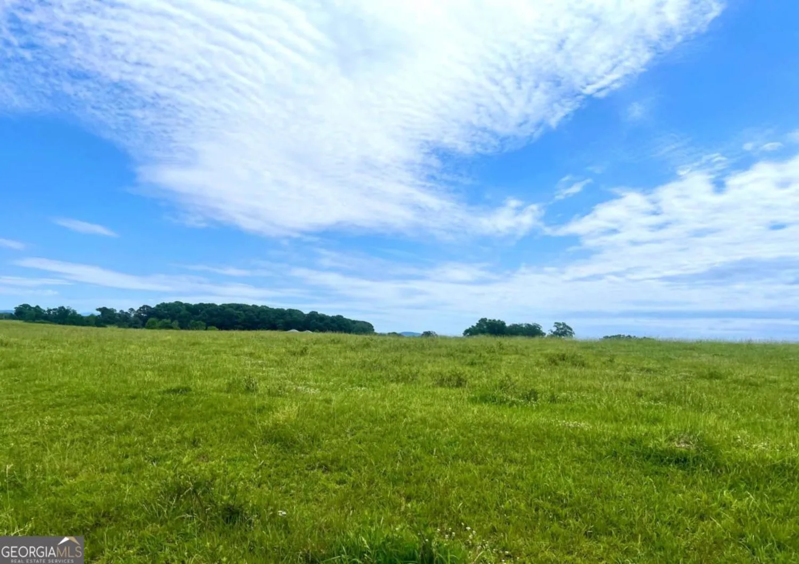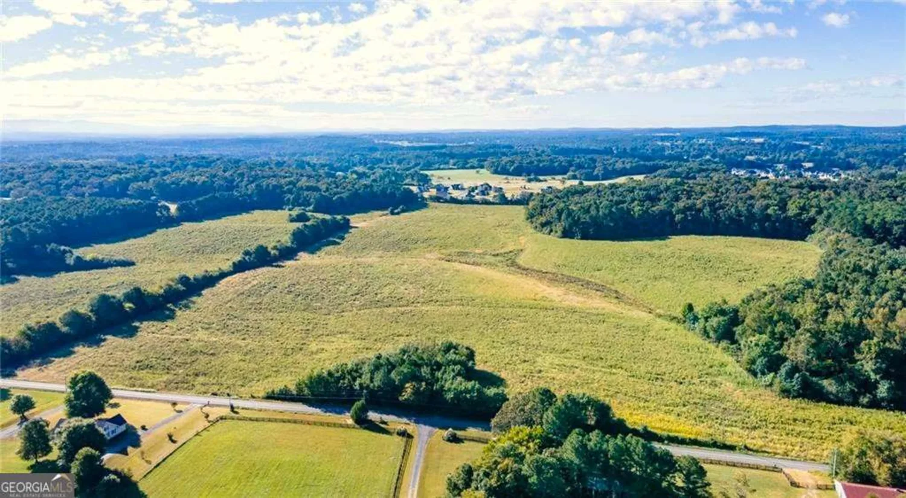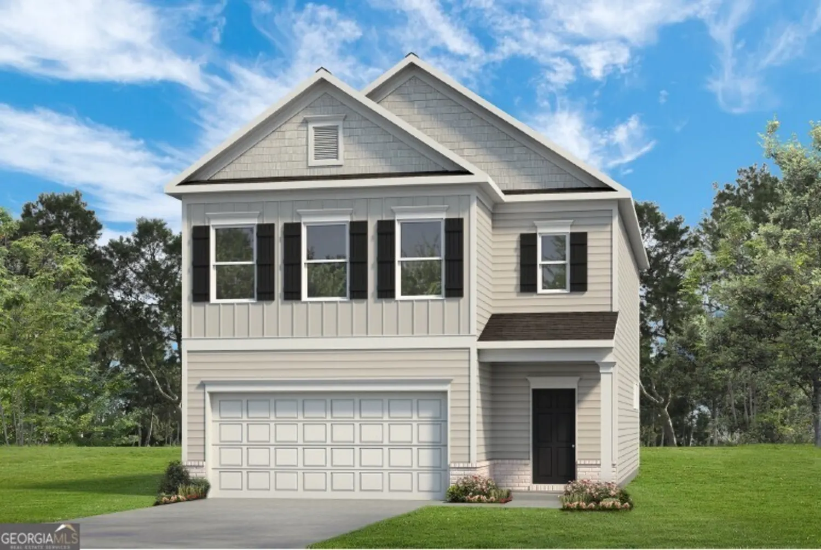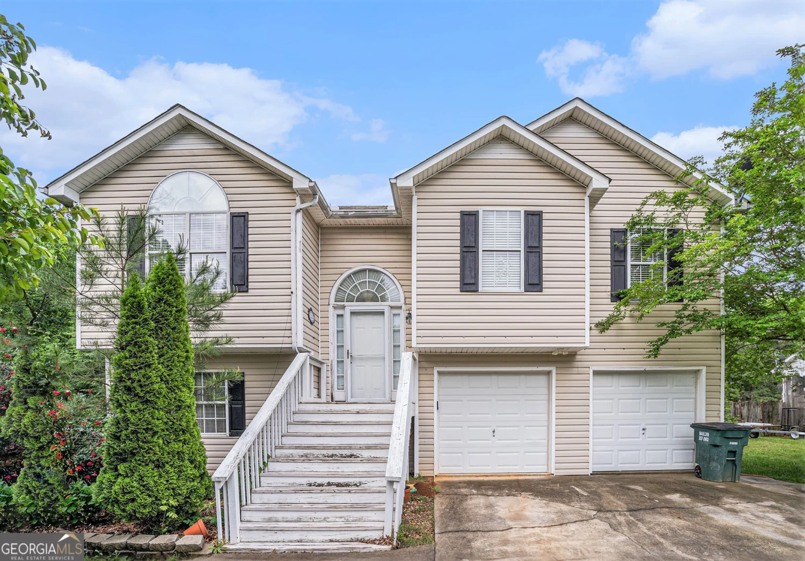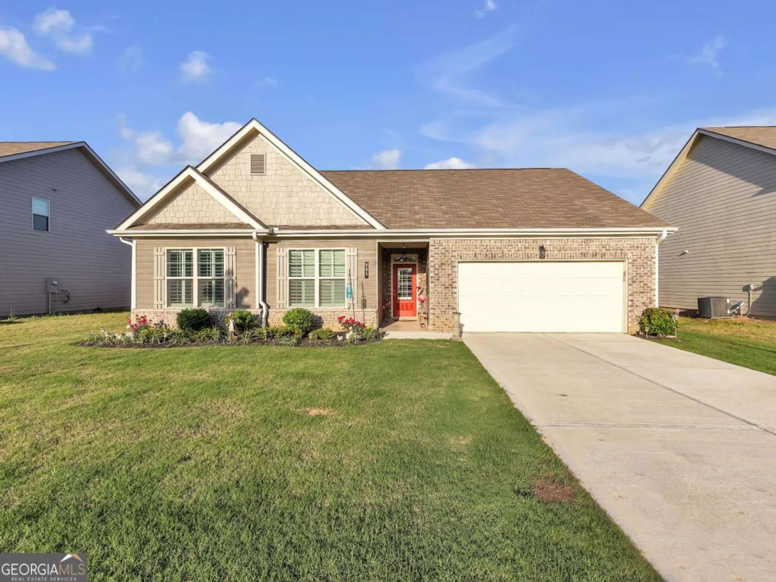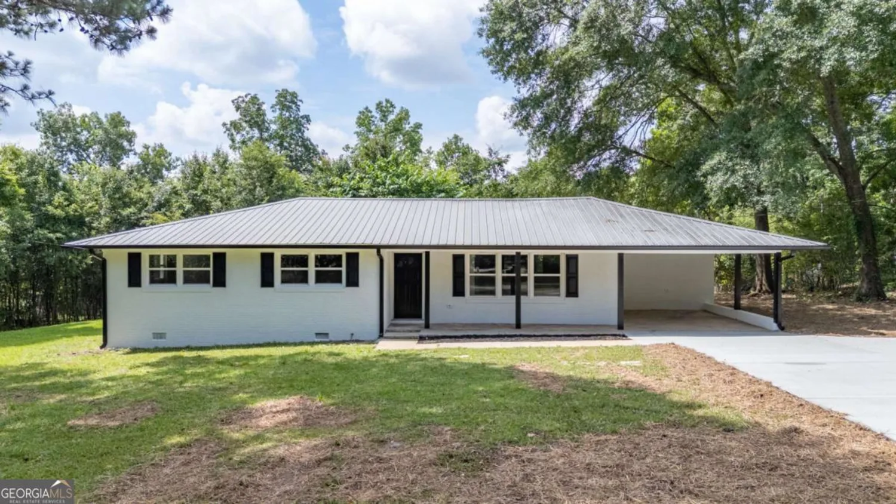71 professional place 7Calhoun, GA 30701
71 professional place 7Calhoun, GA 30701
Description
Move in Ready August 2025! The Radcliffe townhome plan, one of Smith Douglas Homes' townhome plan available in Sterling at The Villages. This end unit townhome features three bedrooms and two and one half baths. With a contemporary design and ample windows this is a light and airy home. Owner's love the rear entry garage. The first floor flex space is ideal as a home office, media or playroom or just for additional storage. On the second floor, the main living area boasts an open-concept layout, with the family room at the front of the home, an island kitchen, and a dining area that provides access to the balcony. Vinyl Plank floors on the main level. Upstairs, the owner's suite with a tray ceiling is situated at the rear of the home for added privacy, separate from the other two bedroom and includes a spacious walk-in closet. All floors have 9ft ceiling heights. Seller incentives with the use of our preferred lender. Photos are not of actual home but representative of plan.
Property Details for 71 Professional Place 7
- Subdivision ComplexSterling At The Villages
- Architectural StyleTraditional
- Num Of Parking Spaces2
- Parking FeaturesGarage, Side/Rear Entrance
- Property AttachedYes
LISTING UPDATED:
- StatusActive
- MLS #10538563
- Days on Site0
- Taxes$1 / year
- HOA Fees$100 / month
- MLS TypeResidential
- Year Built2025
- CountryGordon
LISTING UPDATED:
- StatusActive
- MLS #10538563
- Days on Site0
- Taxes$1 / year
- HOA Fees$100 / month
- MLS TypeResidential
- Year Built2025
- CountryGordon
Building Information for 71 Professional Place 7
- StoriesThree Or More
- Year Built2025
- Lot Size0.0000 Acres
Payment Calculator
Term
Interest
Home Price
Down Payment
The Payment Calculator is for illustrative purposes only. Read More
Property Information for 71 Professional Place 7
Summary
Location and General Information
- Community Features: Sidewalks, Street Lights, Near Shopping
- Directions: From Atlanta, take i-75N to exit 315 for Red Bud Rd. NE?GA-156E. Turn rt onto Red Bud then take your first right onto Harmony Church Rd. Turn left on Dews Pond Rd. Community on your right
- Coordinates: 34.497,-84.927
School Information
- Elementary School: Calhoun City
- Middle School: Calhoun City
- High School: Calhoun City
Taxes and HOA Information
- Parcel Number: 0.0
- Tax Year: 2024
- Association Fee Includes: Maintenance Grounds, Management Fee
- Tax Lot: 7
Virtual Tour
Parking
- Open Parking: No
Interior and Exterior Features
Interior Features
- Cooling: Central Air
- Heating: Central, Electric
- Appliances: Dishwasher, Disposal, Microwave, Oven/Range (Combo), Stainless Steel Appliance(s)
- Basement: None
- Fireplace Features: Family Room
- Flooring: Carpet
- Interior Features: Double Vanity, High Ceilings, Tray Ceiling(s), Walk-In Closet(s)
- Levels/Stories: Three Or More
- Kitchen Features: Pantry, Solid Surface Counters
- Foundation: Slab
- Total Half Baths: 1
- Bathrooms Total Integer: 3
- Bathrooms Total Decimal: 2
Exterior Features
- Construction Materials: Brick
- Patio And Porch Features: Deck
- Roof Type: Composition
- Security Features: Smoke Detector(s)
- Laundry Features: Other
- Pool Private: No
Property
Utilities
- Sewer: Public Sewer
- Utilities: Electricity Available, Sewer Available, Water Available
- Water Source: Public
Property and Assessments
- Home Warranty: Yes
- Property Condition: Under Construction
Green Features
Lot Information
- Above Grade Finished Area: 1887
- Common Walls: End Unit, No One Above, No One Below
- Lot Features: None, Private
Multi Family
- # Of Units In Community: 7
- Number of Units To Be Built: Square Feet
Rental
Rent Information
- Land Lease: Yes
Public Records for 71 Professional Place 7
Tax Record
- 2024$1.00 ($0.08 / month)
Home Facts
- Beds3
- Baths2
- Total Finished SqFt1,887 SqFt
- Above Grade Finished1,887 SqFt
- StoriesThree Or More
- Lot Size0.0000 Acres
- StyleTownhouse
- Year Built2025
- APN0.0
- CountyGordon


