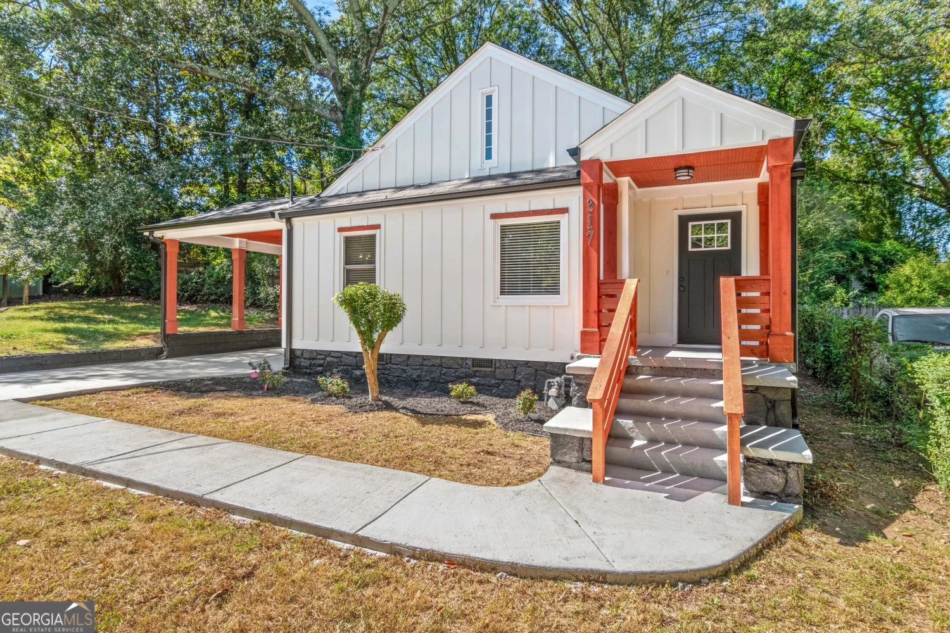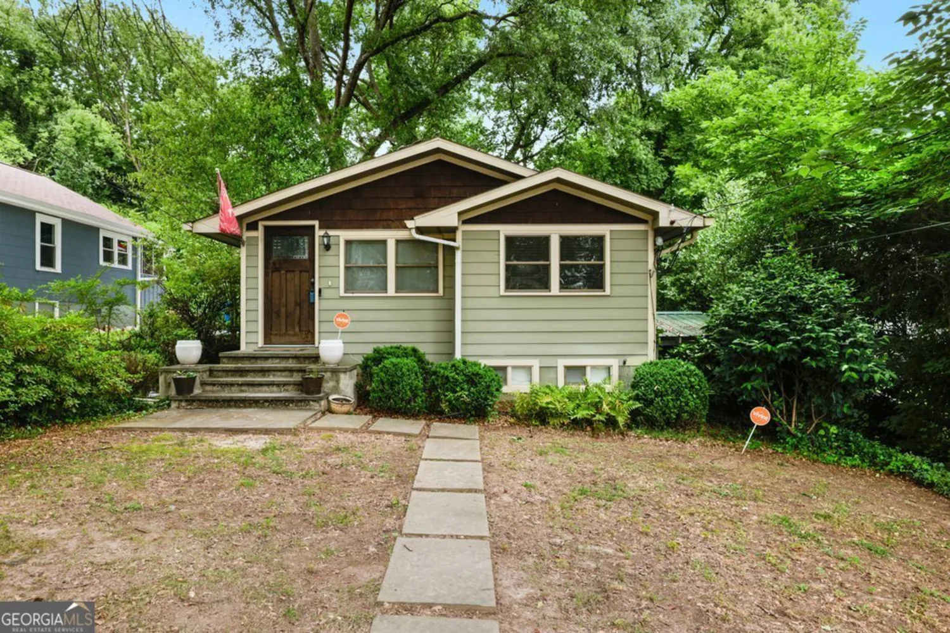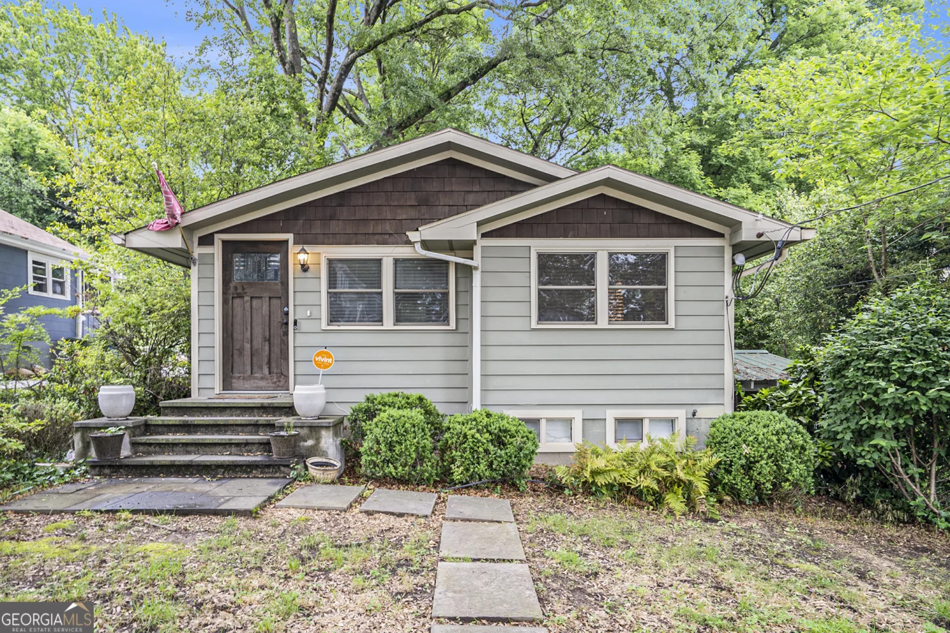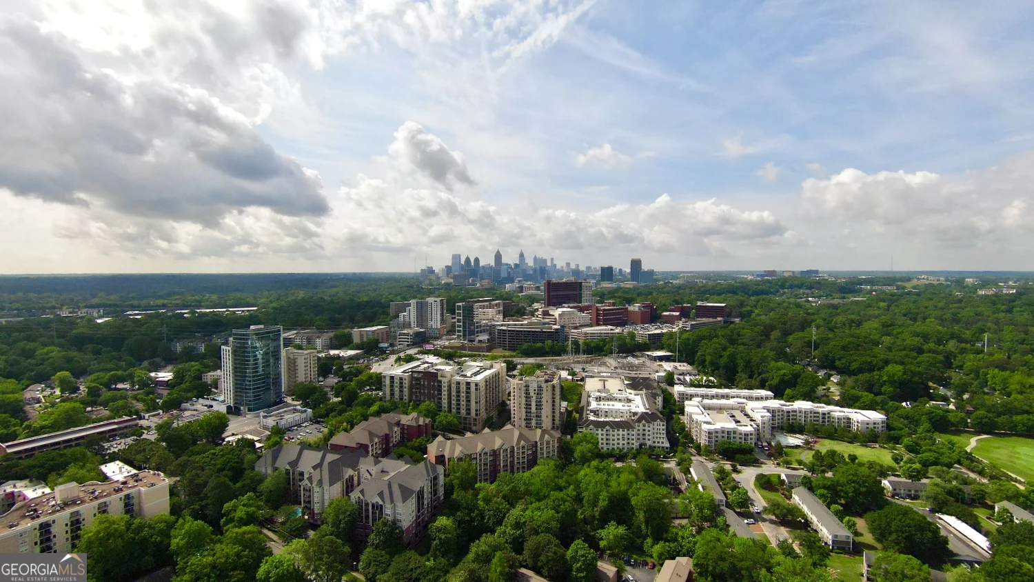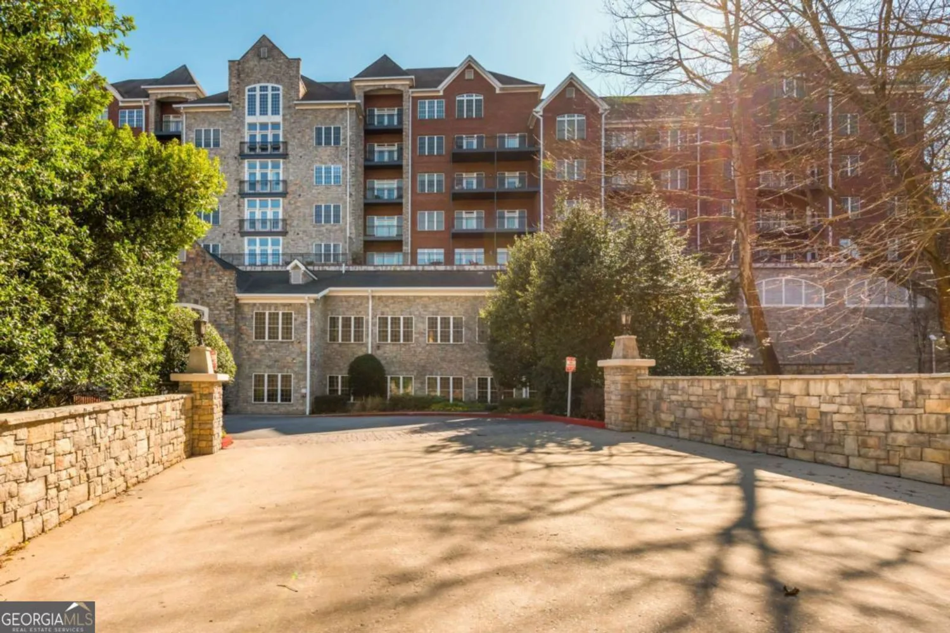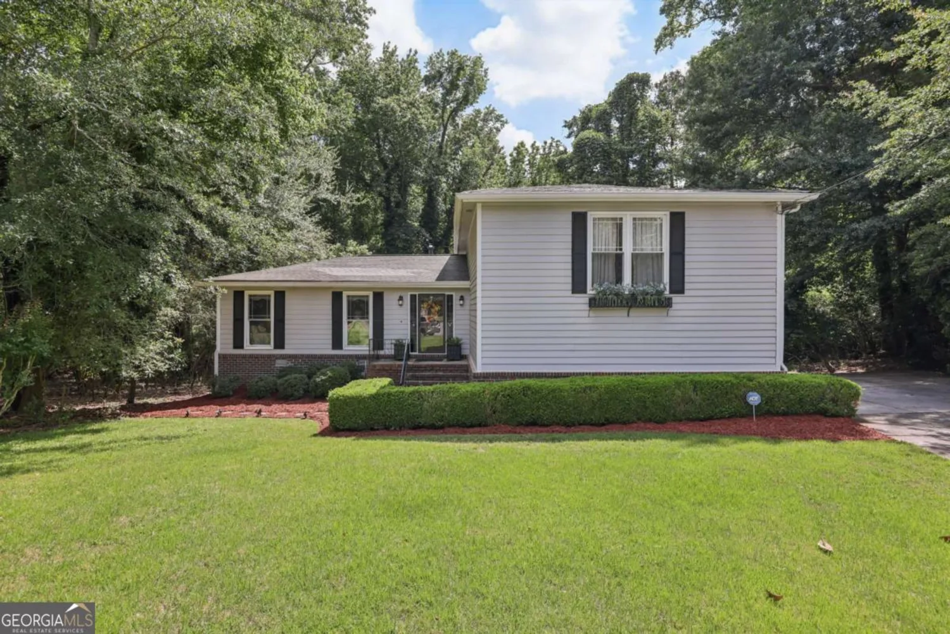3861 foxford driveAtlanta, GA 30340
3861 foxford driveAtlanta, GA 30340
Description
Welcome to 3861 Foxford Drive - a spacious, character-filled home in the heart of Northcrest, one of Atlanta's iconic mid-century modern neighborhoods. Known for its distinctive architecture, mature trees, and vibrant sense of community, Northcrest is a true gem for lovers of style, substance, and smart design. This home stands out with one of the larger floor plans in the neighborhood, offering 5 bedrooms, 3 full bathrooms, and plenty of room to grow and gather. Inside, you'll find classic mid-century features like beamed vaulted ceilings, large windows, and two statement fireplaces. The main level includes a primary suite, two additional bedrooms, and original vintage tile in both bathrooms. The living room flows seamlessly onto a spacious deck, while the covered front patio offers the perfect place to relax or dine outdoors. The finished walkout basement is a world of its own - featuring two bedrooms, a full bath, a large den with its own fireplace, and a dedicated workshop space. Whether you need room for guests, hobbies, working from home, or weekend hangouts, this layout adapts to your needs with ease. Perched on a corner lot with a freshly painted exterior, it features a blend of original charm and thoughtful upgrades, including a whole-home water purification system and bonus kitchen appliances - an additional refrigerator and full-size freezer tucked neatly into the lower level. With strong bones, tons of natural light, and room for cosmetic updates over time, this home is move-in ready and full of potential in one of Atlanta's most distinctive and welcoming neighborhoods.
Property Details for 3861 Foxford Drive
- Subdivision ComplexNorthcrest
- Architectural StyleBrick Front, Other
- Num Of Parking Spaces2
- Parking FeaturesCarport
- Property AttachedYes
LISTING UPDATED:
- StatusActive
- MLS #10538720
- Days on Site0
- Taxes$7,991 / year
- MLS TypeResidential
- Year Built1968
- Lot Size0.40 Acres
- CountryDeKalb
LISTING UPDATED:
- StatusActive
- MLS #10538720
- Days on Site0
- Taxes$7,991 / year
- MLS TypeResidential
- Year Built1968
- Lot Size0.40 Acres
- CountryDeKalb
Building Information for 3861 Foxford Drive
- StoriesOne
- Year Built1968
- Lot Size0.4000 Acres
Payment Calculator
Term
Interest
Home Price
Down Payment
The Payment Calculator is for illustrative purposes only. Read More
Property Information for 3861 Foxford Drive
Summary
Location and General Information
- Community Features: Pool, Tennis Court(s), Near Public Transport, Walk To Schools
- Directions: Take I-85 North to exit 96 toward Northcrest Rd/Pleasantdale Rd. Use the 2nd from the right lane to take the ramp to Pleasantdale Road. Take Pleasantdale Rd to Lynnray Dr. Turn right onto Lynnray Dr - the home will be on your right. Turn right onto Foxford Dr. to park in the driveway.
- Coordinates: 33.887228,-84.229982
School Information
- Elementary School: Pleasantdale
- Middle School: Henderson
- High School: Lakeside
Taxes and HOA Information
- Parcel Number: 1829103025
- Tax Year: 2024
- Association Fee Includes: None
Virtual Tour
Parking
- Open Parking: No
Interior and Exterior Features
Interior Features
- Cooling: Central Air
- Heating: Central
- Appliances: Dishwasher, Dryer, Gas Water Heater, Microwave, Washer
- Basement: Bath Finished, Daylight, Finished, Full, Interior Entry
- Fireplace Features: Basement, Living Room
- Flooring: Carpet, Hardwood, Tile
- Interior Features: Beamed Ceilings, Master On Main Level, Vaulted Ceiling(s)
- Levels/Stories: One
- Foundation: Block, Slab
- Main Bedrooms: 3
- Bathrooms Total Integer: 3
- Main Full Baths: 2
- Bathrooms Total Decimal: 3
Exterior Features
- Construction Materials: Brick, Wood Siding
- Patio And Porch Features: Deck, Patio
- Roof Type: Other
- Security Features: Carbon Monoxide Detector(s), Smoke Detector(s)
- Laundry Features: In Basement
- Pool Private: No
Property
Utilities
- Sewer: Public Sewer
- Utilities: Electricity Available, Natural Gas Available, Sewer Available, Water Available
- Water Source: Public
Property and Assessments
- Home Warranty: Yes
- Property Condition: Resale
Green Features
Lot Information
- Above Grade Finished Area: 1550
- Common Walls: No Common Walls
- Lot Features: Corner Lot
Multi Family
- Number of Units To Be Built: Square Feet
Rental
Rent Information
- Land Lease: Yes
Public Records for 3861 Foxford Drive
Tax Record
- 2024$7,991.00 ($665.92 / month)
Home Facts
- Beds5
- Baths3
- Total Finished SqFt2,521 SqFt
- Above Grade Finished1,550 SqFt
- Below Grade Finished971 SqFt
- StoriesOne
- Lot Size0.4000 Acres
- StyleSingle Family Residence
- Year Built1968
- APN1829103025
- CountyDeKalb
- Fireplaces2


