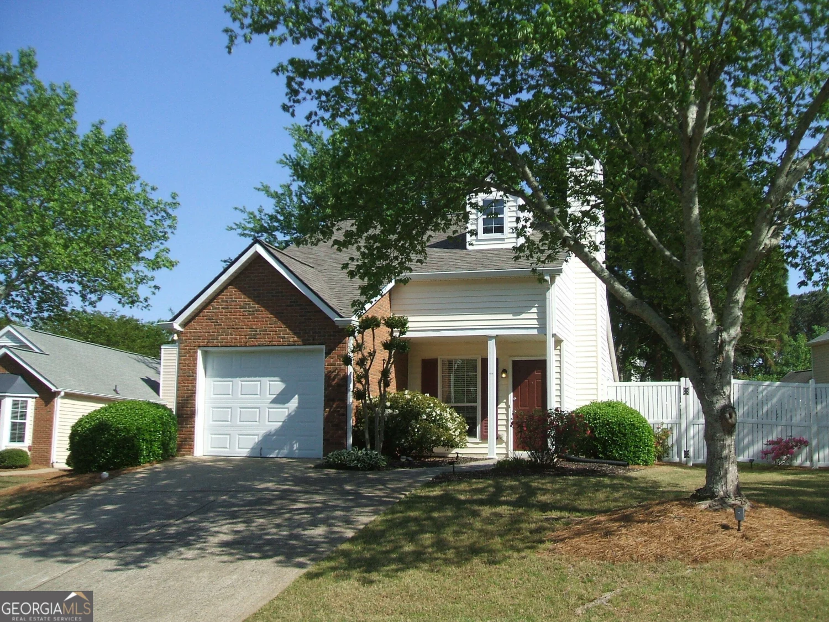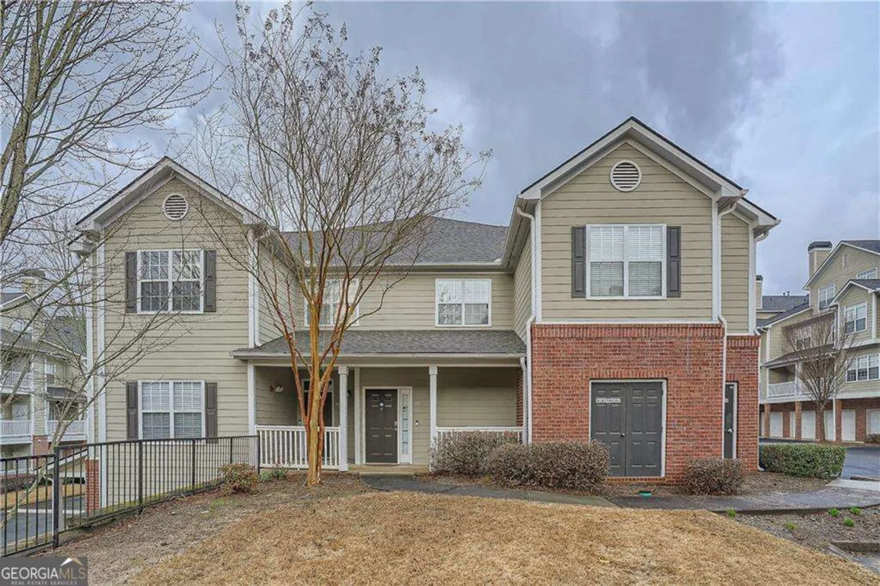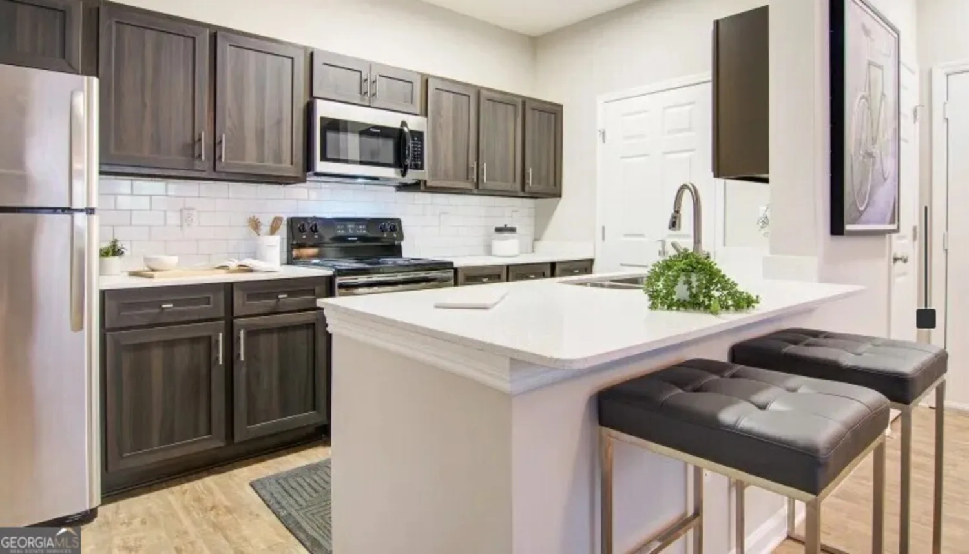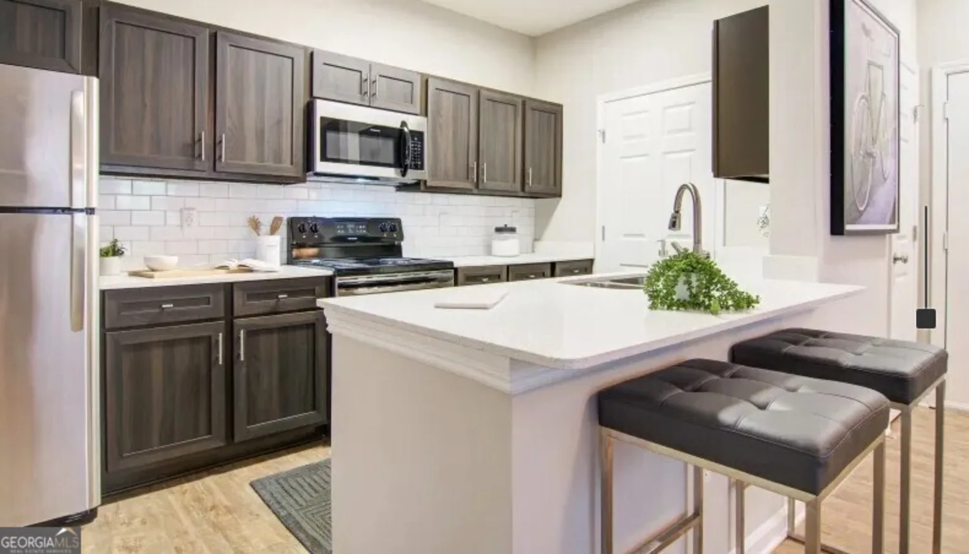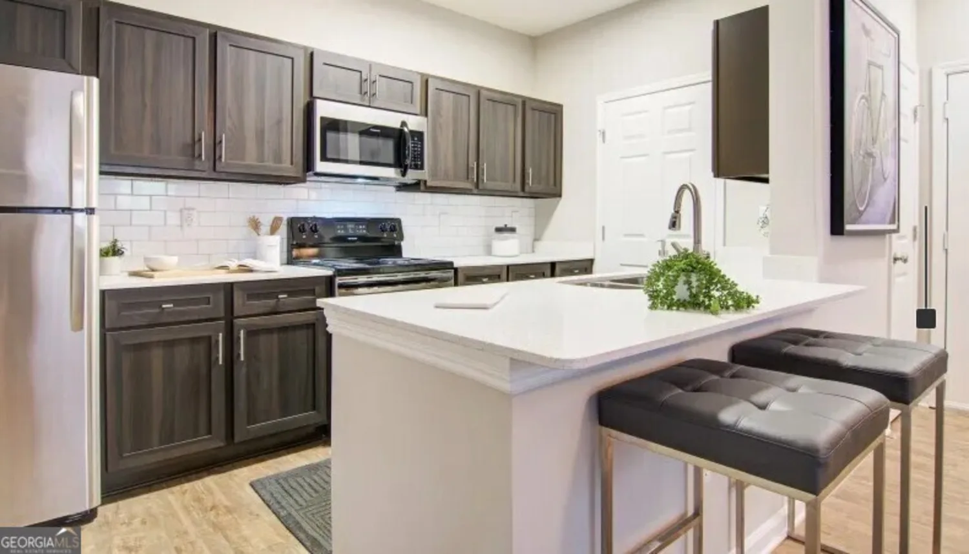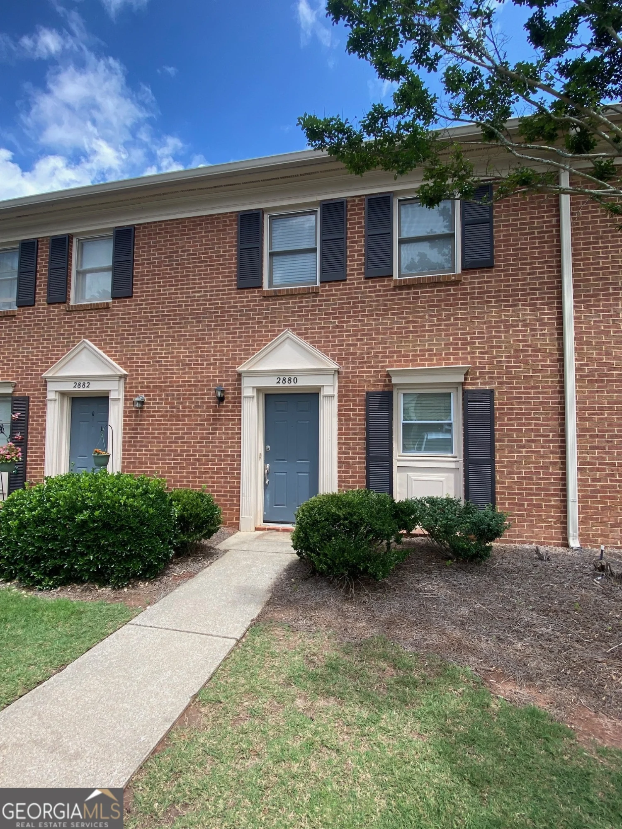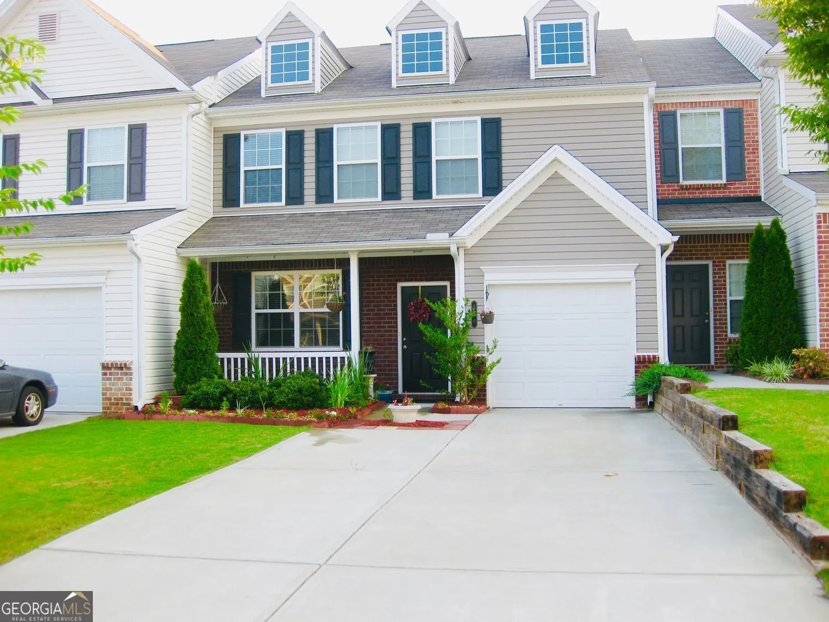118 hawkstone wayAlpharetta, GA 30022
118 hawkstone wayAlpharetta, GA 30022
Description
Beautifully renovated top-floor, end-unit condominium filled with natural light and located in a peaceful, wooded community near the Chattahoochee River and a 27-acre park. This spacious 2-bedroom, 2-bath with a bonus loft space, ideal for a home office featuring an open floor plan with soaring vaulted ceilings, skylight, and wood-burning fireplace. The main level boasts new hardwood floors, modern lighting, and updated hardware throughout. The kitchen is fully upgraded with quartz countertops, stained cabinetry, tile backsplash, and all new stainless steel appliances. A separate formal dining room and a light-filled breakfast area offer multiple options for entertaining. The primary suite features a vaulted ceiling, walk-in closet, and en-suite bath with a tub/shower combo. All bedrooms offer vaulted ceilings and walk-in closets. Enjoy the golf course view from the front porch, plus assigned parking and plenty of guest parking. The entire community is undergoing exterior upgrades with new cement siding. Residents also enjoy access to amenities including a pool, tennis courts, and over 20 acres of parkland with walking trails along the river. Conveniently located near shopping, dining, Historic Downtown Roswell, Alpharetta, Avalon, and The Forum.
Property Details for 118 Hawkstone Way
- Subdivision ComplexRivermont Village
- Architectural StyleOther
- Num Of Parking Spaces1
- Parking FeaturesAssigned
- Property AttachedYes
LISTING UPDATED:
- StatusActive
- MLS #10538723
- Days on Site2
- MLS TypeResidential Lease
- Year Built1985
- CountryFulton
LISTING UPDATED:
- StatusActive
- MLS #10538723
- Days on Site2
- MLS TypeResidential Lease
- Year Built1985
- CountryFulton
Building Information for 118 Hawkstone Way
- StoriesTwo
- Year Built1985
- Lot Size0.0220 Acres
Payment Calculator
Term
Interest
Home Price
Down Payment
The Payment Calculator is for illustrative purposes only. Read More
Property Information for 118 Hawkstone Way
Summary
Location and General Information
- Community Features: Clubhouse, Playground, Street Lights, Walk To Schools, Near Shopping
- Directions: Use GPS or Take Exit 7A from GA 400. Travel East on Holcomb Bridge Rd. approximately four miles. Turn Left onto Barnwell Rd., then Left into Rivermont Village. Go straight. Unit will be on the right.
- Coordinates: 33.988642,-84.266434
School Information
- Elementary School: Barnwell
- Middle School: Haynes Bridge
- High School: Centennial
Taxes and HOA Information
- Parcel Number: 12322208860182
- Association Fee Includes: Other
Virtual Tour
Parking
- Open Parking: No
Interior and Exterior Features
Interior Features
- Cooling: Ceiling Fan(s), Central Air, Electric
- Heating: Central, Electric, Forced Air
- Appliances: Dishwasher, Disposal, Electric Water Heater, Microwave, Refrigerator
- Basement: None
- Fireplace Features: Living Room
- Flooring: Carpet, Hardwood
- Interior Features: Roommate Plan, Vaulted Ceiling(s), Walk-In Closet(s)
- Levels/Stories: Two
- Window Features: Double Pane Windows, Window Treatments
- Kitchen Features: Pantry
- Foundation: Slab
- Main Bedrooms: 1
- Bathrooms Total Integer: 2
- Main Full Baths: 1
- Bathrooms Total Decimal: 2
Exterior Features
- Construction Materials: Wood Siding
- Pool Features: In Ground
- Roof Type: Composition
- Security Features: Open Access
- Laundry Features: Laundry Closet
- Pool Private: No
Property
Utilities
- Sewer: Public Sewer
- Utilities: Electricity Available, Sewer Available, Underground Utilities, Water Available
- Water Source: Public
Property and Assessments
- Home Warranty: No
- Property Condition: Updated/Remodeled
Green Features
Lot Information
- Common Walls: 1 Common Wall
- Lot Features: Level
Multi Family
- Number of Units To Be Built: Square Feet
Rental
Rent Information
- Land Lease: No
Public Records for 118 Hawkstone Way
Home Facts
- Beds2
- Baths2
- StoriesTwo
- Lot Size0.0220 Acres
- StyleCondominium
- Year Built1985
- APN12322208860182
- CountyFulton
- Fireplaces1


