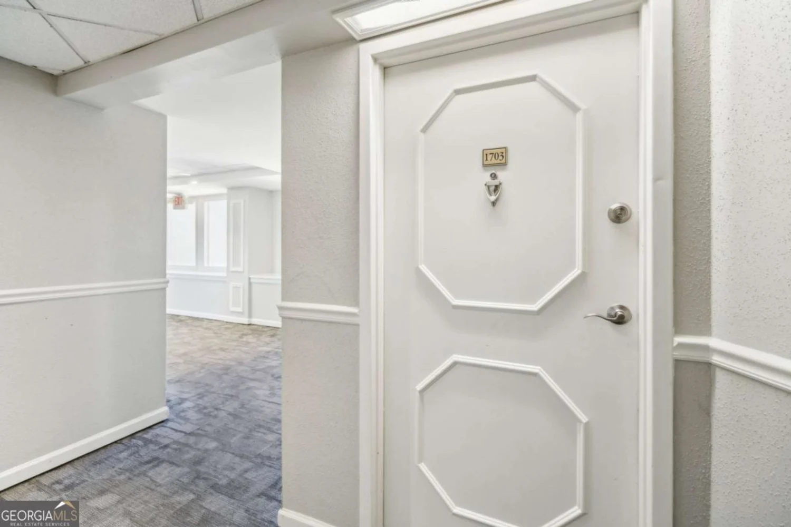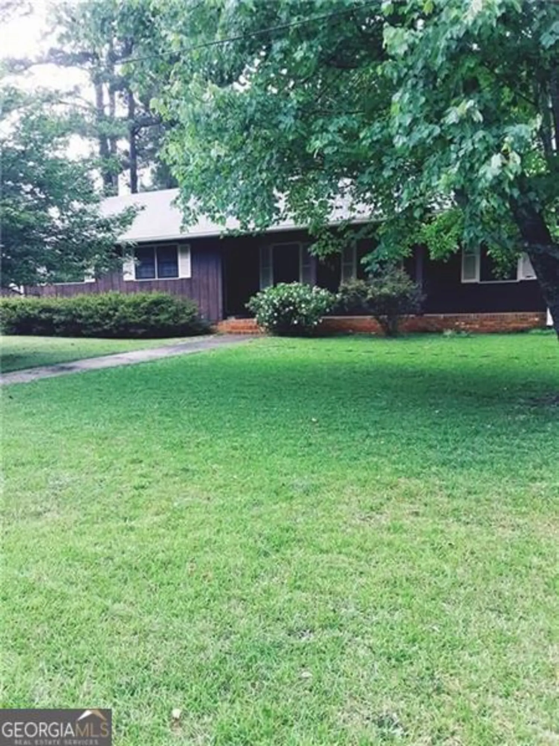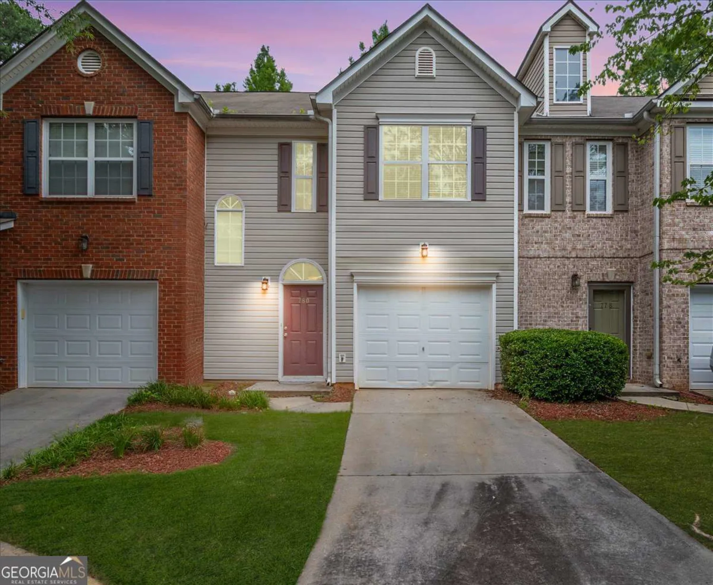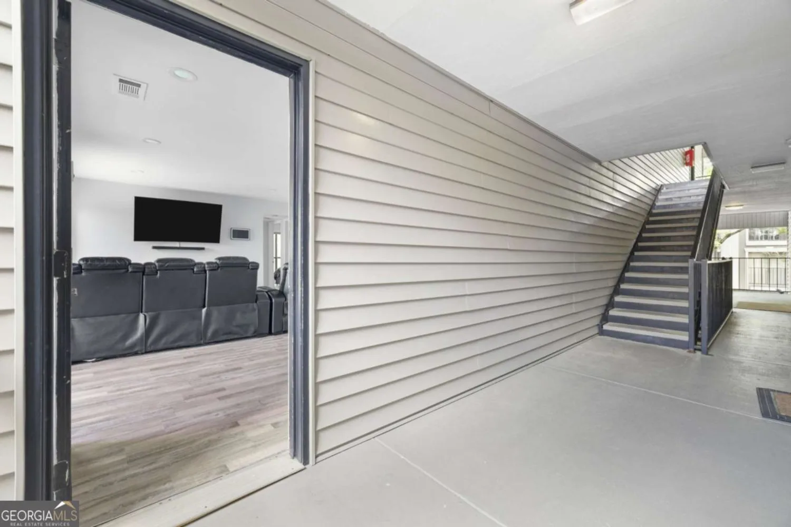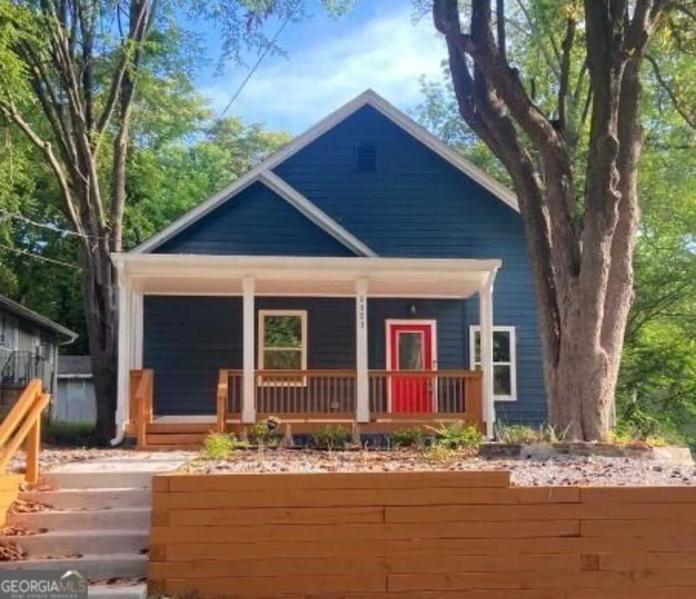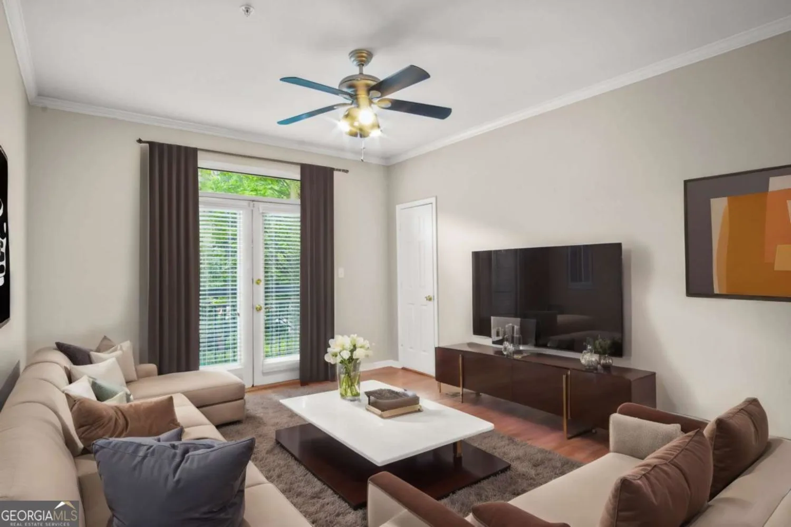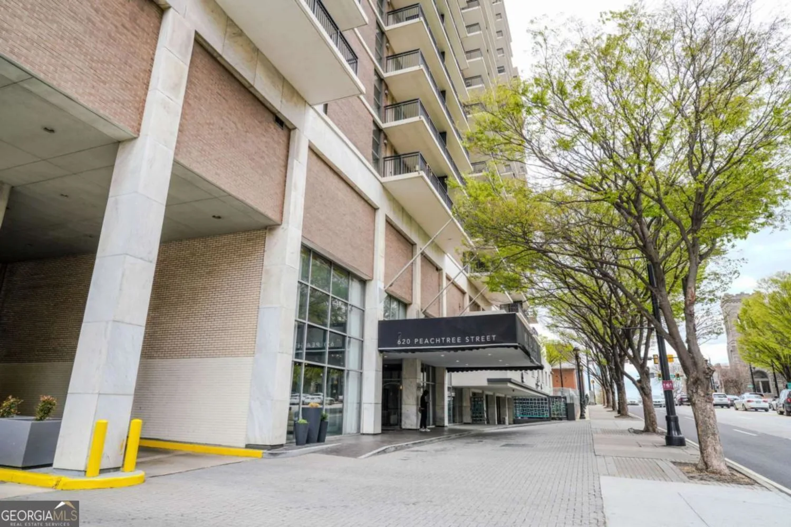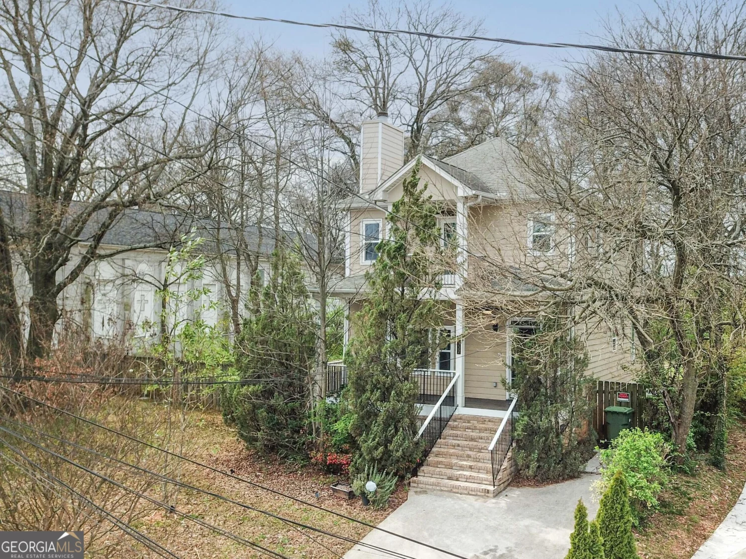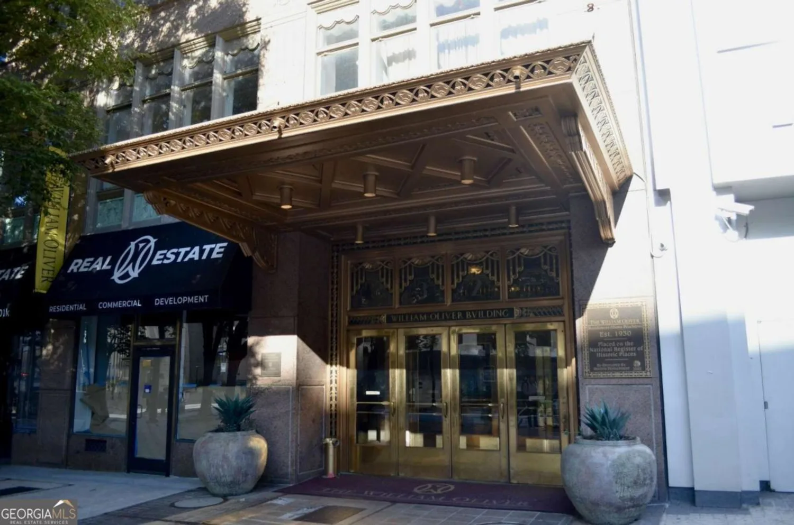931 society circleAtlanta, GA 30331
931 society circleAtlanta, GA 30331
Description
Spacious Atlanta townhome in sought after Atlanta location The first floor offers a versatile layout with a 1-car garage, full bathroom, and a flexible room perfect for a bedroom, home gym, or office. Upstairs, the second floor boasts an inviting family room with a cozy fireplace, a stylish kitchen with solid surface countertops, a convenient half bathroom, and access to a private deck - ideal for relaxing or entertaining. The third-floor features two spacious bedrooms, each with walk-in closets and private ensuite bathrooms, providing comfort and privacy.
Property Details for 931 Society Circle
- Subdivision ComplexCascades
- Architectural StyleOther
- Num Of Parking Spaces1
- Parking FeaturesAttached, Garage
- Property AttachedYes
- Waterfront FeaturesNo Dock Or Boathouse
LISTING UPDATED:
- StatusActive
- MLS #10538797
- Days on Site0
- Taxes$1,538 / year
- HOA Fees$3,600 / month
- MLS TypeResidential
- Year Built2007
- Lot Size0.02 Acres
- CountryFulton
LISTING UPDATED:
- StatusActive
- MLS #10538797
- Days on Site0
- Taxes$1,538 / year
- HOA Fees$3,600 / month
- MLS TypeResidential
- Year Built2007
- Lot Size0.02 Acres
- CountryFulton
Building Information for 931 Society Circle
- StoriesThree Or More
- Year Built2007
- Lot Size0.0200 Acres
Payment Calculator
Term
Interest
Home Price
Down Payment
The Payment Calculator is for illustrative purposes only. Read More
Property Information for 931 Society Circle
Summary
Location and General Information
- Community Features: Clubhouse, Playground, Pool, Sidewalks, Street Lights
- Directions: I-285W to Lt on GA-139S/MLK Jr. Dr. SW. Rt on Boulder Park Dr. Lt on Brownlee Rd. Rt on Benjamin E Mays. Rt on Falls Dr. into community. Home is located at the rear.
- Coordinates: 33.74675,-84.501639
School Information
- Elementary School: Jones
- Middle School: Young
- High School: Mays
Taxes and HOA Information
- Parcel Number: 140245LL2474
- Tax Year: 2024
- Association Fee Includes: Maintenance Structure, Maintenance Grounds, Swimming, Trash
Virtual Tour
Parking
- Open Parking: No
Interior and Exterior Features
Interior Features
- Cooling: Central Air, Electric
- Heating: Central
- Appliances: Electric Water Heater
- Basement: None
- Fireplace Features: Family Room
- Flooring: Carpet, Hardwood
- Interior Features: Roommate Plan, Walk-In Closet(s)
- Levels/Stories: Three Or More
- Window Features: Double Pane Windows
- Kitchen Features: Breakfast Area, Solid Surface Counters
- Foundation: Slab
- Total Half Baths: 1
- Bathrooms Total Integer: 4
- Bathrooms Total Decimal: 3
Exterior Features
- Construction Materials: Vinyl Siding
- Patio And Porch Features: Deck
- Roof Type: Composition
- Laundry Features: Laundry Closet, Upper Level
- Pool Private: No
Property
Utilities
- Sewer: Public Sewer
- Utilities: Cable Available, Electricity Available, Phone Available, Water Available
- Water Source: Public
Property and Assessments
- Home Warranty: Yes
- Property Condition: Resale
Green Features
- Green Energy Efficient: Thermostat
Lot Information
- Above Grade Finished Area: 1400
- Common Walls: 2+ Common Walls, No One Above, No One Below
- Lot Features: Private
- Waterfront Footage: No Dock Or Boathouse
Multi Family
- Number of Units To Be Built: Square Feet
Rental
Rent Information
- Land Lease: Yes
Public Records for 931 Society Circle
Tax Record
- 2024$1,538.00 ($128.17 / month)
Home Facts
- Beds2
- Baths3
- Total Finished SqFt1,400 SqFt
- Above Grade Finished1,400 SqFt
- StoriesThree Or More
- Lot Size0.0200 Acres
- StyleTownhouse
- Year Built2007
- APN140245LL2474
- CountyFulton
- Fireplaces1


