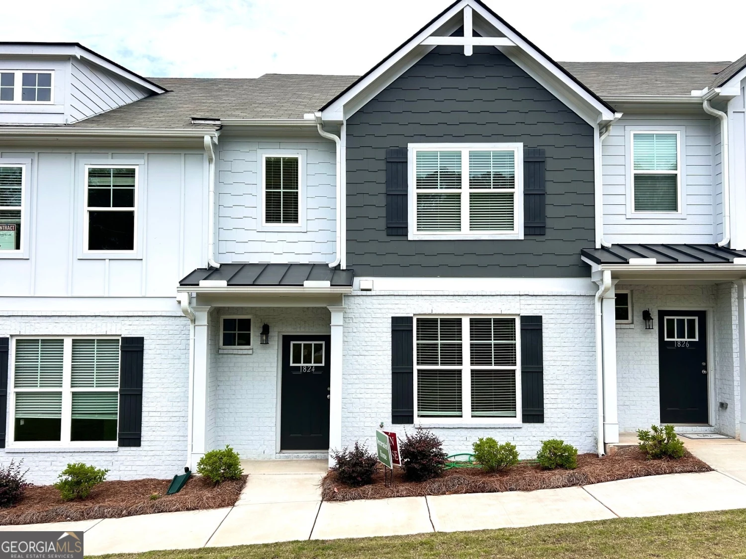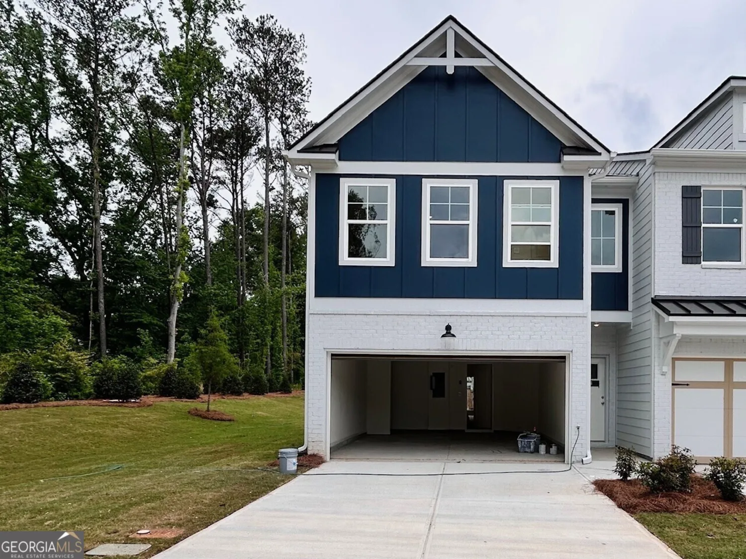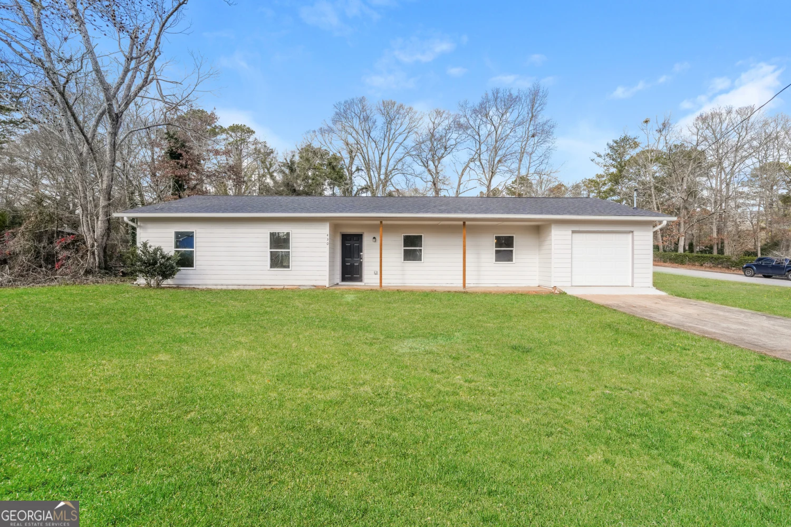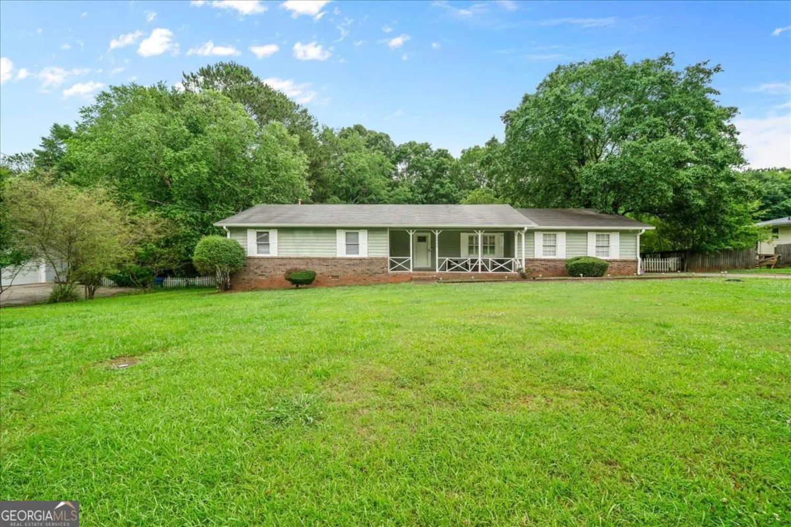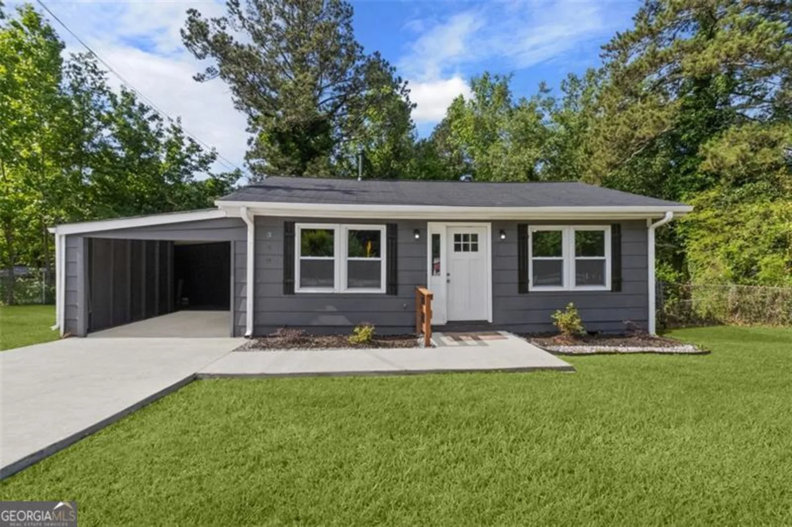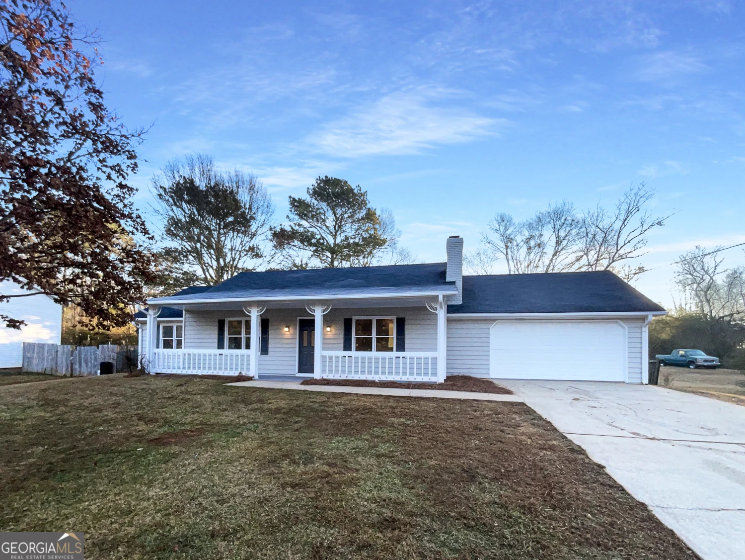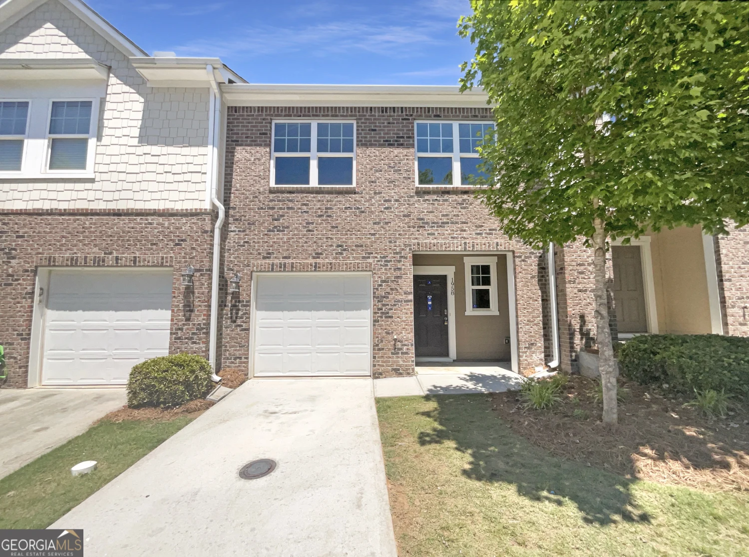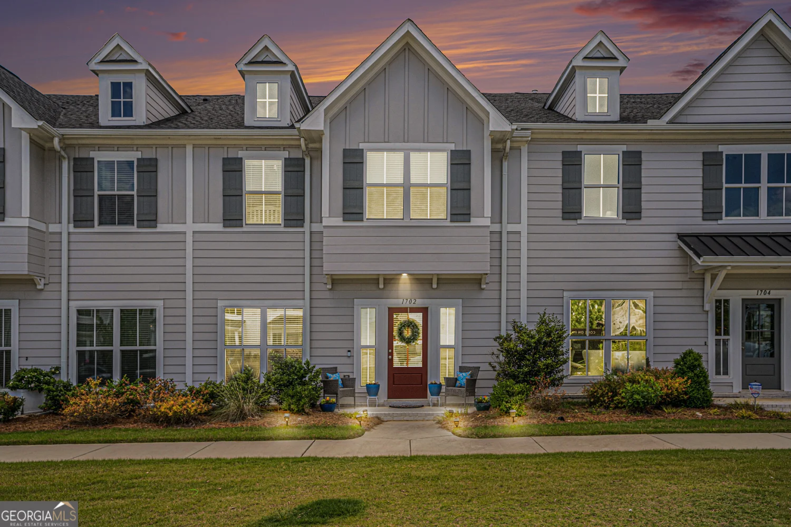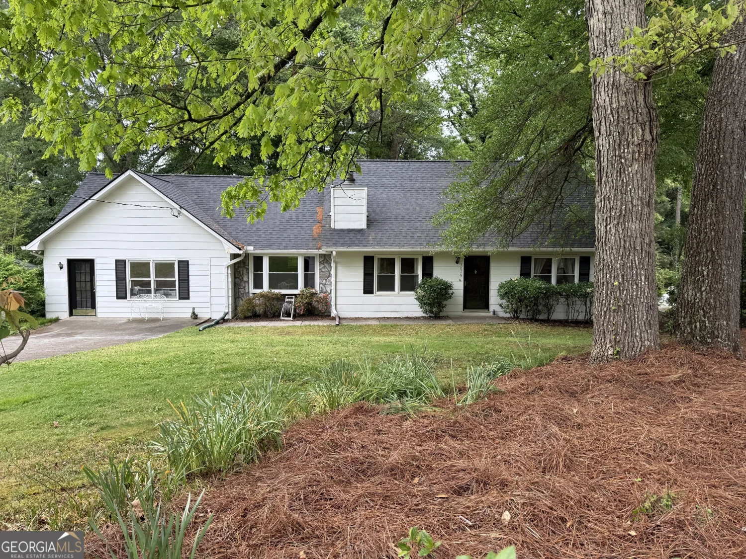1046 waterside drive seConyers, GA 30013
1046 waterside drive seConyers, GA 30013
Description
Charming, non-smoker, All-Brick 3 Bedroom, 2 Bath Home in Prime Conyers Location! Welcome home to this beautifully maintained all-brick gem nestled in a convenient Conyers neighborhood-just minutes from I-20, local dining, and shopping! This spacious residence offers a thoughtful floor plan perfect for everyday living and entertaining alike. Step inside to find a generously sized living room and a formal dining room ideal for gatherings. The large eat-in kitchen features a cozy breakfast nook, perfect for morning coffee or casual meals. A highlight of the home is the expansive den/family room with a stunning brick fireplace, creating a warm and inviting atmosphere. All three bedrooms are ample in size and feature custom closet systems for easy organization. The owner's suite boasts a tiled private bath with a walk-in shower, while the large secondary bathroom offers classic tile finishes and a spacious vanity. Enjoy year-round relaxation on the screened back porch, overlooking a large, level backyard-ideal for outdoor fun or gardening. Whether you're a first-time buyer or looking for your forever home, this one checks all the boxes. Buyers, bring your agents-this one won't last!
Property Details for 1046 Waterside Drive SE
- Subdivision ComplexFoxwood Hills
- Architectural StyleBrick 4 Side, Ranch
- Num Of Parking Spaces4
- Parking FeaturesCarport, Guest, Kitchen Level, Off Street
- Property AttachedYes
LISTING UPDATED:
- StatusActive
- MLS #10538831
- Days on Site2
- Taxes$3,034 / year
- MLS TypeResidential
- Year Built1973
- Lot Size0.46 Acres
- CountryRockdale
LISTING UPDATED:
- StatusActive
- MLS #10538831
- Days on Site2
- Taxes$3,034 / year
- MLS TypeResidential
- Year Built1973
- Lot Size0.46 Acres
- CountryRockdale
Building Information for 1046 Waterside Drive SE
- StoriesOne
- Year Built1973
- Lot Size0.4590 Acres
Payment Calculator
Term
Interest
Home Price
Down Payment
The Payment Calculator is for illustrative purposes only. Read More
Property Information for 1046 Waterside Drive SE
Summary
Location and General Information
- Community Features: Street Lights
- Directions: From I-20 East, take Exit 82. Turn right on Hwy 20/138. Turn left on Waterside Dr. Home is on the left.
- View: Seasonal View
- Coordinates: 33.602875,-84.011736
School Information
- Elementary School: Honey Creek
- Middle School: Memorial
- High School: Salem
Taxes and HOA Information
- Parcel Number: 079A010037
- Tax Year: 2024
- Association Fee Includes: None
- Tax Lot: 5
Virtual Tour
Parking
- Open Parking: No
Interior and Exterior Features
Interior Features
- Cooling: Ceiling Fan(s), Central Air
- Heating: Central, Forced Air, Natural Gas
- Appliances: Dishwasher, Gas Water Heater, Oven/Range (Combo)
- Basement: Daylight, Exterior Entry, Full, Interior Entry, Unfinished
- Fireplace Features: Family Room, Gas Log, Gas Starter
- Flooring: Carpet, Hardwood, Tile
- Interior Features: Master On Main Level, Rear Stairs, Tile Bath
- Levels/Stories: One
- Window Features: Double Pane Windows
- Kitchen Features: Breakfast Area, Country Kitchen
- Foundation: Block
- Main Bedrooms: 3
- Bathrooms Total Integer: 2
- Main Full Baths: 2
- Bathrooms Total Decimal: 2
Exterior Features
- Construction Materials: Brick
- Fencing: Back Yard, Chain Link, Fenced
- Patio And Porch Features: Deck, Screened
- Roof Type: Composition
- Security Features: Carbon Monoxide Detector(s), Smoke Detector(s)
- Laundry Features: In Kitchen, Mud Room
- Pool Private: No
Property
Utilities
- Sewer: Septic Tank
- Utilities: Cable Available, Electricity Available, Natural Gas Available, Phone Available, Water Available
- Water Source: Public
- Electric: 220 Volts
Property and Assessments
- Home Warranty: Yes
- Property Condition: Resale
Green Features
Lot Information
- Above Grade Finished Area: 1992
- Common Walls: No Common Walls
- Lot Features: Private, Sloped
Multi Family
- Number of Units To Be Built: Square Feet
Rental
Rent Information
- Land Lease: Yes
Public Records for 1046 Waterside Drive SE
Tax Record
- 2024$3,034.00 ($252.83 / month)
Home Facts
- Beds3
- Baths2
- Total Finished SqFt1,992 SqFt
- Above Grade Finished1,992 SqFt
- StoriesOne
- Lot Size0.4590 Acres
- StyleSingle Family Residence
- Year Built1973
- APN079A010037
- CountyRockdale
- Fireplaces1


