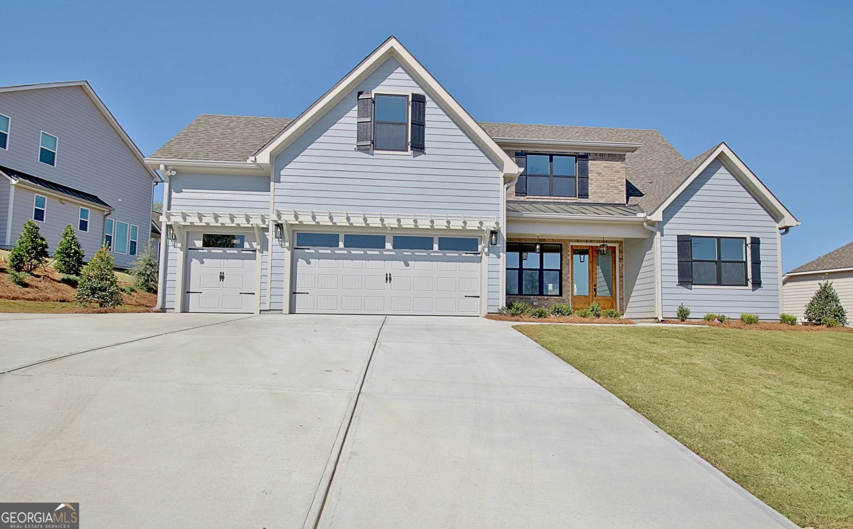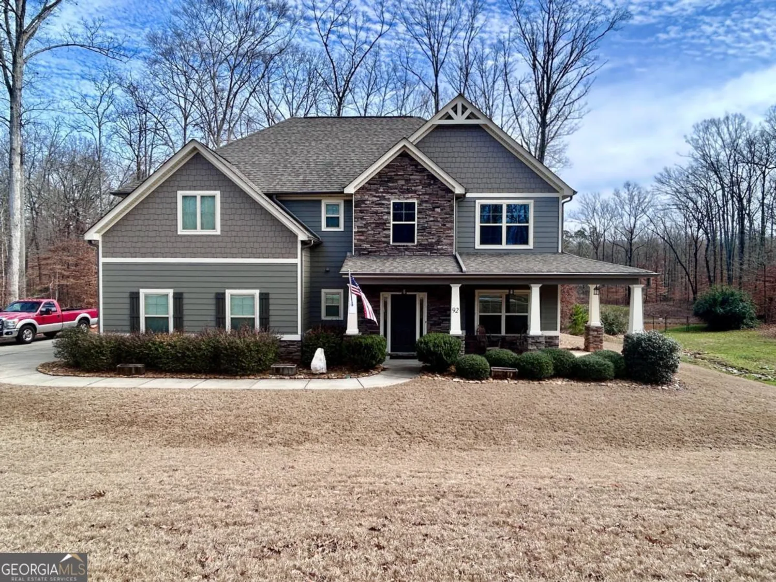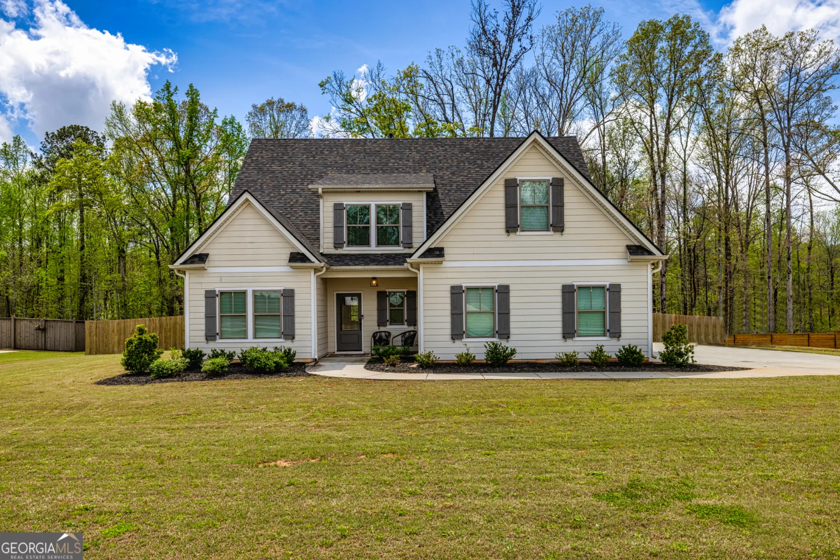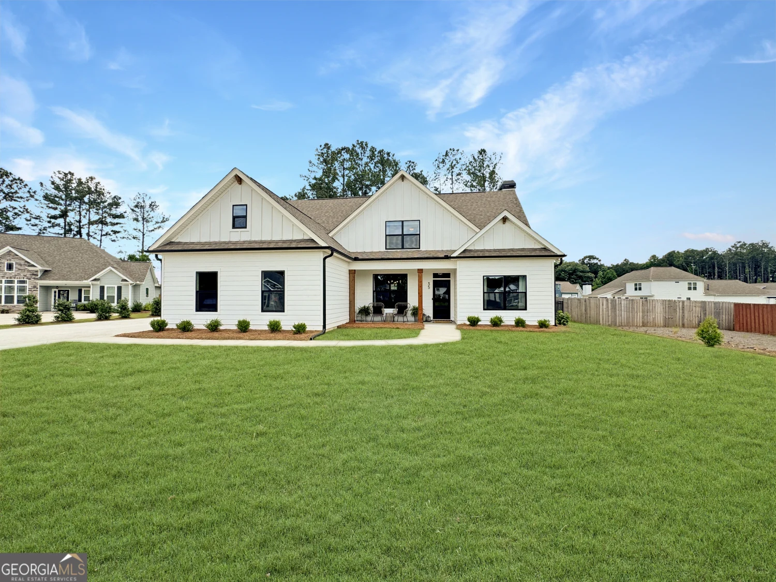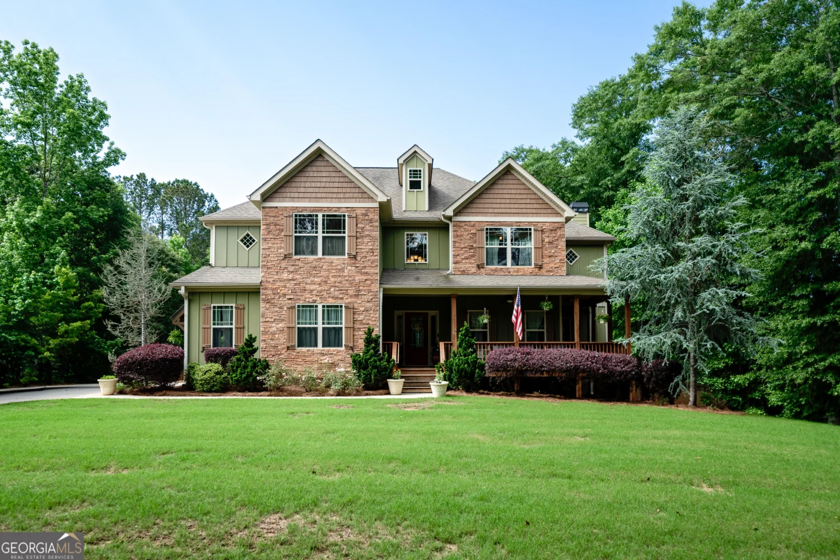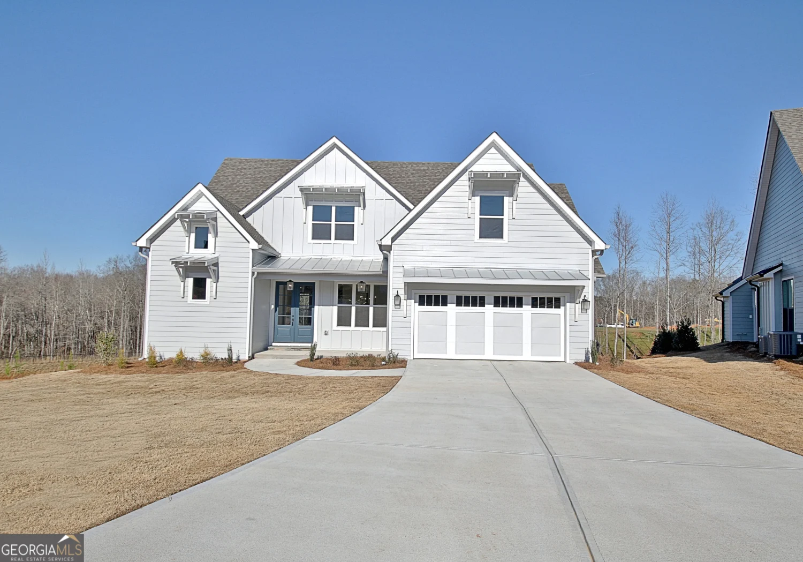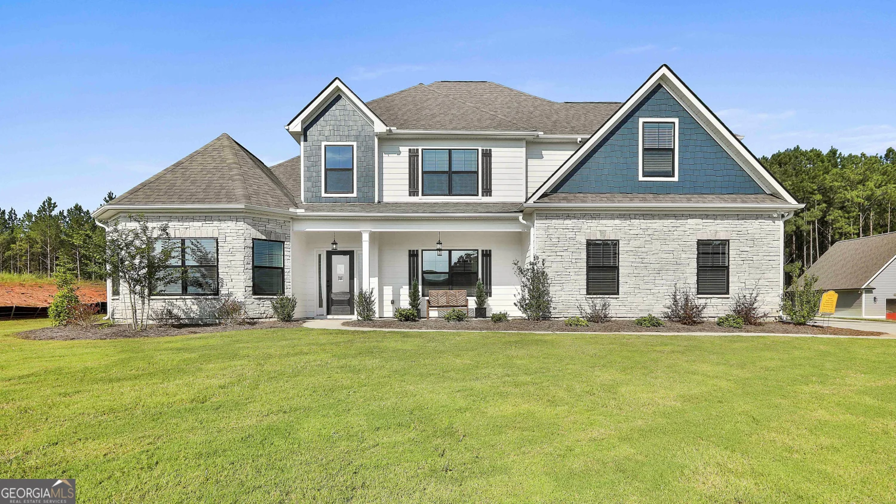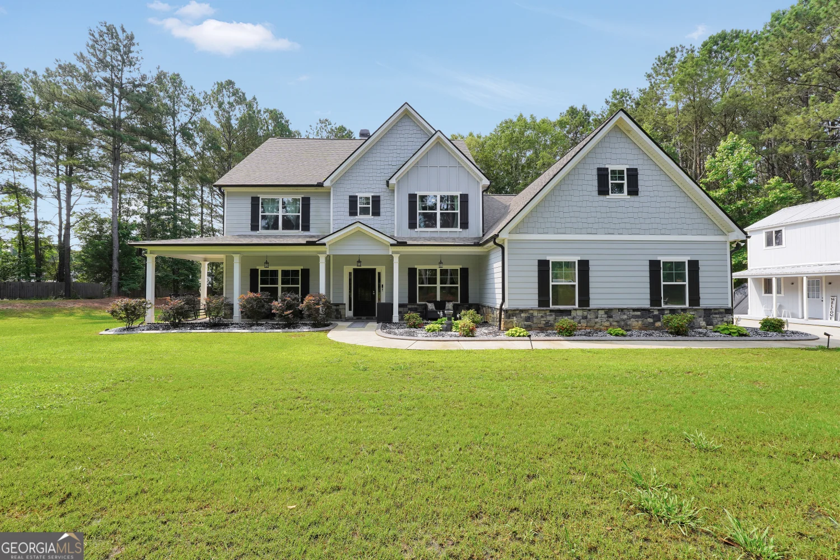35 malone courtSenoia, GA 30276
35 malone courtSenoia, GA 30276
Description
Lavish Laketown on a Basemert! This 4 Bed 4 Full Bath plus Bonus on Full, Walk-Out Basement sitting on Lot 27 overlooks treetops, pond and 8 acres of open space from the expansive rear deck and lower-level patio, and community greenspace from the front porch. Grand Double Door Entry opens to Dining Room and broad Foyer which leads to Guest Room/Office on Main. Adjacent Full Bath reveals a Tiled Tub Surround, Vanity with Quartz top and black Moen fixtures. Great Room boasts white Coffered Ceiling and a Floor to Ceiling Stacked Stone Gas Start Fireplace with Wood Mantle. Kitchen offers Soft-close Shaker Cabinetry, Custom Island with Trash/Recycle Drawer, Custom Vent Hood, Quartz Countertops, Tiled Backsplash, Under Cabinet Lighting, Stainless Steel 6 Burner Gas Range, Large Breakfast Area and Walk-In Pantry with Two Toned Custom Shelving. Primary Suite on Main reveals white painted T&G adorned ceiling and Lavish En-suite Bath with Hexagon floor tile, Raised Double Sink Vanity with Quartz Top, Freestanding Tub, Chandelier, expansive Shower with Bench, two wall Niches, Shaving Niche, Handheld Shower Wand, Separate Water Closet, plus Linen Closet. Wide Stairwell brings you to the Upper level which provides an EnSuite Bedroom, Additional Bedroom with Hallway Bath and Large Bonus. Both upper level baths present Tub to Ceiling Tile Surrounds, Vanities with Quartz Tops and Moen fixtures. Along with the Primary and Guest Suite on the Main, this home offers over 3000 sf of finished above grade living space while more than 2000 sf in the lower-level is framed, stubbed and ready to make your own. Looking for extra space or Multi-generation living potential? Find it in this newest basement home in Keg Creek Landing! 2 Car Garage with Additional WorkSpace plus Terrace Level Golf Cart Garage opportunity - header in place and additional Parking Pad already poured. *Site Finished Hardwoods *Designer Light Package *Custom Trim Package with Crown Molding *Laundry on Main with Direct Access to Primary EnSuite *Custom Drop Zone with Built-In Mud Bench *Hardie Siding with Metal Shed Roofs *Covered Front Porch with Double Door Entry *Covered Rear Deck *Covered Rear Patio *Professionally Landscaped Yard *Irrigation *Spray Foam Insulation *Keg Creek offers a Pavilion, Pool, Pickleball Court, Sidewalks, Street Lights, Connection to Senoia's multi-use Trail, Easy Golf Cart Access to downtown Senoia and close proximity to Seavy Street Park
Property Details for 35 Malone Court
- Subdivision ComplexKeg Creek Landing
- Architectural StyleTraditional
- ExteriorSprinkler System
- Num Of Parking Spaces2
- Parking FeaturesAttached, Garage, Garage Door Opener, Kitchen Level
- Property AttachedNo
LISTING UPDATED:
- StatusActive
- MLS #10538867
- Days on Site0
- Taxes$1,223 / year
- HOA Fees$800 / month
- MLS TypeResidential
- Year Built2025
- Lot Size0.28 Acres
- CountryCoweta
LISTING UPDATED:
- StatusActive
- MLS #10538867
- Days on Site0
- Taxes$1,223 / year
- HOA Fees$800 / month
- MLS TypeResidential
- Year Built2025
- Lot Size0.28 Acres
- CountryCoweta
Building Information for 35 Malone Court
- StoriesTwo
- Year Built2025
- Lot Size0.2800 Acres
Payment Calculator
Term
Interest
Home Price
Down Payment
The Payment Calculator is for illustrative purposes only. Read More
Property Information for 35 Malone Court
Summary
Location and General Information
- Community Features: Pool, Sidewalks, Street Lights
- Directions: Hwy 85 to Seavy Str to Werner Way
- Coordinates: 33.306087,-84.538373
School Information
- Elementary School: Eastside
- Middle School: East Coweta
- High School: East Coweta
Taxes and HOA Information
- Parcel Number: 167 1289 129
- Tax Year: 2024
- Association Fee Includes: Management Fee
- Tax Lot: 27
Virtual Tour
Parking
- Open Parking: No
Interior and Exterior Features
Interior Features
- Cooling: Electric, Ceiling Fan(s), Central Air
- Heating: Central, Forced Air
- Appliances: Dishwasher, Microwave, Oven/Range (Combo), Stainless Steel Appliance(s)
- Basement: Bath/Stubbed, Daylight, Unfinished
- Fireplace Features: Factory Built, Family Room, Gas Log, Gas Starter, Masonry
- Flooring: Hardwood, Tile
- Interior Features: Double Vanity, High Ceilings, Master On Main Level, Separate Shower, Soaking Tub, Tile Bath, Tray Ceiling(s), Walk-In Closet(s)
- Levels/Stories: Two
- Kitchen Features: Breakfast Area, Kitchen Island, Solid Surface Counters, Walk-in Pantry
- Main Bedrooms: 2
- Bathrooms Total Integer: 4
- Main Full Baths: 2
- Bathrooms Total Decimal: 4
Exterior Features
- Construction Materials: Concrete
- Patio And Porch Features: Deck, Patio, Porch
- Roof Type: Composition
- Security Features: Carbon Monoxide Detector(s), Smoke Detector(s)
- Laundry Features: Mud Room
- Pool Private: No
Property
Utilities
- Sewer: Public Sewer
- Utilities: Underground Utilities, Cable Available, Sewer Connected, High Speed Internet, Natural Gas Available
- Water Source: Public
Property and Assessments
- Home Warranty: Yes
- Property Condition: New Construction
Green Features
Lot Information
- Above Grade Finished Area: 3042
- Lot Features: Level
Multi Family
- Number of Units To Be Built: Square Feet
Rental
Rent Information
- Land Lease: Yes
Public Records for 35 Malone Court
Tax Record
- 2024$1,223.00 ($101.92 / month)
Home Facts
- Beds4
- Baths4
- Total Finished SqFt3,042 SqFt
- Above Grade Finished3,042 SqFt
- StoriesTwo
- Lot Size0.2800 Acres
- StyleSingle Family Residence
- Year Built2025
- APN167 1289 129
- CountyCoweta
- Fireplaces1


