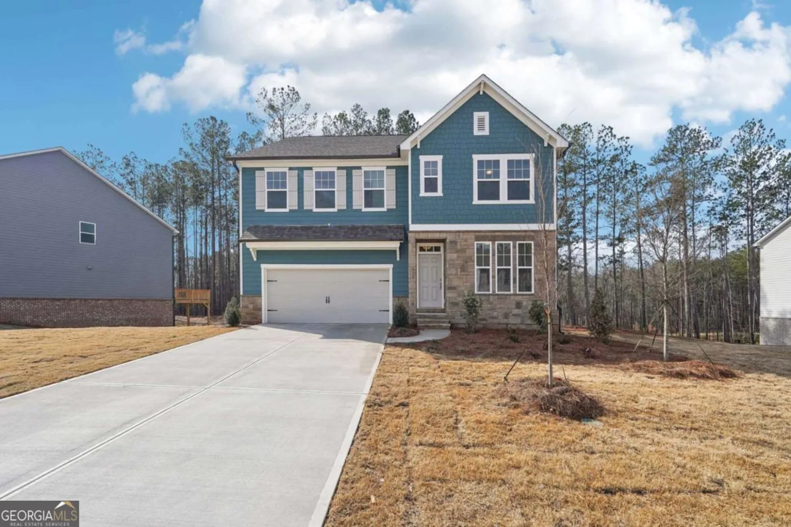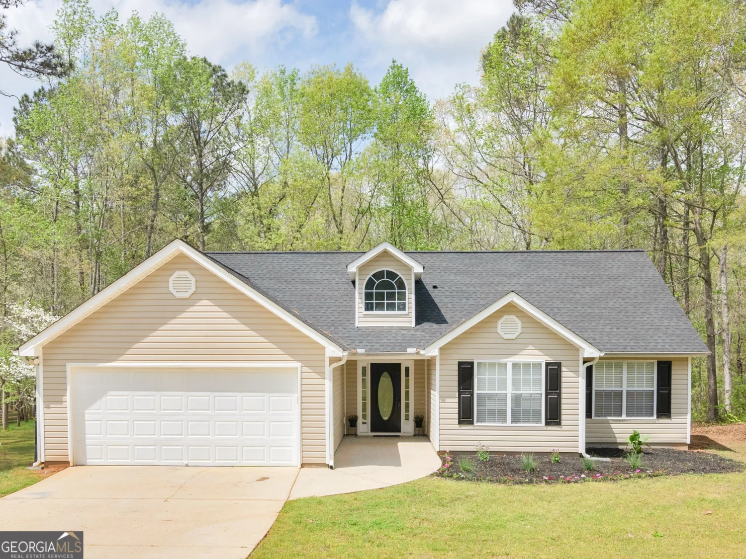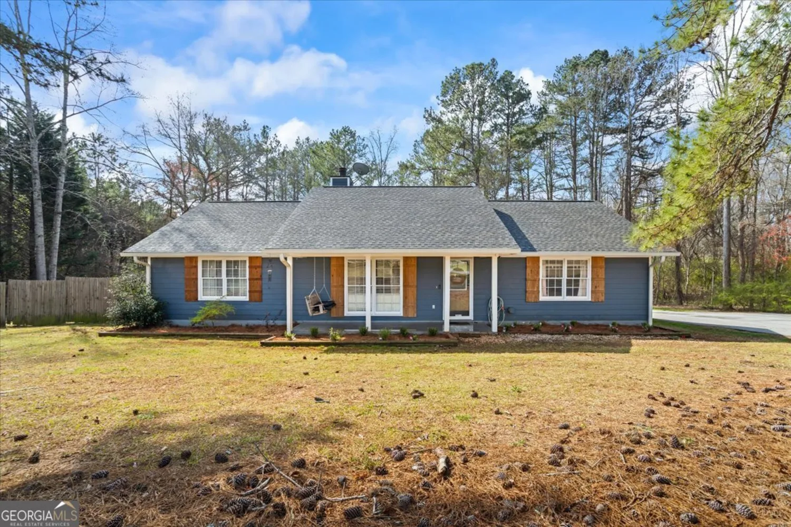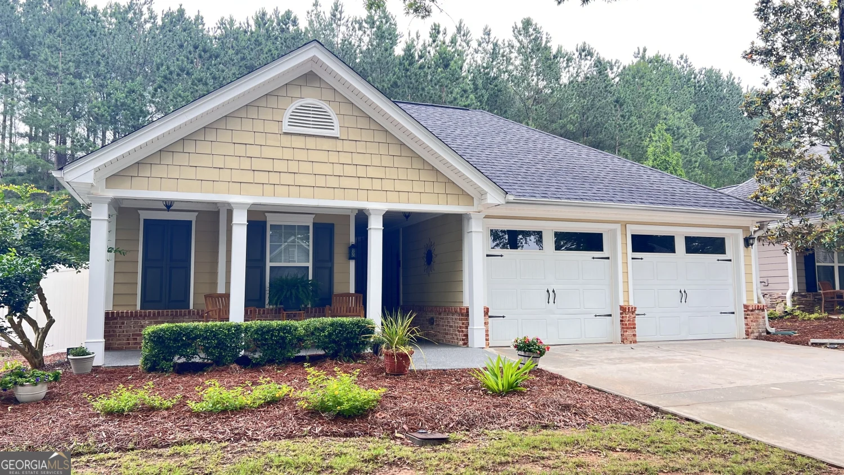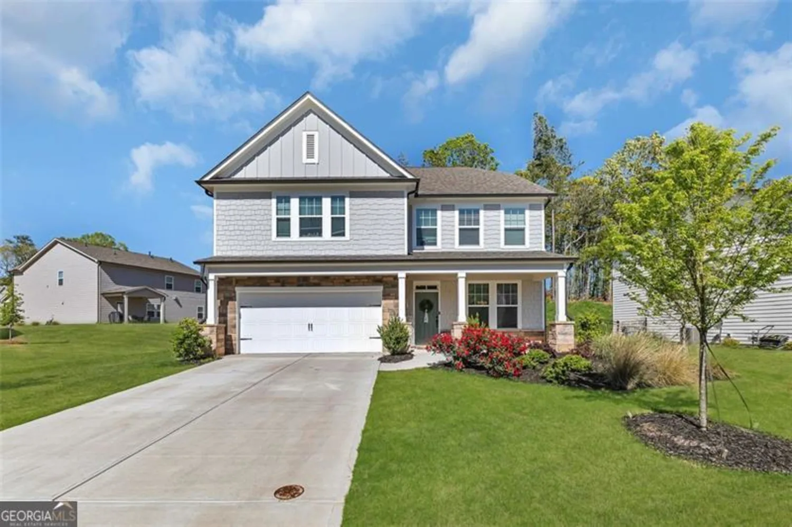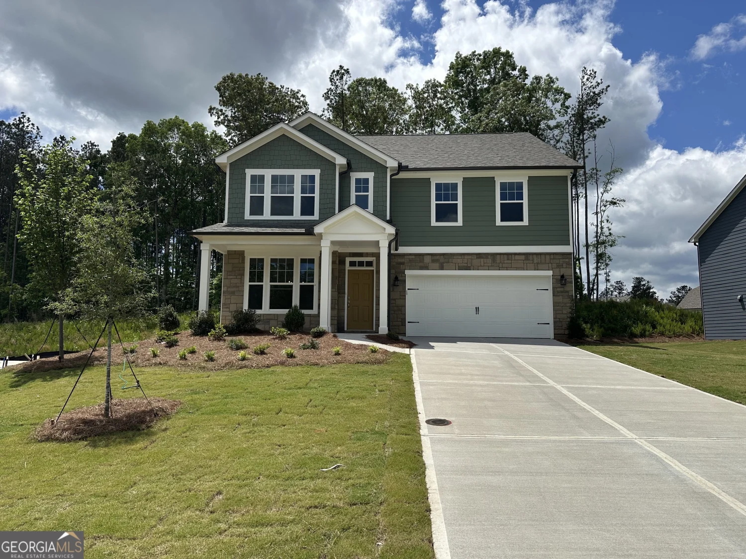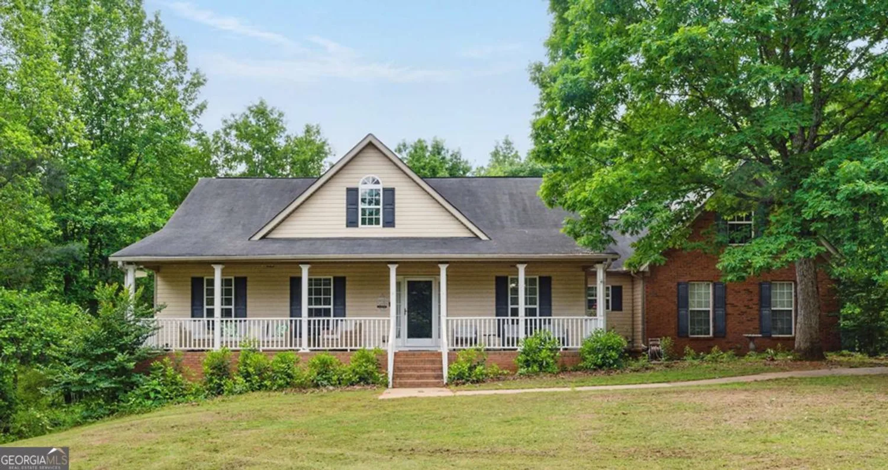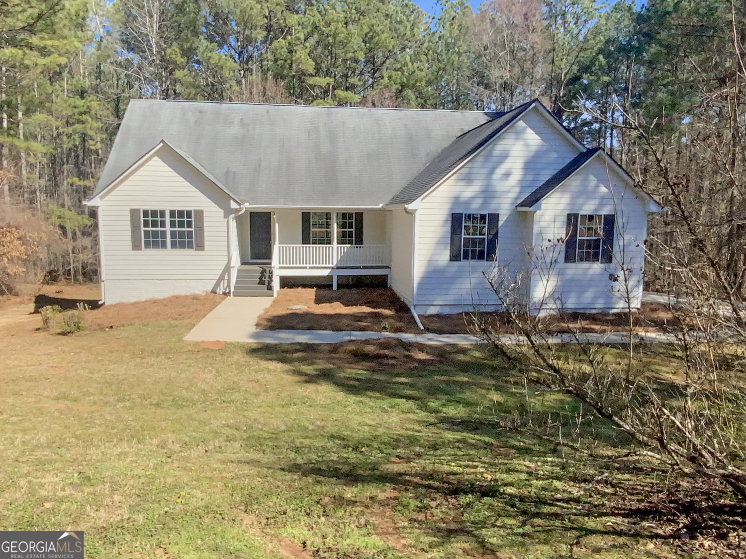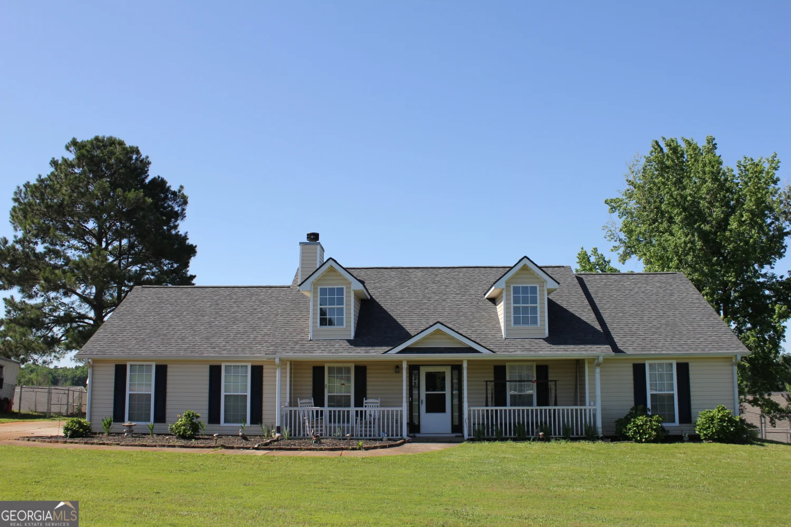520 harmony wayLocust Grove, GA 30248
520 harmony wayLocust Grove, GA 30248
Description
Elegant 5-Bedroom Home with Private Guest Suite in Locust Grove's Jubilee Community. Welcome to this beautifully crafted 2-story residence nestled in the highly desirable Jubilee Subdivision.. where comfort meets elegance in the heart of Locust Grove's top-rated school district. Boasting 5 spacious bedrooms and 3.5 bathrooms, this home offers thoughtfully designed spaces ideal for both everyday living and entertaining. Step inside and be greeted by an open-concept kitchen and living area, featuring granite countertops, rich coffee-colored cabinetry, a stylish tile backsplash, and a wood-burning fireplace that adds warmth and charm. The formal dining room, complete with coffered ceilings, sets the perfect tone for hosting dinner parties and holiday gatherings. The private owner's suite offers a tranquil retreat, complete with dual vanities, a soaking tub, separate shower, and a generous walk-in closet. Each of the oversized secondary bedrooms includes ample closet space, perfect for guests or a growing family. One of the standout features of this home is the separate guest suite with its own private bathroom, offering comfort and privacy for overnight visitors or multigenerational living. Elegant touches throughout.. crown molding, wainscoting paneling, wood plank flooring, and energy-efficient features such as two hot water heaters, two AC units, and a fully electric setup-add functionality and refinement to every corner of the home. Enjoy outdoor living in the spacious backyard, ideal for barbecues, family gatherings, or simply relaxing in your own slice of serenity. Situated in a quiet, family-friendly neighborhood, and zoned for Locust Grove's award-winning schools, this home truly has it all. Don't miss your opportunity to experience this blend of style, space, and sophistication .. schedule your private showing today!
Property Details for 520 Harmony Way
- Subdivision ComplexJubilee
- Architectural StyleTraditional
- Num Of Parking Spaces6
- Parking FeaturesAttached, Garage, Garage Door Opener
- Property AttachedYes
LISTING UPDATED:
- StatusActive
- MLS #10538895
- Days on Site0
- Taxes$5,273.43 / year
- HOA Fees$250 / month
- MLS TypeResidential
- Year Built2016
- Lot Size0.03 Acres
- CountryHenry
LISTING UPDATED:
- StatusActive
- MLS #10538895
- Days on Site0
- Taxes$5,273.43 / year
- HOA Fees$250 / month
- MLS TypeResidential
- Year Built2016
- Lot Size0.03 Acres
- CountryHenry
Building Information for 520 Harmony Way
- StoriesTwo
- Year Built2016
- Lot Size0.0300 Acres
Payment Calculator
Term
Interest
Home Price
Down Payment
The Payment Calculator is for illustrative purposes only. Read More
Property Information for 520 Harmony Way
Summary
Location and General Information
- Community Features: Playground, Sidewalks, Walk To Schools, Near Shopping
- Directions: Use Google Maps or Waze.
- Coordinates: 33.350073,-84.097173
School Information
- Elementary School: Unity Grove
- Middle School: Locust Grove
- High School: Locust Grove
Taxes and HOA Information
- Parcel Number: 129D01061000
- Tax Year: 23
- Association Fee Includes: Maintenance Grounds
- Tax Lot: 61
Virtual Tour
Parking
- Open Parking: No
Interior and Exterior Features
Interior Features
- Cooling: Ceiling Fan(s), Central Air
- Heating: Central, Electric, Forced Air
- Appliances: Dishwasher, Microwave, Oven/Range (Combo), Refrigerator, Stainless Steel Appliance(s)
- Basement: None
- Fireplace Features: Living Room
- Flooring: Carpet, Vinyl
- Interior Features: Double Vanity, High Ceilings, Separate Shower, Soaking Tub, Vaulted Ceiling(s), Walk-In Closet(s)
- Levels/Stories: Two
- Window Features: Double Pane Windows
- Kitchen Features: Breakfast Area, Pantry, Solid Surface Counters
- Foundation: Slab
- Total Half Baths: 1
- Bathrooms Total Integer: 4
- Bathrooms Total Decimal: 3
Exterior Features
- Construction Materials: Vinyl Siding
- Patio And Porch Features: Patio
- Roof Type: Composition
- Security Features: Carbon Monoxide Detector(s), Security System, Smoke Detector(s)
- Laundry Features: In Hall, Upper Level
- Pool Private: No
Property
Utilities
- Sewer: Public Sewer
- Utilities: Cable Available, Electricity Available, High Speed Internet, Phone Available, Sewer Available, Underground Utilities, Water Available
- Water Source: Public
- Electric: 220 Volts
Property and Assessments
- Home Warranty: Yes
- Property Condition: Resale
Green Features
- Green Energy Efficient: Insulation, Thermostat
Lot Information
- Above Grade Finished Area: 2408
- Common Walls: No Common Walls
- Lot Features: Level
Multi Family
- Number of Units To Be Built: Square Feet
Rental
Rent Information
- Land Lease: Yes
Public Records for 520 Harmony Way
Tax Record
- 23$5,273.43 ($439.45 / month)
Home Facts
- Beds5
- Baths3
- Total Finished SqFt2,408 SqFt
- Above Grade Finished2,408 SqFt
- StoriesTwo
- Lot Size0.0300 Acres
- StyleSingle Family Residence
- Year Built2016
- APN129D01061000
- CountyHenry
- Fireplaces1


