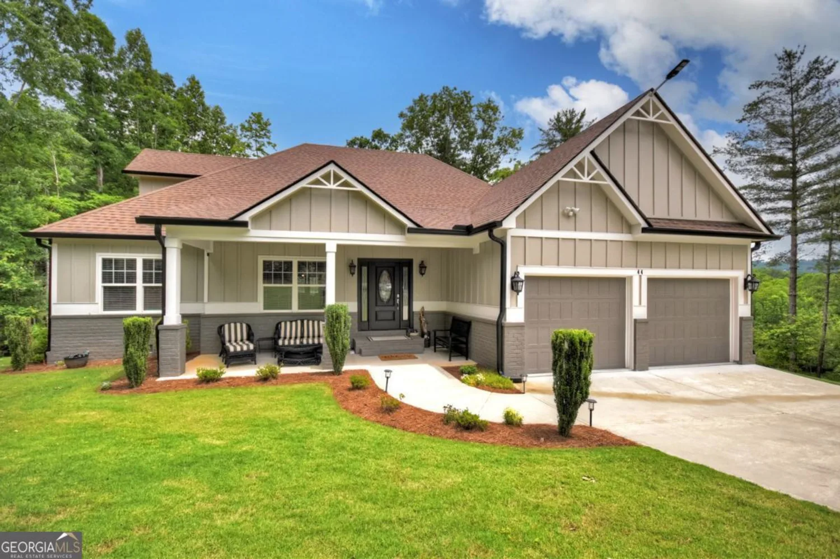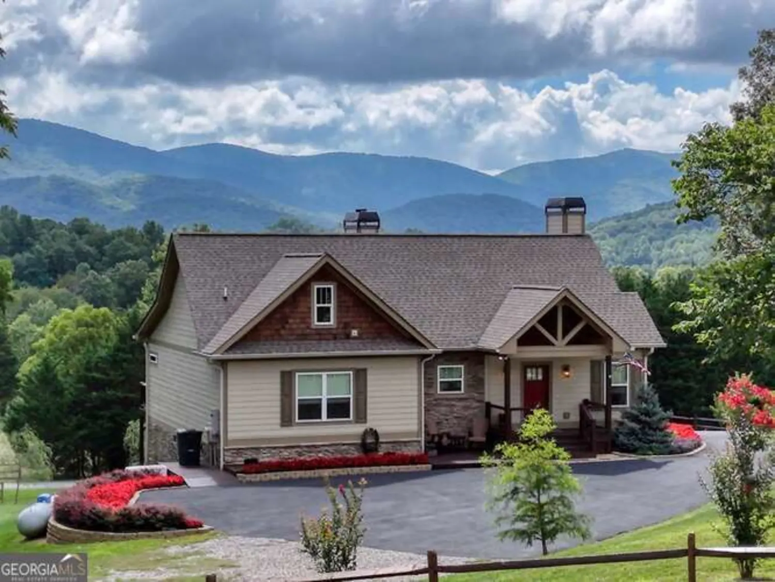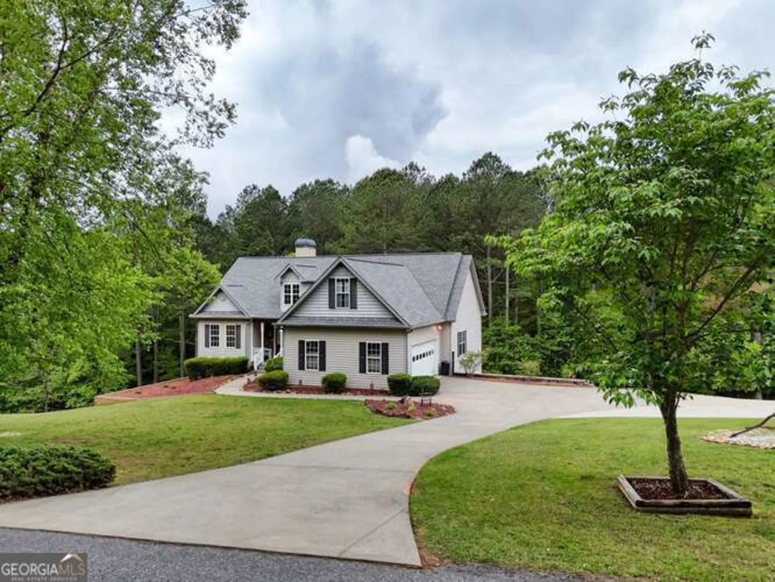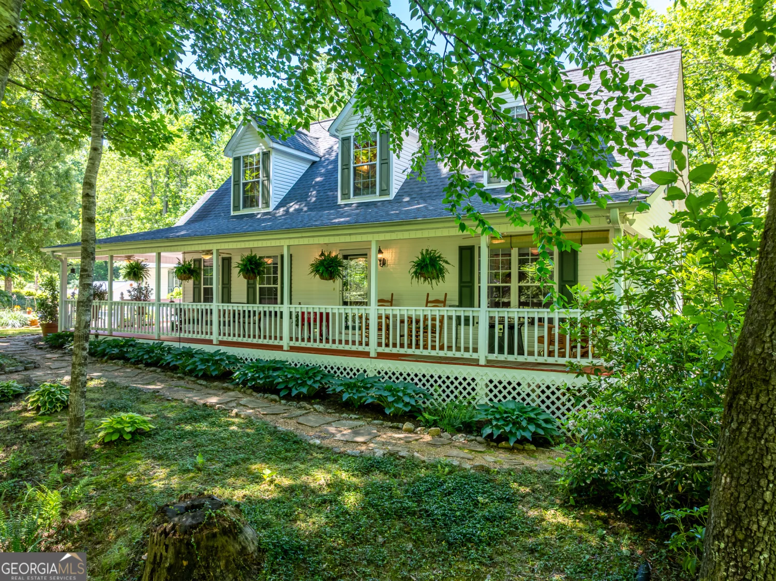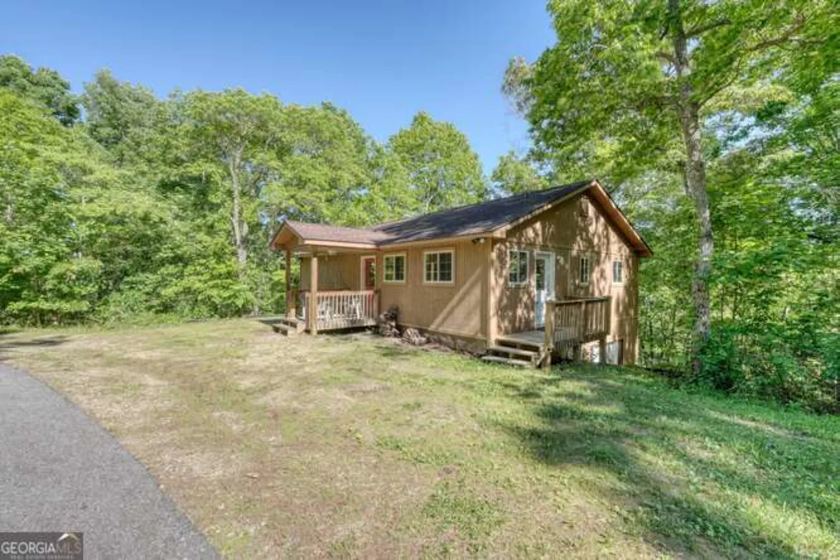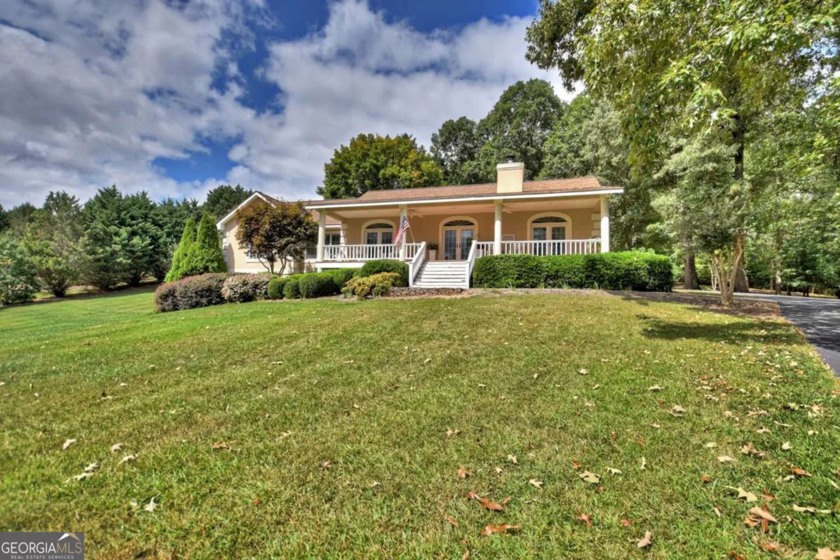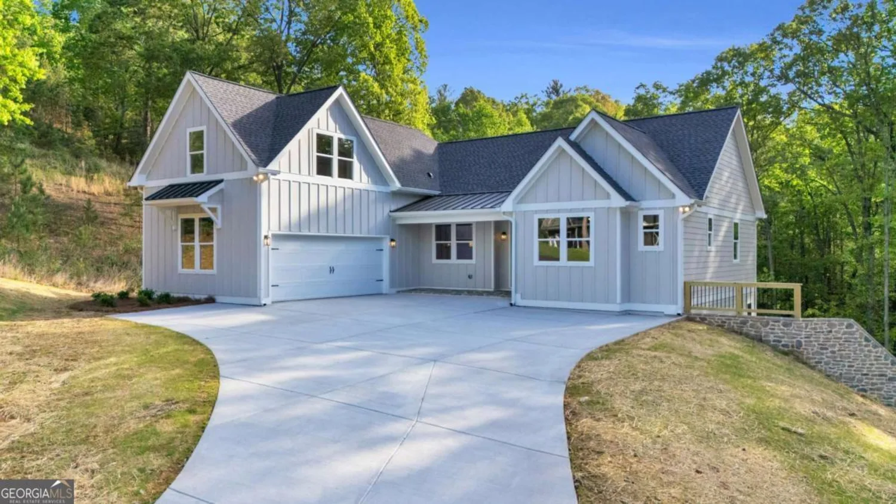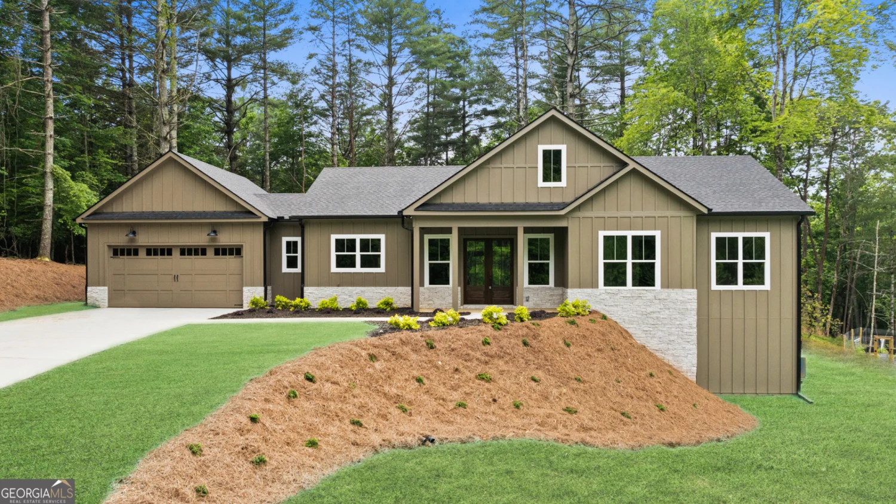571 owen vistaBlairsville, GA 30512
571 owen vistaBlairsville, GA 30512
Description
Quality Craftsman Built Home with charm, character, and breathtaking detail throughout. This well-maintained, like-new home offers move-in-ready convenience with one-level living that includes three bedrooms and two full baths on the main floor, plus a spacious bonus room above the garage with its own third full bathroom. Gorgeous cathedral ceilings with exposed wood beams, tongue-and-groove wood ceilings add warmth and architectural beauty to the open-concept design. Located in the sought-after Owen Glen Golf Community, this exceptional home offers upscale living in a gated neighborhood with outstanding amenities. Enjoy access to the Old Union Golf Course, a welcoming clubhouse, swimming pool, tennis & pickleball courts, all set along well-maintained roads perfect for walking. The home itself boasts a freshly painted exterior (2023), a new water heater (2024), and stunning oak hardwood floors throughout. The great-room features a striking two-story stacked stone fireplace with gas logs, complemented by tongue-and-groove and beamed ceilings. The kitchen has been upgraded with custom cabinetry including pull-outs, pot drawers, a built-in oven and microwave, garbage disposal, and a touch-free faucet, all accented by neutral Silestone countertops. Throughout the home, you'll find solid wood doors, oversized baseboards, crown molding, wainscoting in the stairway, shiplap accents. All bathrooms feature fully tiled showers and travertine flooring-no fiberglass inserts. The master suite includes two walk-in closets, a large travertine shower, private water closet, and a double vanity. The two-car garage is finished with bead-board paneling, and the exterior includes gutter guards, a screened rear porch with hot tub, a three-slat ranch-style cypress fence enclosing the private backyard, and a professionally maintained lawn that has been aerated and reseeded regularly. This beautiful home is conveniently to Blairsville and Lake Nottely to Enjoy the Lake Life!
Property Details for 571 Owen Vista
- Subdivision ComplexOwen Glen
- Architectural StyleCraftsman, Ranch
- Parking FeaturesGarage
- Property AttachedNo
LISTING UPDATED:
- StatusActive
- MLS #10538924
- Days on Site5
- Taxes$2,692 / year
- HOA Fees$900 / month
- MLS TypeResidential
- Year Built2017
- Lot Size1.01 Acres
- CountryUnion
LISTING UPDATED:
- StatusActive
- MLS #10538924
- Days on Site5
- Taxes$2,692 / year
- HOA Fees$900 / month
- MLS TypeResidential
- Year Built2017
- Lot Size1.01 Acres
- CountryUnion
Building Information for 571 Owen Vista
- StoriesOne
- Year Built2017
- Lot Size1.0100 Acres
Payment Calculator
Term
Interest
Home Price
Down Payment
The Payment Calculator is for illustrative purposes only. Read More
Property Information for 571 Owen Vista
Summary
Location and General Information
- Community Features: Clubhouse, Fitness Center, Gated, Pool, Tennis Court(s)
- Directions: From KFC in Blairsville take a LEFT onto the Hwy 19/129 NORTH (Murphy Hwy. Go approx 5.7 miles to a RIGHT onto Owen Glen Drive. Gate is Open During Day. Go 1.4 miles to a LEFT onto Yonah Way. Then turn RIGHT on Yonah Way, Home is on your RIGHT! Subdivision Approved Sign in Place!
- Coordinates: 34.946776,-84.028176
School Information
- Elementary School: Union County Primary/Elementar
- Middle School: Union County
- High School: Union County
Taxes and HOA Information
- Parcel Number: 052 018 B76
- Tax Year: 2024
- Association Fee Includes: Private Roads, Reserve Fund, Swimming
- Tax Lot: 76
Virtual Tour
Parking
- Open Parking: No
Interior and Exterior Features
Interior Features
- Cooling: Central Air, Electric
- Heating: Central, Electric, Heat Pump
- Appliances: Cooktop, Dishwasher, Disposal, Dryer, Microwave, Oven, Refrigerator, Stainless Steel Appliance(s), Washer
- Basement: Crawl Space
- Fireplace Features: Gas Log, Living Room, Masonry
- Flooring: Carpet, Hardwood, Tile
- Interior Features: Beamed Ceilings, Double Vanity, High Ceilings, Master On Main Level, Separate Shower, Soaking Tub, Split Bedroom Plan, Tile Bath, Walk-In Closet(s)
- Levels/Stories: One
- Kitchen Features: Kitchen Island, Solid Surface Counters
- Main Bedrooms: 3
- Bathrooms Total Integer: 3
- Main Full Baths: 2
- Bathrooms Total Decimal: 3
Exterior Features
- Construction Materials: Concrete, Other
- Fencing: Back Yard, Wood
- Patio And Porch Features: Patio, Porch, Screened
- Roof Type: Composition
- Laundry Features: Mud Room
- Pool Private: No
Property
Utilities
- Sewer: Septic Tank
- Utilities: Electricity Available, High Speed Internet, Phone Available, Propane, Underground Utilities, Water Available
- Water Source: Public
Property and Assessments
- Home Warranty: Yes
- Property Condition: Resale
Green Features
Lot Information
- Above Grade Finished Area: 2180
- Lot Features: Level
Multi Family
- Number of Units To Be Built: Square Feet
Rental
Rent Information
- Land Lease: Yes
Public Records for 571 Owen Vista
Tax Record
- 2024$2,692.00 ($224.33 / month)
Home Facts
- Beds3
- Baths3
- Total Finished SqFt2,180 SqFt
- Above Grade Finished2,180 SqFt
- StoriesOne
- Lot Size1.0100 Acres
- StyleSingle Family Residence
- Year Built2017
- APN052 018 B76
- CountyUnion
- Fireplaces1


