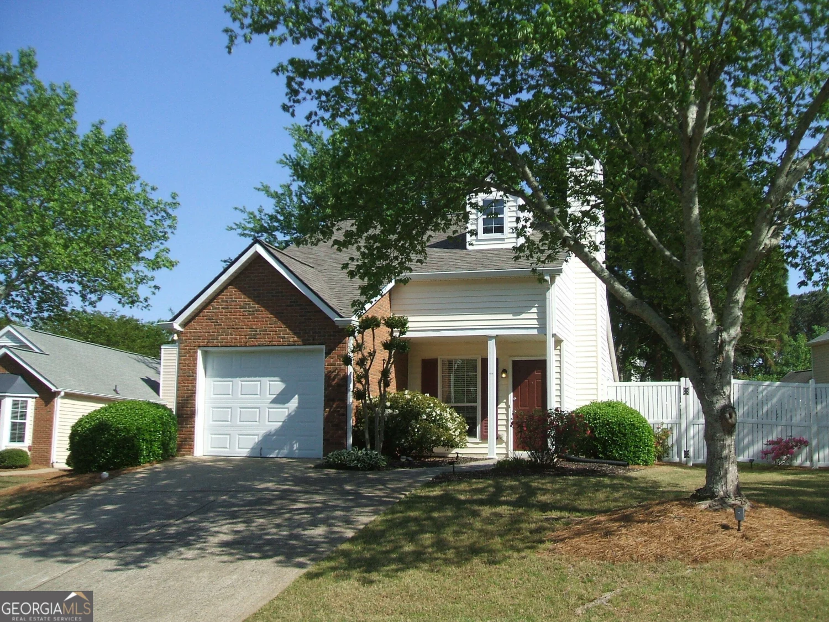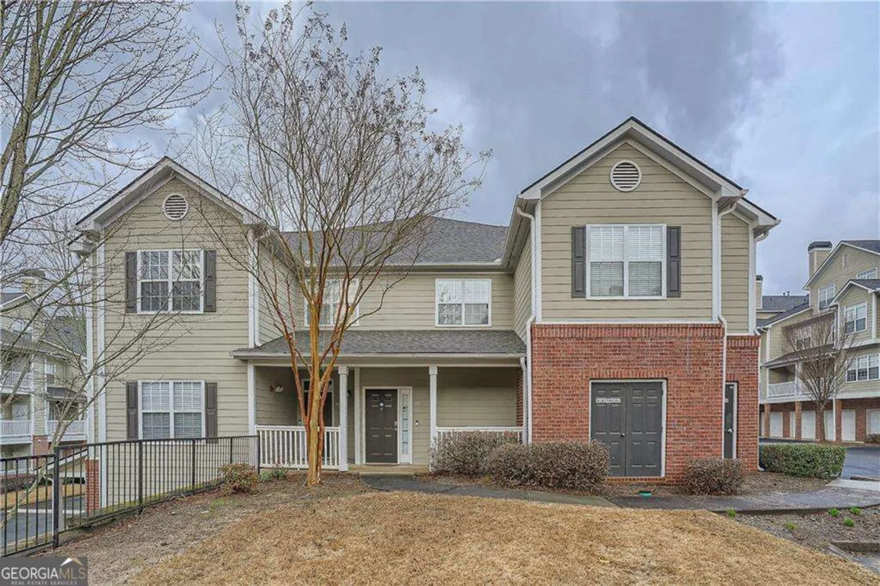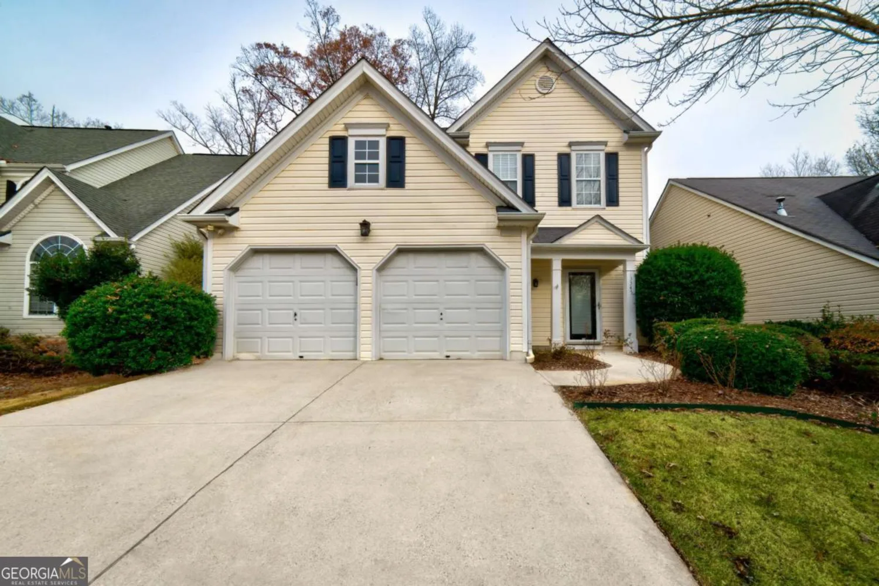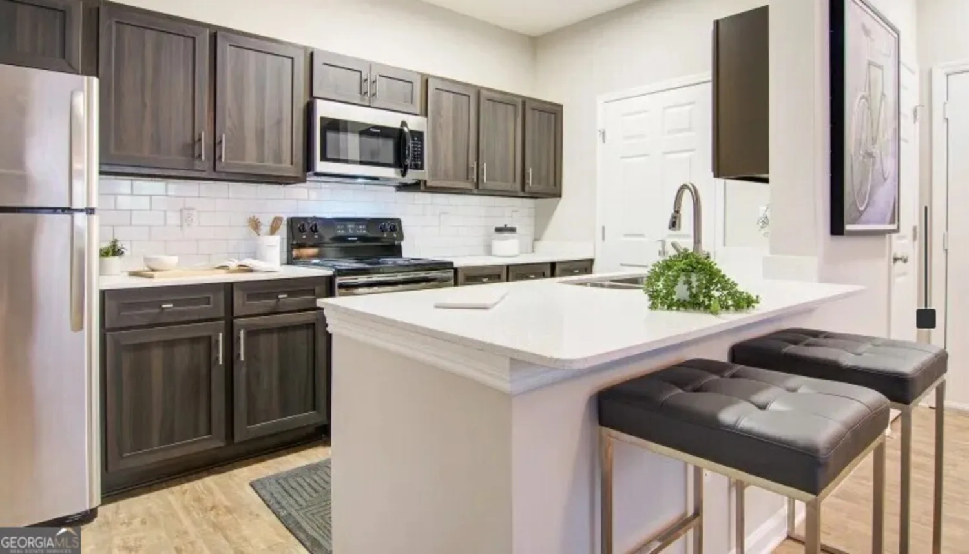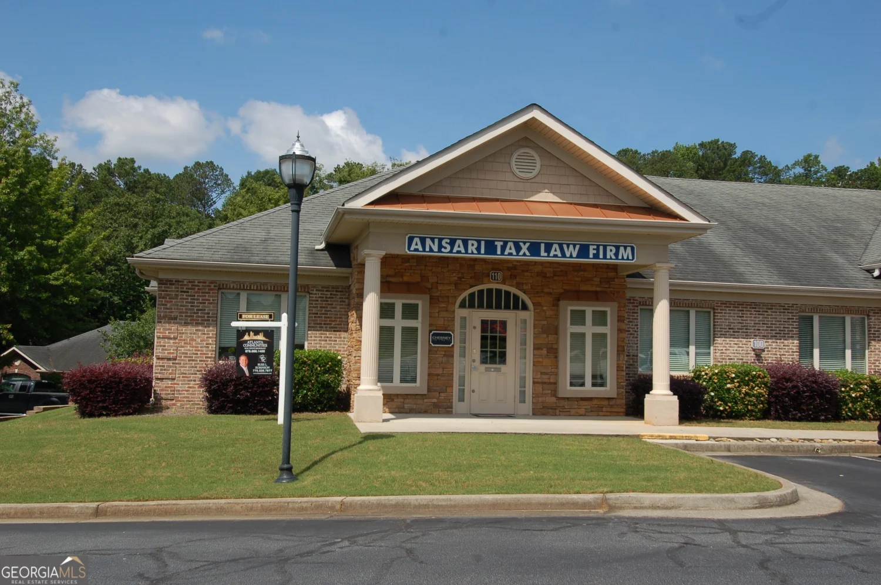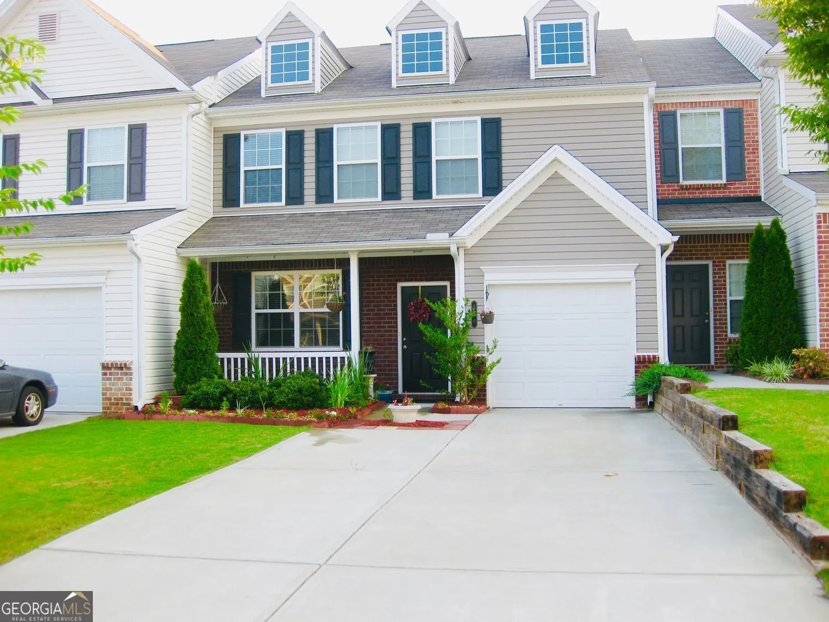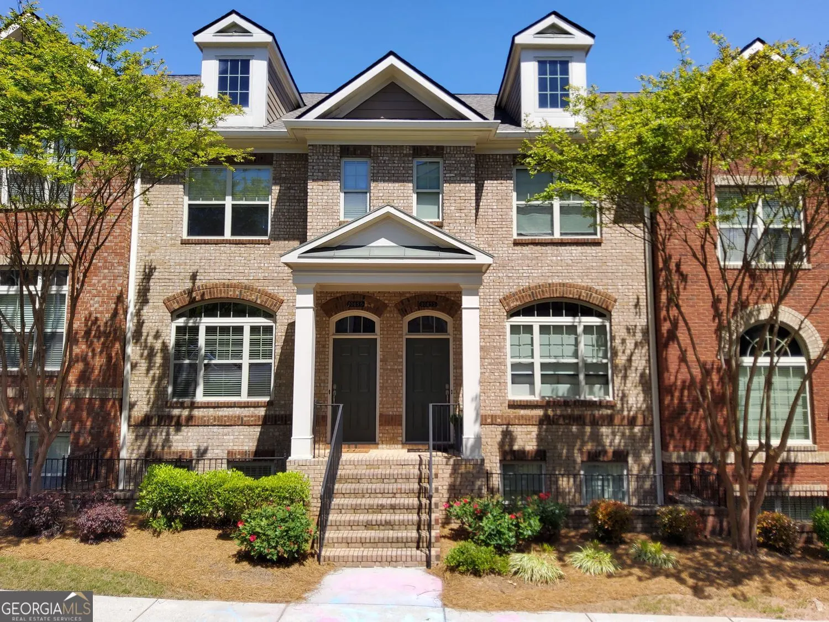2448 tenor laneAlpharetta, GA 30009
2448 tenor laneAlpharetta, GA 30009
Description
Former model home! Amazing light filled End Unit; Hardwood floors throughout; tiled baths; Open concept with Chef's kitchen features stainless steel appliances, custom wood cabinets, granite counter tops, Subway tiled backsplash, breakfast with door to deck and views the dramatic fireside family room. Glamorous owner's retreat with trey ceiling, walk-in closets, garden tub, separate shower, tiled floors, dual vanities; 2 additional bedrooms, tiled bath and laundry room upstairs; 4th bedroom and 3rd full bath in the terrace level; 2 car rear entry garage; minutes to Avalon, downtown Alpharetta, North Point mall, Ameris Amphitheater, Greenway, Windward business center, medical facilities, dining choices, etc.... Only small pets allowed- pet fee is determined on breed and size
Property Details for 2448 Tenor Lane
- Subdivision ComplexCreekside at Westside
- Architectural StyleBrick 3 Side
- Parking FeaturesGarage
- Property AttachedNo
LISTING UPDATED:
- StatusActive
- MLS #10538958
- Days on Site1
- MLS TypeResidential Lease
- Year Built2014
- Lot Size0.06 Acres
- CountryFulton
LISTING UPDATED:
- StatusActive
- MLS #10538958
- Days on Site1
- MLS TypeResidential Lease
- Year Built2014
- Lot Size0.06 Acres
- CountryFulton
Building Information for 2448 Tenor Lane
- StoriesThree Or More
- Year Built2014
- Lot Size0.0620 Acres
Payment Calculator
Term
Interest
Home Price
Down Payment
The Payment Calculator is for illustrative purposes only. Read More
Property Information for 2448 Tenor Lane
Summary
Location and General Information
- Community Features: Sidewalks, Street Lights
- Directions: GPS
- Coordinates: 34.05348,-84.299426
School Information
- Elementary School: Hembree Springs
- Middle School: Northwestern
- High School: Milton
Taxes and HOA Information
- Parcel Number: 12 260006893825
- Association Fee Includes: Other
Virtual Tour
Parking
- Open Parking: No
Interior and Exterior Features
Interior Features
- Cooling: Ceiling Fan(s), Central Air, Zoned
- Heating: Central, Forced Air
- Appliances: Dishwasher, Disposal, Microwave, Oven/Range (Combo), Refrigerator, Stainless Steel Appliance(s)
- Basement: Bath Finished, Daylight, Exterior Entry, Finished, Interior Entry
- Fireplace Features: Family Room, Gas Log
- Flooring: Hardwood, Tile
- Interior Features: Double Vanity, High Ceilings, Separate Shower, Soaking Tub, Tile Bath, Tray Ceiling(s), Walk-In Closet(s)
- Levels/Stories: Three Or More
- Total Half Baths: 1
- Bathrooms Total Integer: 4
- Bathrooms Total Decimal: 3
Exterior Features
- Construction Materials: Brick
- Roof Type: Composition
- Laundry Features: Upper Level
- Pool Private: No
Property
Utilities
- Sewer: Public Sewer
- Utilities: Cable Available, Electricity Available, High Speed Internet, Natural Gas Available, Phone Available, Sewer Available, Sewer Connected, Underground Utilities, Water Available
- Water Source: Public
Property and Assessments
- Home Warranty: No
- Property Condition: Resale
Green Features
Lot Information
- Lot Features: Level
Multi Family
- Number of Units To Be Built: Square Feet
Rental
Rent Information
- Land Lease: No
Public Records for 2448 Tenor Lane
Home Facts
- Beds4
- Baths3
- StoriesThree Or More
- Lot Size0.0620 Acres
- StyleTownhouse
- Year Built2014
- APN12 260006893825
- CountyFulton
- Fireplaces1


