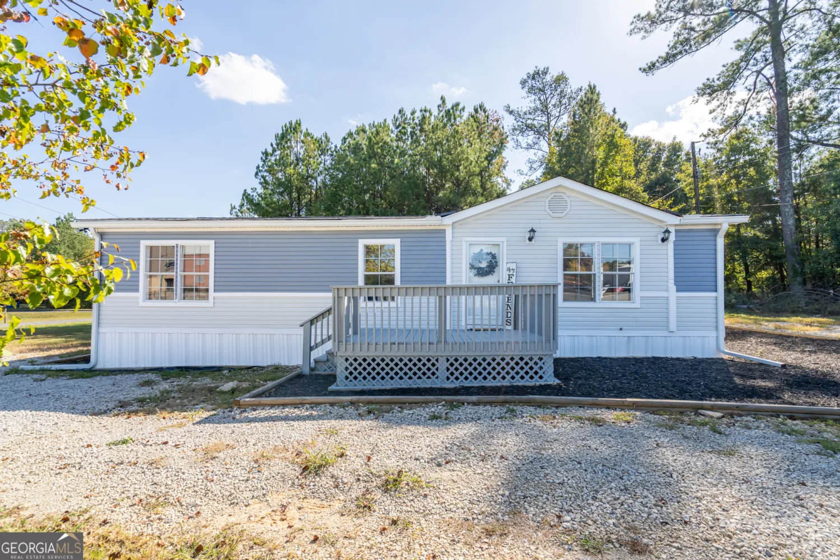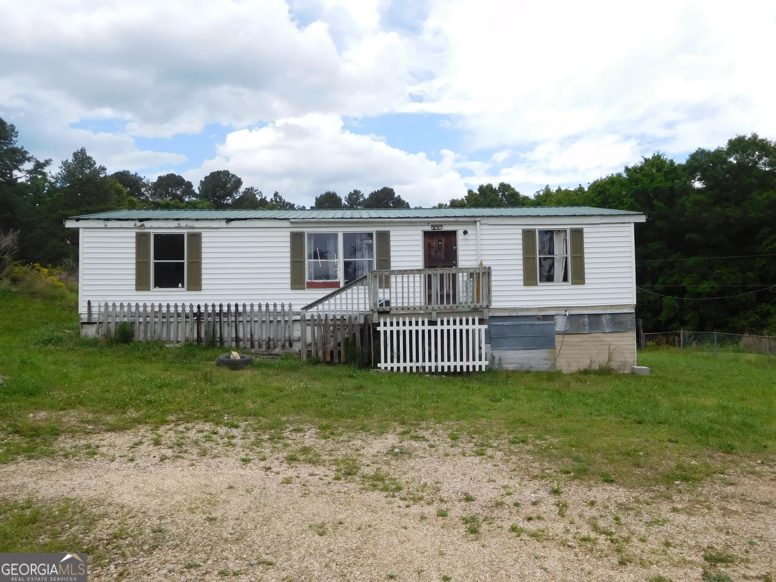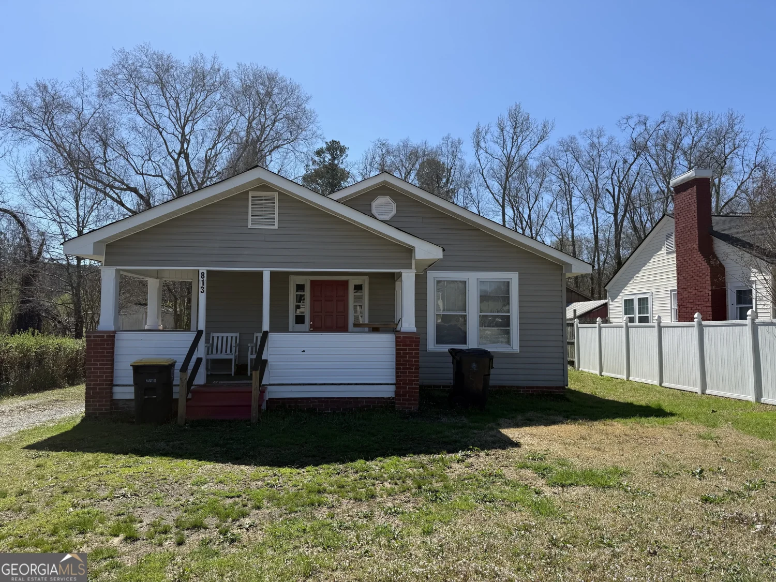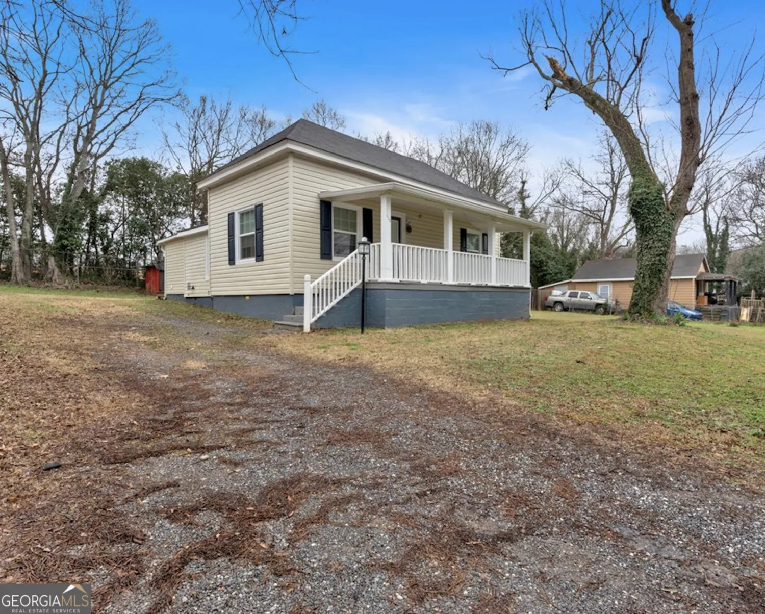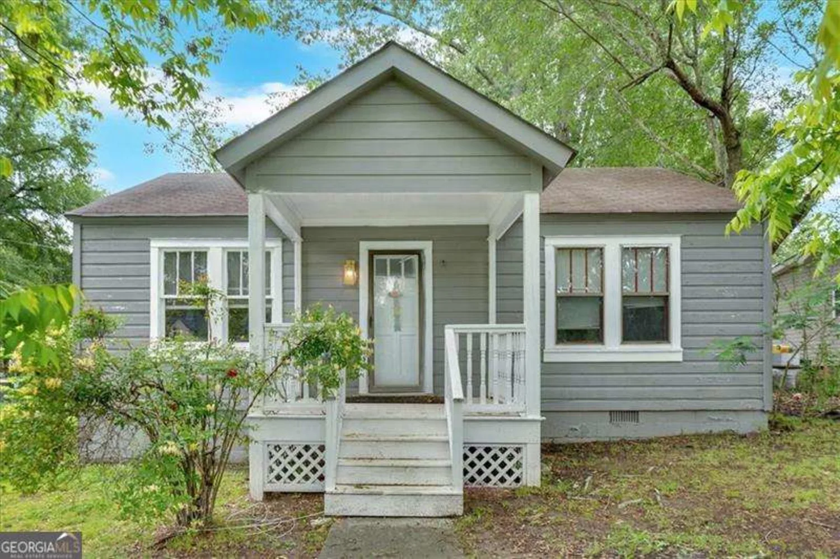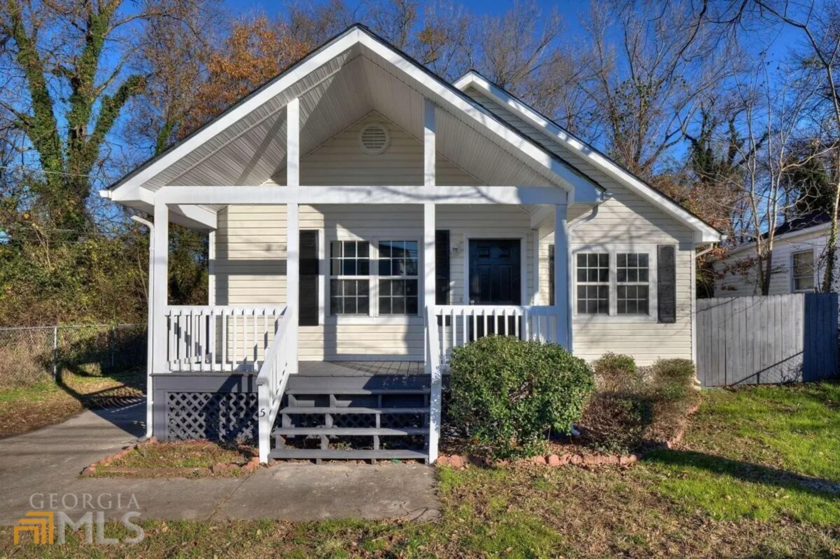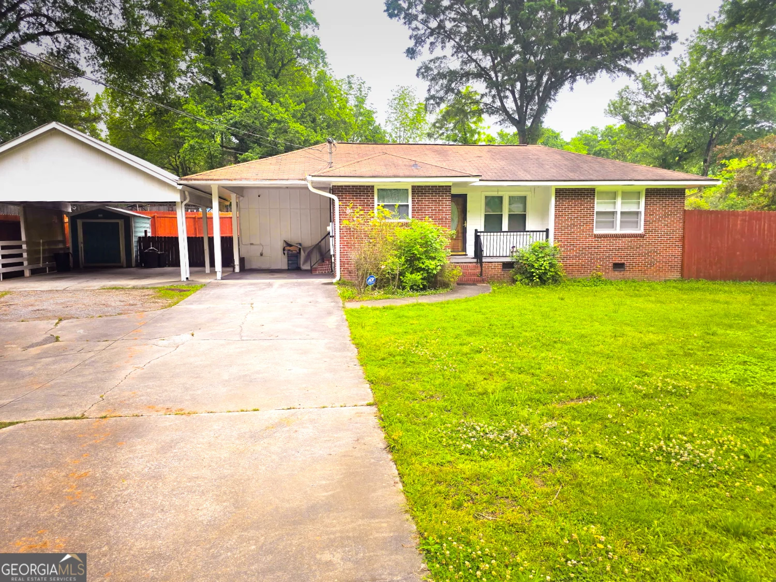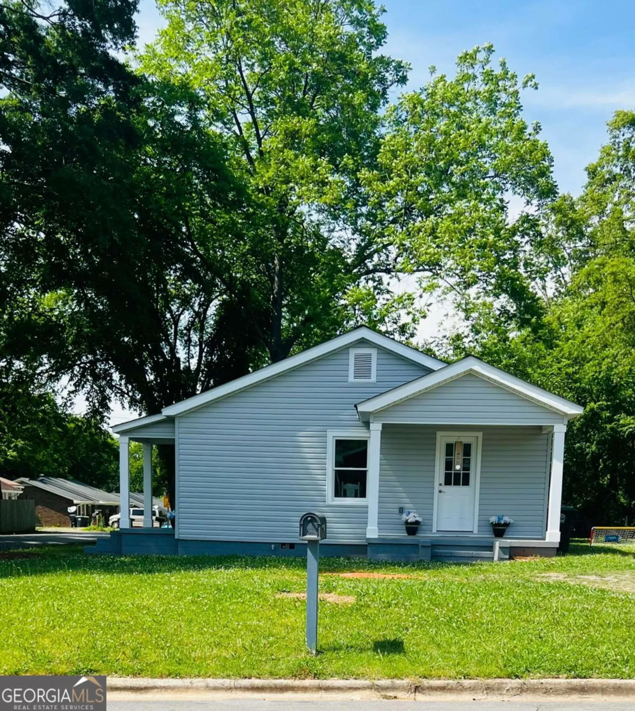200 cave spring street swRome, GA 30161
200 cave spring street swRome, GA 30161
Description
Really cute ranch style home. Perfect for first time homebuyer, investor, or someone wanting a cute home across from Covington Park and close into town. My phone rings non-stop with potential renters. The kitchen has been completely remodeled including sheetrock and insulation. New cabinets, appliances, window. Bathroom is currently under renovations. New tankless water heater, porch railings, closet in bedroom and more. The back of the home is across the street from 25 acres+- owned by Darlington Preparatory School. The two vacant lots next door to it is also owned by Darlington. So, no neighbors probably for quite some time until they decide to expand.
Property Details for 200 Cave Spring Street SW
- Subdivision ComplexNone
- Architectural StyleBungalow/Cottage, Ranch
- Parking FeaturesCarport
- Property AttachedYes
LISTING UPDATED:
- StatusActive
- MLS #10539154
- Days on Site0
- Taxes$484.29 / year
- MLS TypeResidential
- Year Built1930
- Lot Size0.35 Acres
- CountryFloyd
LISTING UPDATED:
- StatusActive
- MLS #10539154
- Days on Site0
- Taxes$484.29 / year
- MLS TypeResidential
- Year Built1930
- Lot Size0.35 Acres
- CountryFloyd
Building Information for 200 Cave Spring Street SW
- StoriesOne
- Year Built1930
- Lot Size0.3500 Acres
Payment Calculator
Term
Interest
Home Price
Down Payment
The Payment Calculator is for illustrative purposes only. Read More
Property Information for 200 Cave Spring Street SW
Summary
Location and General Information
- Community Features: None
- Directions: From the downtown area of Rome take 12th Street at the red light at the Boys & Girls Club. Continue straight to East Main Street, turn left on South Blanche Ave. turn left on the first road on the left and the house will be on the left. GPS Friendly.
- View: City
- Coordinates: 34.238354,-85.176652
School Information
- Elementary School: Anna K Davie
- Middle School: Rome
- High School: Rome
Taxes and HOA Information
- Parcel Number: J14L 117
- Tax Year: 23
- Association Fee Includes: None
- Tax Lot: 125
Virtual Tour
Parking
- Open Parking: No
Interior and Exterior Features
Interior Features
- Cooling: Ceiling Fan(s), Electric
- Heating: Central, Natural Gas
- Appliances: Dishwasher, Oven/Range (Combo), Stainless Steel Appliance(s), Tankless Water Heater
- Basement: Crawl Space
- Fireplace Features: Living Room, Masonry, Master Bedroom
- Flooring: Hardwood
- Interior Features: High Ceilings, Master On Main Level
- Levels/Stories: One
- Foundation: Block
- Main Bedrooms: 2
- Bathrooms Total Integer: 1
- Main Full Baths: 1
- Bathrooms Total Decimal: 1
Exterior Features
- Construction Materials: Wood Siding
- Fencing: Chain Link, Front Yard
- Patio And Porch Features: Deck, Porch
- Roof Type: Composition
- Security Features: Smoke Detector(s)
- Laundry Features: In Hall
- Pool Private: No
Property
Utilities
- Sewer: Public Sewer
- Utilities: Cable Available, Electricity Available, High Speed Internet, Natural Gas Available, Phone Available, Sewer Available, Sewer Connected, Water Available
- Water Source: Public
- Electric: 220 Volts
Property and Assessments
- Home Warranty: Yes
- Property Condition: Resale
Green Features
- Green Energy Efficient: Water Heater
Lot Information
- Above Grade Finished Area: 1160
- Common Walls: No Common Walls
- Lot Features: City Lot, Corner Lot
Multi Family
- Number of Units To Be Built: Square Feet
Rental
Rent Information
- Land Lease: Yes
- Occupant Types: Vacant
Public Records for 200 Cave Spring Street SW
Tax Record
- 23$484.29 ($40.36 / month)
Home Facts
- Beds2
- Baths1
- Total Finished SqFt1,160 SqFt
- Above Grade Finished1,160 SqFt
- StoriesOne
- Lot Size0.3500 Acres
- StyleSingle Family Residence
- Year Built1930
- APNJ14L 117
- CountyFloyd
- Fireplaces2


