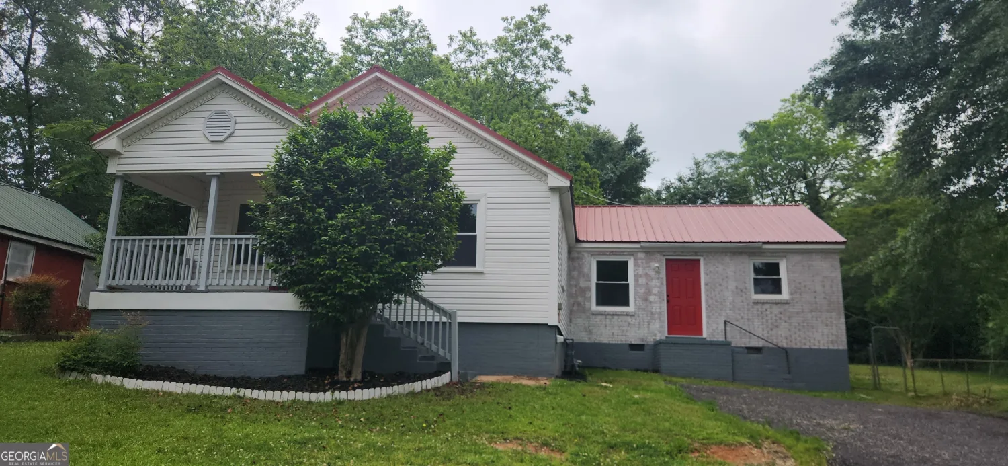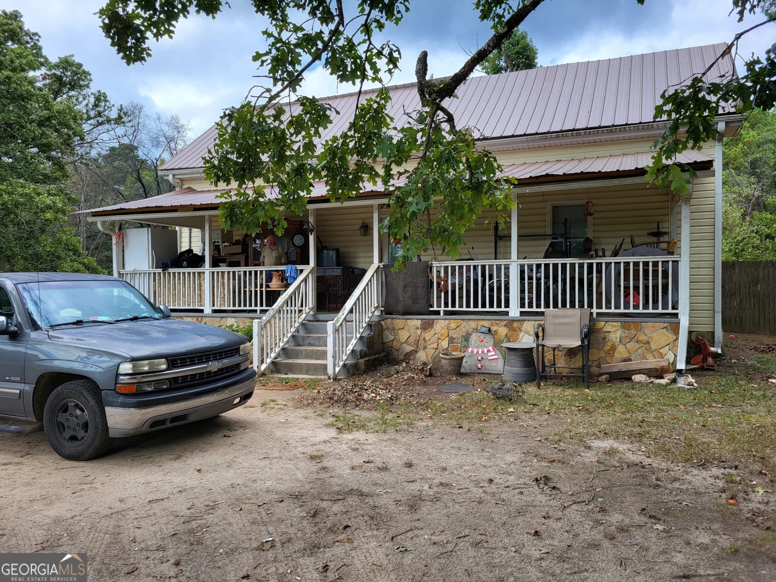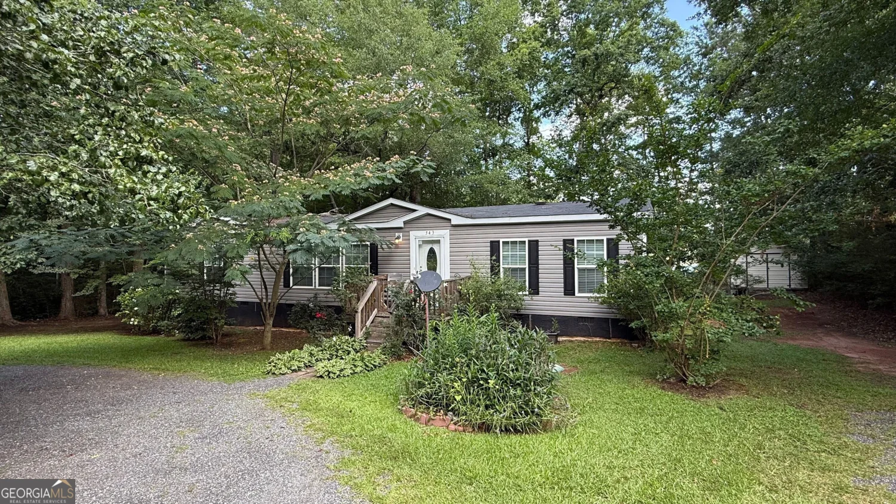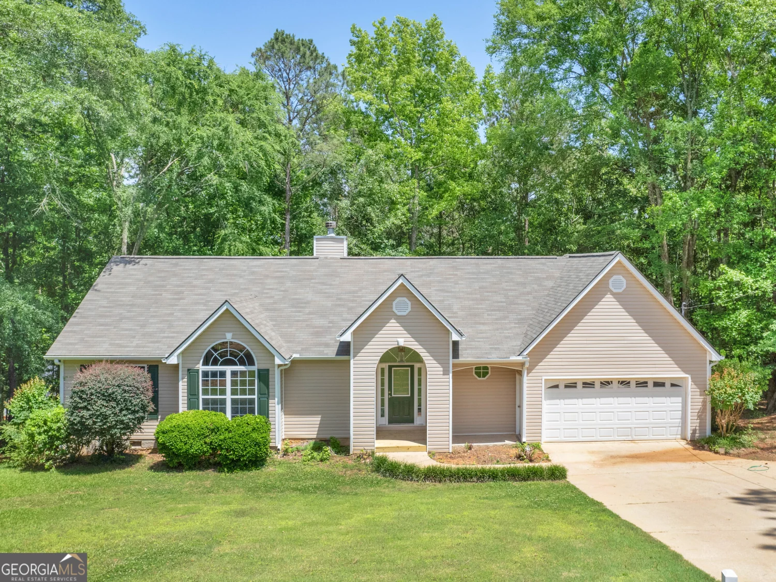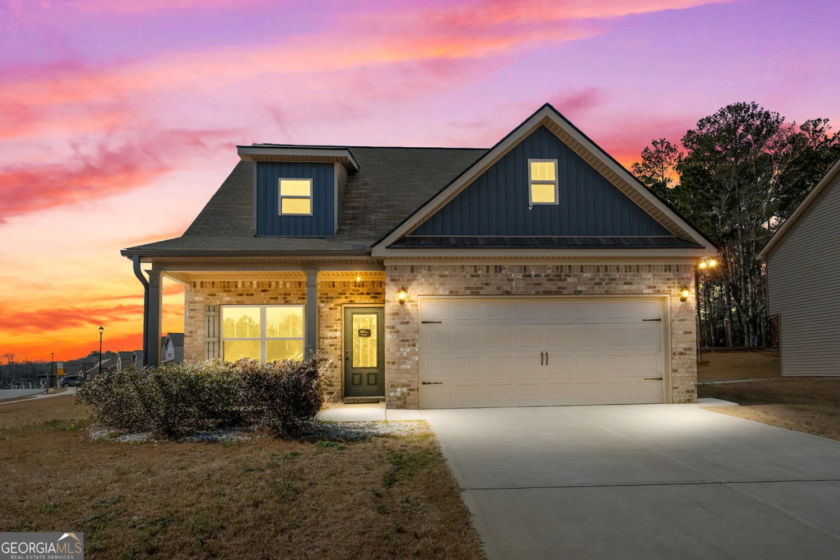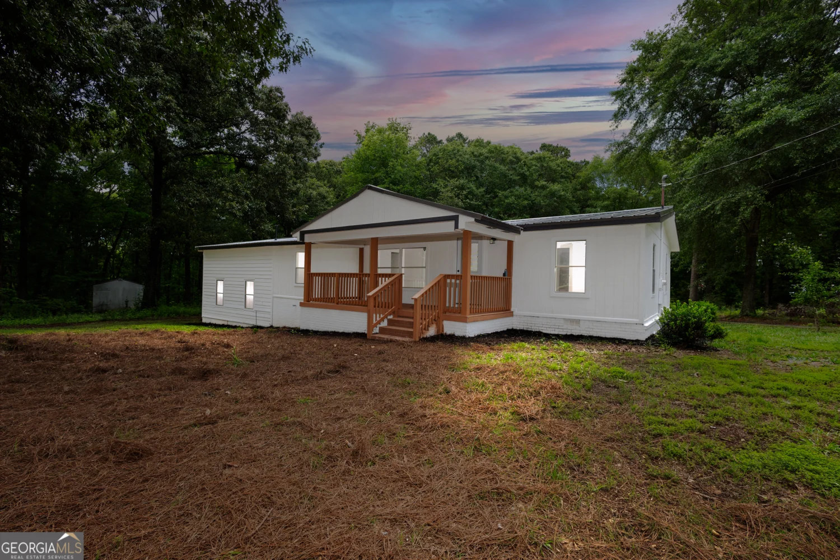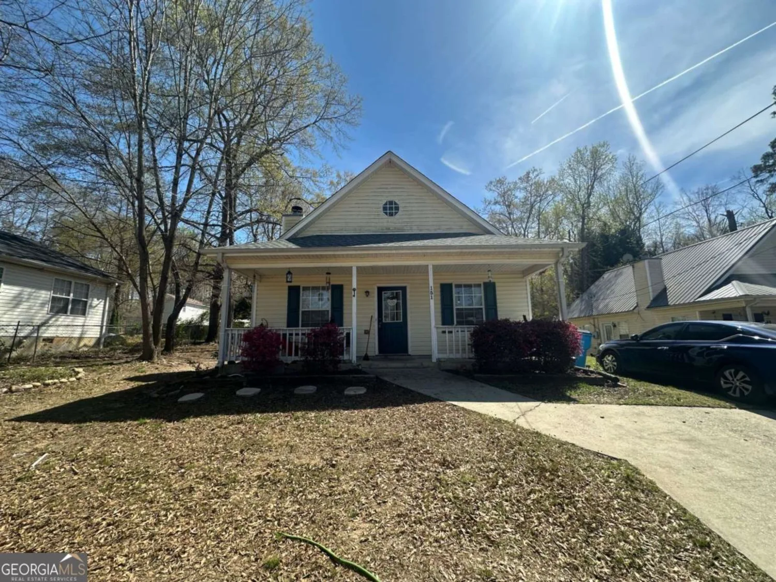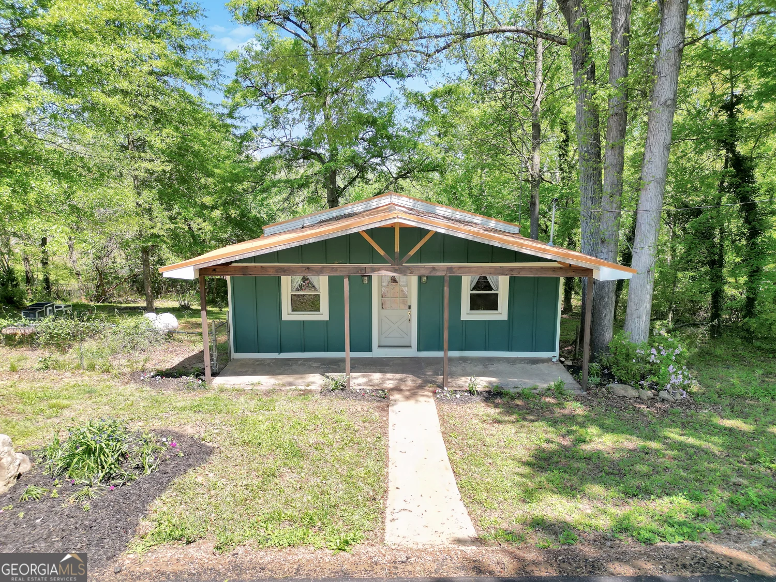222 wl miller driveJackson, GA 30233
222 wl miller driveJackson, GA 30233
Description
Affordable new homes within the golf cart district of the Jackson GA city limits. This home is the Bradford plan, a 2-story home with 3 bedrooms/2.5 baths with both a front and covered back porch. Check out the 3D tour on Zillow or the Virtual Tour of the Bradford plan on You Tube! The main level has an open concept layout with the kitchen, dining and family room area. The kitchen includes a large kitchen island with breakfast bar, granite counter tops, walk-in pantry and a stainless steel appliance package that includes dishwasher, range and microwave range hood. On the secondary level, there is a loft area that could be used for home computer or hobby space. The upstairs owners suite features double sinks, elongated toilet, garden tub/shower combo, linen closet and a walk in closet. Bedrooms 2 and 3 share a full bath with double sinks and separate bath/shower area. Bathrooms have full height elongated toilets, cultured marble counter tops and chrome finish plumbing fixtures. Exterior siding is upgraded to James Hardie Color Plus (15 year paint warranty), with architectural shingle roof. Brushed nickel lighting fixtures. 2" faux wood blinds installed on all windows Flooring includes: carpet (bedrooms and bonus rooms), luxury vinyl plank and vinyl (bathrooms and laundry). Builder contributes $5,000 toward buyer closings costs when using a preferred loan officer. An additional $1,000-$3,000 lender credit may be available from a preferred loan officer should buyer qualify. Contact Christy today to find out more about our new homes in Valley Place! Built by: Carlton Communities LLC. Total Electric. USDA area. Use this address for directions: google maps -308 Valley Road Jackson GA. Entrance to Valley Place across from this address.
Property Details for 222 WL Miller Drive
- Subdivision ComplexValley Place
- Architectural StyleCraftsman
- Parking FeaturesAttached, Garage, Garage Door Opener, Kitchen Level
- Property AttachedNo
LISTING UPDATED:
- StatusPending
- MLS #10539251
- Days on Site0
- Taxes$100 / year
- HOA Fees$150 / month
- MLS TypeResidential
- Year Built2025
- Lot Size0.20 Acres
- CountryButts
LISTING UPDATED:
- StatusPending
- MLS #10539251
- Days on Site0
- Taxes$100 / year
- HOA Fees$150 / month
- MLS TypeResidential
- Year Built2025
- Lot Size0.20 Acres
- CountryButts
Building Information for 222 WL Miller Drive
- StoriesTwo
- Year Built2025
- Lot Size0.2000 Acres
Payment Calculator
Term
Interest
Home Price
Down Payment
The Payment Calculator is for illustrative purposes only. Read More
Property Information for 222 WL Miller Drive
Summary
Location and General Information
- Community Features: Sidewalks, Street Lights
- Directions: *use for gps:google maps -308 Valley Road Jackson GA. Entrance to Valley Place across from this address. OR McDonough Rd to left on Oakland Circle, Right on Carter Avenue, left on Adams Dr. You are now entering the back entrance to Valley Place. At stop sign, you can see construction of new homes to your left.
- Coordinates: 33.3049,-83.9686
School Information
- Elementary School: Stark
- Middle School: Henderson
- High School: Jackson
Taxes and HOA Information
- Parcel Number: 0.0
- Tax Year: 2023
- Association Fee Includes: Management Fee
- Tax Lot: 112
Virtual Tour
Parking
- Open Parking: No
Interior and Exterior Features
Interior Features
- Cooling: Ceiling Fan(s), Electric
- Heating: Electric
- Appliances: Dishwasher, Electric Water Heater, Microwave, Oven/Range (Combo), Stainless Steel Appliance(s)
- Basement: None
- Flooring: Carpet, Laminate, Vinyl
- Interior Features: Soaking Tub, Walk-In Closet(s)
- Levels/Stories: Two
- Kitchen Features: Breakfast Bar, Kitchen Island, Solid Surface Counters, Walk-in Pantry
- Foundation: Slab
- Total Half Baths: 1
- Bathrooms Total Integer: 3
- Bathrooms Total Decimal: 2
Exterior Features
- Construction Materials: Concrete, Wood Siding
- Patio And Porch Features: Porch
- Roof Type: Composition
- Laundry Features: Upper Level
- Pool Private: No
Property
Utilities
- Sewer: Public Sewer
- Utilities: Electricity Available, Sewer Connected, Underground Utilities
- Water Source: Public
Property and Assessments
- Home Warranty: Yes
- Property Condition: To Be Built
Green Features
Lot Information
- Above Grade Finished Area: 1811
- Lot Features: Level
Multi Family
- Number of Units To Be Built: Square Feet
Rental
Rent Information
- Land Lease: Yes
- Occupant Types: Vacant
Public Records for 222 WL Miller Drive
Tax Record
- 2023$100.00 ($8.33 / month)
Home Facts
- Beds3
- Baths2
- Total Finished SqFt1,811 SqFt
- Above Grade Finished1,811 SqFt
- StoriesTwo
- Lot Size0.2000 Acres
- StyleSingle Family Residence
- Year Built2025
- APN0.0
- CountyButts


