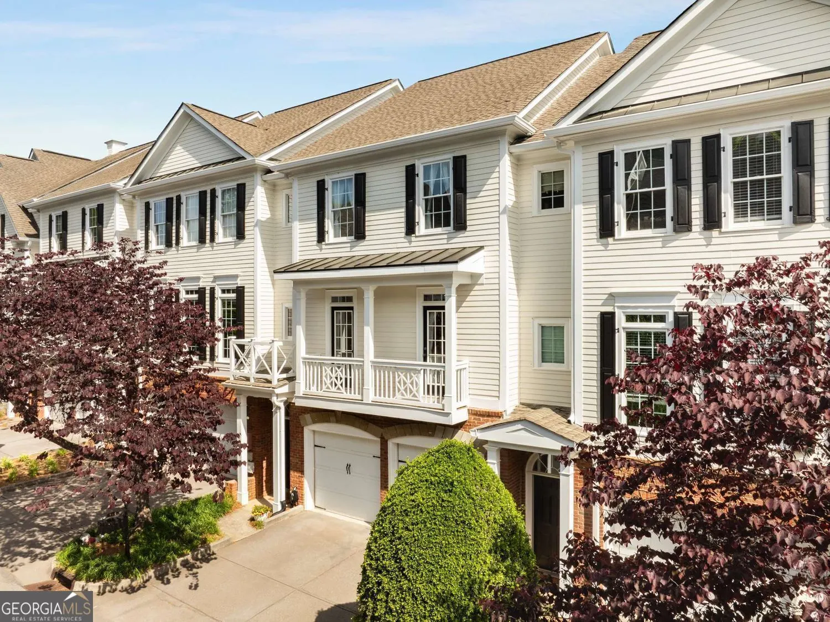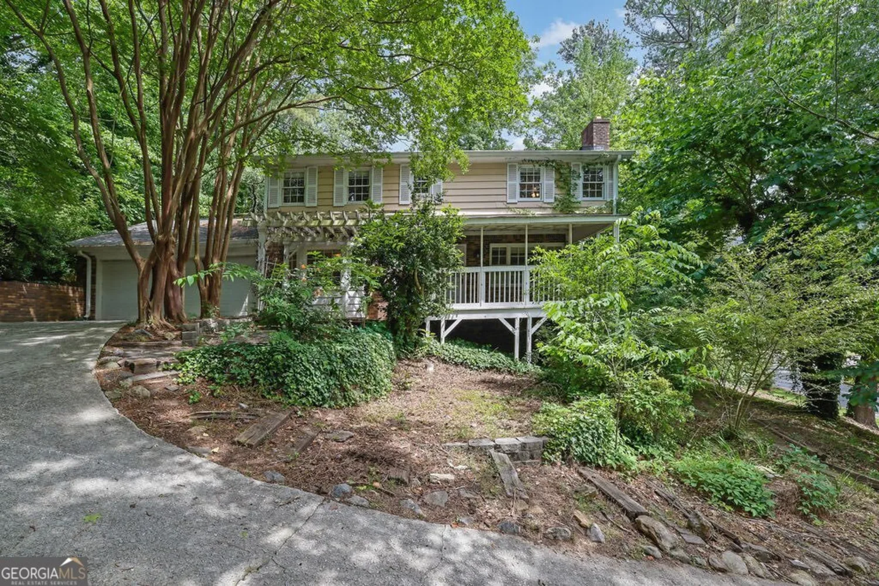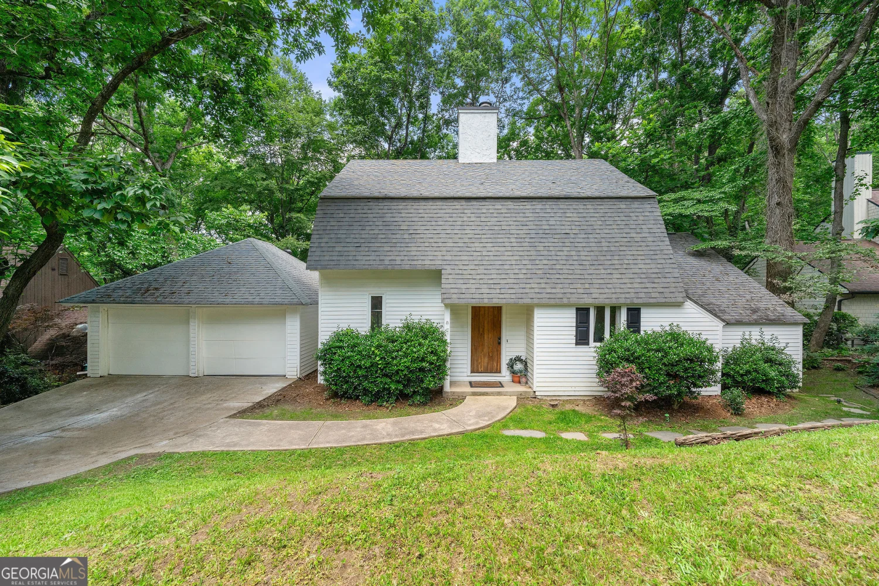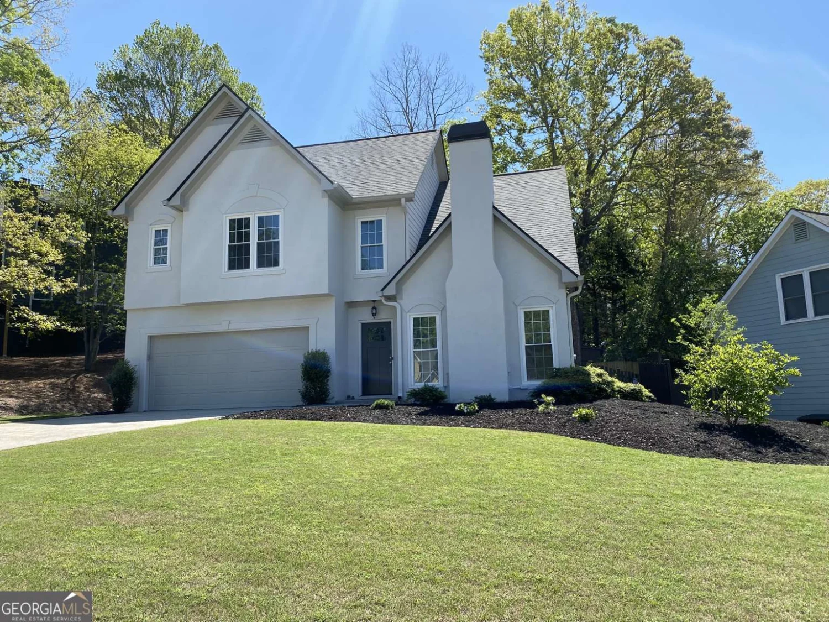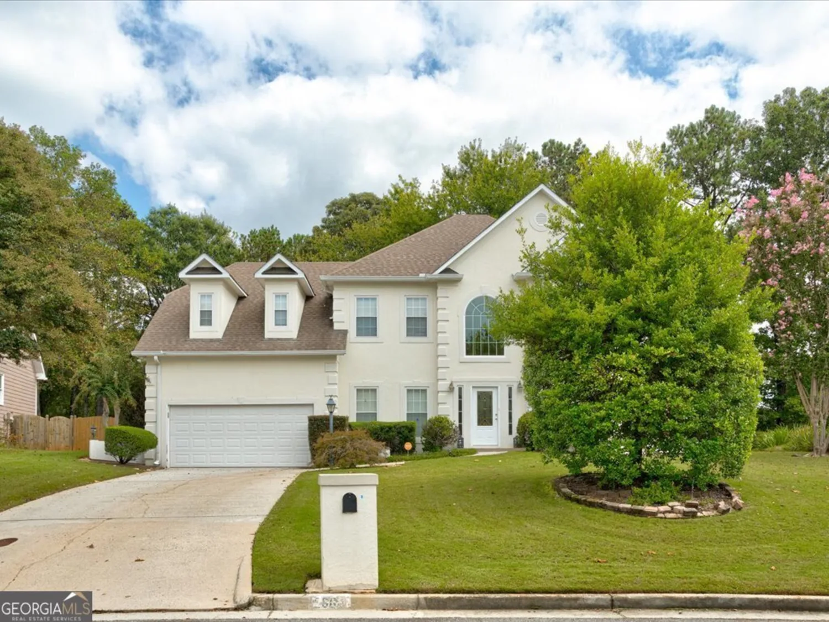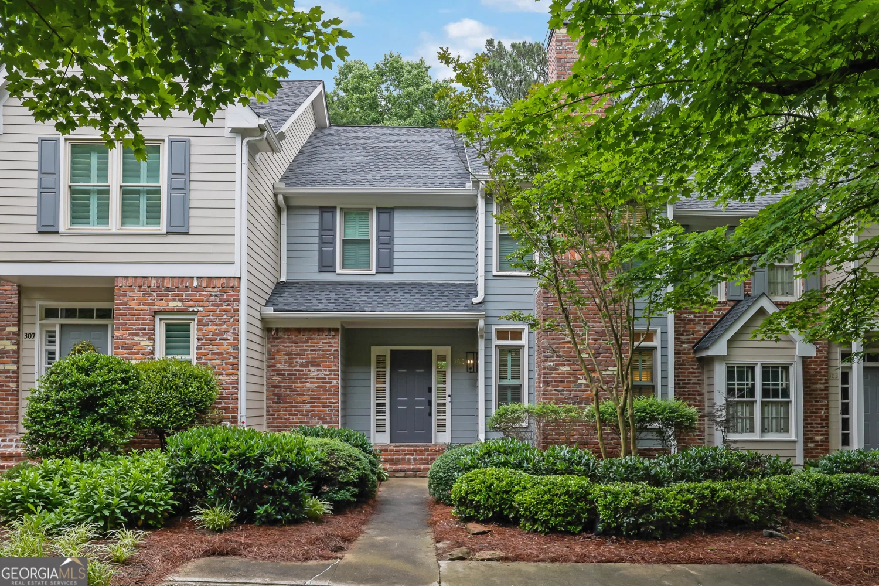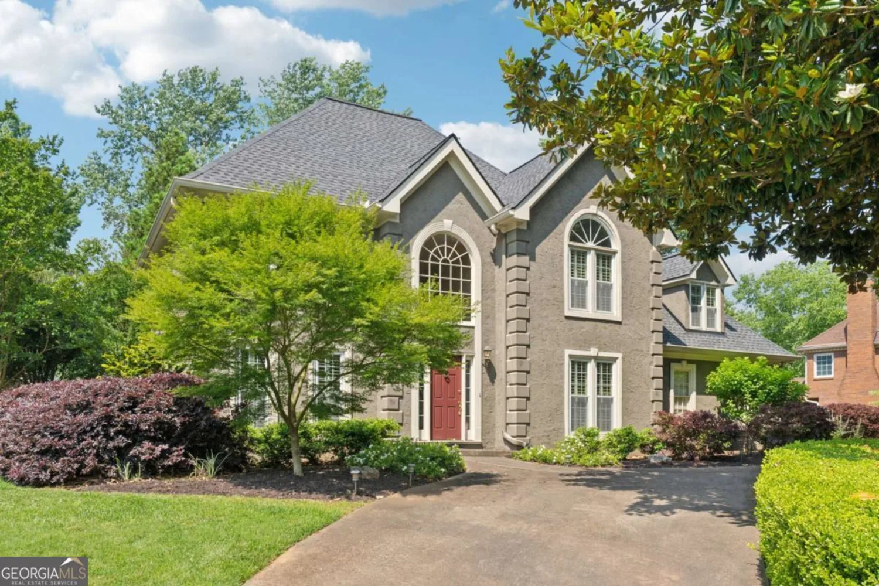2230 ashton driveRoswell, GA 30076
2230 ashton driveRoswell, GA 30076
Description
Welcome to Crabapple Walk-where charm, comfort, and convenience meet. Ideally situated at the intersection of Roswell, Alpharetta, and Milton, this beautifully updated 3-bedroom, 2.5-bath home sits on a premium corner lot just minutes from Avalon, downtown Roswell, Alpharetta, and GA-400. Walkable to Publix, Sweet Apple Elementary, and nearby parks, the location is as practical as it is picturesque. Inside, thoughtful upgrades and tasteful finishes enhance the home's appeal. Major improvements include a new roof, siding, and gutters (2020), new main-level flooring (2021), a new HVAC system (2023), and a water heater (2024). The open-concept main floor welcomes you with abundant natural light, a wood-burning fireplace, custom-built-ins, elegant wainscoting, and updated lighting. The eat-in kitchen is both stylish and functional, featuring soft-close drawers, glass-front cabinets, a calming blue subway tile backsplash, and under-cabinet lighting. Enjoy added touches like a custom LED-lit pantry, a cozy breakfast nook with plantation shutters and built-in bench seating, and a cleverly designed under-stair storage space with beadboard detailing-ideal for seasonal items or a hidden play nook. Upstairs, the vaulted primary suite offers a spacious walk-in closet and a beautifully updated ensuite bath with double vanity, soaking tub, and separate shower. Two additional bedrooms provide flexibility for guests, family, or a home office setup. Outside, unwind on the private patio overlooking a serene garden with a water feature and a generous storage shed. The community offers a pool, tennis courts, playground, sidewalks, and streetlights-all maintained with a low annual HOA fee. Zoned for top-rated schools-Sweet Apple Elementary, Elkins Pointe Middle, and Milton High-this home delivers lasting value in one of North Fulton's most desirable neighborhoods.
Property Details for 2230 Ashton Drive
- Subdivision ComplexCrabapple Walk
- Architectural StyleTraditional
- ExteriorGarden, Water Feature
- Num Of Parking Spaces2
- Parking FeaturesAttached, Garage, Garage Door Opener, Kitchen Level, Storage
- Property AttachedYes
LISTING UPDATED:
- StatusActive
- MLS #10539397
- Days on Site0
- Taxes$3,372 / year
- HOA Fees$724 / month
- MLS TypeResidential
- Year Built1993
- Lot Size0.14 Acres
- CountryFulton
LISTING UPDATED:
- StatusActive
- MLS #10539397
- Days on Site0
- Taxes$3,372 / year
- HOA Fees$724 / month
- MLS TypeResidential
- Year Built1993
- Lot Size0.14 Acres
- CountryFulton
Building Information for 2230 Ashton Drive
- StoriesTwo
- Year Built1993
- Lot Size0.1400 Acres
Payment Calculator
Term
Interest
Home Price
Down Payment
The Payment Calculator is for illustrative purposes only. Read More
Property Information for 2230 Ashton Drive
Summary
Location and General Information
- Community Features: Playground, Pool, Sidewalks, Street Lights, Tennis Court(s), Walk To Schools, Near Shopping
- Directions: From GA-400, take Exit 7B (Holcomb Bridge Rd) west. Follow Crabapple Road for approximately 5 miles. Turn right into the Crabapple Walk subdivision, then right onto Ashton Drive. The home is located on the corner.
- View: Seasonal View
- Coordinates: 34.075108,-84.357637
School Information
- Elementary School: Sweet Apple
- Middle School: Elkins Pointe
- High School: Milton
Taxes and HOA Information
- Parcel Number: 22387312830651
- Tax Year: 2024
- Association Fee Includes: Maintenance Grounds, Swimming, Tennis
- Tax Lot: 23
Virtual Tour
Parking
- Open Parking: No
Interior and Exterior Features
Interior Features
- Cooling: Ceiling Fan(s), Central Air
- Heating: Central, Natural Gas
- Appliances: Cooktop, Dishwasher, Disposal, Microwave, Oven, Oven/Range (Combo), Refrigerator, Stainless Steel Appliance(s)
- Basement: None
- Fireplace Features: Family Room, Masonry
- Flooring: Hardwood, Laminate, Tile
- Interior Features: Bookcases, Double Vanity, High Ceilings, Separate Shower, Soaking Tub, Tile Bath, Entrance Foyer, Walk-In Closet(s)
- Levels/Stories: Two
- Window Features: Bay Window(s), Double Pane Windows
- Kitchen Features: Breakfast Area, Breakfast Room, Country Kitchen, Pantry, Solid Surface Counters, Walk-in Pantry
- Foundation: Slab
- Total Half Baths: 1
- Bathrooms Total Integer: 3
- Bathrooms Total Decimal: 2
Exterior Features
- Construction Materials: Concrete, Vinyl Siding, Wood Siding
- Fencing: Back Yard, Wood
- Patio And Porch Features: Patio, Porch
- Roof Type: Composition
- Security Features: Smoke Detector(s)
- Laundry Features: Common Area, In Hall, Laundry Closet
- Pool Private: No
- Other Structures: Shed(s)
Property
Utilities
- Sewer: Public Sewer
- Utilities: Cable Available, Electricity Available, High Speed Internet, Natural Gas Available, Phone Available, Sewer Available, Underground Utilities, Water Available
- Water Source: Public
- Electric: 220 Volts
Property and Assessments
- Home Warranty: Yes
- Property Condition: Updated/Remodeled
Green Features
Lot Information
- Above Grade Finished Area: 1585
- Common Walls: No Common Walls
- Lot Features: Corner Lot, Level, Private
Multi Family
- Number of Units To Be Built: Square Feet
Rental
Rent Information
- Land Lease: Yes
- Occupant Types: Vacant
Public Records for 2230 Ashton Drive
Tax Record
- 2024$3,372.00 ($281.00 / month)
Home Facts
- Beds3
- Baths2
- Total Finished SqFt1,585 SqFt
- Above Grade Finished1,585 SqFt
- StoriesTwo
- Lot Size0.1400 Acres
- StyleSingle Family Residence
- Year Built1993
- APN22387312830651
- CountyFulton
- Fireplaces1


