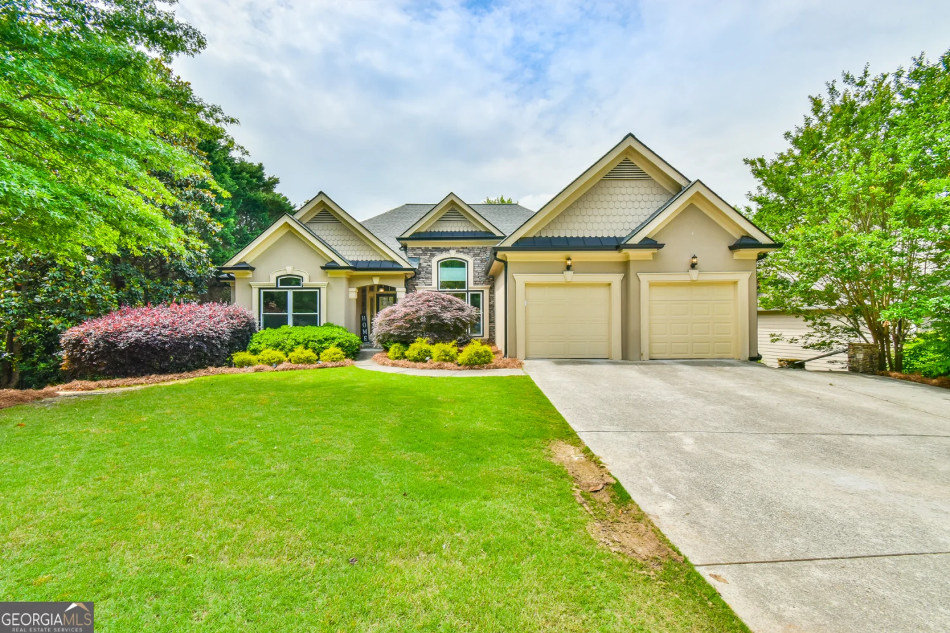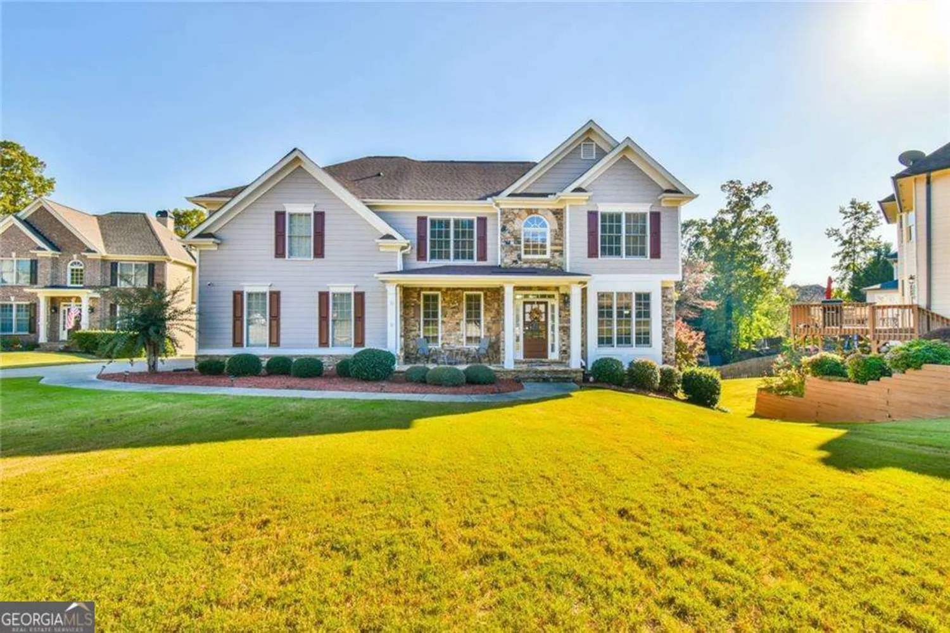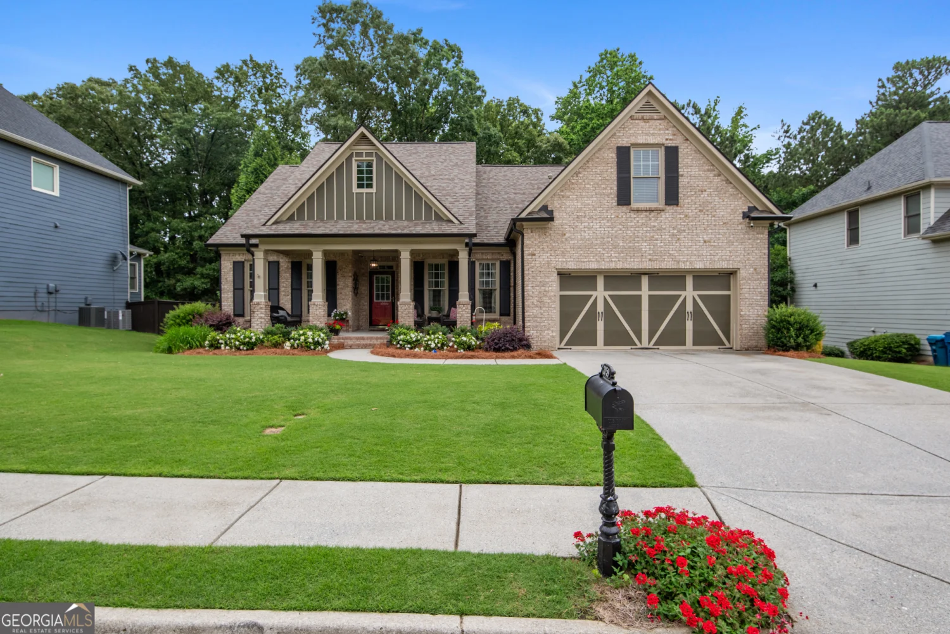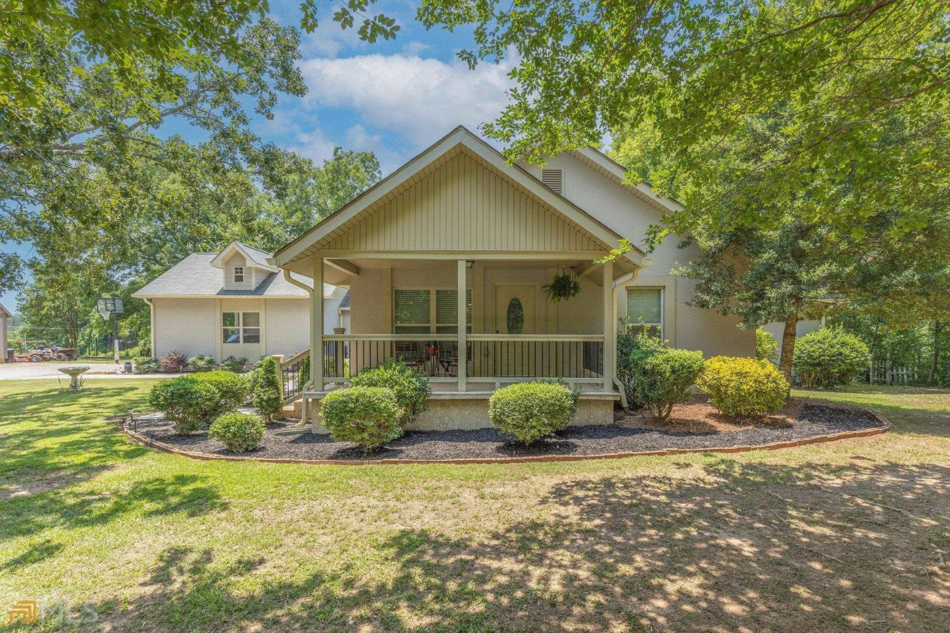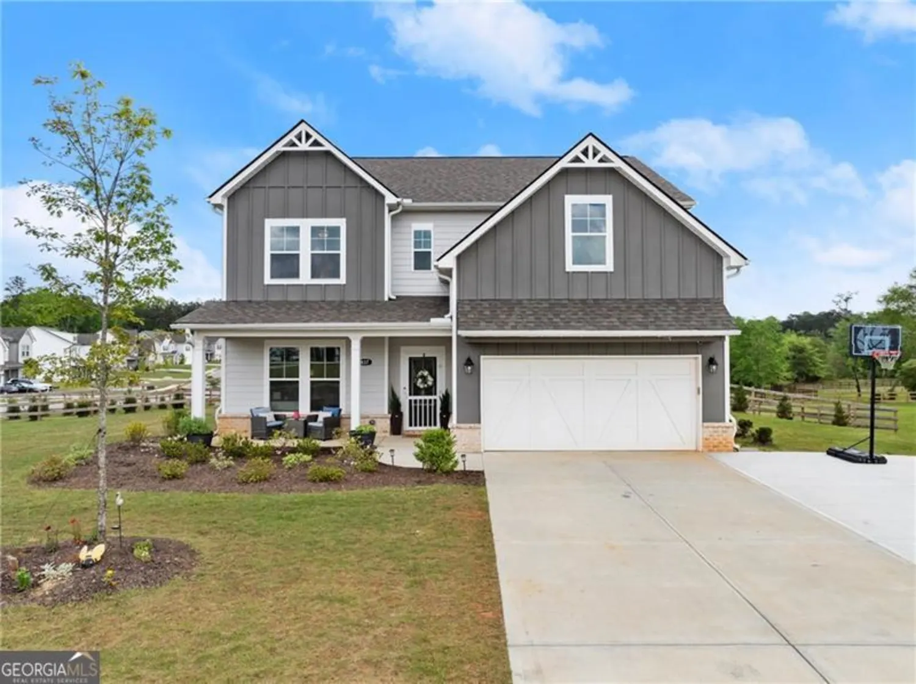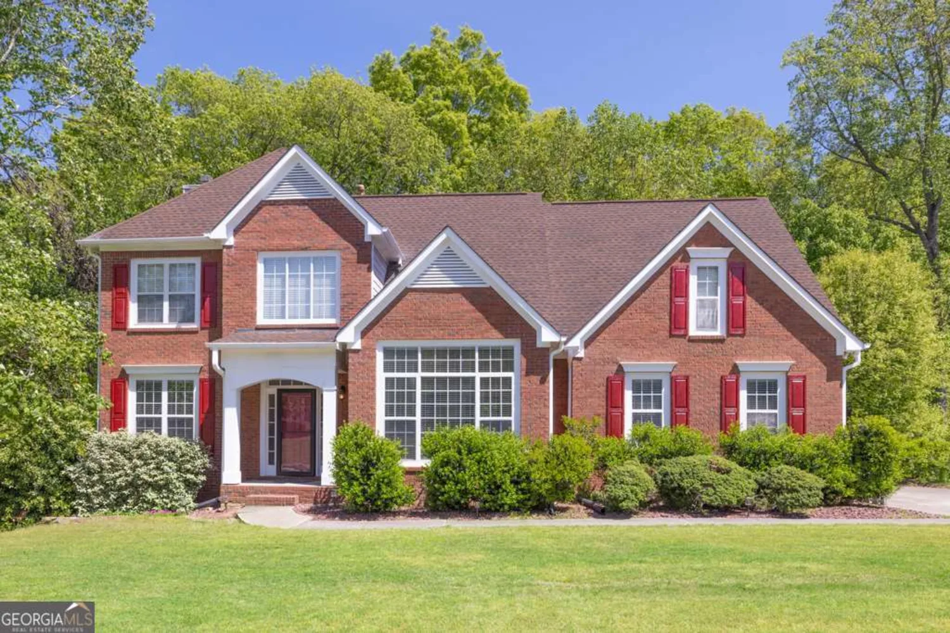2640 preston ridge laneDacula, GA 30019
2640 preston ridge laneDacula, GA 30019
Description
Beautiful 2-Story Custom Home on the golf course* 3 sided Brick* 30 year Architectural Roof* Large Private Deck* Real Hardwood Floors - Foyer, Dining Room, Kitchen & Breakfast, Hallway* Large Eat-in Kitchen with double oven & Granite Countertops* Large 2-Story Family Room with Fireplace* Private stairway to the Master BR* Large Master Suite with Fireplace* Large secondary BR's* Unfinished Basement that is stubbed for bathroom* Beautiful Community Facilities* Swim Team* Dacula Schools* Convenient shopping & Restaurants* Easy Access to Hwy 316 & I-85* Mall of GA
Property Details for 2640 Preston Ridge Lane
- Subdivision ComplexApalachee Farms
- Architectural StyleBrick/Frame, Brick 3 Side, Traditional
- ExteriorOther, Sprinkler System
- Parking FeaturesGarage, Garage Door Opener, Kitchen Level, Side/Rear Entrance
- Property AttachedYes
LISTING UPDATED:
- StatusActive
- MLS #10539533
- Days on Site0
- Taxes$8,953 / year
- HOA Fees$800 / month
- MLS TypeResidential
- Year Built1999
- Lot Size0.35 Acres
- CountryGwinnett
LISTING UPDATED:
- StatusActive
- MLS #10539533
- Days on Site0
- Taxes$8,953 / year
- HOA Fees$800 / month
- MLS TypeResidential
- Year Built1999
- Lot Size0.35 Acres
- CountryGwinnett
Building Information for 2640 Preston Ridge Lane
- StoriesThree Or More
- Year Built1999
- Lot Size0.3500 Acres
Payment Calculator
Term
Interest
Home Price
Down Payment
The Payment Calculator is for illustrative purposes only. Read More
Property Information for 2640 Preston Ridge Lane
Summary
Location and General Information
- Community Features: Clubhouse, Playground, Pool, Sidewalks, Street Lights, Swim Team, Tennis Court(s)
- Directions: Off Dacula Road. Please use GPS
- View: Seasonal View
- Coordinates: 34.016011,-83.909239
School Information
- Elementary School: Dacula
- Middle School: Dacula
- High School: Dacula
Taxes and HOA Information
- Parcel Number: R2001D298
- Tax Year: 2024
- Association Fee Includes: Facilities Fee, Maintenance Grounds, Management Fee, Swimming, Tennis
- Tax Lot: 0
Virtual Tour
Parking
- Open Parking: No
Interior and Exterior Features
Interior Features
- Cooling: Central Air
- Heating: Central, Forced Air, Natural Gas
- Appliances: Dishwasher, Disposal, Double Oven, Microwave, Refrigerator, Stainless Steel Appliance(s)
- Basement: Bath/Stubbed, Concrete, Exterior Entry, Interior Entry, Unfinished
- Fireplace Features: Family Room, Gas Starter
- Flooring: Carpet, Hardwood, Other
- Interior Features: Double Vanity, Separate Shower, Entrance Foyer, Vaulted Ceiling(s)
- Levels/Stories: Three Or More
- Window Features: Double Pane Windows
- Kitchen Features: Breakfast Area, Breakfast Bar, Pantry, Solid Surface Counters
- Main Bedrooms: 1
- Bathrooms Total Integer: 3
- Main Full Baths: 1
- Bathrooms Total Decimal: 3
Exterior Features
- Construction Materials: Brick, Other
- Patio And Porch Features: Deck
- Roof Type: Composition
- Security Features: Smoke Detector(s)
- Laundry Features: Other
- Pool Private: No
Property
Utilities
- Sewer: Public Sewer
- Utilities: Cable Available, Electricity Available, High Speed Internet, Natural Gas Available, Phone Available, Sewer Available, Sewer Connected, Water Available
- Water Source: Public
Property and Assessments
- Home Warranty: Yes
- Property Condition: Resale
Green Features
Lot Information
- Above Grade Finished Area: 3390
- Common Walls: No Common Walls
- Lot Features: Private
Multi Family
- Number of Units To Be Built: Square Feet
Rental
Rent Information
- Land Lease: Yes
Public Records for 2640 Preston Ridge Lane
Tax Record
- 2024$8,953.00 ($746.08 / month)
Home Facts
- Beds5
- Baths3
- Total Finished SqFt3,390 SqFt
- Above Grade Finished3,390 SqFt
- StoriesThree Or More
- Lot Size0.3500 Acres
- StyleSingle Family Residence
- Year Built1999
- APNR2001D298
- CountyGwinnett
- Fireplaces2


