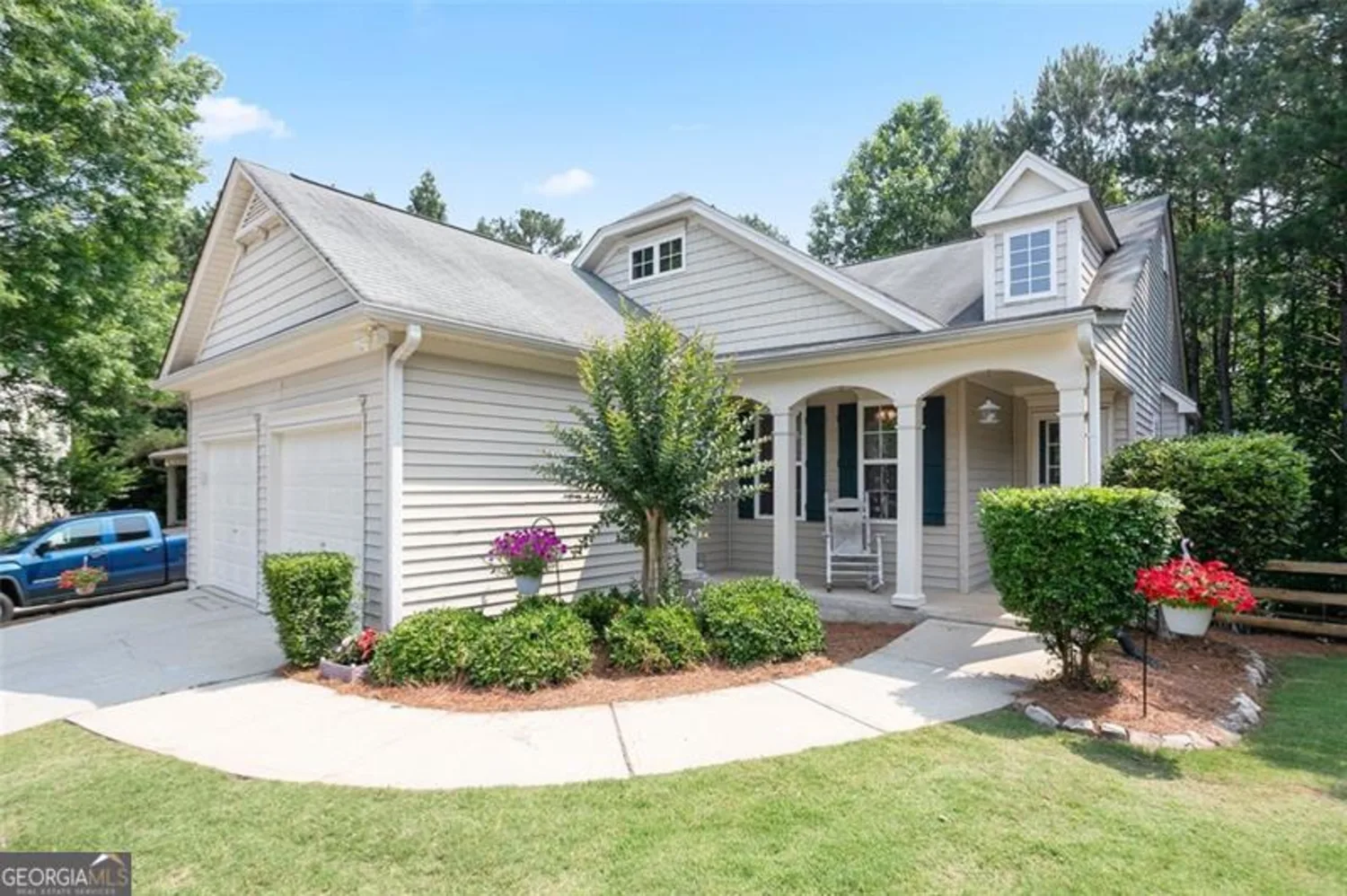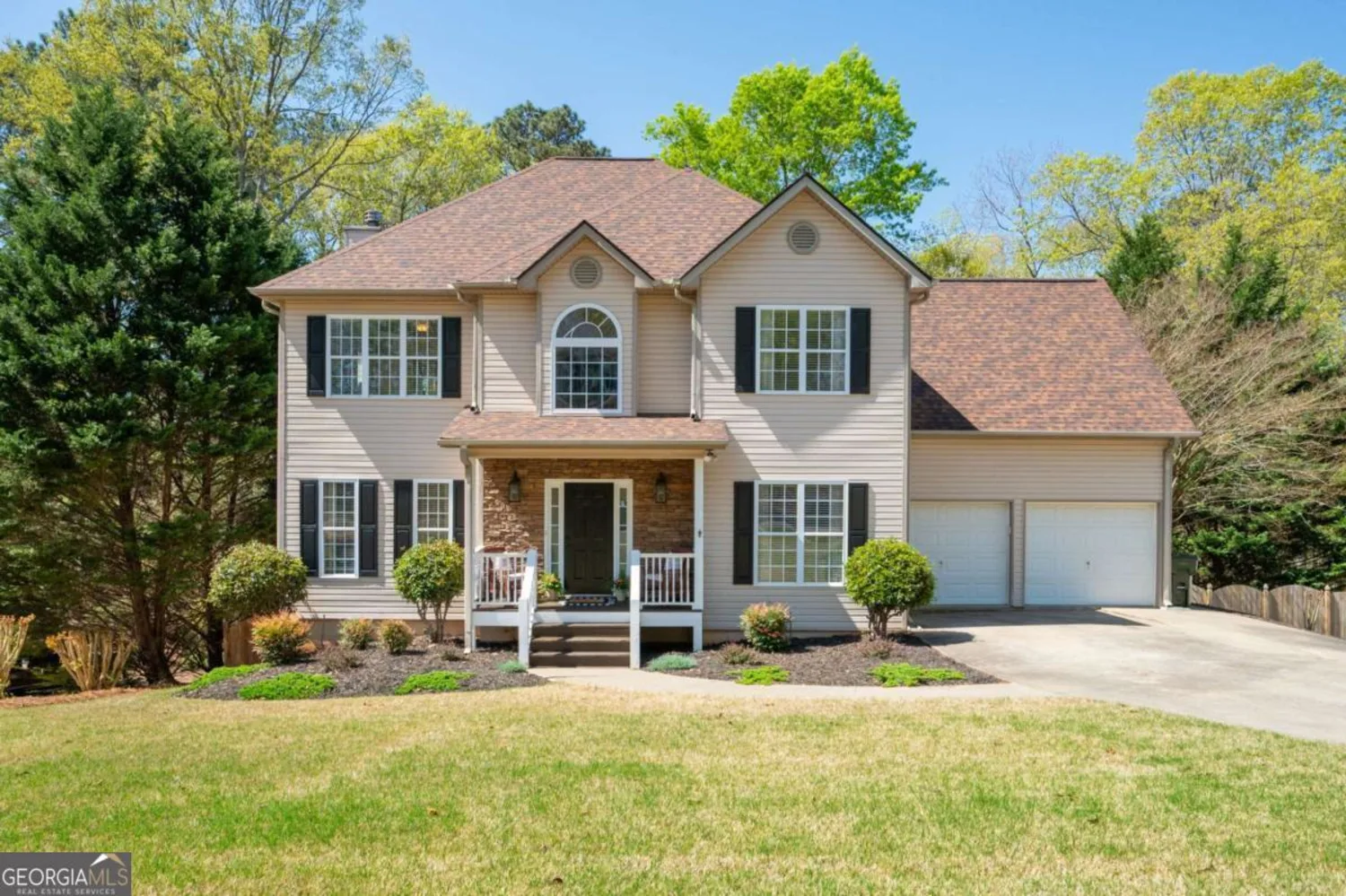42 riverdale streetCanton, GA 30114
42 riverdale streetCanton, GA 30114
Description
Brand New Modern Home in the Heart of Downtown Canton - 3 Bed, 2.5 Bath 2,212 SF Welcome to your dream home! This stunning brand new 2,212 square foot modern masterpiece offers the perfect blend of luxury, functionality, and style. Featuring 3 spacious bedrooms and 2.5 beautifully designed bathrooms, this home was built with premium finishes and thoughtful details throughout. Step inside to a bright and airy open-concept main level with soaring 9' ceilings, elegant recessed lighting, and a built-in speaker system throughout the home - perfect for entertaining or everyday living. The gourmet kitchen is a showstopper, boasting premium-style cabinets with abundant storage, sleek quartz countertops, and a luxury stainless steel appliance package. The entire home is outfitted with waterproof luxury laminate flooring, adding durability and a seamless modern look. A striking metal cable-style handrail adds a unique architectural touch to the interior. Both full bathrooms are designed to impress with huge walk-in showers and double vanities, offering spa-like comfort in your own home. Located in Downtown Canton, you're just a short walk to charming restaurants, breweries, shops, and all the small-town charm the area has to offer. Plus, you're only minutes from I-575, with the North Georgia Mountains just 20-30 minutes away and Downtown Atlanta within 45 minutes - the perfect balance of city access and natural beauty. Don't miss this incredible opportunity in one of Canton's most up-and-coming areas - homes like this don't last long. Contact the listing agent today for more information!
Property Details for 42 Riverdale Street
- Subdivision ComplexRiverdale
- Architectural StyleContemporary, Other
- ExteriorBalcony
- Num Of Parking Spaces2
- Parking FeaturesAttached, Carport
- Property AttachedYes
LISTING UPDATED:
- StatusActive
- MLS #10539758
- Days on Site0
- Taxes$207 / year
- MLS TypeResidential
- Year Built2025
- Lot Size0.07 Acres
- CountryCherokee
LISTING UPDATED:
- StatusActive
- MLS #10539758
- Days on Site0
- Taxes$207 / year
- MLS TypeResidential
- Year Built2025
- Lot Size0.07 Acres
- CountryCherokee
Building Information for 42 Riverdale Street
- StoriesTwo
- Year Built2025
- Lot Size0.0670 Acres
Payment Calculator
Term
Interest
Home Price
Down Payment
The Payment Calculator is for illustrative purposes only. Read More
Property Information for 42 Riverdale Street
Summary
Location and General Information
- Community Features: None
- Directions: While on I-75 Use the right 2 lanes to take exit 268 for I-575 N/GA-5 N toward Canton, Take exit 16 for GA-140 E toward Canton, Turn left onto GA-140 W/Hickory Flat Hwy, Turn right onto Marietta Rd, Turn right onto Dr John T Pettit St, Turn left onto E Main St, Continue straight onto North St, Turn
- View: Seasonal View
- Coordinates: 34.238223,-84.494028
School Information
- Elementary School: Hasty
- Middle School: Teasley
- High School: Cherokee
Taxes and HOA Information
- Parcel Number: 091N150000001300A0000
- Tax Year: 2024
- Association Fee Includes: None
- Tax Lot: 21
Virtual Tour
Parking
- Open Parking: No
Interior and Exterior Features
Interior Features
- Cooling: Ceiling Fan(s), Central Air
- Heating: Central
- Appliances: Dishwasher, Disposal, Microwave, Refrigerator
- Basement: None
- Fireplace Features: Living Room
- Flooring: Laminate
- Interior Features: Bookcases, Double Vanity, High Ceilings, Walk-In Closet(s)
- Levels/Stories: Two
- Window Features: Double Pane Windows
- Kitchen Features: Breakfast Area, Breakfast Bar, Pantry
- Foundation: Block
- Total Half Baths: 1
- Bathrooms Total Integer: 3
- Bathrooms Total Decimal: 2
Exterior Features
- Construction Materials: Concrete, Vinyl Siding
- Patio And Porch Features: Patio
- Roof Type: Metal
- Security Features: Carbon Monoxide Detector(s), Smoke Detector(s)
- Laundry Features: In Hall, Upper Level
- Pool Private: No
Property
Utilities
- Sewer: Public Sewer
- Utilities: Natural Gas Available, Sewer Available, Sewer Connected, Underground Utilities
- Water Source: Public
- Electric: 220 Volts
Property and Assessments
- Home Warranty: Yes
- Property Condition: New Construction
Green Features
- Green Energy Efficient: Appliances, Insulation, Thermostat, Water Heater
Lot Information
- Above Grade Finished Area: 2012
- Common Walls: No Common Walls
- Lot Features: Other
Multi Family
- Number of Units To Be Built: Square Feet
Rental
Rent Information
- Land Lease: Yes
Public Records for 42 Riverdale Street
Tax Record
- 2024$207.00 ($17.25 / month)
Home Facts
- Beds3
- Baths2
- Total Finished SqFt2,012 SqFt
- Above Grade Finished2,012 SqFt
- StoriesTwo
- Lot Size0.0670 Acres
- StyleSingle Family Residence
- Year Built2025
- APN091N150000001300A0000
- CountyCherokee
- Fireplaces1










