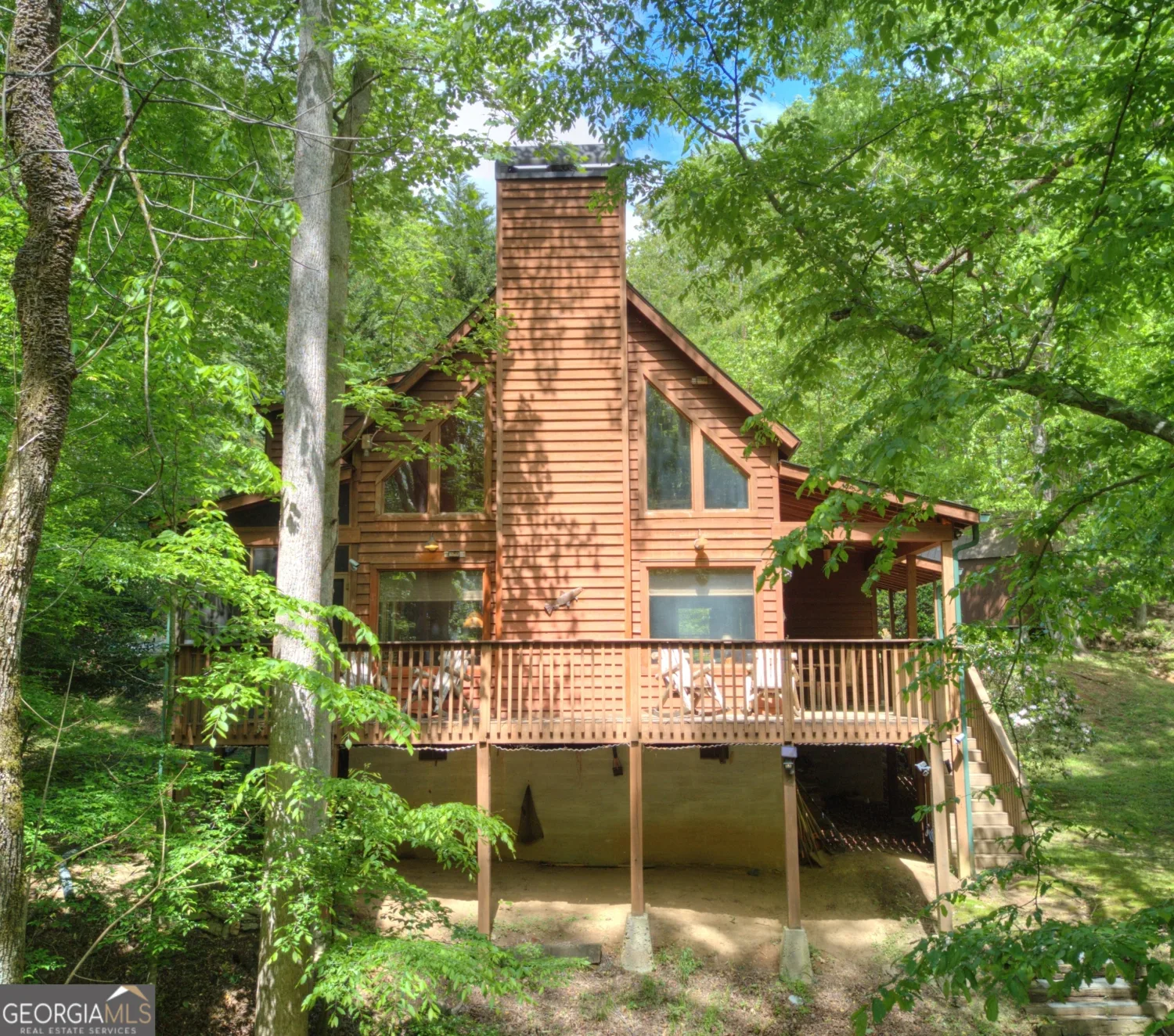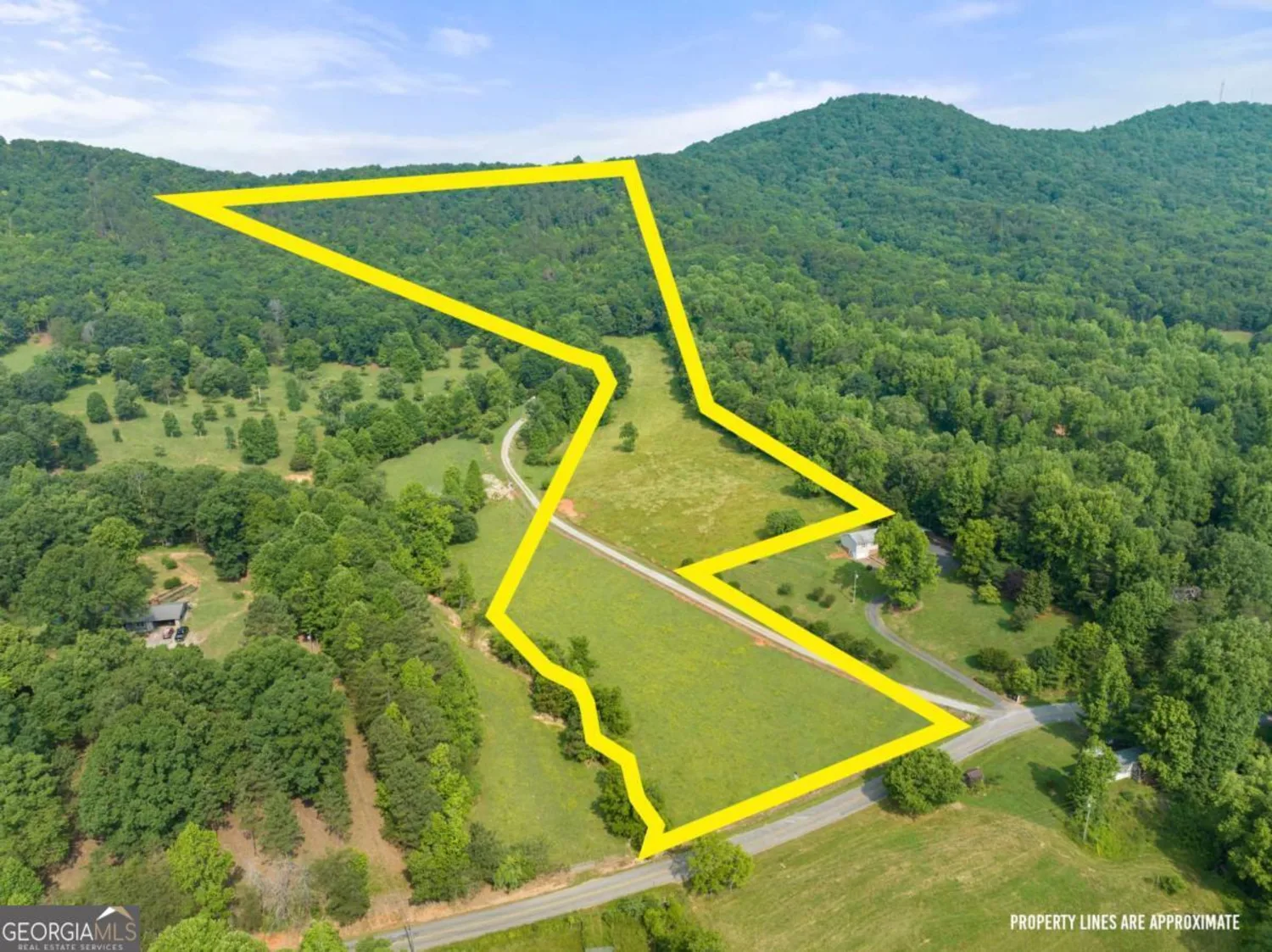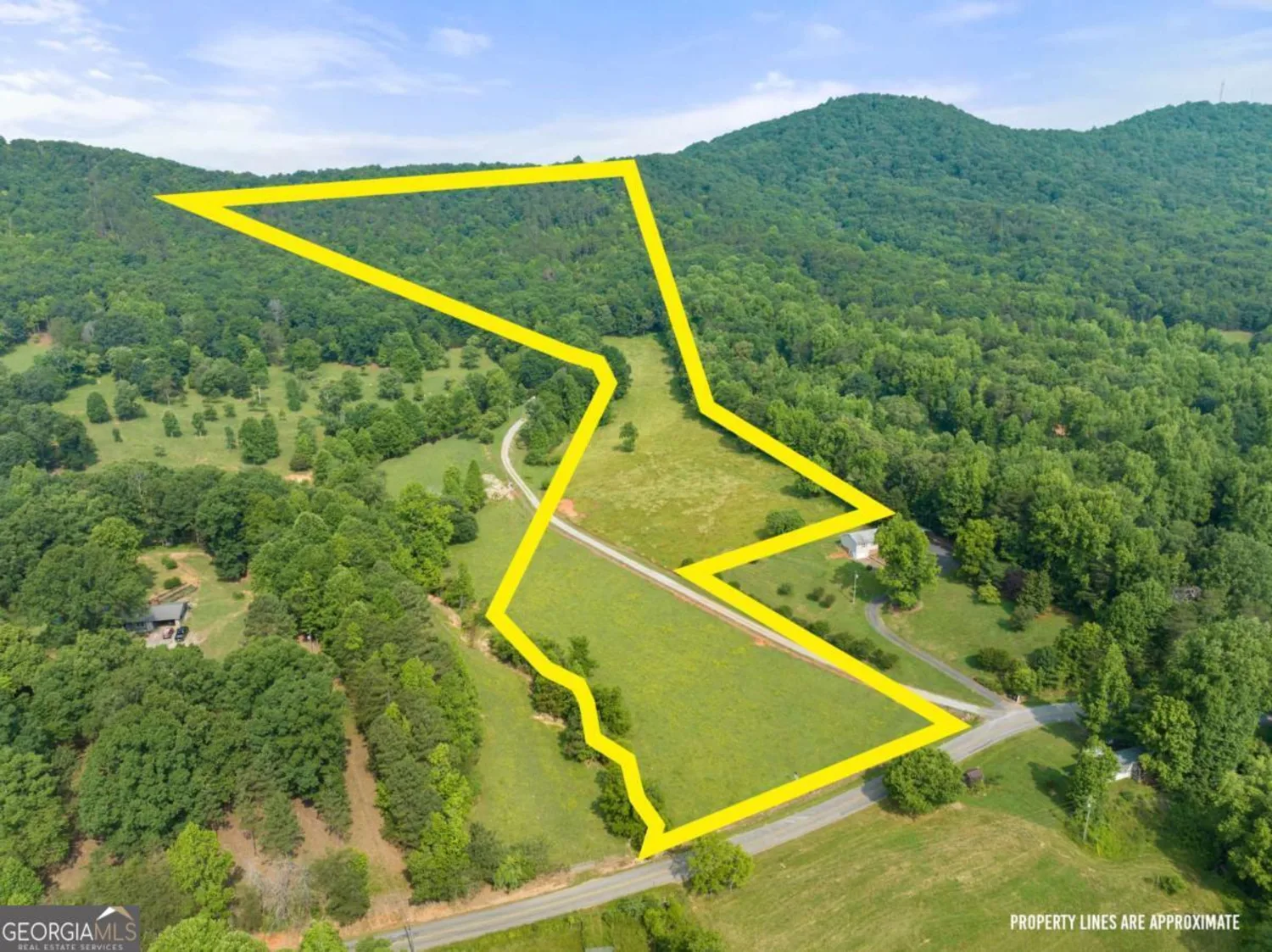96 hawks ridge ctCleveland, GA 30528
96 hawks ridge ctCleveland, GA 30528
Description
This Stunning NEW CONSTRUCTION on TRACT 7 only minutes to Downtown Cleveland is ready for you to make it your own with Custom selections and design. This cottage style ranch home sits on a 1-acre lot with a private backyard and No Hoa,The interior of this home features 3 bedrooms with master on the main, 2 bathrooms with split bedroom design. You will enjoy the open-concept floor plan and fireplace while looking out onto the patio with beautiful hardwoods. The bright and airy kitchen with custom cabinets and granite countertops. The primary suite is a great size and offers beautiful walk-in shower and a large walk-in closet. Don't miss the opportunity to select the choice of 5 lots available just waiting for you to make it your home in beautiful Cleveland.
Property Details for 96 Hawks Ridge Ct
- Subdivision ComplexHawks Ridge
- Architectural StyleBungalow/Cottage, Ranch
- Parking FeaturesNone
- Property AttachedYes
LISTING UPDATED:
- StatusActive
- MLS #10540162
- Days on Site1
- Taxes$933 / year
- MLS TypeResidential
- Year Built2025
- Lot Size1.00 Acres
- CountryWhite
LISTING UPDATED:
- StatusActive
- MLS #10540162
- Days on Site1
- Taxes$933 / year
- MLS TypeResidential
- Year Built2025
- Lot Size1.00 Acres
- CountryWhite
Building Information for 96 Hawks Ridge Ct
- StoriesOne
- Year Built2025
- Lot Size1.0000 Acres
Payment Calculator
Term
Interest
Home Price
Down Payment
The Payment Calculator is for illustrative purposes only. Read More
Property Information for 96 Hawks Ridge Ct
Summary
Location and General Information
- Community Features: None
- Directions: USE GPS or From Downtown Cleveland Go approx. 2.3 miles to right on Asbury Mill Rd go 2.7 miles Hawks Ridge will be on your right
- View: Mountain(s)
- Coordinates: 34.5909,-83.7602
School Information
- Elementary School: Jack P Nix Primary
- Middle School: White County
- High School: White County
Taxes and HOA Information
- Parcel Number: 021049
- Tax Year: 2024
- Association Fee Includes: None
- Tax Lot: 7
Virtual Tour
Parking
- Open Parking: No
Interior and Exterior Features
Interior Features
- Cooling: Ceiling Fan(s), Central Air, Electric
- Heating: Electric, Forced Air
- Appliances: Dishwasher, Electric Water Heater, Microwave
- Basement: None
- Fireplace Features: Factory Built
- Flooring: Laminate
- Interior Features: Master On Main Level, Split Bedroom Plan
- Levels/Stories: One
- Window Features: Double Pane Windows
- Kitchen Features: Breakfast Area
- Foundation: Slab
- Main Bedrooms: 3
- Bathrooms Total Integer: 2
- Main Full Baths: 2
- Bathrooms Total Decimal: 2
Exterior Features
- Construction Materials: Concrete
- Patio And Porch Features: Patio
- Roof Type: Composition
- Laundry Features: Mud Room
- Pool Private: No
Property
Utilities
- Sewer: Septic Tank
- Utilities: Cable Available, Electricity Available, Water Available
- Water Source: Public
Property and Assessments
- Home Warranty: Yes
- Property Condition: New Construction
Green Features
Lot Information
- Common Walls: No Common Walls
- Lot Features: Private, Sloped
Multi Family
- Number of Units To Be Built: Square Feet
Rental
Rent Information
- Land Lease: Yes
Public Records for 96 Hawks Ridge Ct
Tax Record
- 2024$933.00 ($77.75 / month)
Home Facts
- Beds3
- Baths2
- StoriesOne
- Lot Size1.0000 Acres
- StyleSingle Family Residence
- Year Built2025
- APN021049
- CountyWhite
- Fireplaces1






