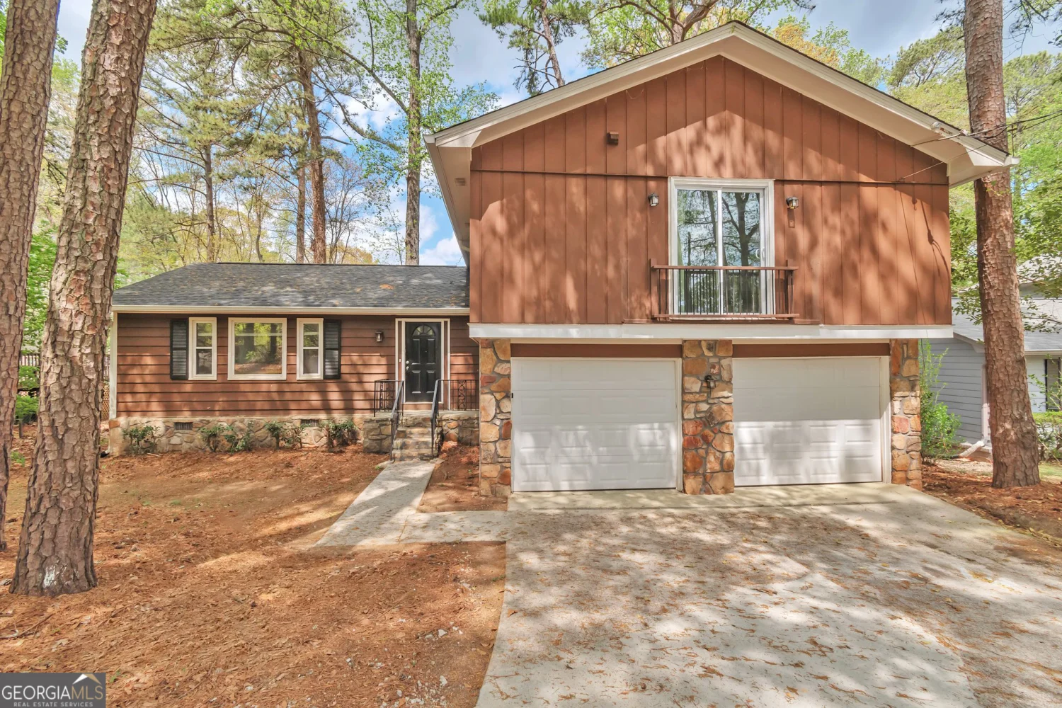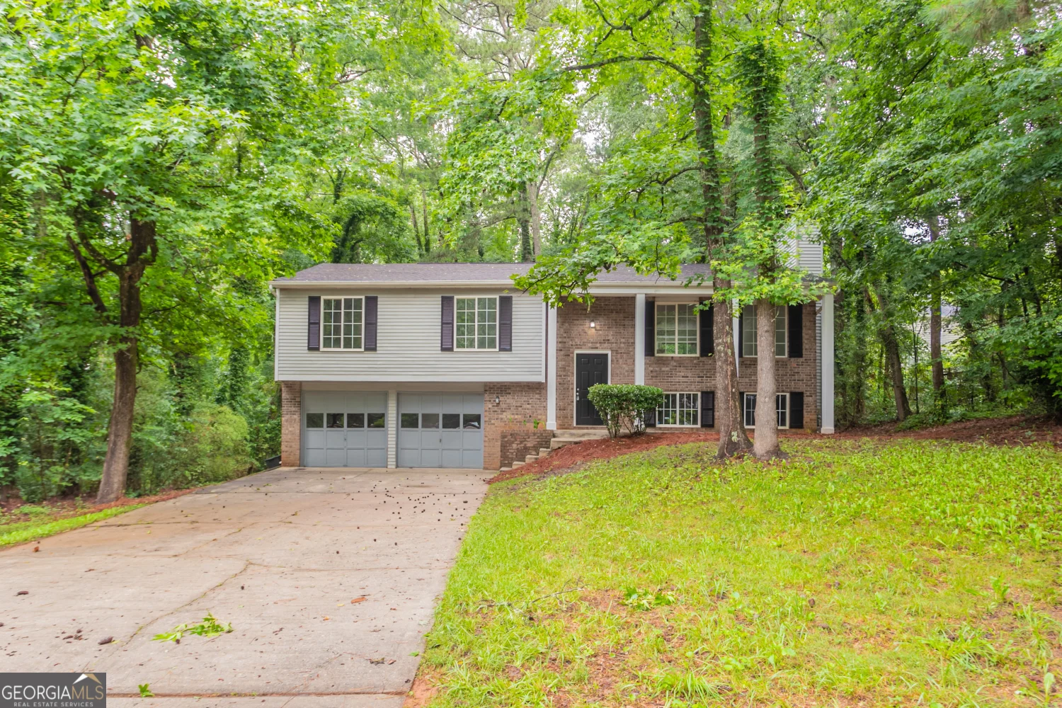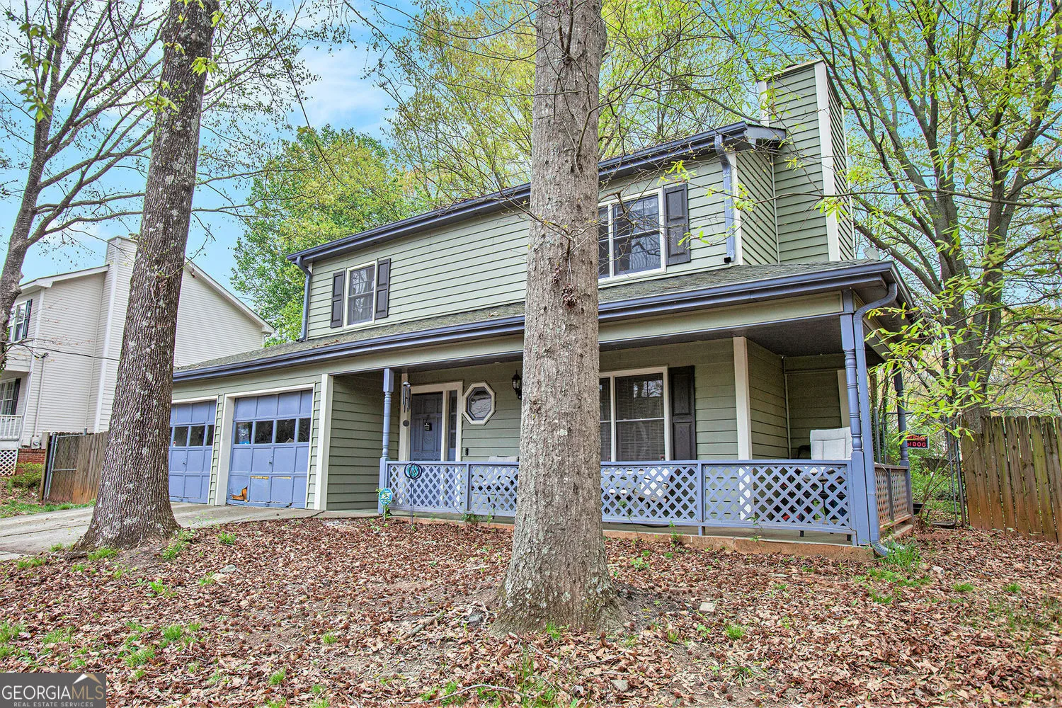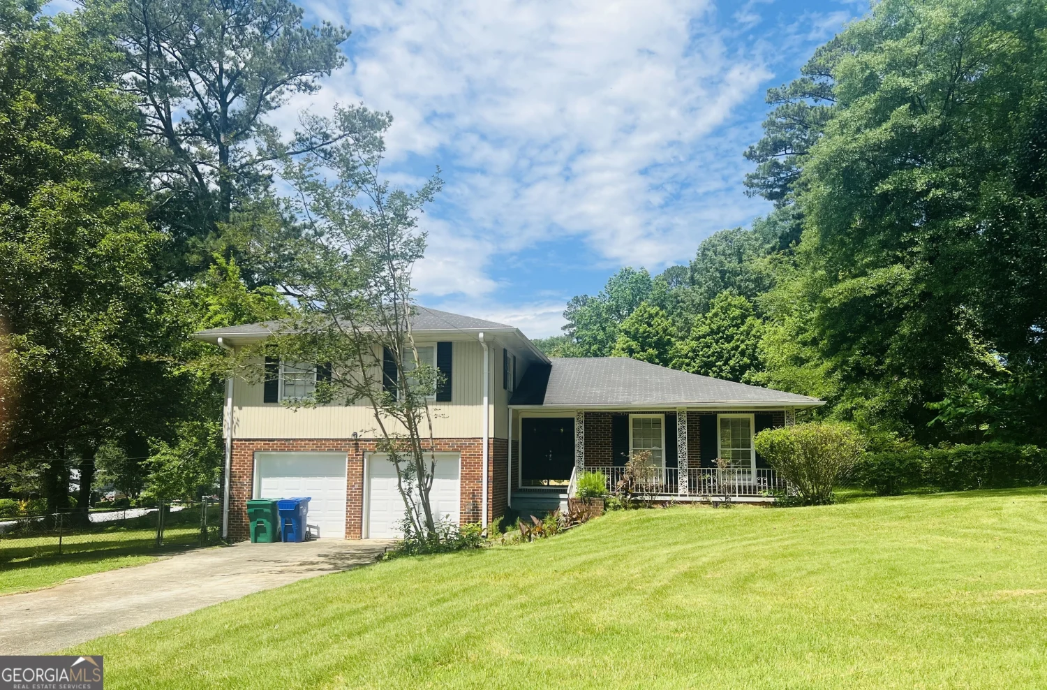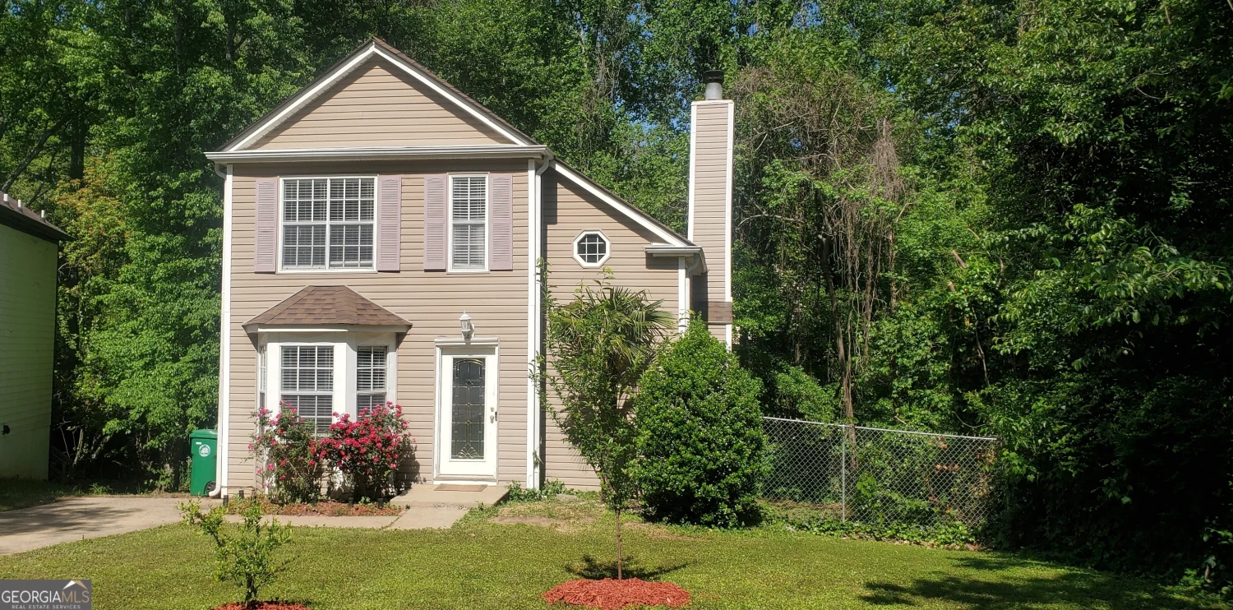4669 birch ridge trailStone Mountain, GA 30083
4669 birch ridge trailStone Mountain, GA 30083
Description
Welcome to this split-level home located in the established Woodridge neighborhood of Stone Mountain. Offering 3 bedrooms and 1.5 baths, this home features a practical layout with bedrooms on the upper level and bonus space on the lower level. The spacious backyard and extended driveway provide flexibility for outdoor living and parking. Whether you're seeking a primary residence or a smart investment opportunity, this home offers long-term potential in a convenient DeKalb County location with easy access to local amenities, parks, and highways.
Property Details for 4669 Birch Ridge Trail
- Subdivision ComplexWoodridge
- Architectural StyleTraditional
- Parking FeaturesParking Pad
- Property AttachedYes
LISTING UPDATED:
- StatusActive
- MLS #10540198
- Days on Site3
- Taxes$4,589 / year
- MLS TypeResidential
- Year Built1971
- Lot Size0.43 Acres
- CountryDeKalb
LISTING UPDATED:
- StatusActive
- MLS #10540198
- Days on Site3
- Taxes$4,589 / year
- MLS TypeResidential
- Year Built1971
- Lot Size0.43 Acres
- CountryDeKalb
Building Information for 4669 Birch Ridge Trail
- StoriesMulti/Split
- Year Built1971
- Lot Size0.4300 Acres
Payment Calculator
Term
Interest
Home Price
Down Payment
The Payment Calculator is for illustrative purposes only. Read More
Property Information for 4669 Birch Ridge Trail
Summary
Location and General Information
- Community Features: None
- Directions: From I-285, take Exit 43 for Covington Hwy/GA-12 East. Continue east on Covington Hwy for approximately 4 miles. Turn right onto South Indian Creek Drive, then left onto Redan Road. Turn right onto Birch Ridge Trail. The home will be on the right.
- Coordinates: 33.747565,-84.198481
School Information
- Elementary School: Out of Area
- Middle School: Other
- High School: Out of Area
Taxes and HOA Information
- Parcel Number: 1519305040
- Tax Year: 2024
- Association Fee Includes: None
Virtual Tour
Parking
- Open Parking: Yes
Interior and Exterior Features
Interior Features
- Cooling: Central Air
- Heating: Central
- Appliances: Microwave, Refrigerator
- Basement: Exterior Entry
- Flooring: Carpet, Tile
- Interior Features: Other
- Levels/Stories: Multi/Split
- Kitchen Features: Breakfast Area, Solid Surface Counters
- Foundation: Slab
- Total Half Baths: 1
- Bathrooms Total Integer: 2
- Bathrooms Total Decimal: 1
Exterior Features
- Construction Materials: Brick
- Fencing: Back Yard
- Patio And Porch Features: Patio
- Roof Type: Composition
- Laundry Features: In Basement
- Pool Private: No
Property
Utilities
- Sewer: Public Sewer
- Utilities: Electricity Available, Sewer Available
- Water Source: Public
Property and Assessments
- Home Warranty: Yes
- Property Condition: Resale
Green Features
Lot Information
- Above Grade Finished Area: 2430
- Common Walls: No Common Walls
- Lot Features: Level
Multi Family
- Number of Units To Be Built: Square Feet
Rental
Rent Information
- Land Lease: Yes
Public Records for 4669 Birch Ridge Trail
Tax Record
- 2024$4,589.00 ($382.42 / month)
Home Facts
- Beds2
- Baths1
- Total Finished SqFt2,430 SqFt
- Above Grade Finished2,430 SqFt
- StoriesMulti/Split
- Lot Size0.4300 Acres
- StyleSingle Family Residence
- Year Built1971
- APN1519305040
- CountyDeKalb


