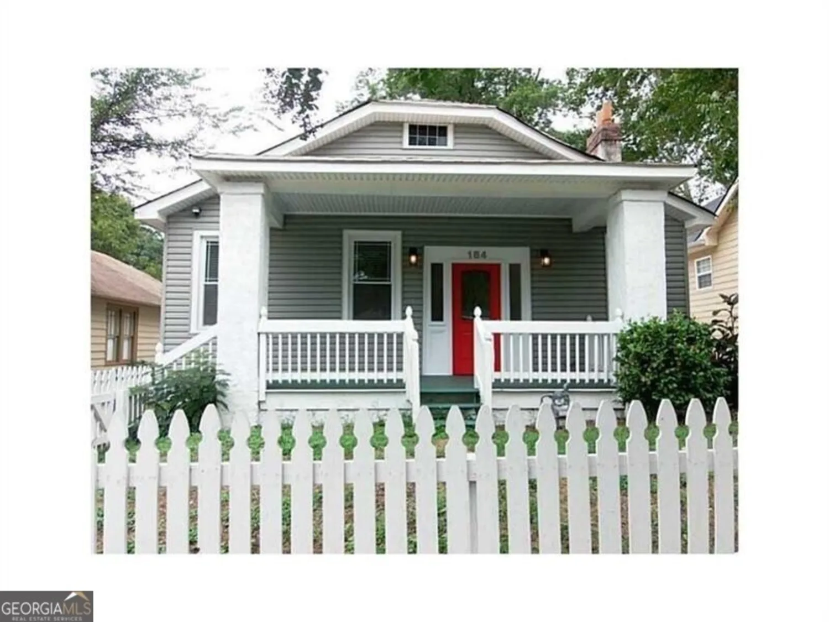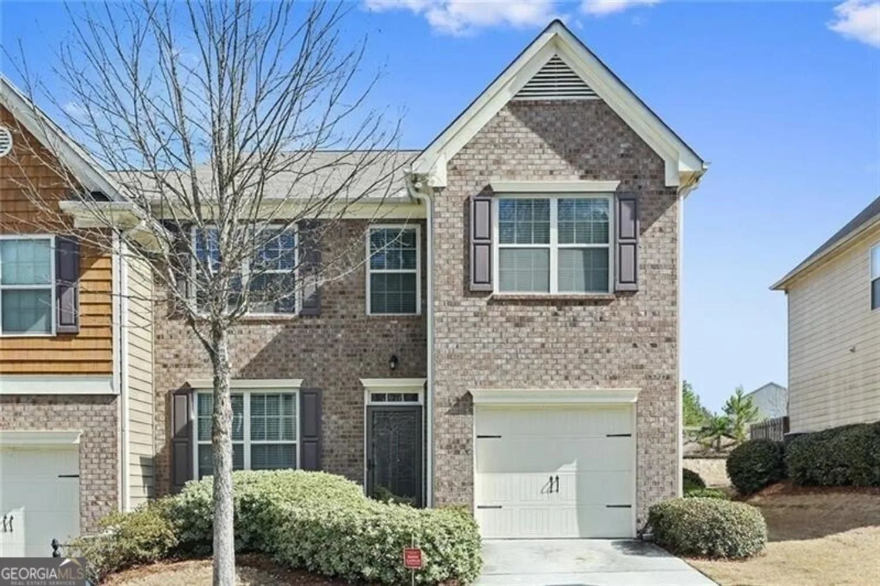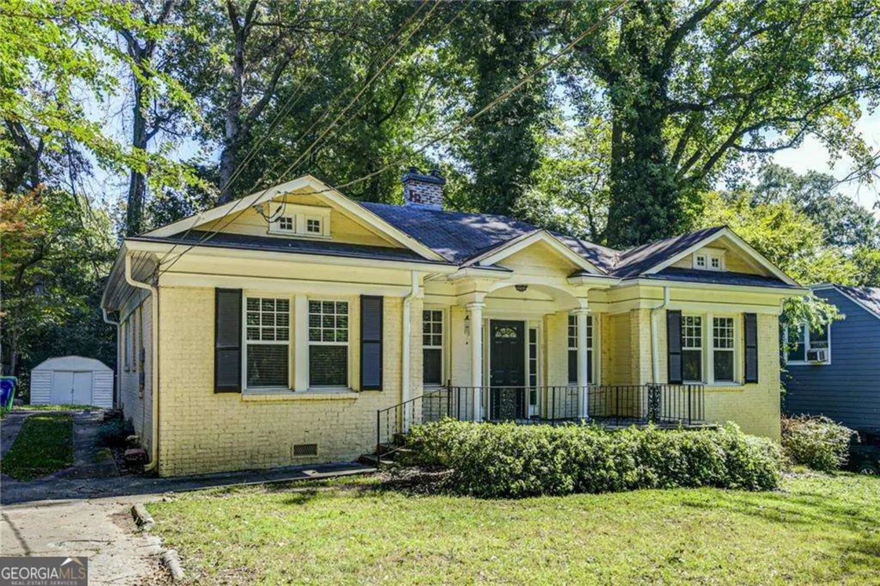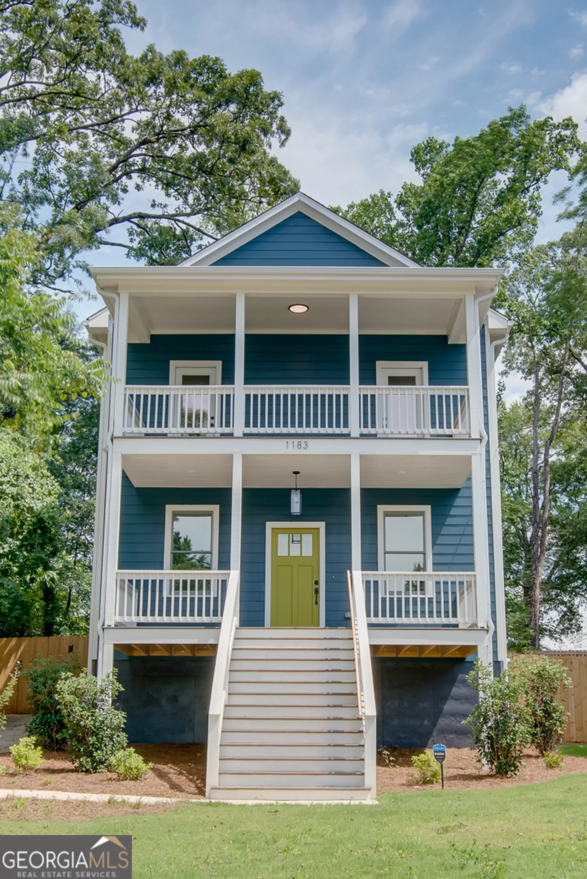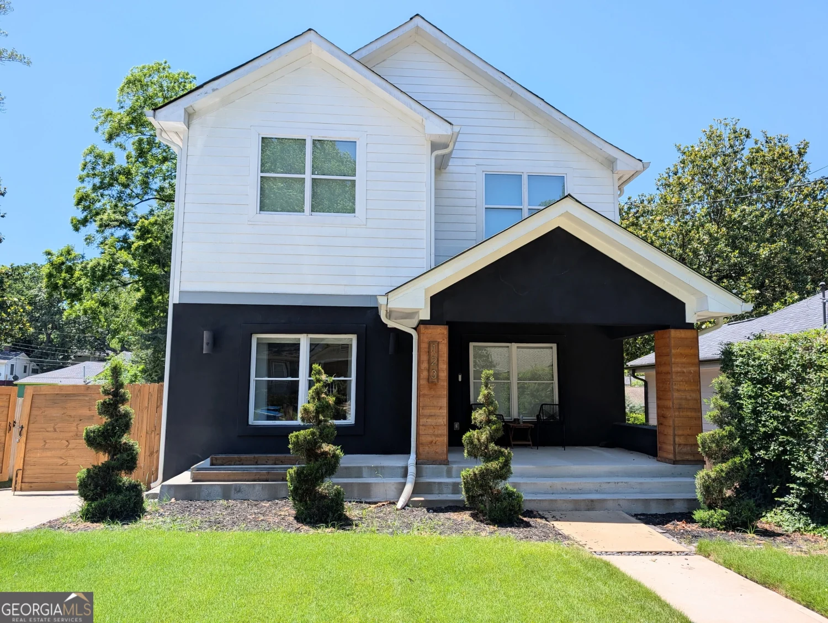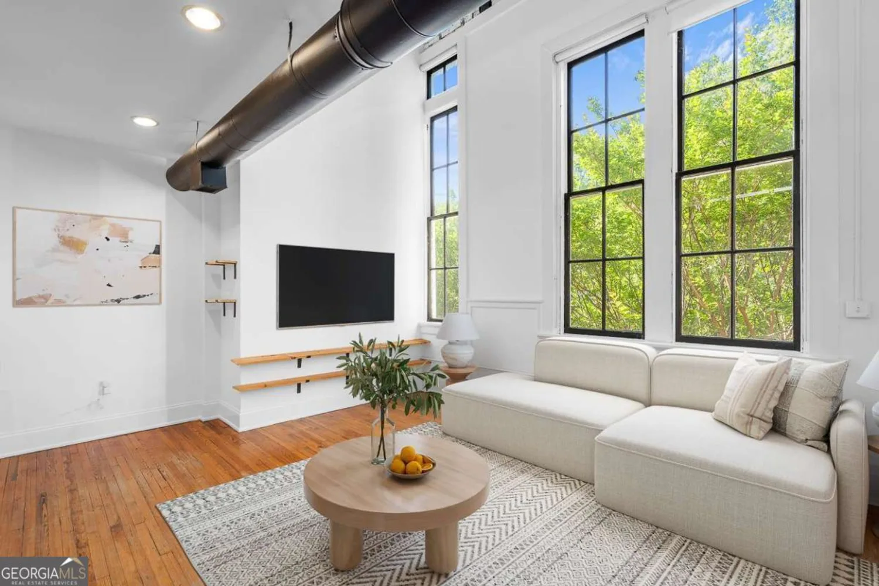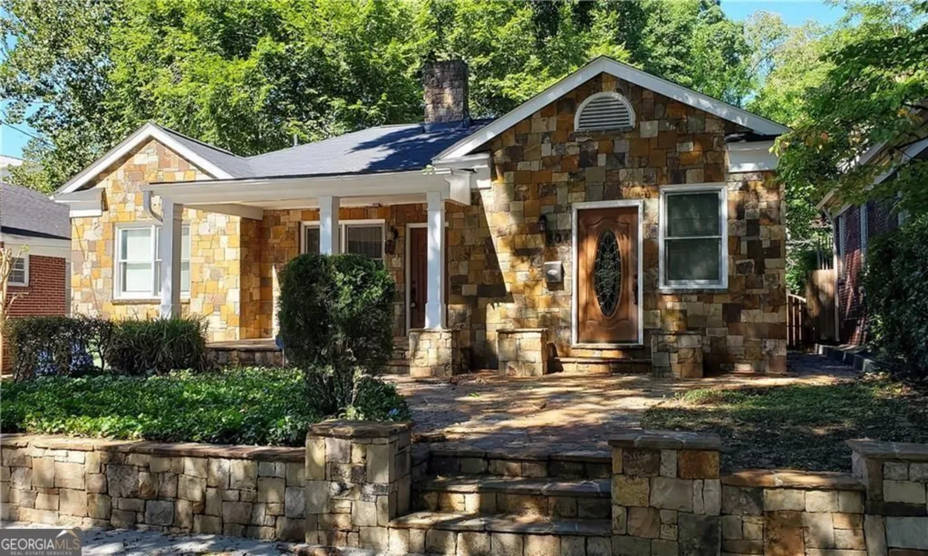545 oakdale road neAtlanta, GA 30307
545 oakdale road neAtlanta, GA 30307
Description
This charming Candler Park Bungalow offers 3 Bedrooms/ 2 Full baths with large rear fenced yard. Located just steps from Mary Lin Elementary and the Park you will enjoy all Candler Park has to offer. The open kitchen with granite countertops opens to the separate dining room perfect for entertaining. The large rear deck overlooks lever, fenced backyard and plenty of off-street parking as well. Available for August 1st move-in.
Property Details for 545 Oakdale Road NE
- Subdivision ComplexCandler Park
- Architectural StyleBungalow/Cottage
- ExteriorGarden
- Num Of Parking Spaces4
- Parking FeaturesOff Street
- Property AttachedYes
- Waterfront FeaturesNo Dock Or Boathouse
LISTING UPDATED:
- StatusActive
- MLS #10540223
- Days on Site3
- MLS TypeResidential Lease
- Year Built1941
- Lot Size0.20 Acres
- CountryDeKalb
LISTING UPDATED:
- StatusActive
- MLS #10540223
- Days on Site3
- MLS TypeResidential Lease
- Year Built1941
- Lot Size0.20 Acres
- CountryDeKalb
Building Information for 545 Oakdale Road NE
- StoriesOne and One Half
- Year Built1941
- Lot Size0.2000 Acres
Payment Calculator
Term
Interest
Home Price
Down Payment
The Payment Calculator is for illustrative purposes only. Read More
Property Information for 545 Oakdale Road NE
Summary
Location and General Information
- Community Features: Sidewalks
- Directions: GPS.
- Coordinates: 33.7691398,-84.3414013
School Information
- Elementary School: Lin
- Middle School: David T Howard
- High School: Midtown
Taxes and HOA Information
- Parcel Number: 1524001074
- Association Fee Includes: None
Virtual Tour
Parking
- Open Parking: No
Interior and Exterior Features
Interior Features
- Cooling: Central Air
- Heating: Central
- Appliances: Dishwasher, Disposal, Dryer, Refrigerator
- Basement: Crawl Space
- Fireplace Features: Gas Log
- Flooring: Carpet, Hardwood
- Interior Features: Split Bedroom Plan
- Levels/Stories: One and One Half
- Kitchen Features: Breakfast Bar, Pantry, Solid Surface Counters
- Main Bedrooms: 2
- Bathrooms Total Integer: 2
- Main Full Baths: 1
- Bathrooms Total Decimal: 2
Exterior Features
- Construction Materials: Brick, Wood Siding
- Fencing: Back Yard, Front Yard
- Patio And Porch Features: Deck
- Roof Type: Composition
- Laundry Features: In Kitchen
- Pool Private: No
Property
Utilities
- Sewer: Public Sewer
- Utilities: Cable Available, Electricity Available, Natural Gas Available, Sewer Available, Water Available
- Water Source: Public
Property and Assessments
- Home Warranty: No
- Property Condition: Resale
Green Features
Lot Information
- Common Walls: No Common Walls
- Lot Features: Level, Private
- Waterfront Footage: No Dock Or Boathouse
Multi Family
- Number of Units To Be Built: Square Feet
Rental
Rent Information
- Land Lease: No
Public Records for 545 Oakdale Road NE
Home Facts
- Beds3
- Baths2
- StoriesOne and One Half
- Lot Size0.2000 Acres
- StyleSingle Family Residence
- Year Built1941
- APN1524001074
- CountyDeKalb
- Fireplaces1


