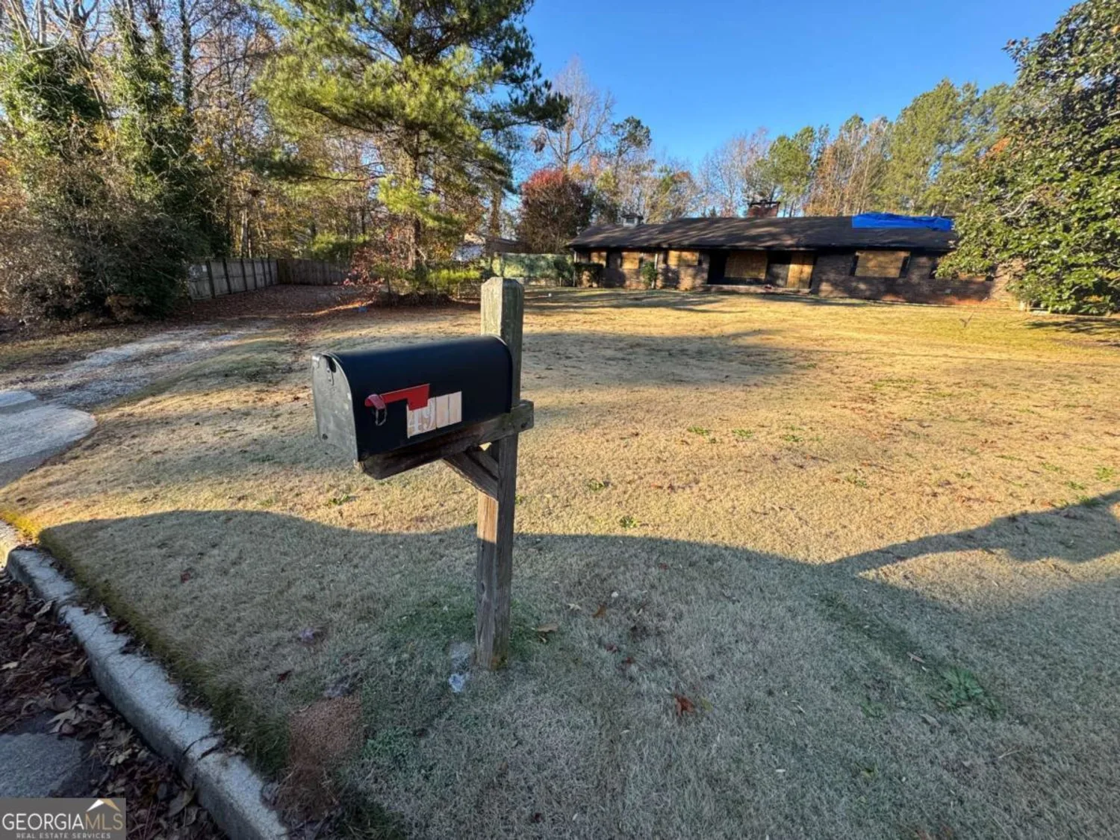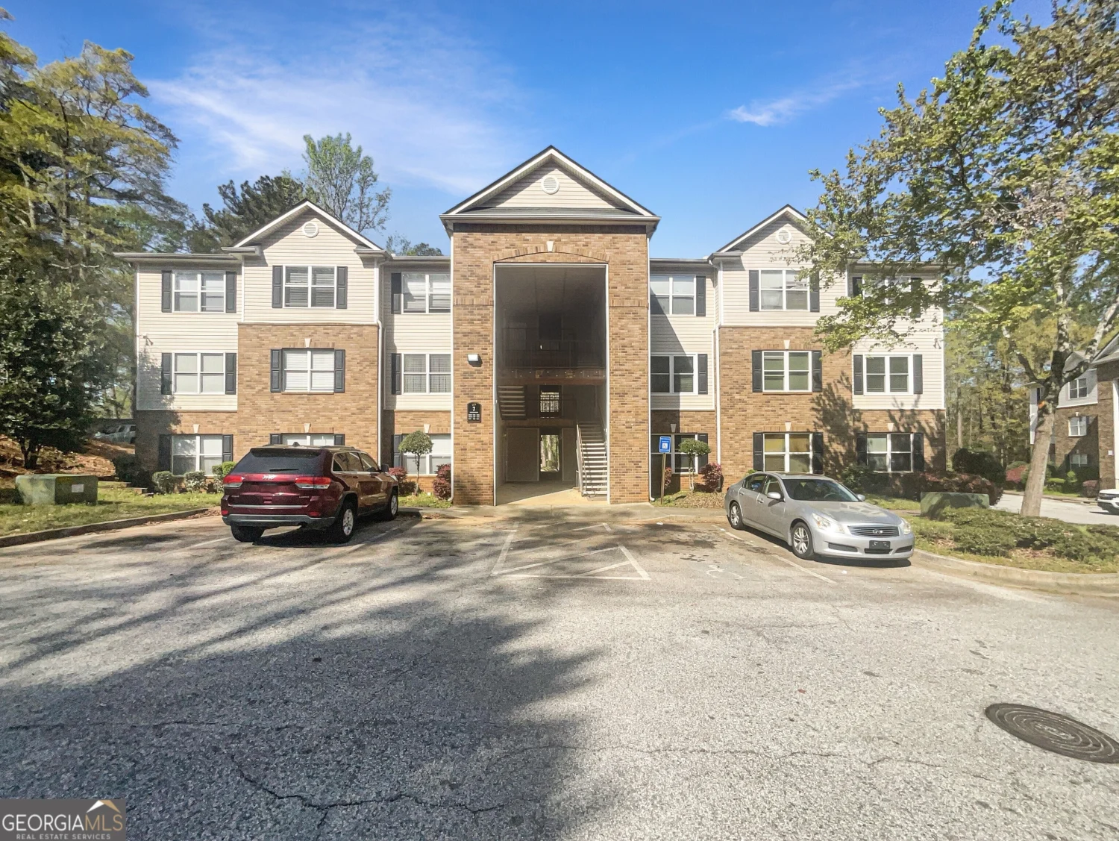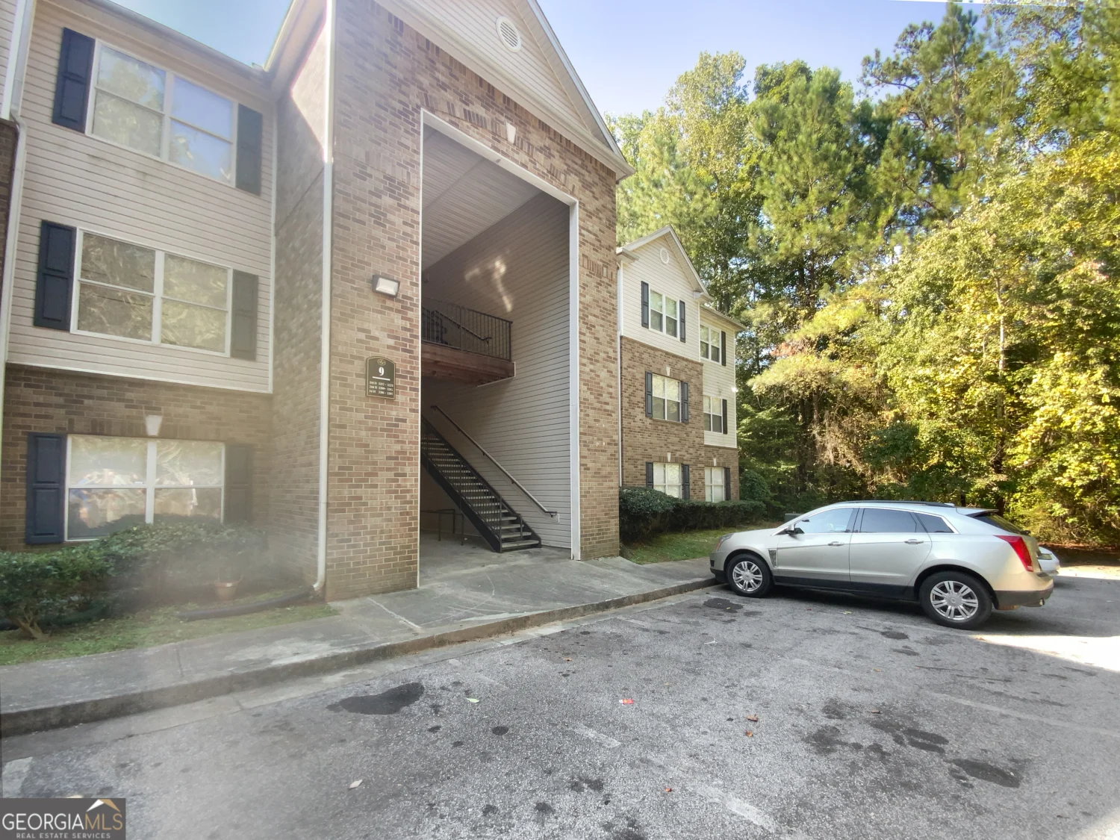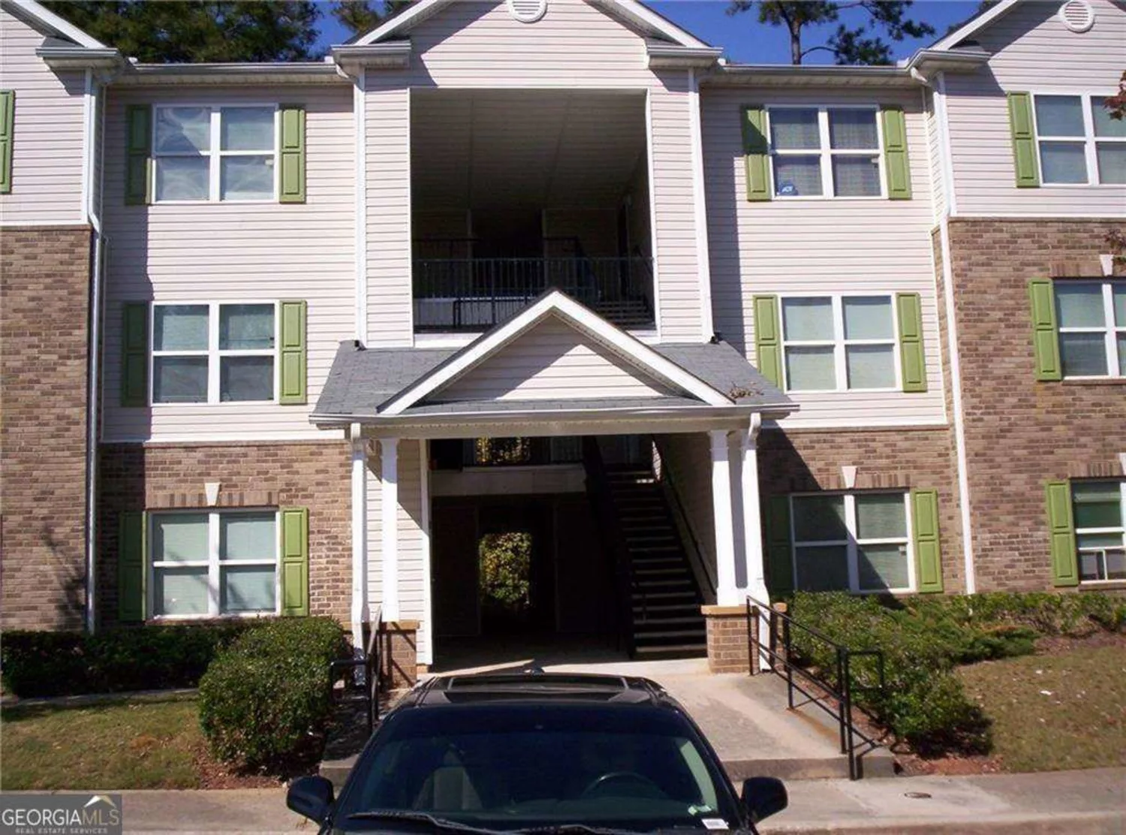4203 fairington village driveLithonia, GA 30038
4203 fairington village driveLithonia, GA 30038
Description
PERFECT home for first time homebuyers or those looking to downsize! Cute and charming, ready to move-in home! Open living and dining room areas. Great home for families, guests or roommates or a potential office space with 3 bedrooms and 2 baths! Updated interior paint, blinds and bathrooms! Great location just minutes away from dining, retail, & I-20!
Property Details for 4203 Fairington Village Drive
- Subdivision ComplexFairington Village
- Architectural StyleBrick Front, Traditional
- Num Of Parking Spaces2
- Parking FeaturesNone
- Property AttachedYes
LISTING UPDATED:
- StatusActive
- MLS #10540590
- Days on Site1
- Taxes$1,292 / year
- MLS TypeResidential
- Year Built2005
- CountryDeKalb
LISTING UPDATED:
- StatusActive
- MLS #10540590
- Days on Site1
- Taxes$1,292 / year
- MLS TypeResidential
- Year Built2005
- CountryDeKalb
Building Information for 4203 Fairington Village Drive
- StoriesOne
- Year Built2005
- Lot Size0.0300 Acres
Payment Calculator
Term
Interest
Home Price
Down Payment
The Payment Calculator is for illustrative purposes only. Read More
Property Information for 4203 Fairington Village Drive
Summary
Location and General Information
- Community Features: Near Public Transport, Near Shopping
- Directions: GPS friendly :)
- Coordinates: 33.698568,-84.153933
School Information
- Elementary School: Fairington
- Middle School: Salem
- High School: Martin Luther King Jr
Taxes and HOA Information
- Parcel Number: 16 074 15 008
- Tax Year: 2024
- Association Fee Includes: None
Virtual Tour
Parking
- Open Parking: No
Interior and Exterior Features
Interior Features
- Cooling: Central Air
- Heating: Forced Air, Natural Gas
- Appliances: Other
- Basement: None
- Flooring: Carpet, Vinyl
- Interior Features: Other
- Levels/Stories: One
- Foundation: Slab
- Main Bedrooms: 3
- Bathrooms Total Integer: 2
- Main Full Baths: 2
- Bathrooms Total Decimal: 2
Exterior Features
- Construction Materials: Vinyl Siding
- Roof Type: Other
- Security Features: Smoke Detector(s)
- Laundry Features: In Hall
- Pool Private: No
Property
Utilities
- Sewer: Public Sewer
- Utilities: Cable Available, Electricity Available, Natural Gas Available, Sewer Available, Water Available
- Water Source: Public
Property and Assessments
- Home Warranty: Yes
- Property Condition: Resale
Green Features
Lot Information
- Above Grade Finished Area: 1292
- Common Walls: End Unit
- Lot Features: Other
Multi Family
- Number of Units To Be Built: Square Feet
Rental
Rent Information
- Land Lease: Yes
Public Records for 4203 Fairington Village Drive
Tax Record
- 2024$1,292.00 ($107.67 / month)
Home Facts
- Beds3
- Baths2
- Total Finished SqFt1,292 SqFt
- Above Grade Finished1,292 SqFt
- StoriesOne
- Lot Size0.0300 Acres
- StyleCondominium
- Year Built2005
- APN16 074 15 008
- CountyDeKalb










