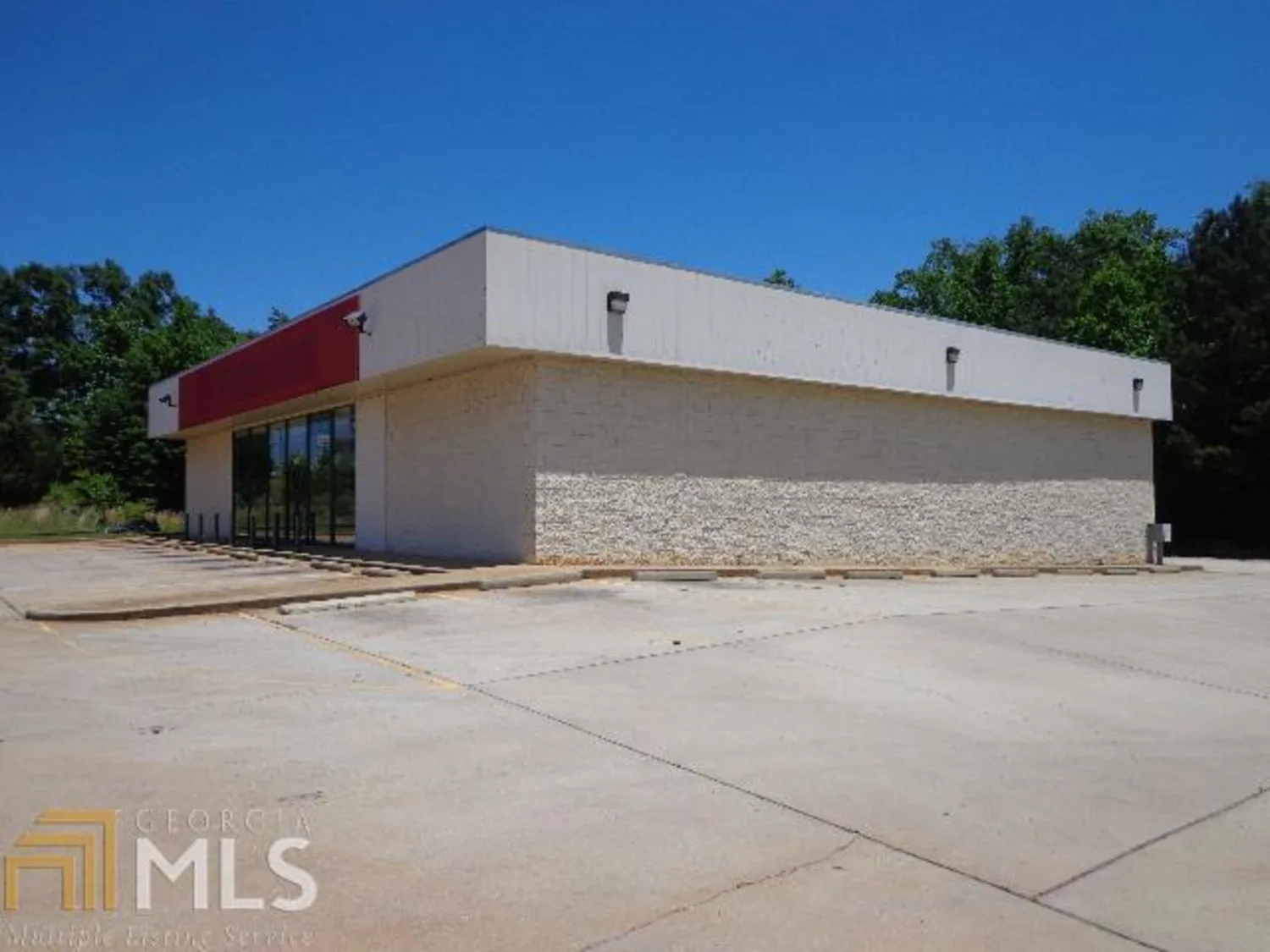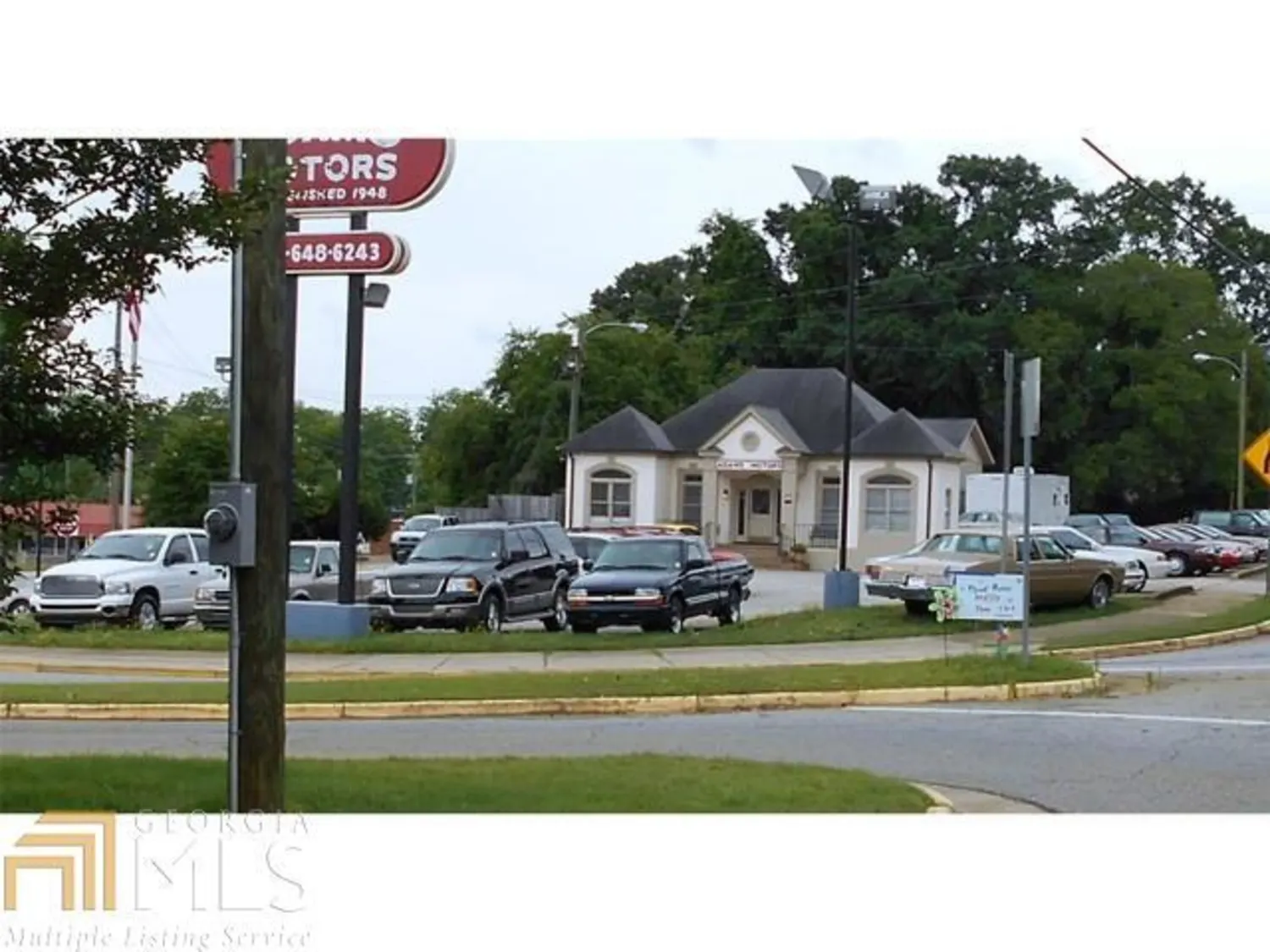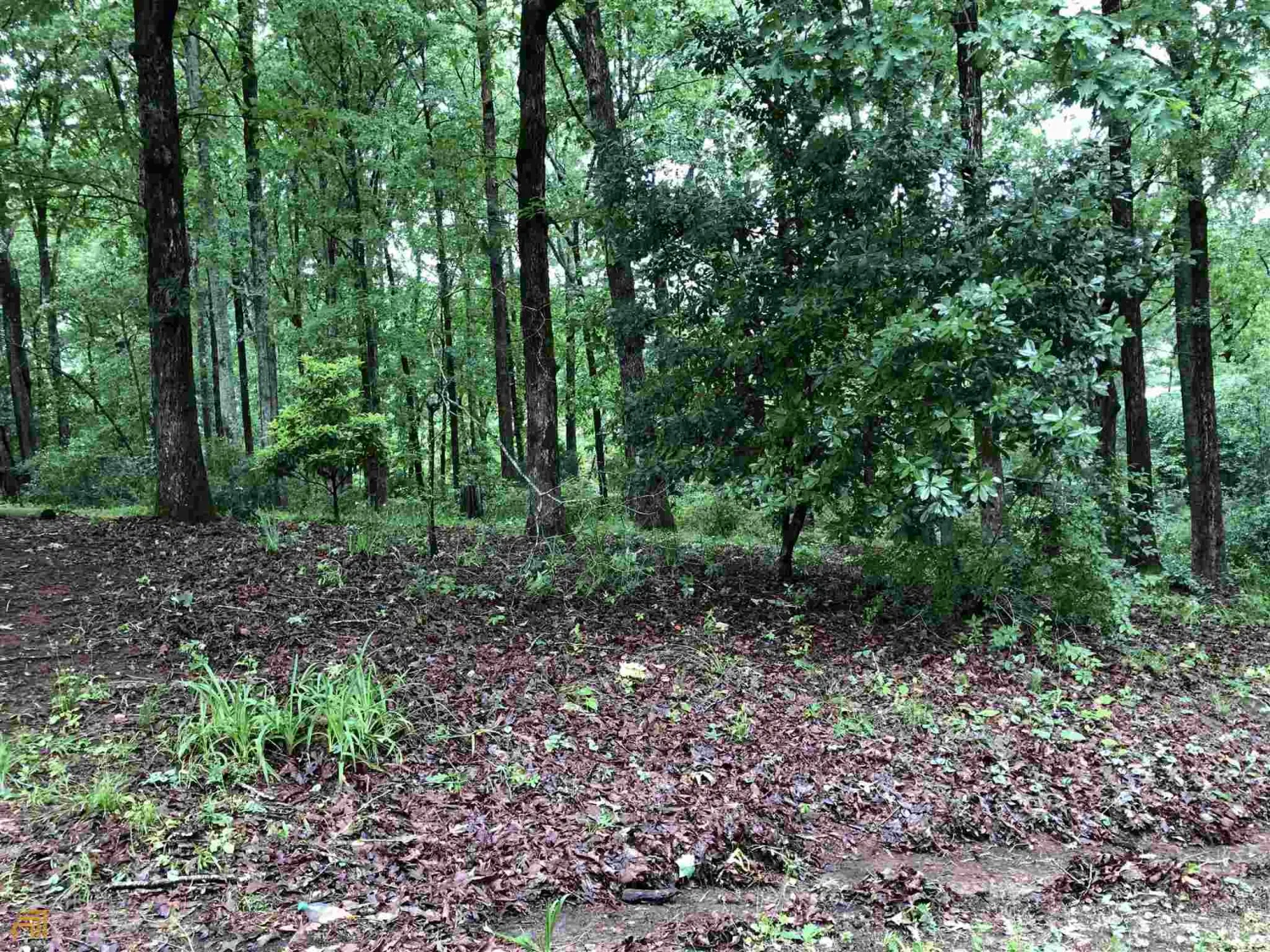225 barnett laneThomaston, GA 30286
225 barnett laneThomaston, GA 30286
Description
Welcome to this stunning 4-bedroom, 3.5-bathroom home located in the charming town of Thomaston, GA. This property boasts a variety of amenities designed to enhance your living experience. The home features a cozy fireplace, perfect for those chilly evenings, and ceiling fans in each room to ensure your comfort during the warmer months. The spacious 2-door garage provides ample space for your vehicles or storage needs. Don't miss out on the opportunity to make this lovely property yours! Residents are enrolled in the Resident Benefits Package (RBP), which includes liability insurance, credit building to help boost the resident's credit score with timely rent payments, HVAC air filter delivery (for applicable properties), our best-in-class resident rewards program, and much more! More details upon application.
Property Details for 225 Barnett Lane
- Subdivision ComplexFair Oaks
- Architectural StyleCraftsman, Traditional
- Parking FeaturesAttached, Garage, Garage Door Opener
- Property AttachedNo
LISTING UPDATED:
- StatusActive
- MLS #10540687
- Days on Site1
- MLS TypeResidential Lease
- Year Built2022
- Lot Size0.67 Acres
- CountryUpson
LISTING UPDATED:
- StatusActive
- MLS #10540687
- Days on Site1
- MLS TypeResidential Lease
- Year Built2022
- Lot Size0.67 Acres
- CountryUpson
Building Information for 225 Barnett Lane
- StoriesTwo
- Year Built2022
- Lot Size0.6700 Acres
Payment Calculator
Term
Interest
Home Price
Down Payment
The Payment Calculator is for illustrative purposes only. Read More
Property Information for 225 Barnett Lane
Summary
Location and General Information
- Community Features: Clubhouse, Pool, Street Lights
- Directions: From courthouse, West Gordon Road, Left on Peach Belt Road, Left into Fair Oaks, Left on Walton Circle, Left onto Barnett Lane.
- Coordinates: 32.892848,-84.346932
School Information
- Elementary School: Upson-Lee
- Middle School: Upson Lee
- High School: Upson Lee
Taxes and HOA Information
- Parcel Number: T03 019
- Association Fee Includes: Facilities Fee, Swimming
- Tax Lot: 11
Virtual Tour
Parking
- Open Parking: No
Interior and Exterior Features
Interior Features
- Cooling: Ceiling Fan(s), Central Air, Electric
- Heating: Central, Electric
- Appliances: Dishwasher, Microwave, Oven/Range (Combo), Stainless Steel Appliance(s)
- Basement: None
- Fireplace Features: Factory Built, Family Room, Masonry
- Flooring: Carpet, Laminate, Tile, Vinyl
- Interior Features: Double Vanity, High Ceilings, Master On Main Level, Other, Separate Shower, Soaking Tub, Split Foyer, Tile Bath, Entrance Foyer, Vaulted Ceiling(s), Walk-In Closet(s)
- Levels/Stories: Two
- Window Features: Double Pane Windows
- Kitchen Features: Breakfast Area, Breakfast Bar, Solid Surface Counters
- Foundation: Slab
- Main Bedrooms: 1
- Total Half Baths: 1
- Bathrooms Total Integer: 4
- Main Full Baths: 1
- Bathrooms Total Decimal: 3
Exterior Features
- Construction Materials: Concrete, Stone
- Patio And Porch Features: Deck, Patio
- Roof Type: Composition
- Laundry Features: Mud Room
- Pool Private: No
Property
Utilities
- Sewer: Public Sewer
- Utilities: Electricity Available, Sewer Connected, Underground Utilities
- Water Source: Public
Property and Assessments
- Home Warranty: No
- Property Condition: Updated/Remodeled
Green Features
- Green Energy Efficient: Insulation, Thermostat
Lot Information
- Above Grade Finished Area: 2790
- Lot Features: Cul-De-Sac
Multi Family
- Number of Units To Be Built: Square Feet
Rental
Rent Information
- Land Lease: No
Public Records for 225 Barnett Lane
Home Facts
- Beds4
- Baths3
- Total Finished SqFt2,790 SqFt
- Above Grade Finished2,790 SqFt
- StoriesTwo
- Lot Size0.6700 Acres
- StyleSingle Family Residence
- Year Built2022
- APNT03 019
- CountyUpson
- Fireplaces1








