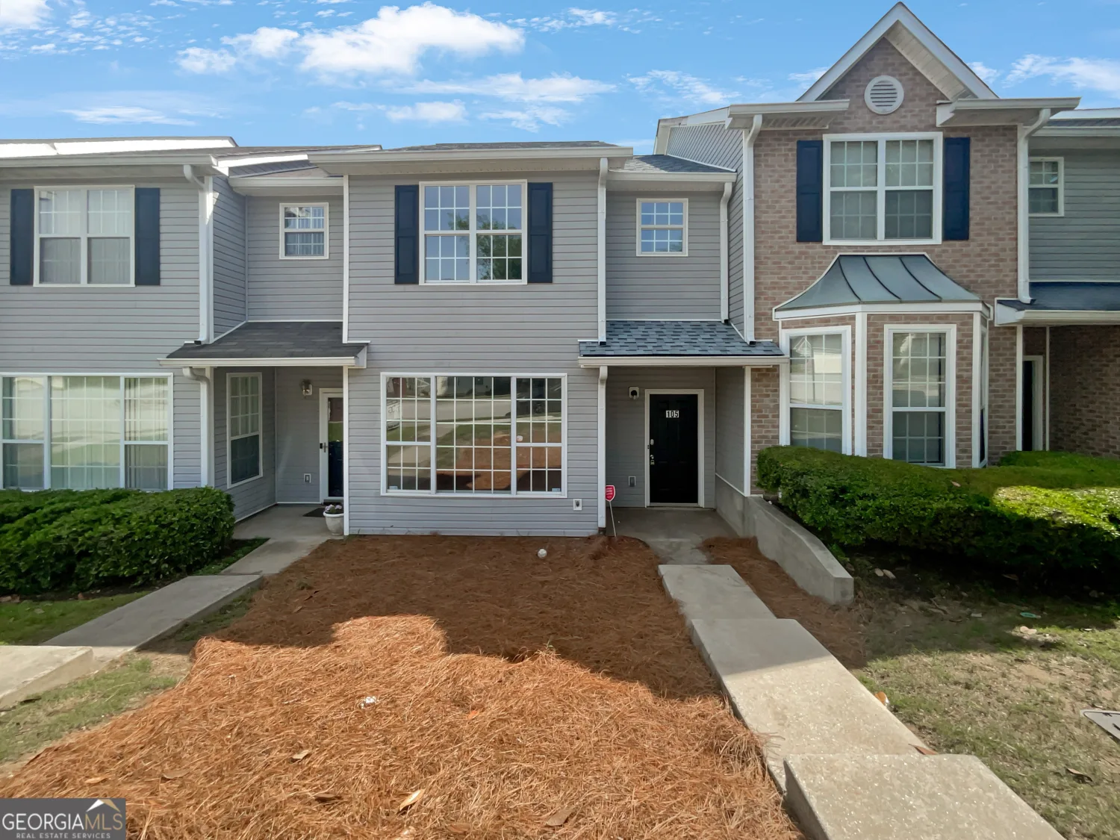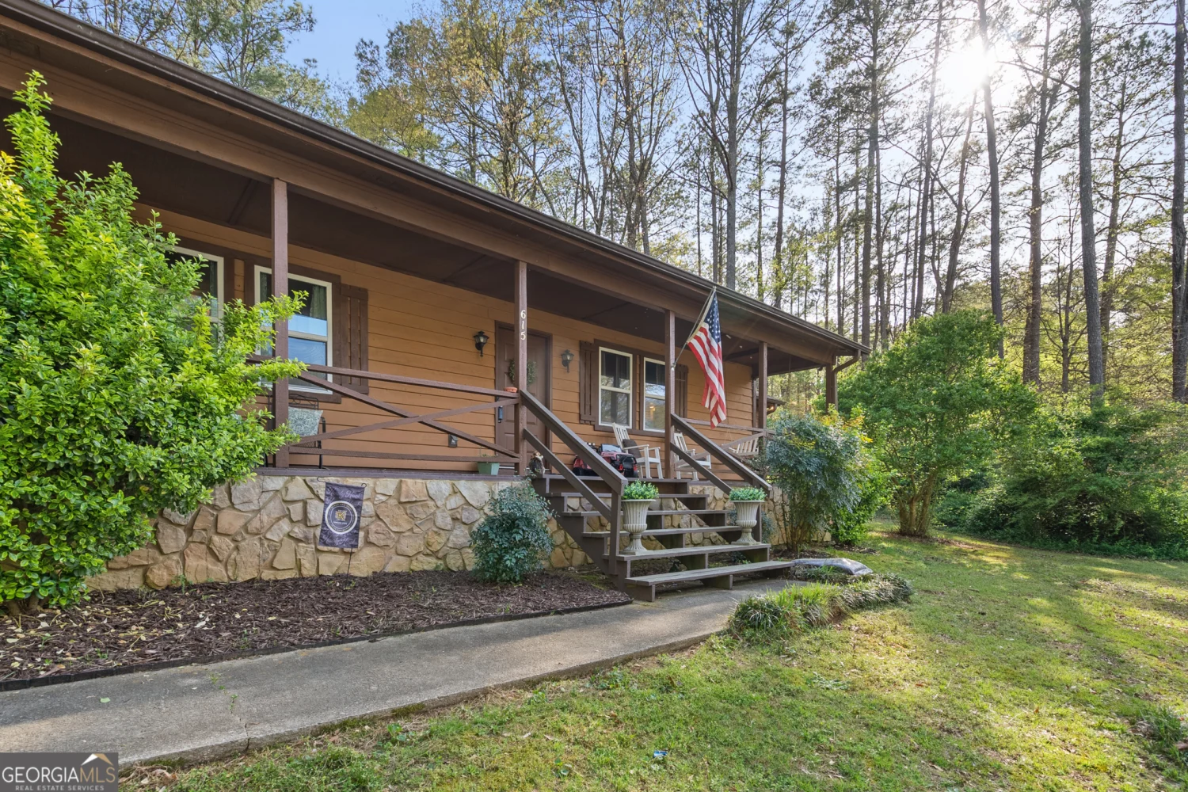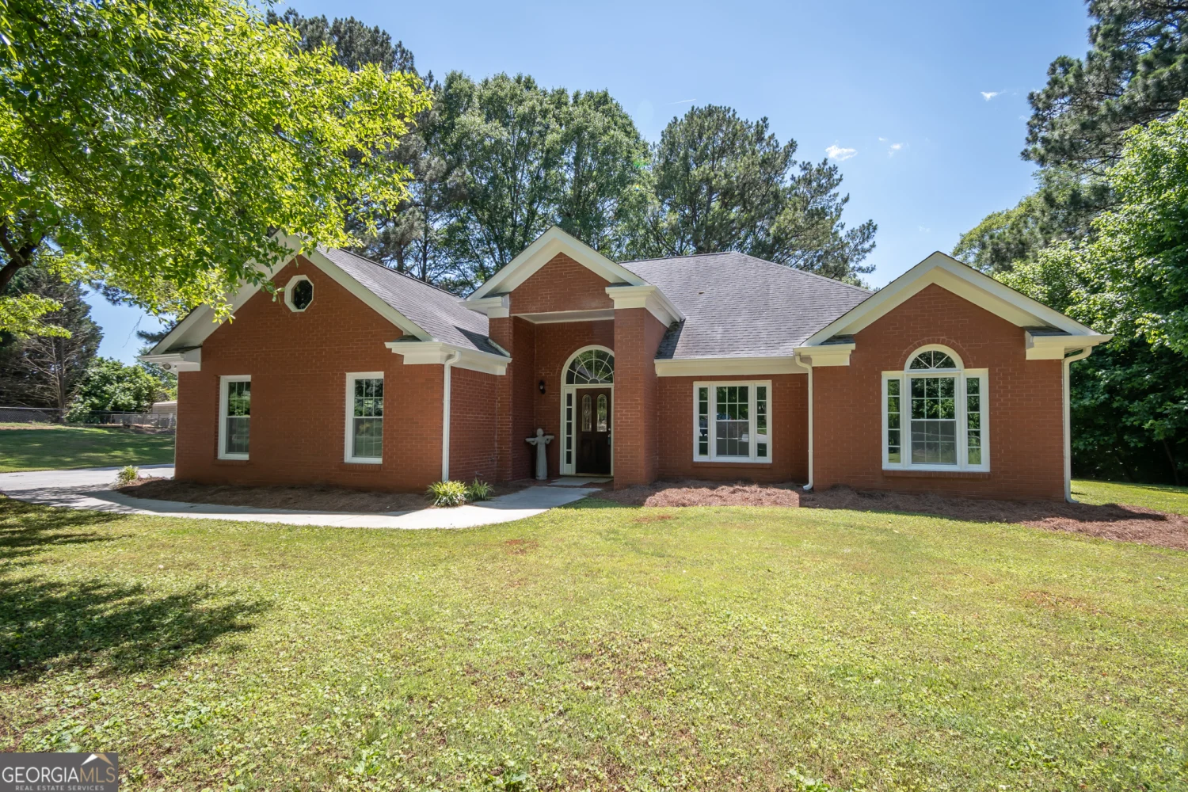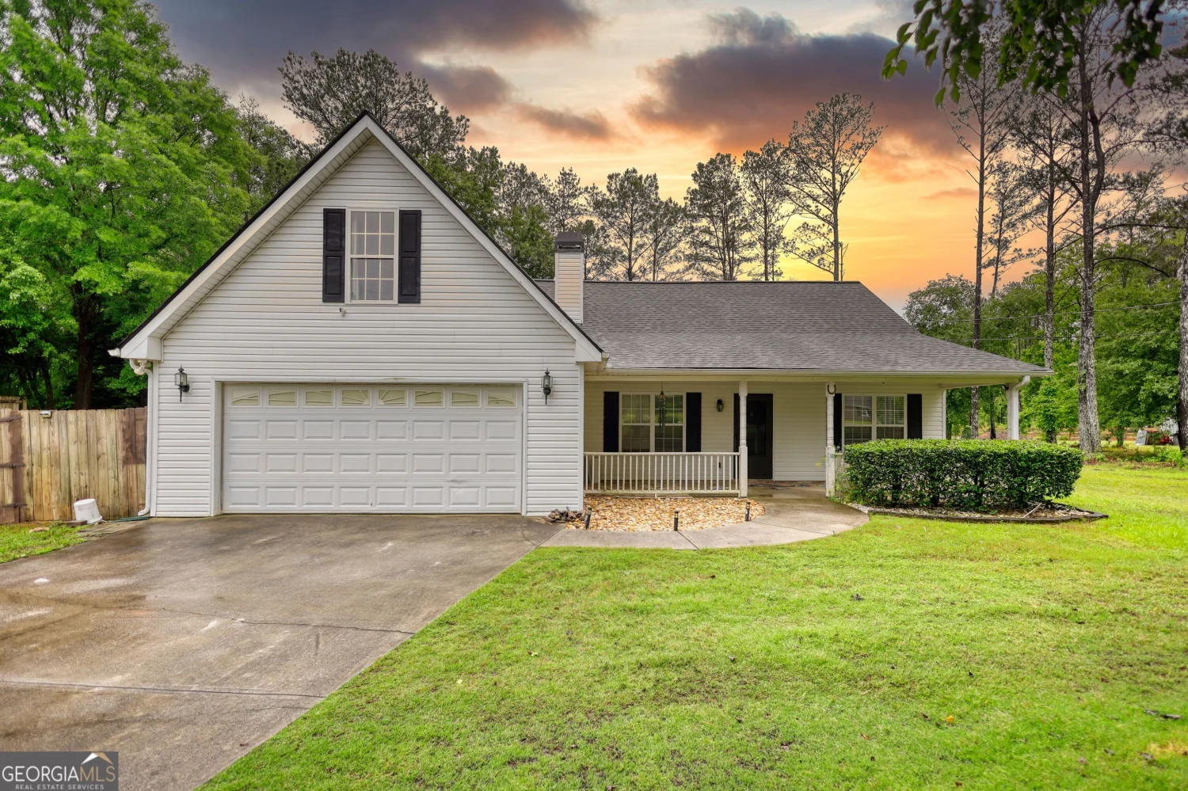2527 plymouth wayConyers, GA 30013
2527 plymouth wayConyers, GA 30013
Description
Charming and competitively priced, this beautiful home boasts a spacious, fenced-in backyard and an attached garage. Inside, you'll find hardwood floors in the foyer, a cozy family room with a fireplace, and an inviting eat-in kitchen that opens to the family room and features sleek black appliances. Just off the kitchen is a convenient home office, along with a formal dining room perfect for entertaining. The master suite offers its own fireplace, a walk-in closet, double vanities, a garden tub, and a separate shower. Each bedroom is generously sized, offering comfort and flexibility.
Property Details for 2527 Plymouth Way
- Subdivision ComplexOlde Salem
- Architectural StyleTraditional
- Parking FeaturesAttached, Garage, Garage Door Opener, Kitchen Level
- Property AttachedYes
- Waterfront FeaturesNo Dock Or Boathouse
LISTING UPDATED:
- StatusActive
- MLS #10540830
- Days on Site0
- Taxes$4,983 / year
- MLS TypeResidential
- Year Built2002
- Lot Size0.19 Acres
- CountryRockdale
LISTING UPDATED:
- StatusActive
- MLS #10540830
- Days on Site0
- Taxes$4,983 / year
- MLS TypeResidential
- Year Built2002
- Lot Size0.19 Acres
- CountryRockdale
Building Information for 2527 Plymouth Way
- StoriesTwo
- Year Built2002
- Lot Size0.1900 Acres
Payment Calculator
Term
Interest
Home Price
Down Payment
The Payment Calculator is for illustrative purposes only. Read More
Property Information for 2527 Plymouth Way
Summary
Location and General Information
- Community Features: Street Lights
- Directions: Please use GPS for directions.
- Coordinates: 33.619473,-83.981473
School Information
- Elementary School: Peeks Chapel
- Middle School: Memorial
- High School: Salem
Taxes and HOA Information
- Parcel Number: 077E010230
- Tax Year: 2024
- Association Fee Includes: None
- Tax Lot: 143
Virtual Tour
Parking
- Open Parking: No
Interior and Exterior Features
Interior Features
- Cooling: Ceiling Fan(s), Central Air, Electric
- Heating: Forced Air, Natural Gas
- Appliances: Dishwasher, Refrigerator
- Basement: None
- Fireplace Features: Family Room, Master Bedroom
- Flooring: Carpet, Hardwood
- Interior Features: Double Vanity, Separate Shower, Soaking Tub, Split Bedroom Plan, Vaulted Ceiling(s), Walk-In Closet(s)
- Levels/Stories: Two
- Kitchen Features: Breakfast Room, Pantry
- Foundation: Slab
- Total Half Baths: 1
- Bathrooms Total Integer: 3
- Bathrooms Total Decimal: 2
Exterior Features
- Construction Materials: Wood Siding
- Fencing: Fenced, Wood
- Patio And Porch Features: Patio
- Roof Type: Composition
- Laundry Features: In Hall
- Pool Private: No
Property
Utilities
- Sewer: Public Sewer
- Utilities: Cable Available, Electricity Available, High Speed Internet, Natural Gas Available, Phone Available, Sewer Available, Water Available
- Water Source: Public
- Electric: 220 Volts
Property and Assessments
- Home Warranty: Yes
- Property Condition: Resale
Green Features
Lot Information
- Above Grade Finished Area: 2248
- Common Walls: No Common Walls
- Lot Features: Level
- Waterfront Footage: No Dock Or Boathouse
Multi Family
- Number of Units To Be Built: Square Feet
Rental
Rent Information
- Land Lease: Yes
Public Records for 2527 Plymouth Way
Tax Record
- 2024$4,983.00 ($415.25 / month)
Home Facts
- Beds3
- Baths2
- Total Finished SqFt2,248 SqFt
- Above Grade Finished2,248 SqFt
- StoriesTwo
- Lot Size0.1900 Acres
- StyleSingle Family Residence
- Year Built2002
- APN077E010230
- CountyRockdale
- Fireplaces2










