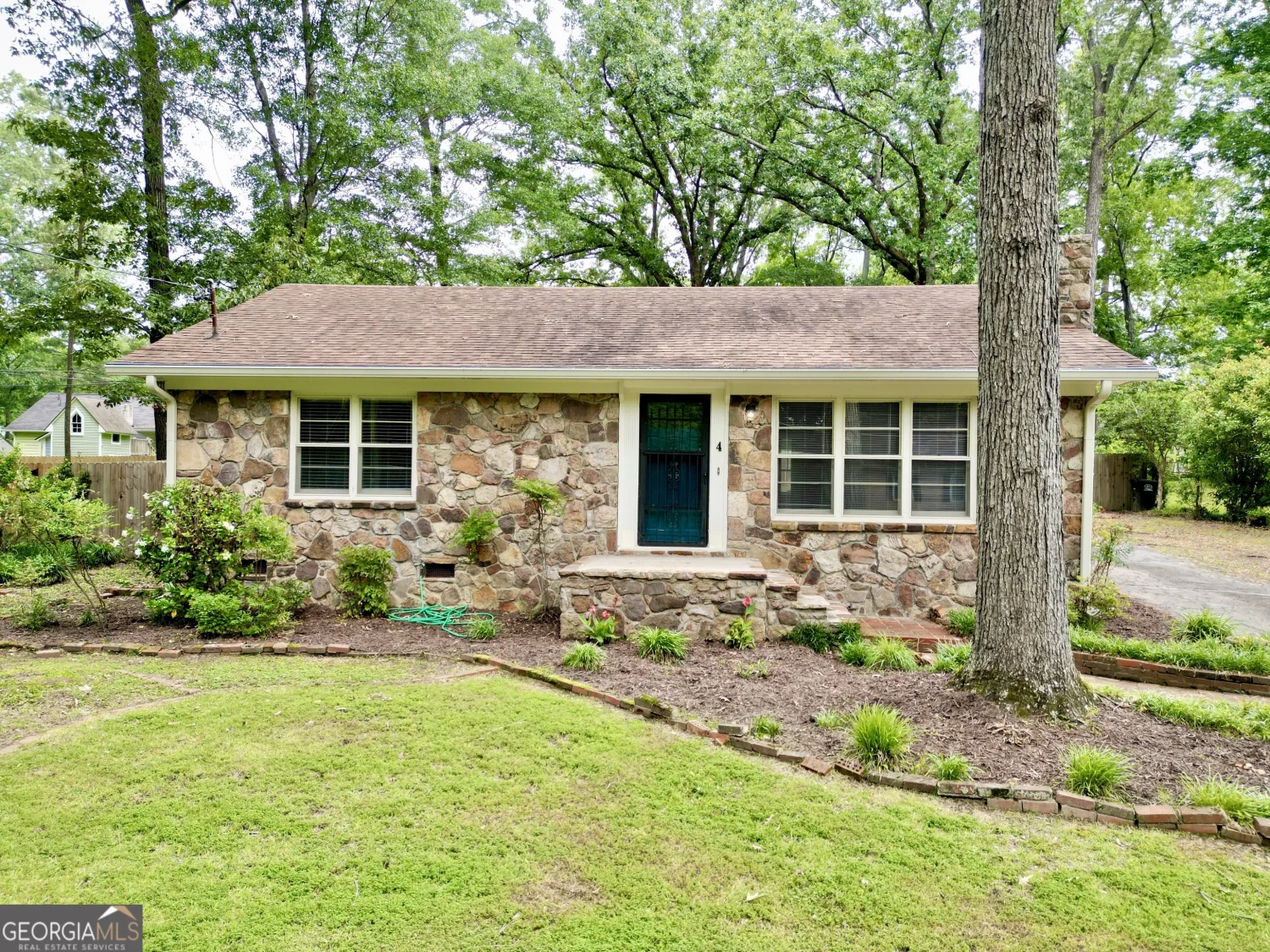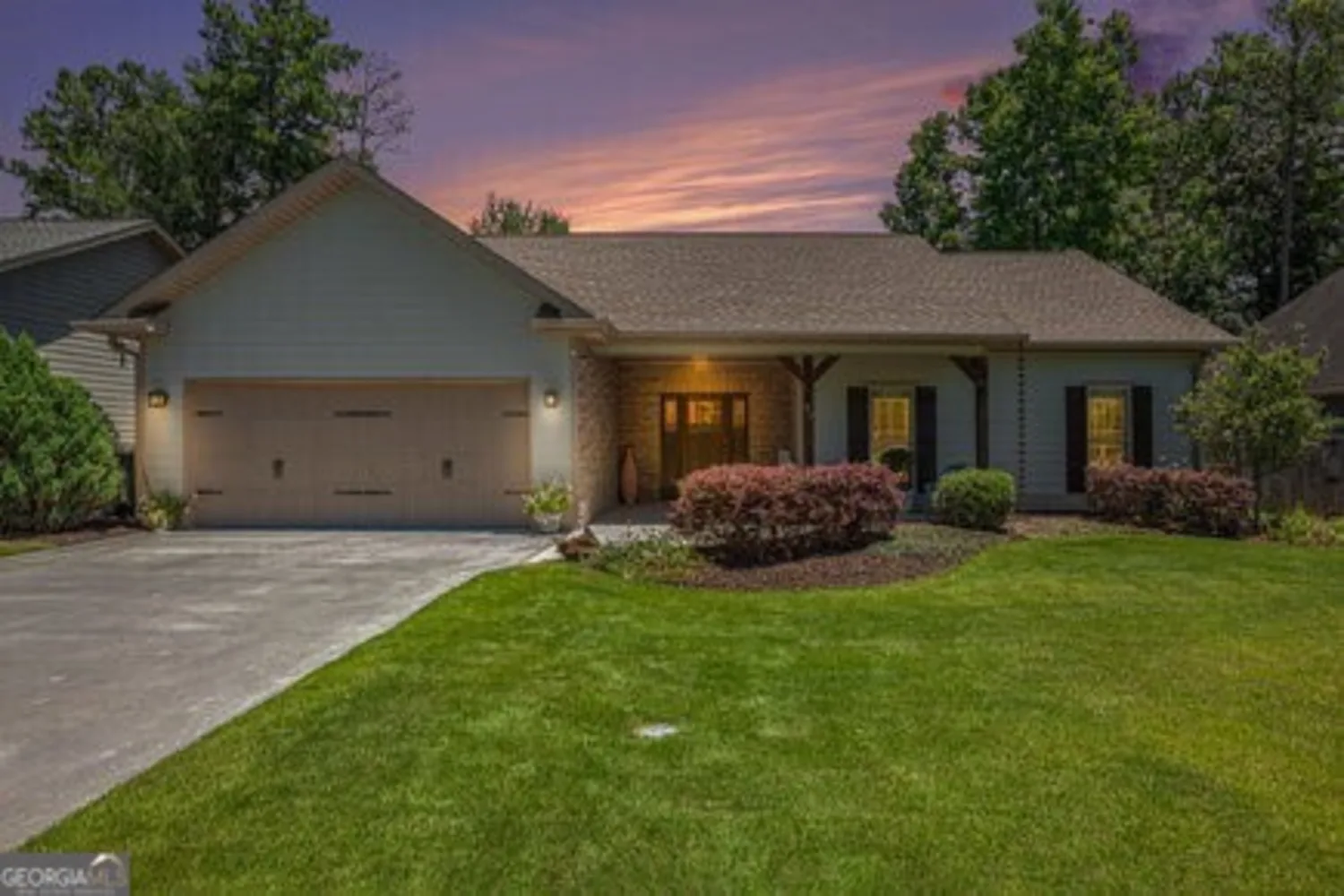106 kenwood drive swRome, GA 30165
106 kenwood drive swRome, GA 30165
Description
Welcome to this spacious and well-maintained 4-bedroom, 2-bath home, perfect for families or anyone seeking comfort and convenience. This home offers a functional layout with generous living spaces, including a bright and airy living room and a fully equipped kitchen. Step outside to enjoy your private, fully fenced backyard-ideal for kids, pets, and outdoor gatherings. Relax year-round on the screened back porch, offering a peaceful retreat from the day. Two outbuildings provide ample storage, workshop space, or potential for a hobby area. Whether you're looking for room to grow or just more space to spread out, this home combines practicality with charm in a quiet, welcoming neighborhood.
Property Details for 106 Kenwood Drive SW
- Subdivision ComplexChieftain Hills
- Architectural StyleBrick/Frame, Ranch
- Parking FeaturesGarage, Garage Door Opener, Parking Pad, Side/Rear Entrance, Storage
- Property AttachedNo
LISTING UPDATED:
- StatusActive
- MLS #10541029
- Days on Site2
- Taxes$2,831.84 / year
- MLS TypeResidential
- Year Built1964
- Lot Size0.29 Acres
- CountryFloyd
LISTING UPDATED:
- StatusActive
- MLS #10541029
- Days on Site2
- Taxes$2,831.84 / year
- MLS TypeResidential
- Year Built1964
- Lot Size0.29 Acres
- CountryFloyd
Building Information for 106 Kenwood Drive SW
- StoriesOne
- Year Built1964
- Lot Size0.2900 Acres
Payment Calculator
Term
Interest
Home Price
Down Payment
The Payment Calculator is for illustrative purposes only. Read More
Property Information for 106 Kenwood Drive SW
Summary
Location and General Information
- Community Features: None
- Directions: From Shorter Ave, go west turn onto Coker Dr then right onto Billy Pyle Rd. Turn right onto Kenwood Dr. The house will be on the right
- Coordinates: 34.262883,-85.245309
School Information
- Elementary School: West End
- Middle School: Rome
- High School: Rome
Taxes and HOA Information
- Parcel Number: H13Y 710
- Tax Year: 23
- Association Fee Includes: None
Virtual Tour
Parking
- Open Parking: Yes
Interior and Exterior Features
Interior Features
- Cooling: Ceiling Fan(s), Central Air
- Heating: Central, Natural Gas
- Appliances: Dishwasher, Gas Water Heater, Microwave, Oven/Range (Combo), Stainless Steel Appliance(s)
- Basement: Crawl Space
- Flooring: Carpet, Tile
- Interior Features: Split Bedroom Plan, Tile Bath
- Levels/Stories: One
- Kitchen Features: Breakfast Area, Breakfast Room, Pantry
- Main Bedrooms: 4
- Bathrooms Total Integer: 2
- Main Full Baths: 2
- Bathrooms Total Decimal: 2
Exterior Features
- Construction Materials: Brick, Vinyl Siding
- Fencing: Back Yard, Privacy
- Patio And Porch Features: Porch, Screened
- Roof Type: Composition
- Laundry Features: In Kitchen
- Pool Private: No
- Other Structures: Garage(s), Outbuilding, Shed(s), Workshop
Property
Utilities
- Sewer: Public Sewer
- Utilities: Cable Available, Electricity Available, High Speed Internet, Natural Gas Available, Sewer Connected, Water Available
- Water Source: Public
Property and Assessments
- Home Warranty: Yes
- Property Condition: Resale
Green Features
Lot Information
- Above Grade Finished Area: 1881
- Lot Features: Corner Lot
Multi Family
- Number of Units To Be Built: Square Feet
Rental
Rent Information
- Land Lease: Yes
Public Records for 106 Kenwood Drive SW
Tax Record
- 23$2,831.84 ($235.99 / month)
Home Facts
- Beds4
- Baths2
- Total Finished SqFt1,881 SqFt
- Above Grade Finished1,881 SqFt
- StoriesOne
- Lot Size0.2900 Acres
- StyleSingle Family Residence
- Year Built1964
- APNH13Y 710
- CountyFloyd










