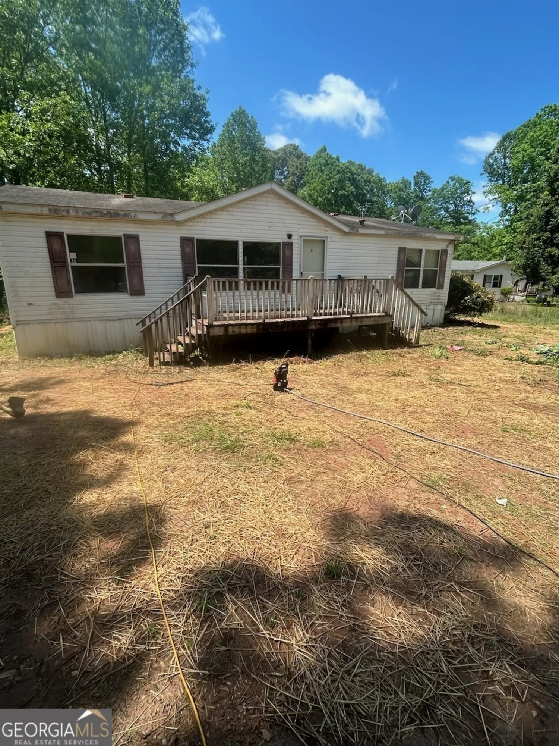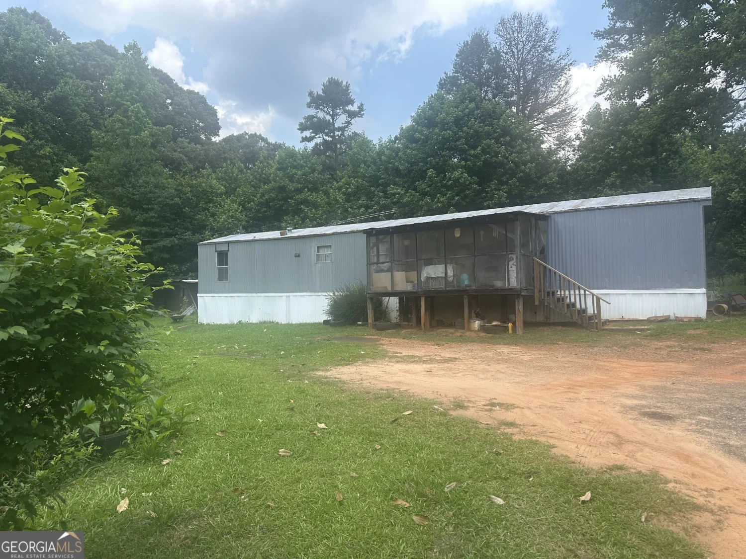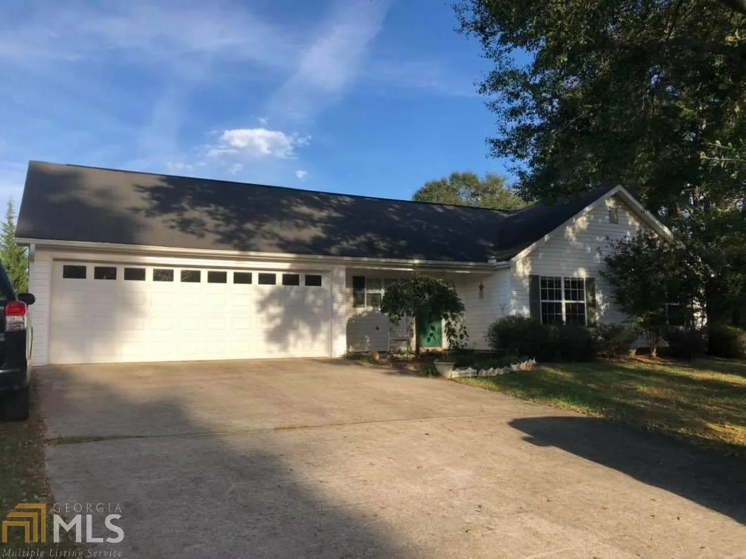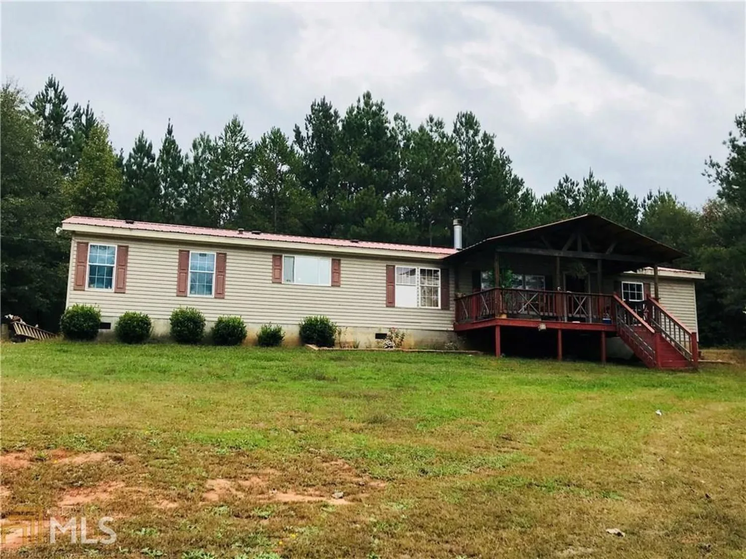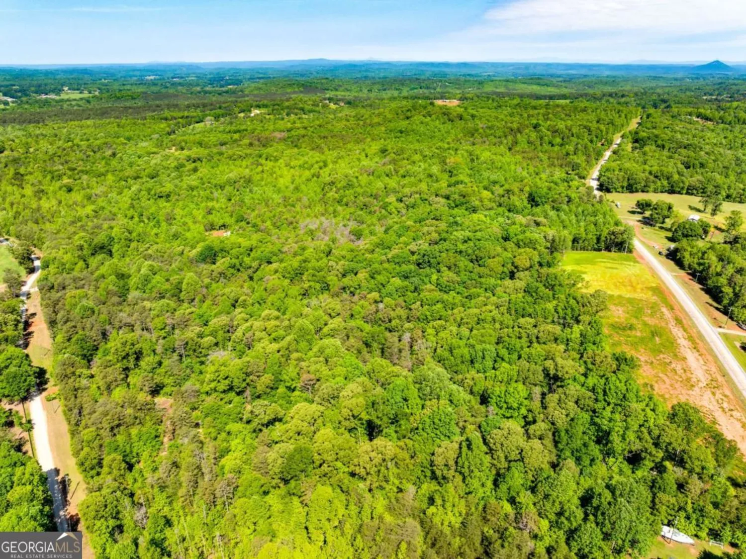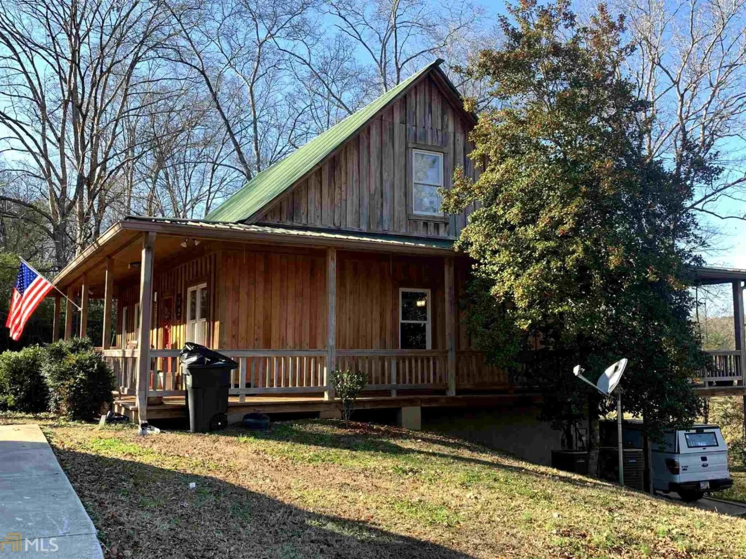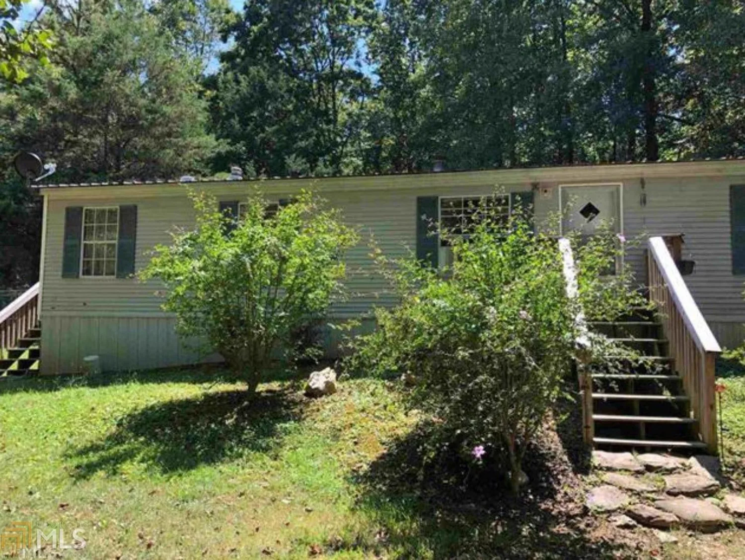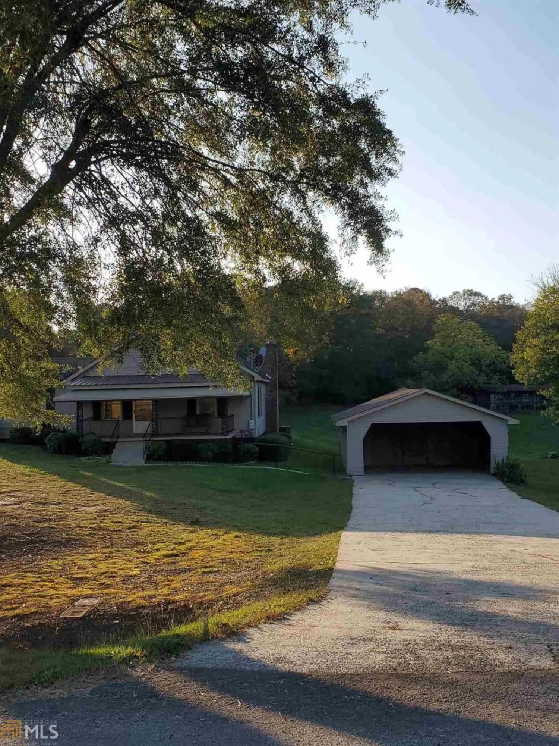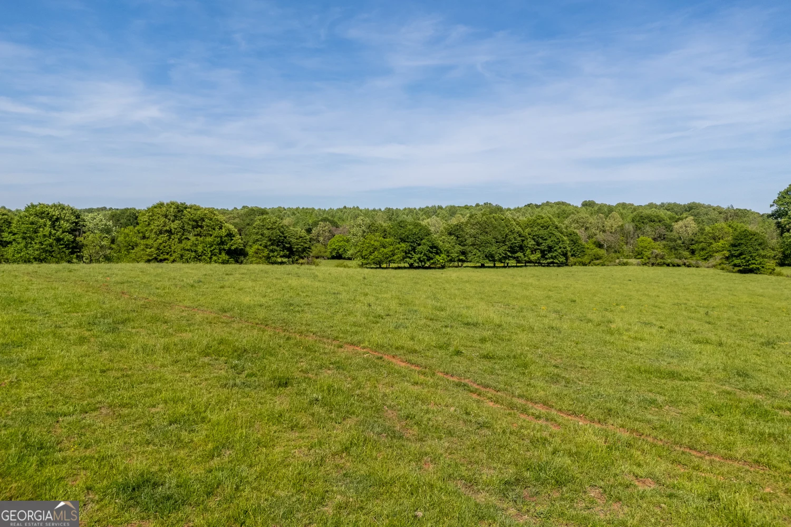1470 highway 326Carnesville, GA 30521
1470 highway 326Carnesville, GA 30521
Description
3 bedroom 2 bath singlewide mobile home on private 2 acres in the country! Split bedroom plan, master with private bath, garden tub, and separate shower. Home has an enclosed porch that can be used as an office or game room. Covered front porch perfect for sitting, Fenced in back yard and outbuilding. Property is on public water but also has a well. Would make a great rental property.
Property Details for 1470 Highway 326
- Subdivision ComplexMeadow Chase
- Architectural StyleOther
- Num Of Parking Spaces2
- Parking FeaturesNone
- Property AttachedNo
LISTING UPDATED:
- StatusClosed
- MLS #20004875
- Days on Site14
- Taxes$254.97 / year
- MLS TypeResidential
- Year Built1997
- Lot Size2.00 Acres
- CountryFranklin
LISTING UPDATED:
- StatusClosed
- MLS #20004875
- Days on Site14
- Taxes$254.97 / year
- MLS TypeResidential
- Year Built1997
- Lot Size2.00 Acres
- CountryFranklin
Building Information for 1470 Highway 326
- StoriesOne
- Year Built1997
- Lot Size2.0000 Acres
Payment Calculator
Term
Interest
Home Price
Down Payment
The Payment Calculator is for illustrative purposes only. Read More
Property Information for 1470 Highway 326
Summary
Location and General Information
- Community Features: None
- Directions: GA 106 S / Athens RD, Right on GA-326W House on right. See sign. GPS friendly Downtown Commerce : State Street towards High St, right on Line St, Right in View St, Left ion State ST, Right on GA-326 E Right to stay on GA-326 E, Left to stay on GA-326 E, House will be in left (3.3 miles) See Sign, Shared Driveway (stay to the right
- Coordinates: 34.32304,-83.2836
School Information
- Elementary School: Carnesville-Central Franklin P
- Middle School: Franklin County
- High School: Franklin County
Taxes and HOA Information
- Parcel Number: 030 008 D
- Tax Year: 2021
- Association Fee Includes: None
Virtual Tour
Parking
- Open Parking: No
Interior and Exterior Features
Interior Features
- Cooling: Electric
- Heating: Electric, Central, Heat Pump
- Appliances: Electric Water Heater, Dishwasher, Oven/Range (Combo), Refrigerator
- Basement: Crawl Space
- Fireplace Features: Living Room
- Flooring: Vinyl
- Interior Features: Split Bedroom Plan
- Levels/Stories: One
- Window Features: Storm Window(s)
- Main Bedrooms: 3
- Bathrooms Total Integer: 2
- Main Full Baths: 2
- Bathrooms Total Decimal: 2
Exterior Features
- Construction Materials: Vinyl Siding
- Fencing: Back Yard, Chain Link
- Patio And Porch Features: Porch
- Roof Type: Composition
- Laundry Features: Laundry Closet
- Pool Private: No
- Other Structures: Outbuilding
Property
Utilities
- Sewer: Septic Tank
- Utilities: Electricity Available, Phone Available, Water Available
- Water Source: Public
Property and Assessments
- Home Warranty: Yes
- Property Condition: Resale
Green Features
Lot Information
- Above Grade Finished Area: 1216
- Lot Features: Level
Multi Family
- Number of Units To Be Built: Square Feet
Rental
Rent Information
- Land Lease: Yes
Public Records for 1470 Highway 326
Tax Record
- 2021$254.97 ($21.25 / month)
Home Facts
- Beds3
- Baths2
- Total Finished SqFt1,216 SqFt
- Above Grade Finished1,216 SqFt
- StoriesOne
- Lot Size2.0000 Acres
- StyleManufactured Home,Mobile Home
- Year Built1997
- APN030 008 D
- CountyFranklin
- Fireplaces1


