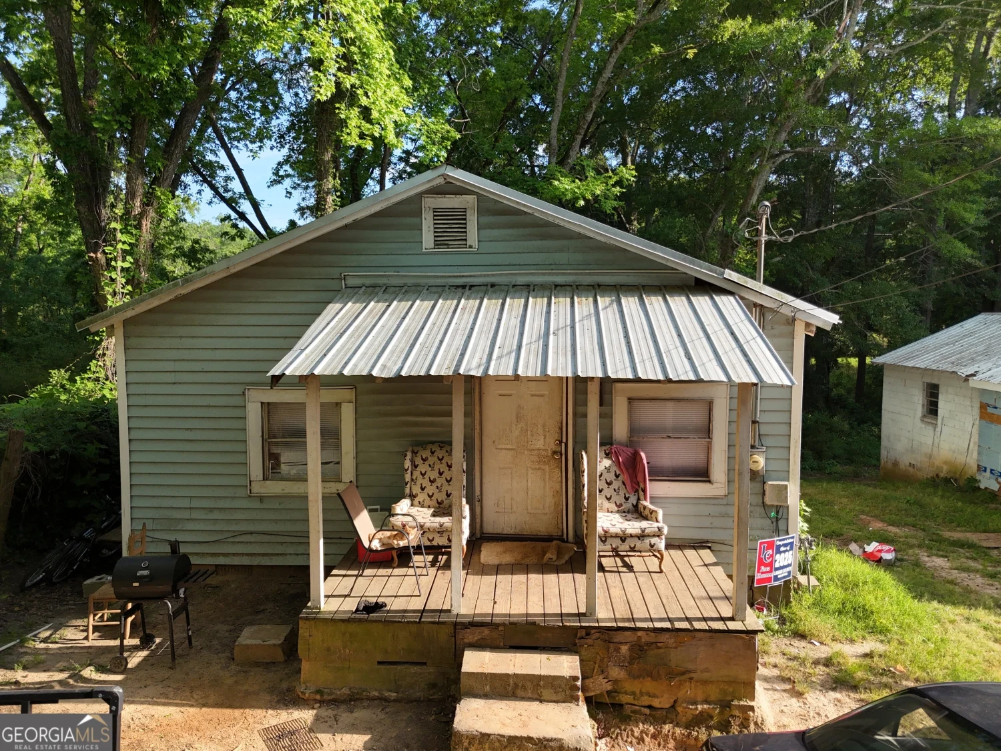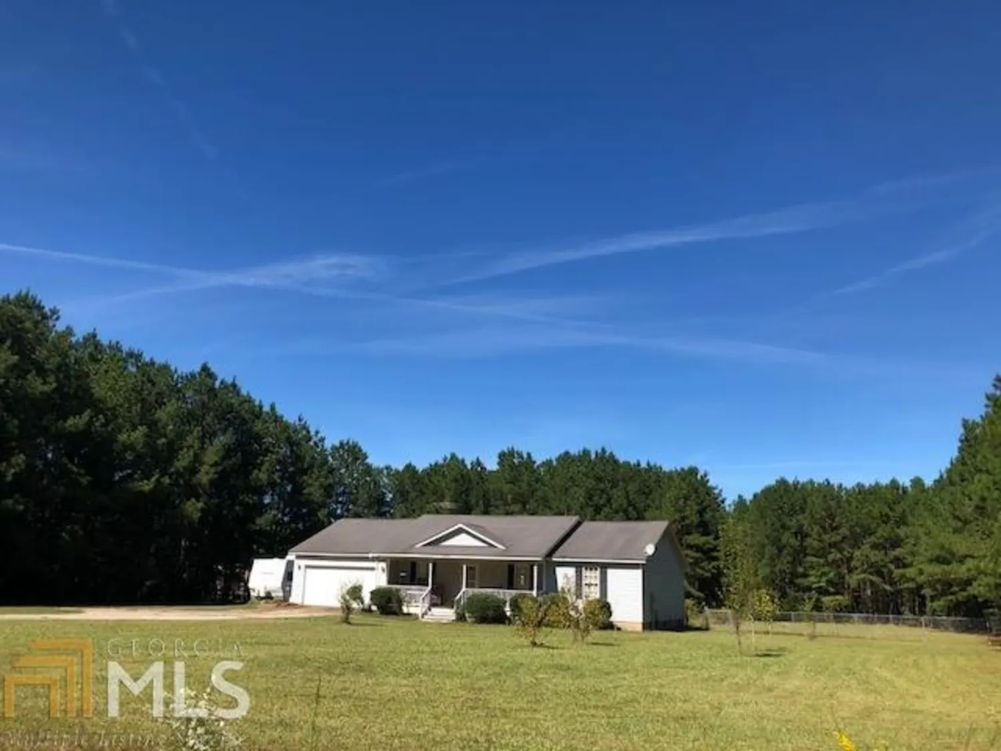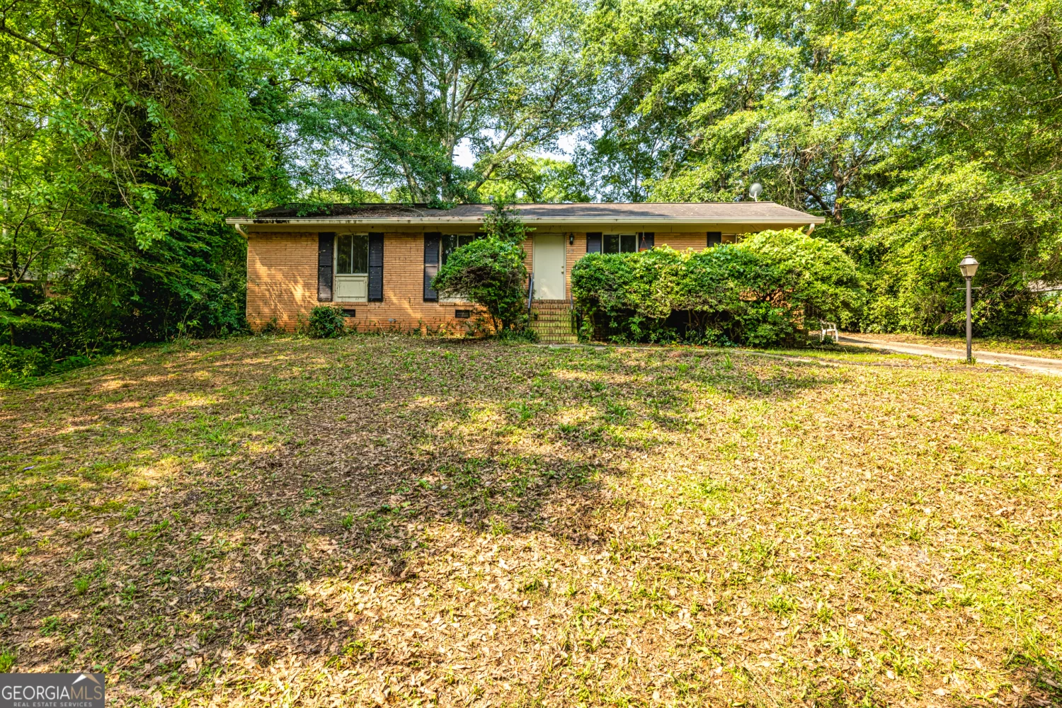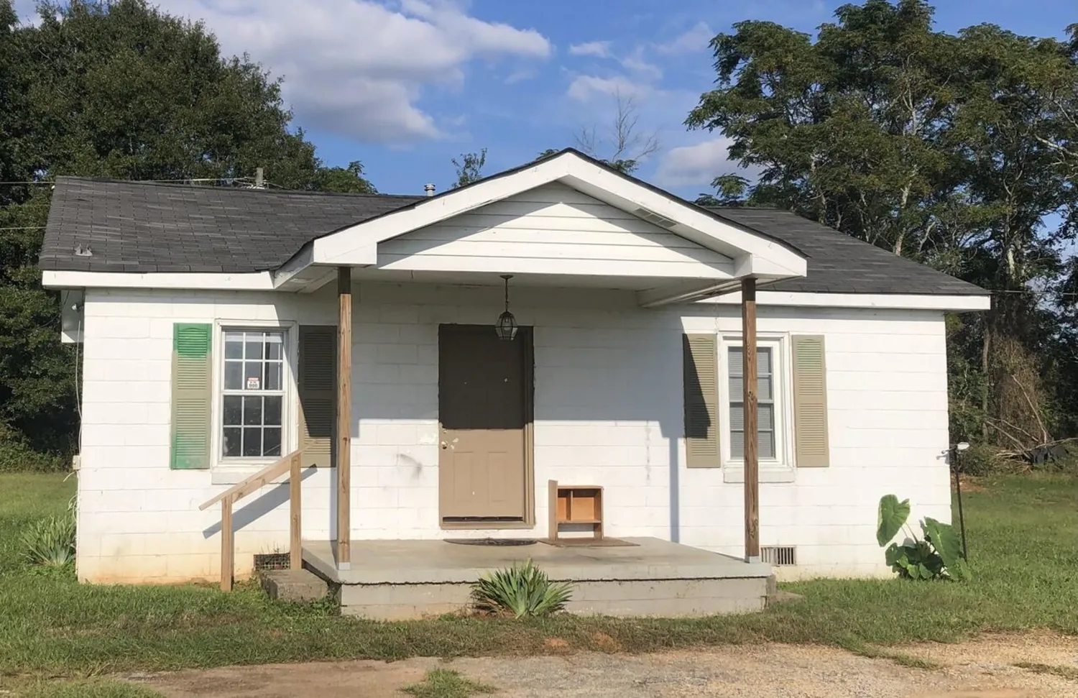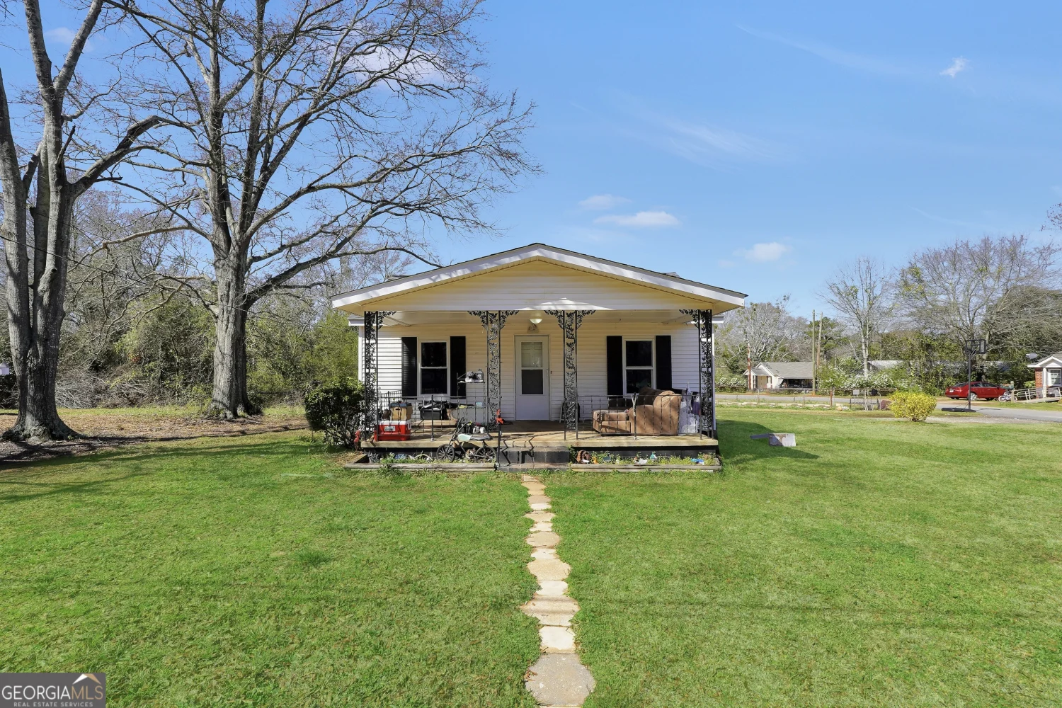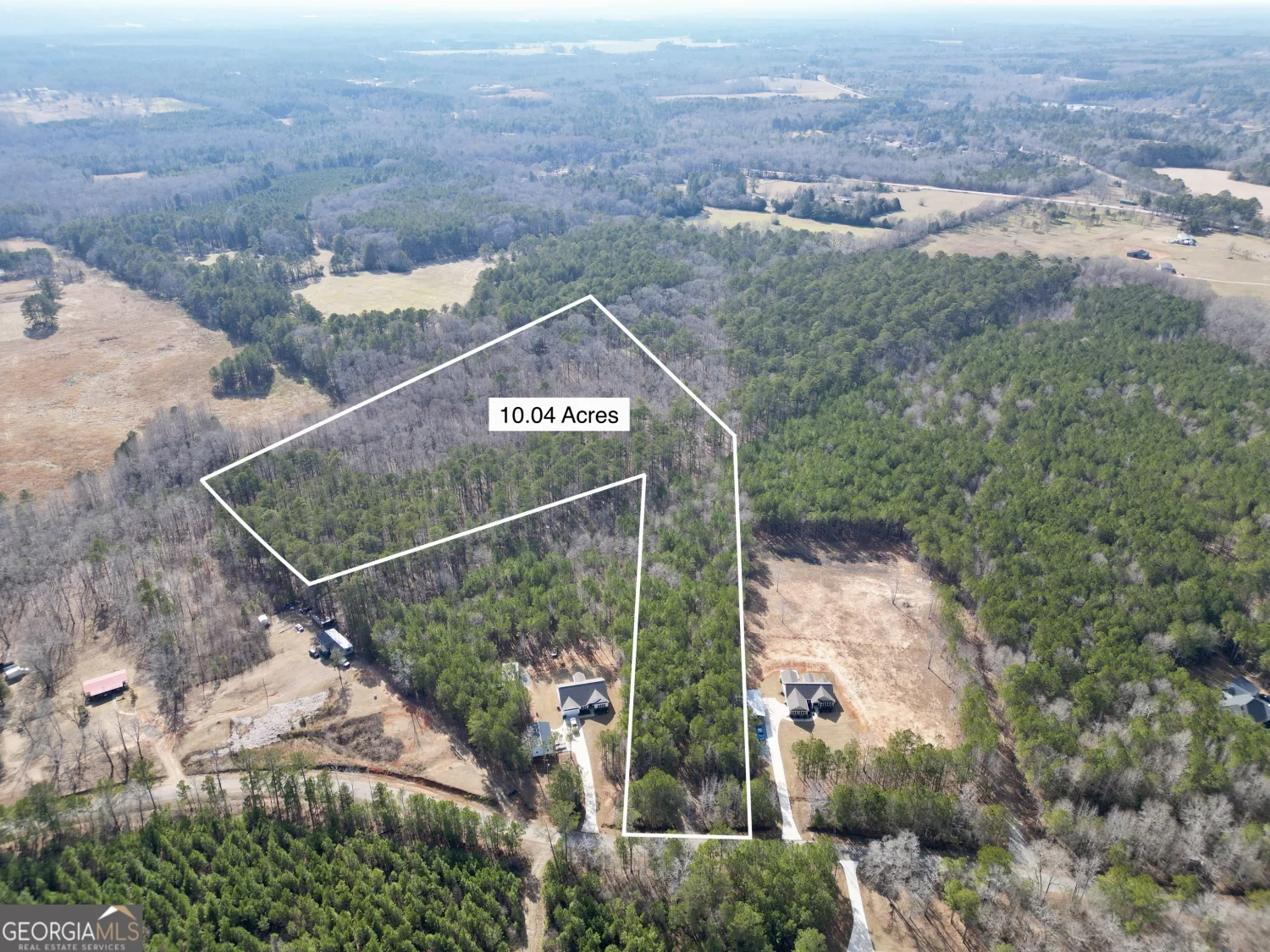1043 hwy 41 drive sBarnesville, GA 30204
$125,000Price
3Beds
2Baths
1,368 Sq.Ft.$91 / Sq.Ft.
1,368Sq.Ft.
$91per Sq.Ft.
$125,000Price
3Beds
2Baths
1,368$91.37 / Sq.Ft.
1043 hwy 41 drive sBarnesville, GA 30204
Description
Investor Delight. Must close by March 31, 2022. CASH ONLY with verified funds. Absolutely no offers requiring a loan will be accepted. No extensions of contract will be allowed. Great rental location.
Property Details for 1043 Hwy 41 Drive S
- Subdivision ComplexNONE
- Architectural StyleBrick/Frame, Ranch
- Parking FeaturesCarport, Parking Pad, Side/Rear Entrance, Off Street
- Property AttachedNo
LISTING UPDATED:
- StatusClosed
- MLS #20020162
- Days on Site2
- Taxes$976.34 / year
- MLS TypeResidential
- Year Built1962
- Lot Size2.50 Acres
- CountryLamar
LISTING UPDATED:
- StatusClosed
- MLS #20020162
- Days on Site2
- Taxes$976.34 / year
- MLS TypeResidential
- Year Built1962
- Lot Size2.50 Acres
- CountryLamar
Building Information for 1043 Hwy 41 Drive S
- StoriesOne
- Year Built1962
- Lot Size2.5000 Acres
Payment Calculator
$747 per month30 year fixed, 7.00% Interest
Principal and Interest$665.3
Property Taxes$81.36
HOA Dues$0
Term
Interest
Home Price
Down Payment
The Payment Calculator is for illustrative purposes only. Read More
Property Information for 1043 Hwy 41 Drive S
Summary
Location and General Information
- Community Features: None
- Directions: From Barnesville take US Hwy 41 South. Home between Bush Rd and Ramah Church Rd.
- Coordinates: 33.053467,-84.08161
School Information
- Elementary School: Lamar County Primary/Elementar
- Middle School: Lamar County
- High School: Lamar County
Taxes and HOA Information
- Parcel Number: 078017
- Tax Year: 2021
- Association Fee Includes: None
Virtual Tour
Parking
- Open Parking: Yes
Interior and Exterior Features
Interior Features
- Cooling: Electric, Ceiling Fan(s), Central Air
- Heating: Central, Forced Air
- Appliances: Oven/Range (Combo)
- Basement: Crawl Space
- Fireplace Features: Master Bedroom, Masonry
- Flooring: Hardwood, Laminate
- Interior Features: Tile Bath
- Levels/Stories: One
- Kitchen Features: Country Kitchen
- Foundation: Block
- Main Bedrooms: 3
- Bathrooms Total Integer: 2
- Main Full Baths: 2
- Bathrooms Total Decimal: 2
Exterior Features
- Construction Materials: Brick
- Fencing: Back Yard, Chain Link
- Roof Type: Composition
- Laundry Features: Other
- Pool Private: No
- Other Structures: Outbuilding, Shed(s)
Property
Utilities
- Sewer: Septic Tank
- Utilities: Electricity Available, Propane
- Water Source: Well
- Electric: 220 Volts
Property and Assessments
- Home Warranty: Yes
- Property Condition: Resale
Green Features
Lot Information
- Above Grade Finished Area: 1368
- Lot Features: Sloped
Multi Family
- Number of Units To Be Built: Square Feet
Rental
Rent Information
- Land Lease: Yes
Public Records for 1043 Hwy 41 Drive S
Tax Record
- 2021$976.34 ($81.36 / month)
Home Facts
- Beds3
- Baths2
- Total Finished SqFt1,368 SqFt
- Above Grade Finished1,368 SqFt
- StoriesOne
- Lot Size2.5000 Acres
- StyleSingle Family Residence
- Year Built1962
- APN078017
- CountyLamar
- Fireplaces1


