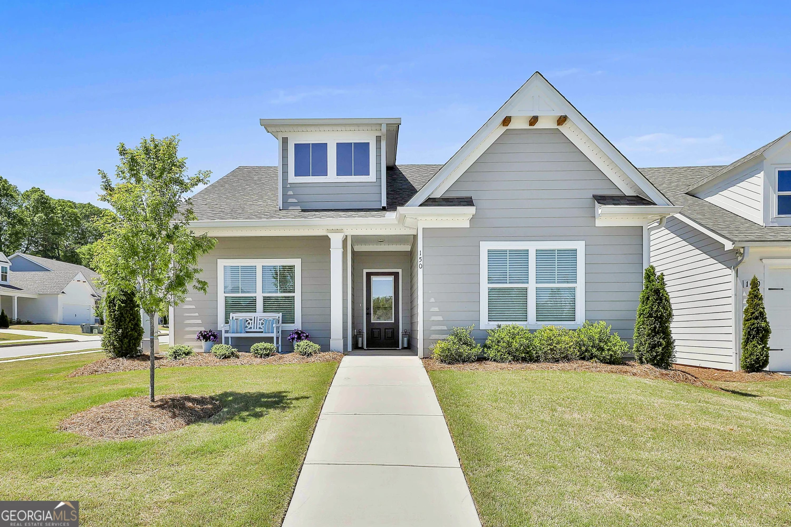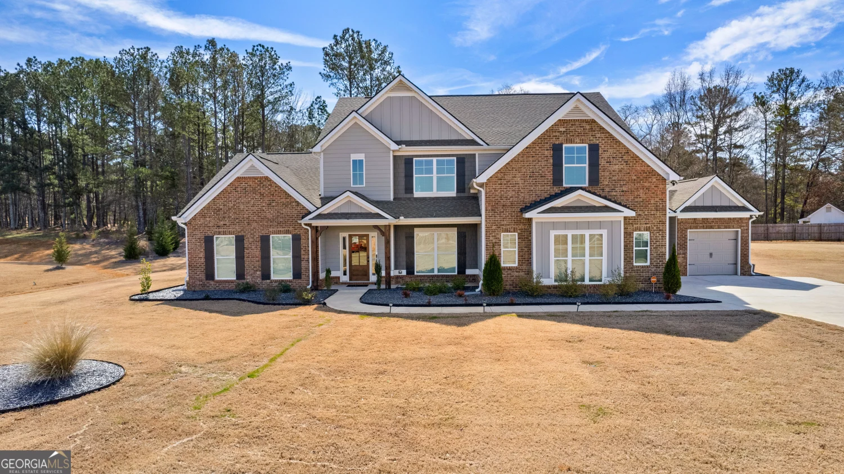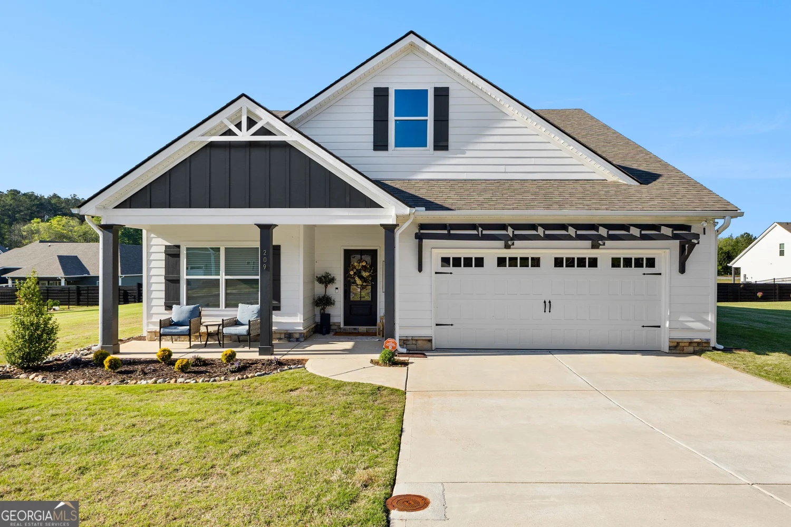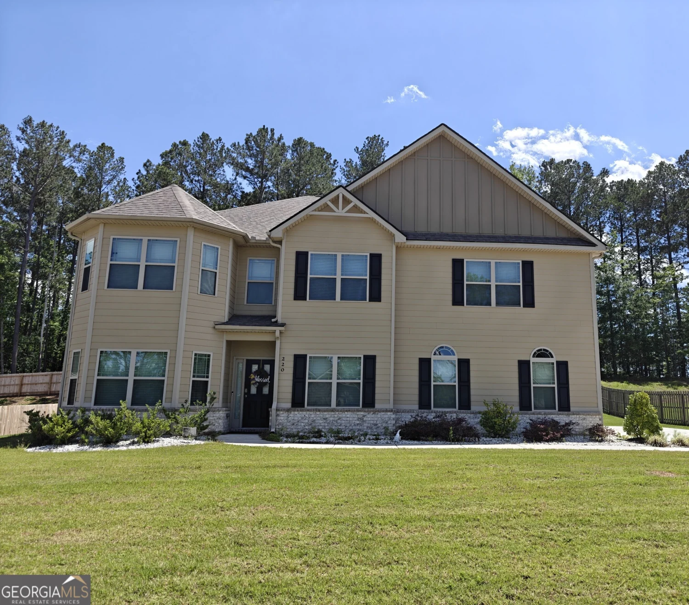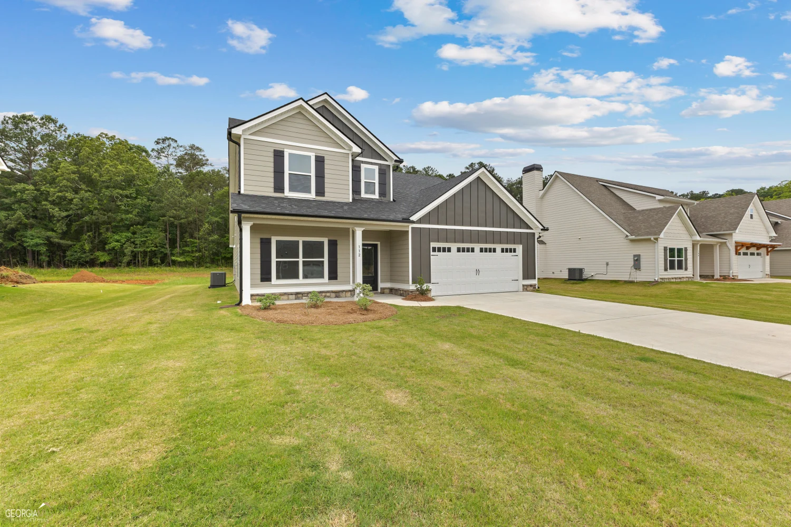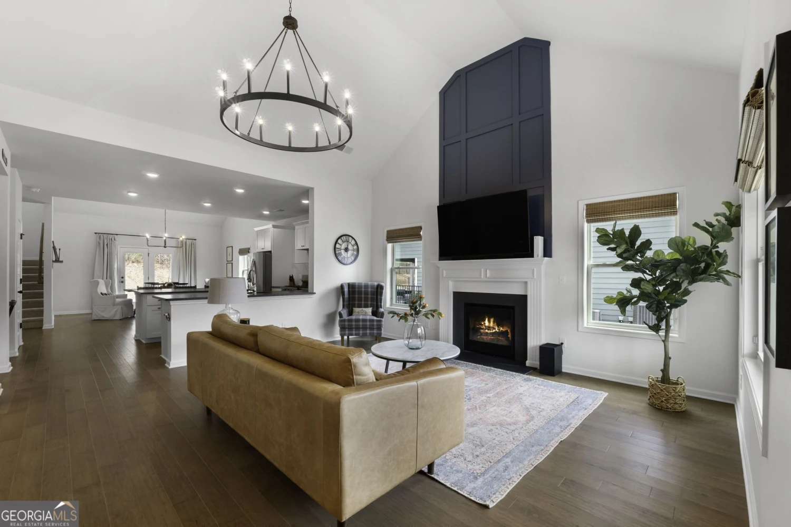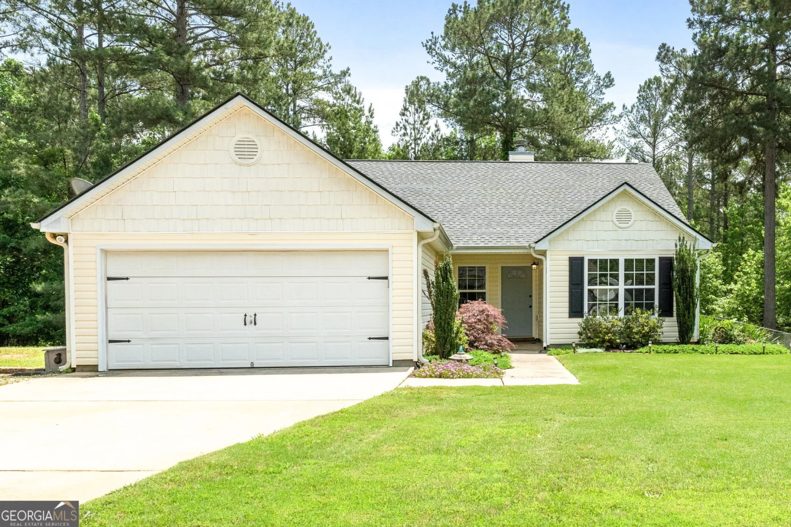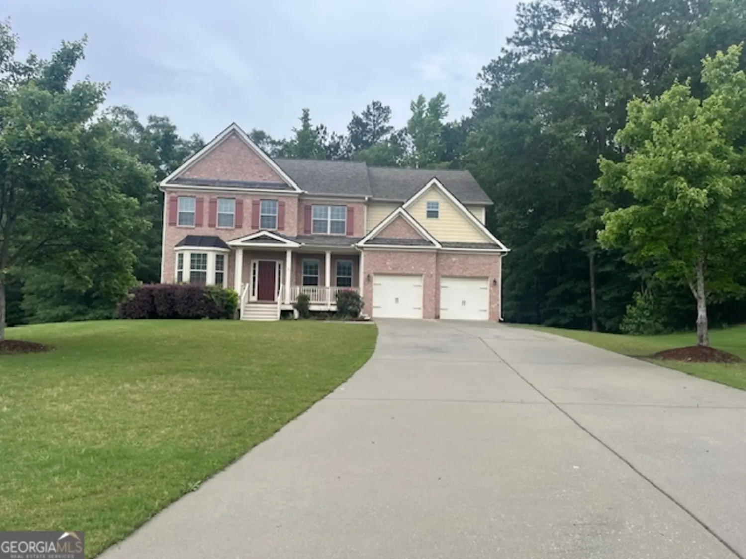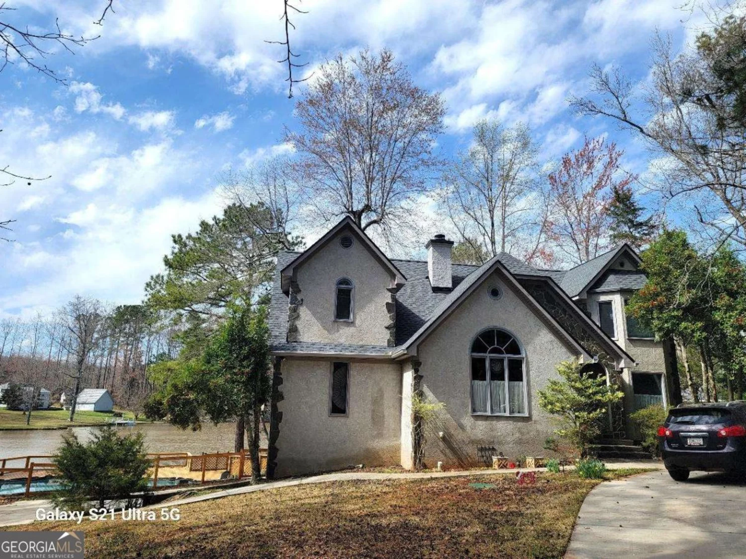58 mcmillan way 74Senoia, GA 30276
$498,225Price
5Beds
3Baths
2,977 Sq.Ft.$167 / Sq.Ft.
2,977Sq.Ft.
$167per Sq.Ft.
$498,225Price
5Beds
3Baths
2,977$167.36 / Sq.Ft.
58 mcmillan way 74Senoia, GA 30276
Description
Benson XL F - Jeff Lindsey Communities. The Benson XL Floor Plan has an Open Living Dining and Kitchen area. Master is on the Mian with 2 secondary Bedrooms. Upstairs you find a Loft 2 more Bedrooms and a Full Bath.
Property Details for 58 Mcmillan Way 74
- Subdivision ComplexGrove Park
- Architectural StyleCountry/Rustic
- Parking FeaturesGarage
- Property AttachedNo
LISTING UPDATED:
- StatusClosed
- MLS #20022933
- Days on Site0
- Taxes$2,021 / year
- HOA Fees$500 / month
- MLS TypeResidential
- Year Built2022
- Lot Size1.00 Acres
- CountryCoweta
LISTING UPDATED:
- StatusClosed
- MLS #20022933
- Days on Site0
- Taxes$2,021 / year
- HOA Fees$500 / month
- MLS TypeResidential
- Year Built2022
- Lot Size1.00 Acres
- CountryCoweta
Building Information for 58 Mcmillan Way 74
- StoriesTwo
- Year Built2022
- Lot Size1.0000 Acres
Payment Calculator
$2,862 per month30 year fixed, 7.00% Interest
Principal and Interest$2,651.76
Property Taxes$168.42
HOA Dues$41.67
Term
Interest
Home Price
Down Payment
The Payment Calculator is for illustrative purposes only. Read More
Property Information for 58 Mcmillan Way 74
Summary
Location and General Information
- Community Features: Playground, Sidewalks, Street Lights
- Directions: From Downtown Senoia Take Luther Bailey Rd to the 4-Way Stop. Turn Right. Grove Park with be the 1st Community on your Left
- Coordinates: 33.273908,-84.588799
School Information
- Elementary School: Eastside
- Middle School: East Coweta
- High School: East Coweta
Taxes and HOA Information
- Parcel Number: 157 1211 049
- Tax Year: 660
- Association Fee Includes: Maintenance Grounds, Management Fee
Virtual Tour
Parking
- Open Parking: No
Interior and Exterior Features
Interior Features
- Cooling: Ceiling Fan(s), Central Air, Dual
- Heating: Electric, Central, Dual
- Appliances: Convection Oven, Cooktop, Dishwasher, Microwave, Stainless Steel Appliance(s)
- Basement: None
- Flooring: Hardwood, Tile, Carpet
- Interior Features: Tray Ceiling(s), High Ceilings, Double Vanity, Separate Shower, Tile Bath, Walk-In Closet(s), Master On Main Level, Split Bedroom Plan
- Levels/Stories: Two
- Main Bedrooms: 3
- Bathrooms Total Integer: 3
- Main Full Baths: 2
- Bathrooms Total Decimal: 3
Exterior Features
- Construction Materials: Concrete, Brick
- Roof Type: Composition
- Laundry Features: Mud Room
- Pool Private: No
Property
Utilities
- Sewer: Septic Tank
- Utilities: Underground Utilities, Electricity Available, High Speed Internet, Phone Available
- Water Source: Public
Property and Assessments
- Home Warranty: Yes
- Property Condition: New Construction
Green Features
Lot Information
- Above Grade Finished Area: 2977
- Lot Features: Level, Open Lot
Multi Family
- # Of Units In Community: 74
- Number of Units To Be Built: Square Feet
Rental
Rent Information
- Land Lease: Yes
Public Records for 58 Mcmillan Way 74
Tax Record
- 660$2,021.00 ($168.42 / month)
Home Facts
- Beds5
- Baths3
- Total Finished SqFt2,977 SqFt
- Above Grade Finished2,977 SqFt
- StoriesTwo
- Lot Size1.0000 Acres
- StyleSingle Family Residence
- Year Built2022
- APN157 1211 049
- CountyCoweta
- Fireplaces2


