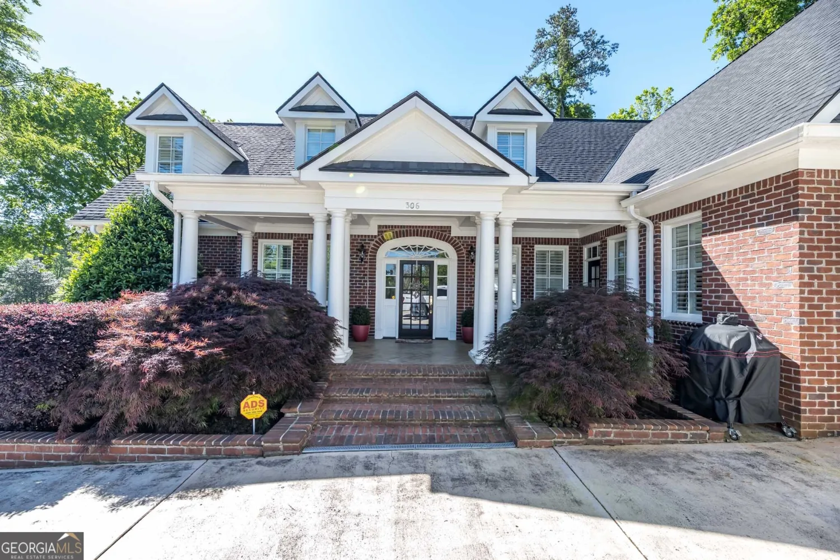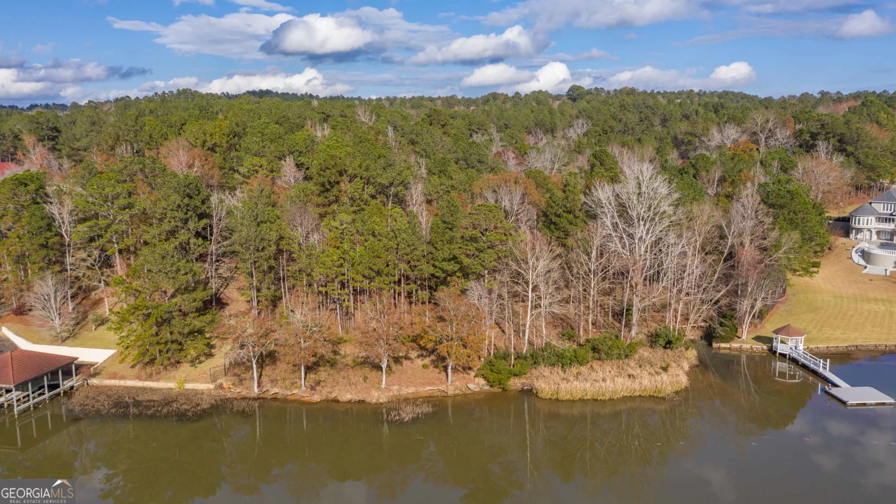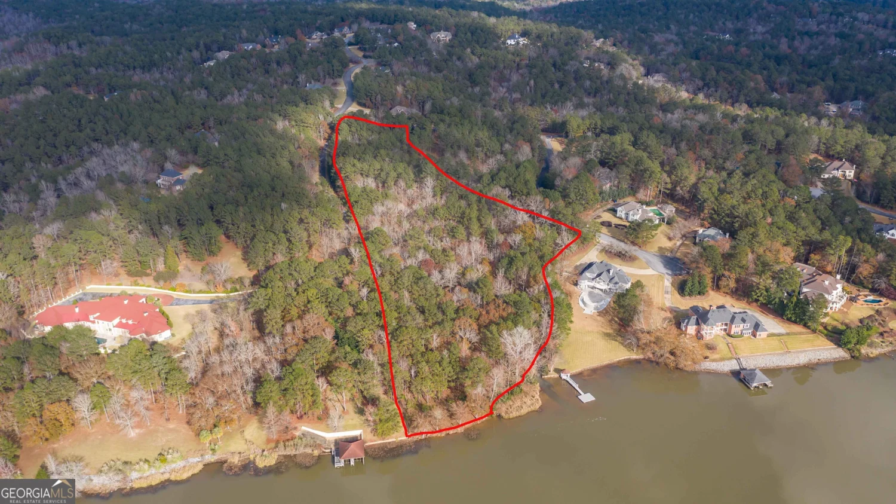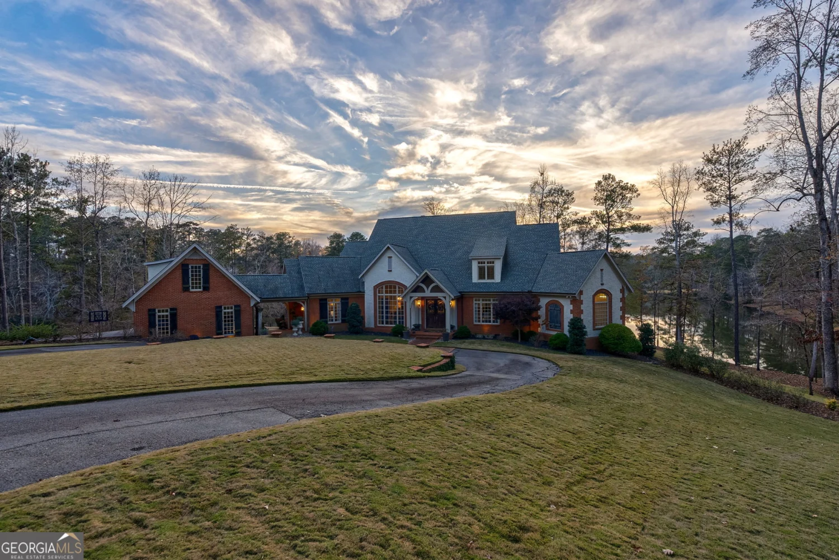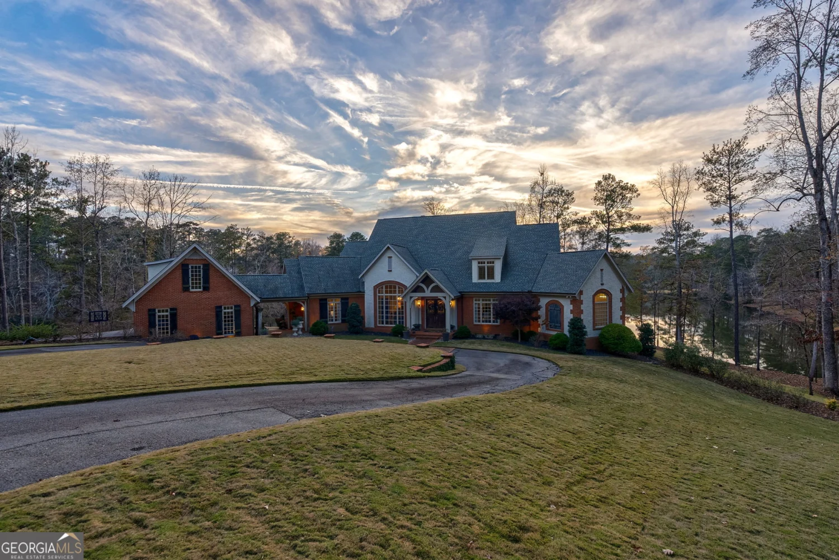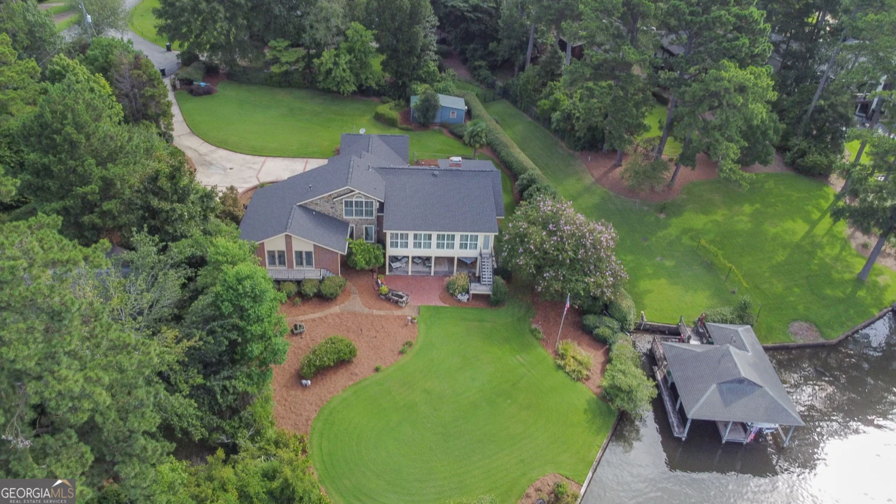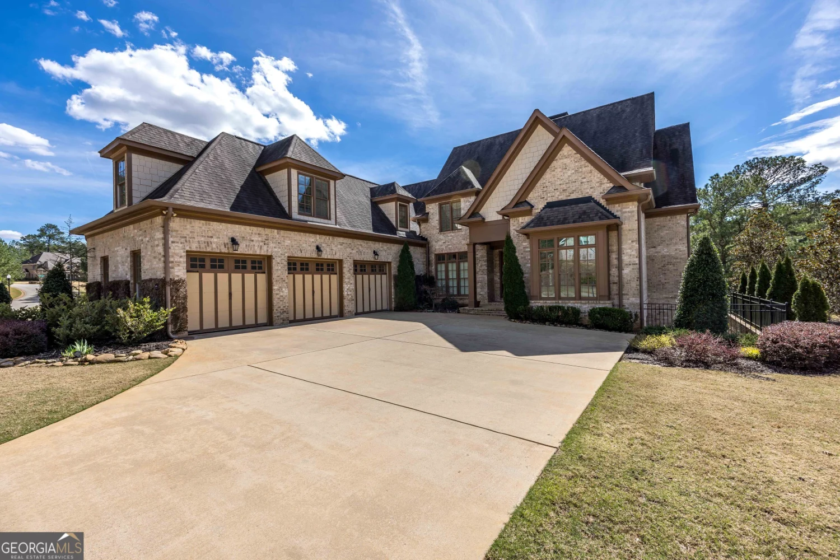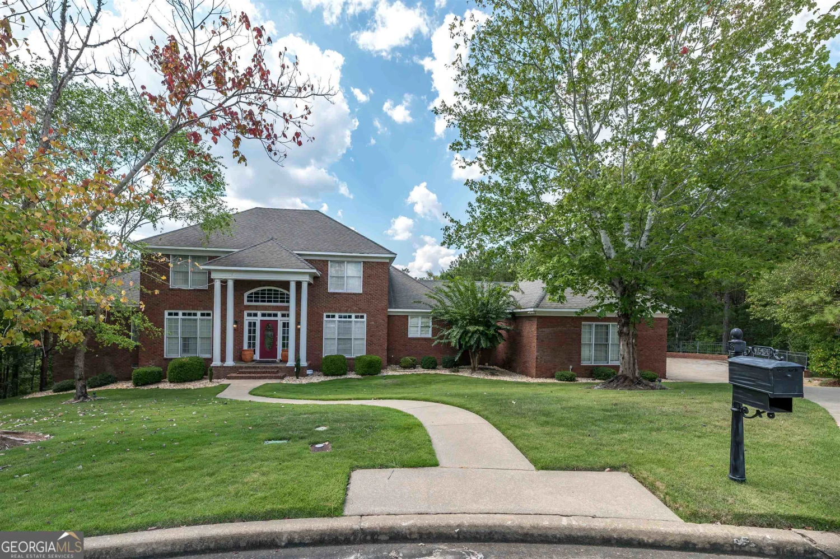7718 rivercrest driveColumbus, GA 31909
7718 rivercrest driveColumbus, GA 31909
Description
Millionaire details! Stellar location! A treasure of lifestyle features awaits within and beyond the walls of this 6,762 square foot luxury home, perfectly secluded on a 3+ ACRE cul-de-sac homesite in the coveted Rivercrest Estates community. The meticulously maintained exterior spaces are the perfect stages for outdoor entertainment with TWO outdoor fireplaces, fire-pit, custom built treehouse, and fully fenced backyard. The mature trees and views of untouched forest are a refreshing focal point. Even as surprising as the property’s outdoor features are, once you cross the threshold you might be reluctant to depart from the interior’s lux comforts. Hardwood floors gleam beneath a rare combination of stylish and natural lighting. A chef’s dream, the gourmet kitchen delivers charm and class. A bespoke wine cork drawer is tucked into the custom cabinetry, a unique conversation starter for wine lovers! The strategically placed gas range, double oven, and oversized island with drawer microwave deliver efficient flow and make dinner parties a breeze! Integrating seamlessly, the expansive Great Room offers a stacked brick fireplace, custom built-ins, and breath-taking high shiplap ceiling. Close-by, you’ll find the half bath for convenience and spacious laundry that works as yet another functional component with built-in cabinets, computer workspace, and door to garden. The spacious Owner’s Suite on Main is outfitted with windows galore, private deck access, premium fixtures, free-standing tub, tiled shower, separate double vanities with custom built-in cabinetry, and two walk-in closets. Transitioning to the dramatic two-story entry foyer, you’ll find the formal dining room and elegant office with private access to stone paved front porch. The grand staircase leads you up to 3 unique bedrooms and bathrooms, catwalk with views to downstairs, and extraordinary media room with ladder that leads to a secret fort – a child’s dream! Retreat downstairs to the finished walkout basement offering a second kitchen, living room with fireplace, full bath, gym with full wall mirror and rubber floors, and multi-purpose rooms that can be used for storage or how you please! Step outside for yet another fireplace on the expansive patio and views to the outdoors. A long driveway makes for a grand welcome and leads to a three car side-entry garage.
Property Details for 7718 Rivercrest Drive
- Subdivision ComplexRivercrest
- Architectural StyleBrick 4 Side
- Parking FeaturesGarage, Side/Rear Entrance
- Property AttachedNo
LISTING UPDATED:
- StatusWithdrawn
- MLS #20028163
- Days on Site51
- Taxes$11,200 / year
- MLS TypeResidential
- Year Built2013
- Lot Size3.21 Acres
- CountryMuscogee
LISTING UPDATED:
- StatusWithdrawn
- MLS #20028163
- Days on Site51
- Taxes$11,200 / year
- MLS TypeResidential
- Year Built2013
- Lot Size3.21 Acres
- CountryMuscogee



