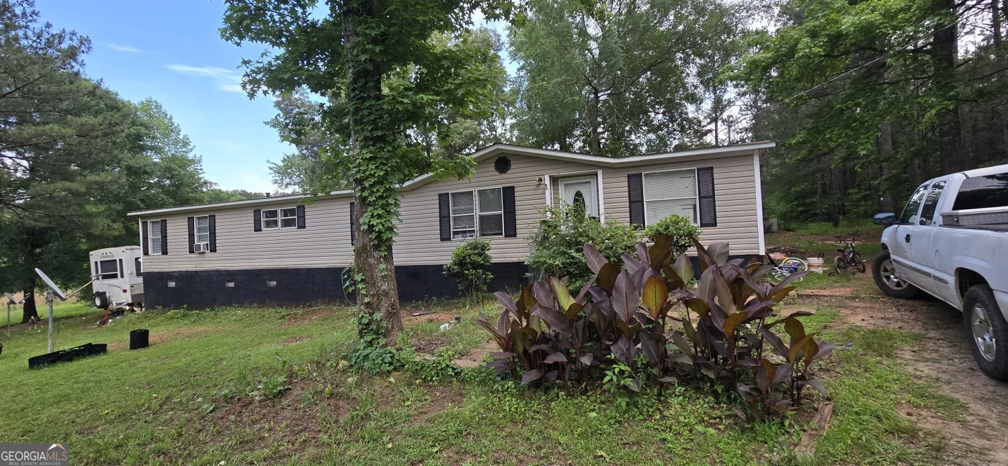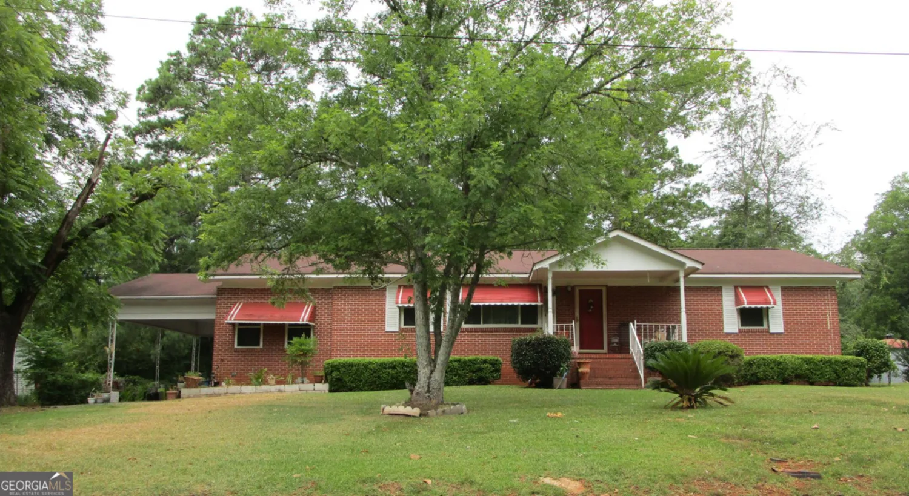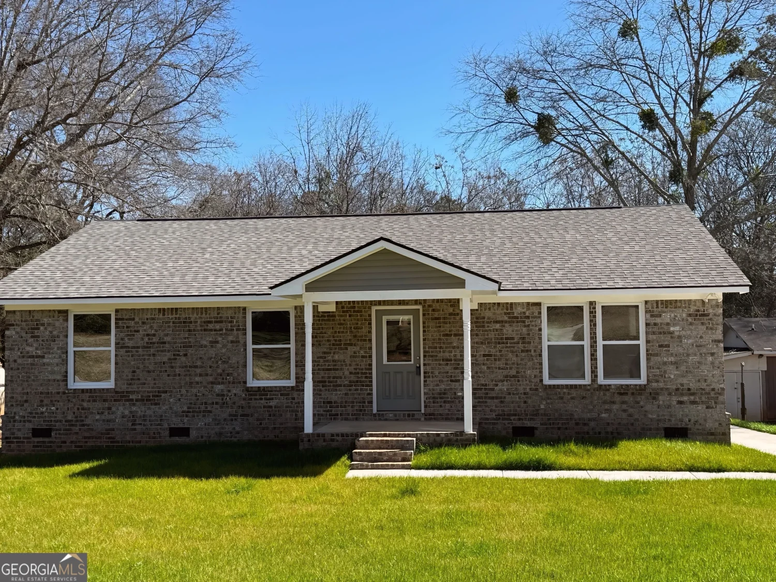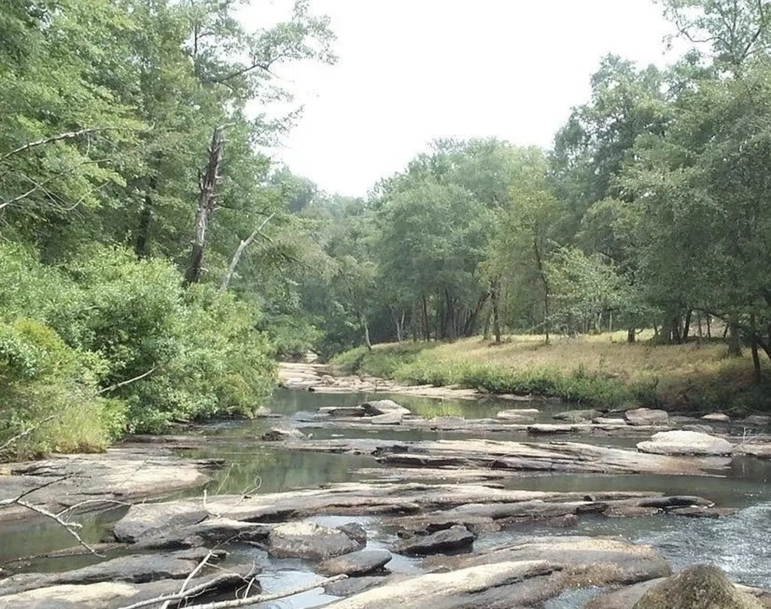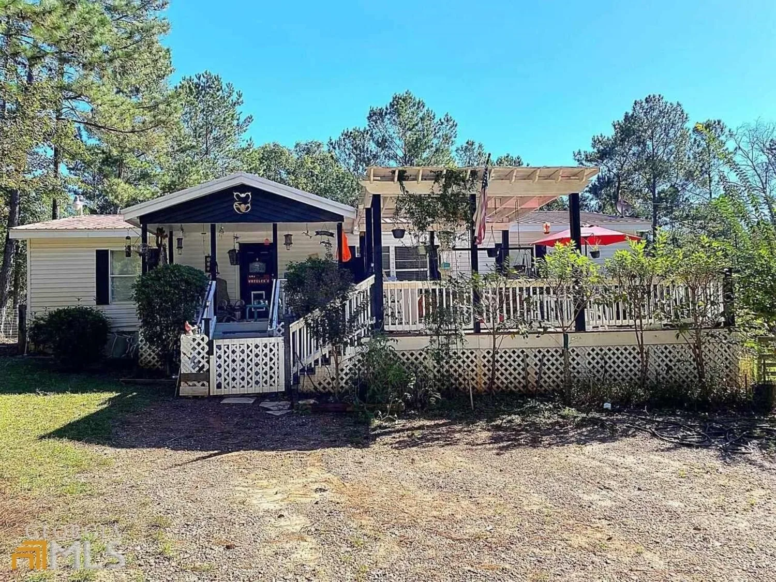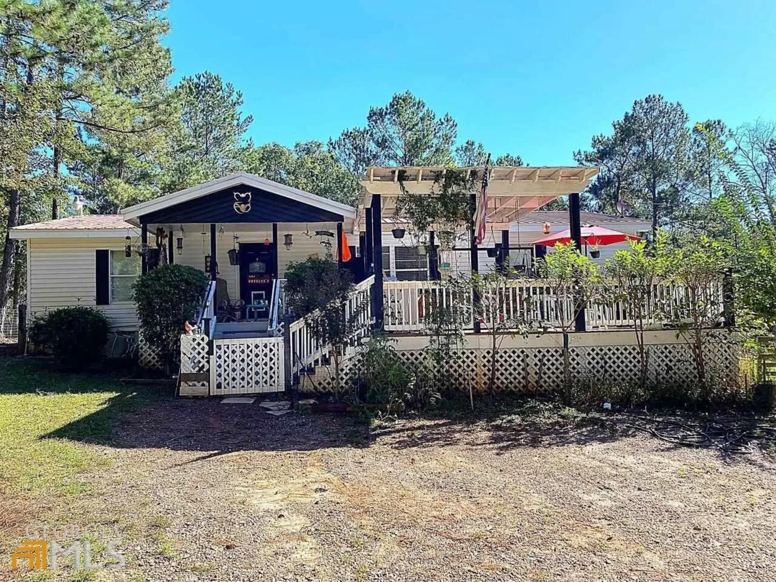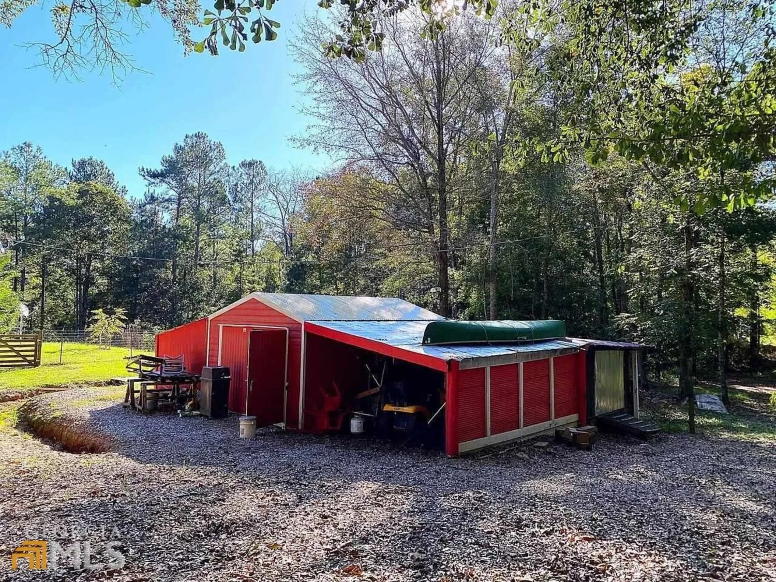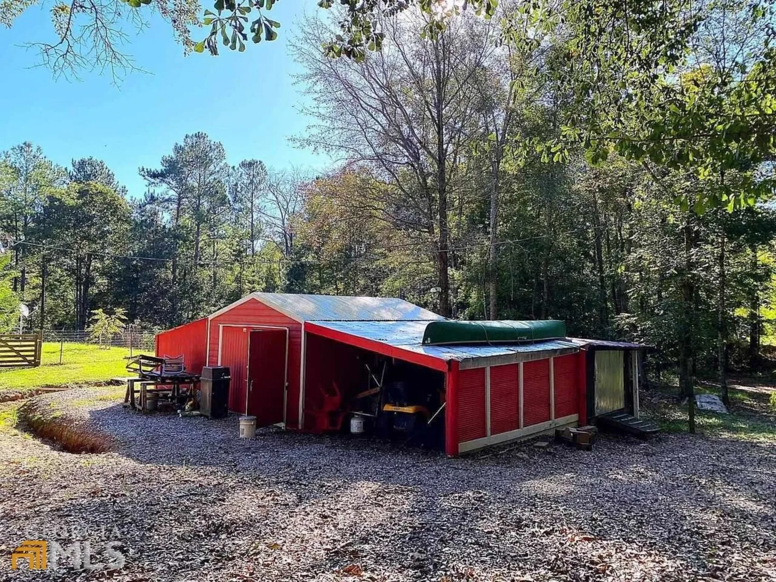230 hickman roadForsyth, GA 31029
230 hickman roadForsyth, GA 31029
Description
OUT, BUT NOT "FAR OUT!"...approximately 3 miles from I-75; one acre with partially fenced back yard for your family pets or just to keep the children in; rocking chair front porch; living room open to kitchen/dining area; lovely kitchen with white cabinets and stainless appliances; bright and cheery family room with lots of natural light; master bedroom has private master bath with custom tile shower; 3 spare bedrooms with hardwood floors plus so much more...BETTER CALL QUICK!!!
Property Details for 230 Hickman Road
- Subdivision ComplexJ D Price
- Architectural StyleBrick 4 Side, Ranch
- Parking FeaturesKitchen Level
- Property AttachedNo
LISTING UPDATED:
- StatusClosed
- MLS #20040320
- Days on Site2
- Taxes$1,429.94 / year
- MLS TypeResidential
- Year Built1981
- Lot Size1.00 Acres
- CountryMonroe
LISTING UPDATED:
- StatusClosed
- MLS #20040320
- Days on Site2
- Taxes$1,429.94 / year
- MLS TypeResidential
- Year Built1981
- Lot Size1.00 Acres
- CountryMonroe
Building Information for 230 Hickman Road
- StoriesOne
- Year Built1981
- Lot Size1.0000 Acres
Payment Calculator
Term
Interest
Home Price
Down Payment
The Payment Calculator is for illustrative purposes only. Read More
Property Information for 230 Hickman Road
Summary
Location and General Information
- Community Features: None
- Directions: I-75 to exit 188 (GA-42) turn left on GA-42 to left on Hickman Road
- Coordinates: 33.087798,-83.957614
School Information
- Elementary School: KB Sutton
- Middle School: Monroe County
- High School: Mary Persons
Taxes and HOA Information
- Parcel Number: 039B017
- Tax Year: 2020
- Association Fee Includes: None
Virtual Tour
Parking
- Open Parking: No
Interior and Exterior Features
Interior Features
- Cooling: Central Air, Heat Pump
- Heating: Central, Heat Pump
- Appliances: Electric Water Heater, Dishwasher, Disposal, Microwave, Oven/Range (Combo), Stainless Steel Appliance(s)
- Basement: Crawl Space
- Flooring: Hardwood, Tile, Carpet, Laminate
- Interior Features: Tile Bath, Master On Main Level, Split Bedroom Plan
- Levels/Stories: One
- Window Features: Double Pane Windows
- Kitchen Features: Pantry
- Main Bedrooms: 4
- Bathrooms Total Integer: 2
- Main Full Baths: 2
- Bathrooms Total Decimal: 2
Exterior Features
- Construction Materials: Brick, Vinyl Siding
- Fencing: Back Yard, Chain Link
- Patio And Porch Features: Patio, Porch
- Roof Type: Metal
- Laundry Features: Other
- Pool Private: No
- Other Structures: Shed(s)
Property
Utilities
- Sewer: Septic Tank
- Utilities: Cable Available, Electricity Available, High Speed Internet, Phone Available, Water Available
- Water Source: Public
Property and Assessments
- Home Warranty: Yes
- Property Condition: Resale
Green Features
Lot Information
- Above Grade Finished Area: 1806
- Lot Features: Level, Sloped
Multi Family
- Number of Units To Be Built: Square Feet
Rental
Rent Information
- Land Lease: Yes
Public Records for 230 Hickman Road
Tax Record
- 2020$1,429.94 ($119.16 / month)
Home Facts
- Beds4
- Baths2
- Total Finished SqFt1,806 SqFt
- Above Grade Finished1,806 SqFt
- StoriesOne
- Lot Size1.0000 Acres
- StyleSingle Family Residence
- Year Built1981
- APN039B017
- CountyMonroe


