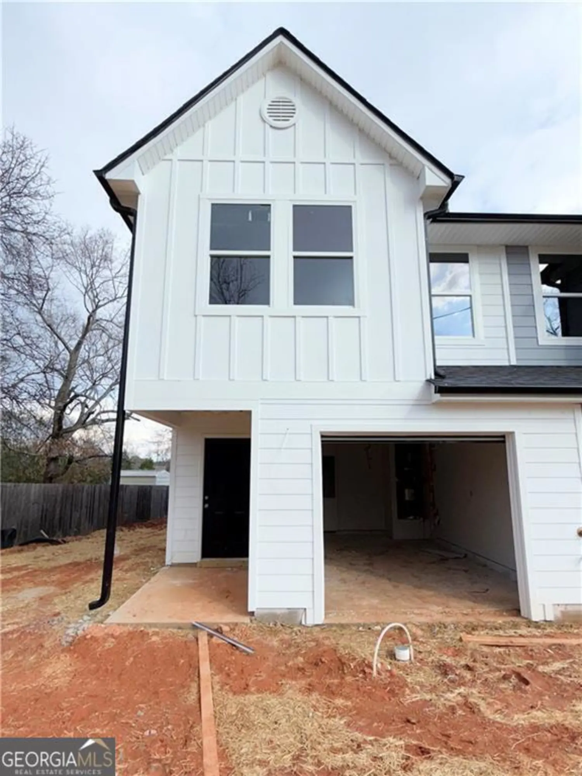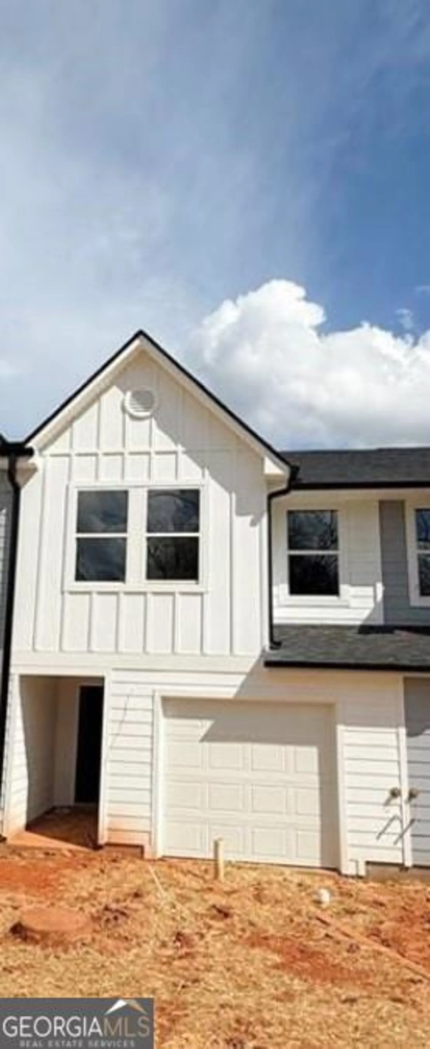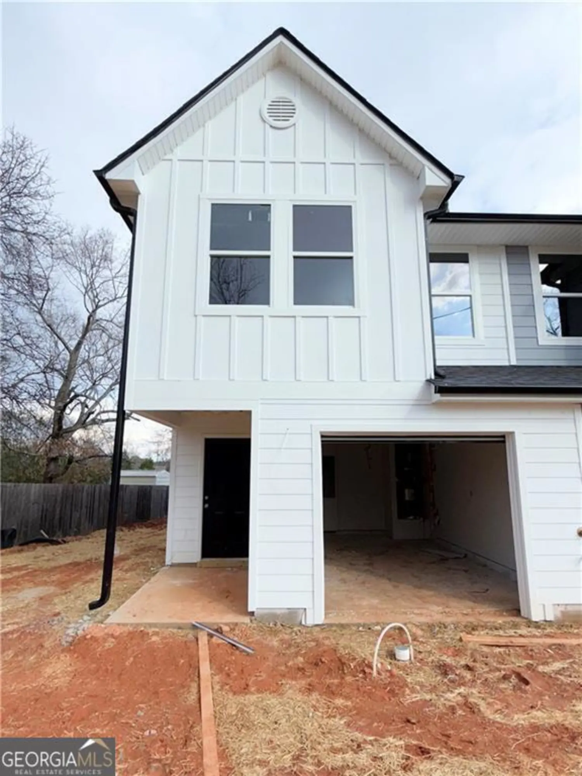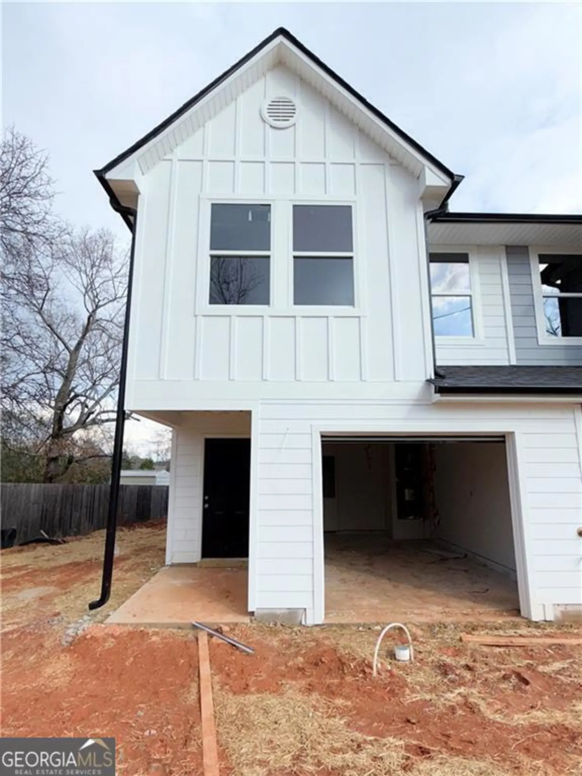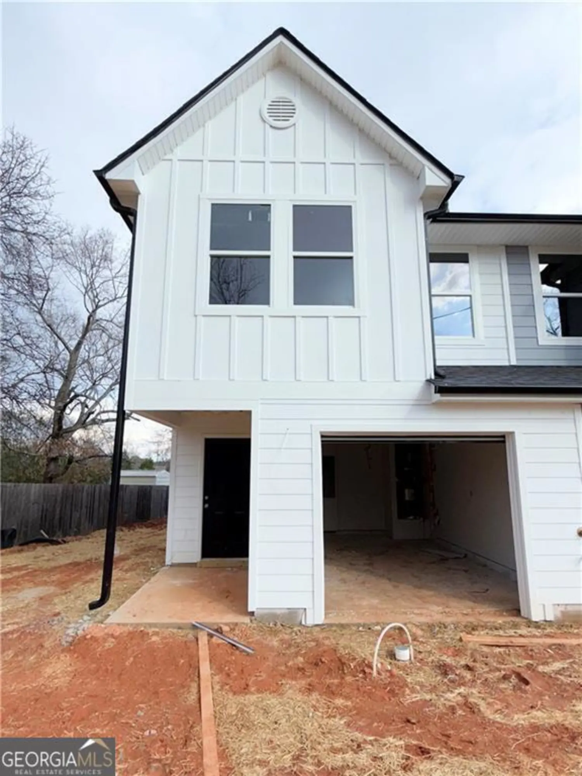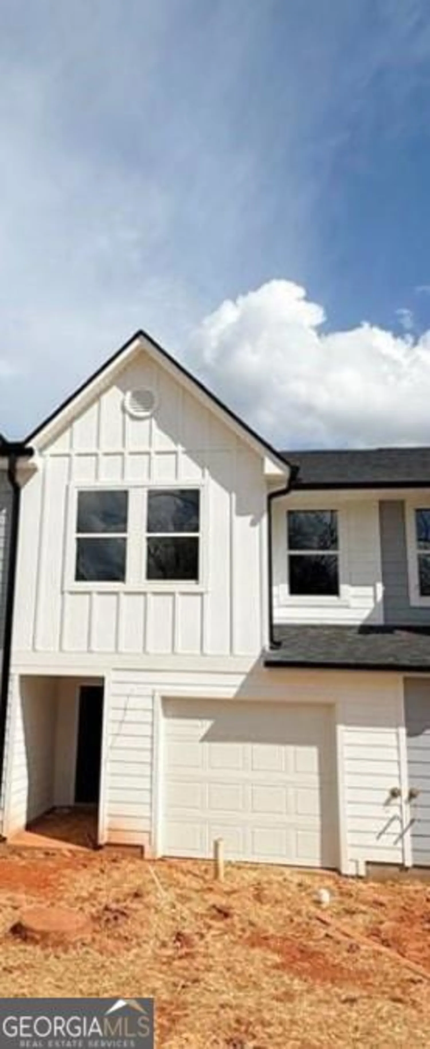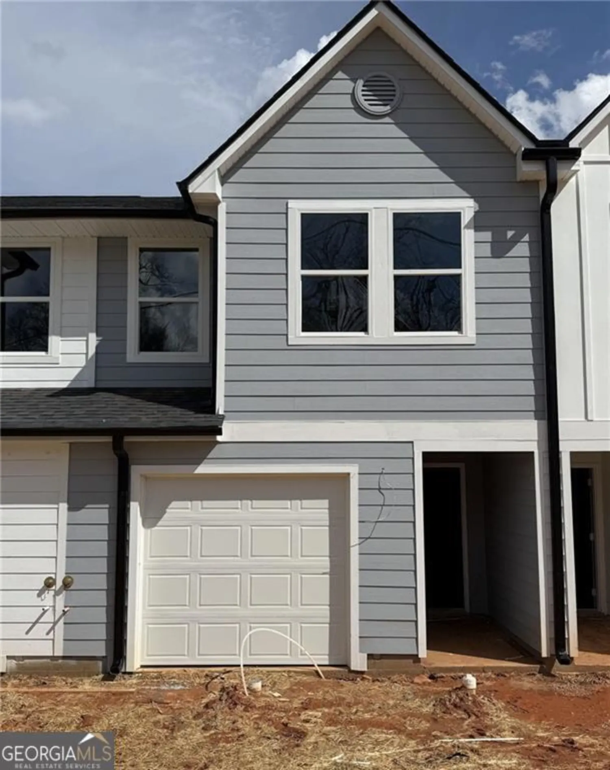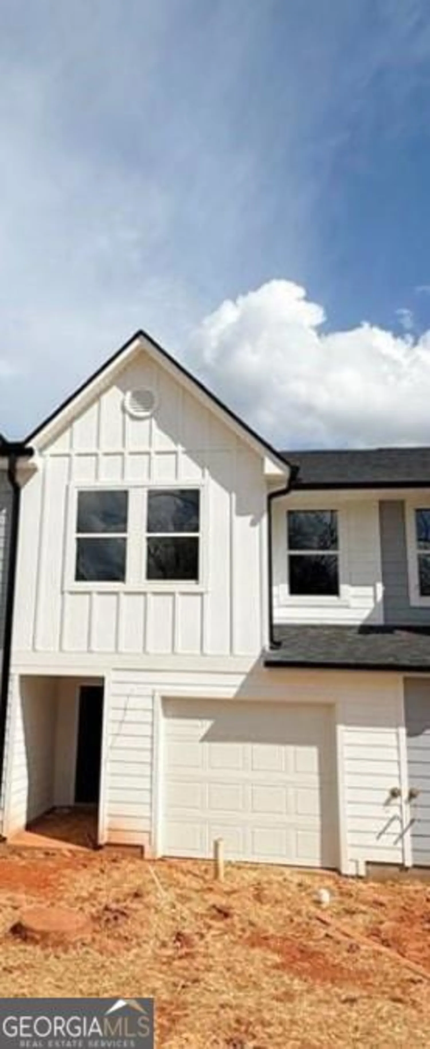1185 hwy 3 nHampton, GA 30228
1185 hwy 3 nHampton, GA 30228
Description
FINAL OFFERS DUE BY 9pm FRIDAY 6/17/22. Check out this adorable ranch that's move-in ready! Hard to find 3 bedroom,2 bath ranch on a corner lot under 300k and connected to public sewer! Great open ranch plan. Interior features include new LVP flooring, new carpet, freshly painted throughout and a one year old water heater. Breakfast area is open to a spacious white kitchen with plenty of cabinet space, pantry and stainless steel appliances. Large vaulted great room with fireplace open to the dining room that's perfect for entertaining or family events. Owner's suite features, new carpet, trey ceilings & private bath that with LVP flooring, soaking tub and separate shower. Secondary bedrooms include lots of space for the kids and new carpet. Exterior features a two year old roof, two car side entry garage, covered front porch and patio and private backyard with room for the kids to play. Located close to Downtown Hampton, Schools and Parks, easy access to I-75. Schedule a showing to view this one today before it is gone!
Property Details for 1185 Hwy 3 N
- Subdivision ComplexJasper Heights
- Architectural StyleRanch
- Num Of Parking Spaces2
- Parking FeaturesGarage, Side/Rear Entrance
- Property AttachedYes
LISTING UPDATED:
- StatusClosed
- MLS #20049546
- Days on Site4
- Taxes$2,590 / year
- HOA Fees$150 / month
- MLS TypeResidential
- Year Built2003
- Lot Size0.45 Acres
- CountryHenry
LISTING UPDATED:
- StatusClosed
- MLS #20049546
- Days on Site4
- Taxes$2,590 / year
- HOA Fees$150 / month
- MLS TypeResidential
- Year Built2003
- Lot Size0.45 Acres
- CountryHenry
Building Information for 1185 Hwy 3 N
- StoriesOne
- Year Built2003
- Lot Size0.4500 Acres
Payment Calculator
Term
Interest
Home Price
Down Payment
The Payment Calculator is for illustrative purposes only. Read More
Property Information for 1185 Hwy 3 N
Summary
Location and General Information
- Community Features: None
- Directions: I75 South to Exit 218, turn right at the exit and remain right to Hwy 81W/Lovejoy-McDonough Rd. Continue approx. 6 miles to Hwy 3/ Old Dixie Hwy. Turn left at the traffic light, home will be approx. 1/2 on your left.
- Coordinates: 33.411785,-84.28656
School Information
- Elementary School: Mount Carmel
- Middle School: Hampton
- High School: Wade Hampton
Taxes and HOA Information
- Parcel Number: 020B01059000
- Tax Year: 2021
- Association Fee Includes: Private Roads
Virtual Tour
Parking
- Open Parking: No
Interior and Exterior Features
Interior Features
- Cooling: Electric, Ceiling Fan(s)
- Heating: Natural Gas, Central
- Appliances: Gas Water Heater, Dishwasher, Oven/Range (Combo), Stainless Steel Appliance(s)
- Basement: None
- Flooring: Hardwood, Sustainable, Vinyl
- Interior Features: High Ceilings, Soaking Tub, Separate Shower, Master On Main Level
- Levels/Stories: One
- Window Features: Double Pane Windows
- Kitchen Features: Breakfast Area, Pantry
- Foundation: Slab
- Main Bedrooms: 3
- Bathrooms Total Integer: 2
- Main Full Baths: 2
- Bathrooms Total Decimal: 2
Exterior Features
- Construction Materials: Brick, Vinyl Siding
- Patio And Porch Features: Deck, Patio
- Roof Type: Composition
- Security Features: Smoke Detector(s)
- Laundry Features: In Hall
- Pool Private: No
Property
Utilities
- Sewer: Public Sewer
- Utilities: Cable Available, Sewer Connected, Electricity Available, High Speed Internet, Natural Gas Available, Phone Available, Water Available
- Water Source: Public
Property and Assessments
- Home Warranty: Yes
- Property Condition: Resale
Green Features
Lot Information
- Above Grade Finished Area: 1528
- Common Walls: No Common Walls
- Lot Features: Corner Lot, Level
Multi Family
- Number of Units To Be Built: Square Feet
Rental
Rent Information
- Land Lease: Yes
- Occupant Types: Vacant
Public Records for 1185 Hwy 3 N
Tax Record
- 2021$2,590.00 ($215.83 / month)
Home Facts
- Beds3
- Baths2
- Total Finished SqFt1,528 SqFt
- Above Grade Finished1,528 SqFt
- StoriesOne
- Lot Size0.4500 Acres
- StyleSingle Family Residence
- Year Built2003
- APN020B01059000
- CountyHenry
- Fireplaces1


