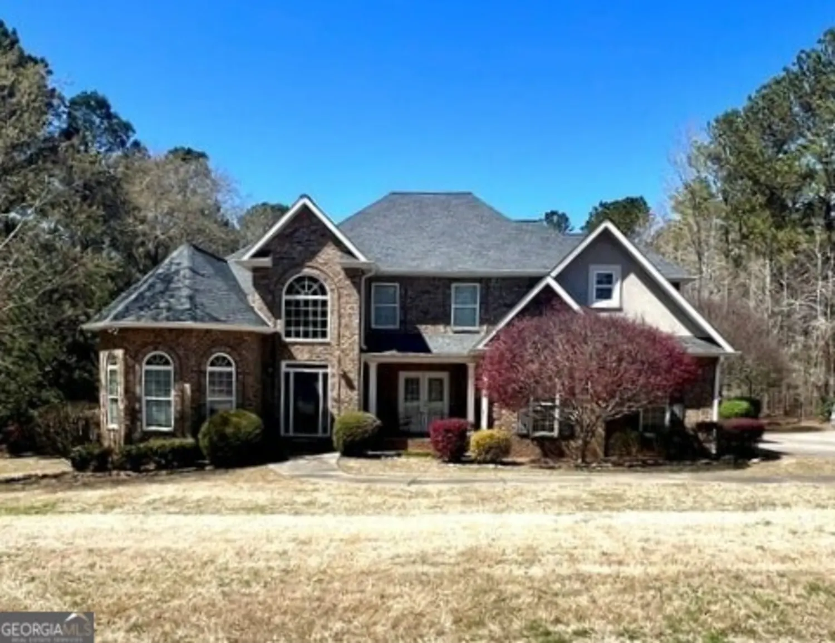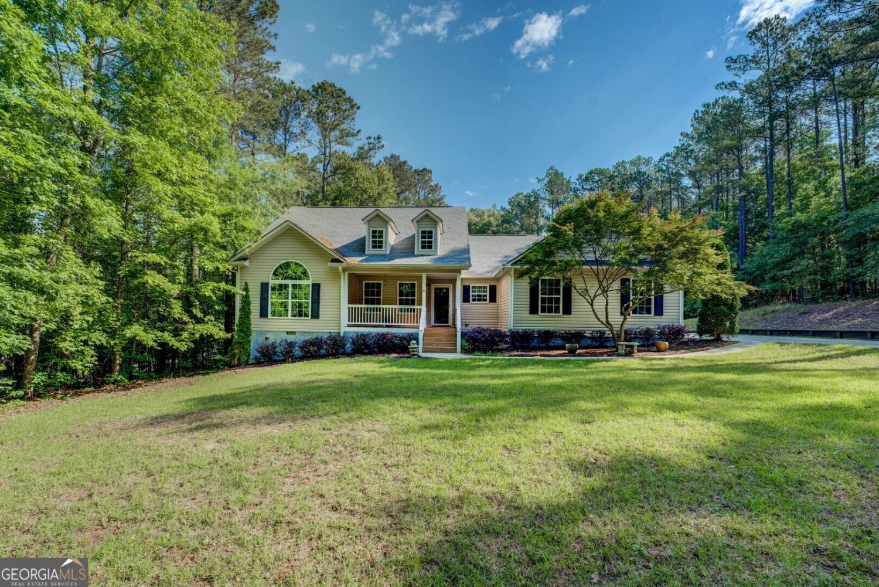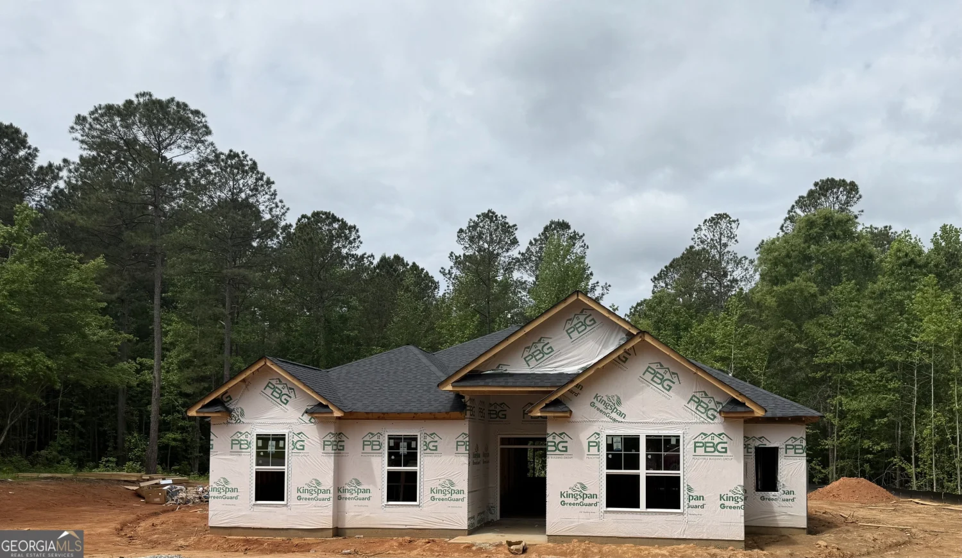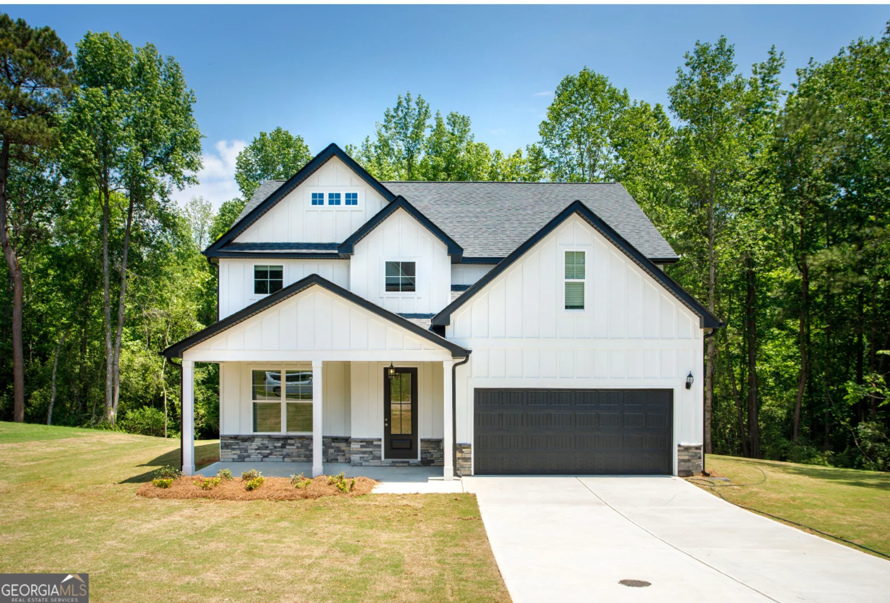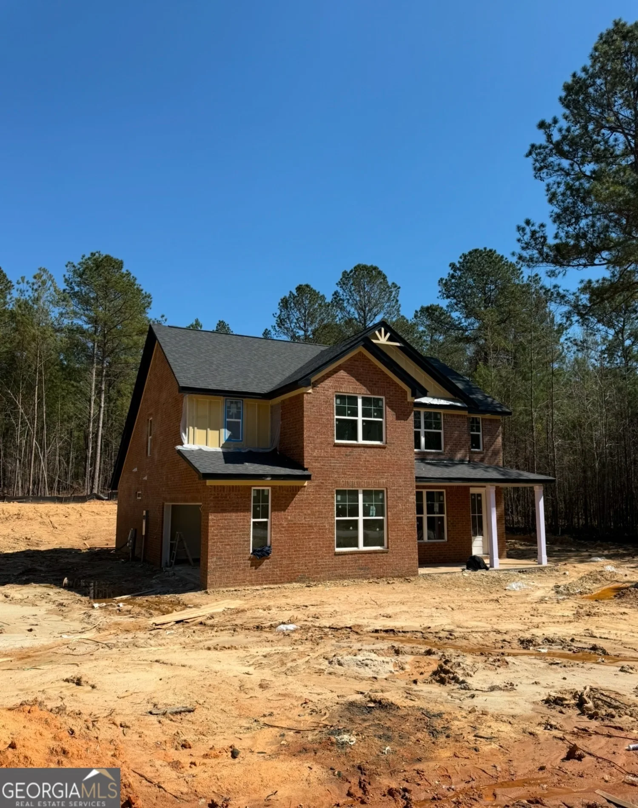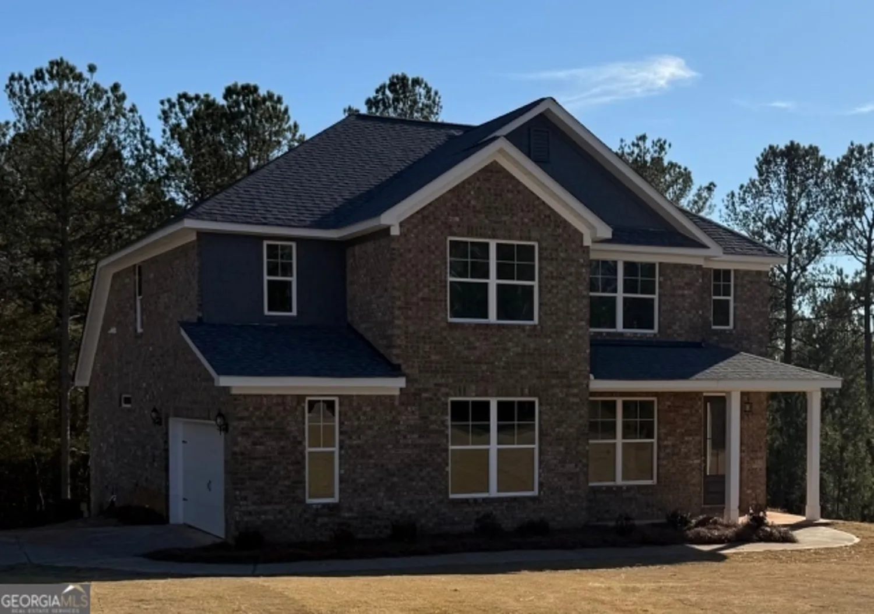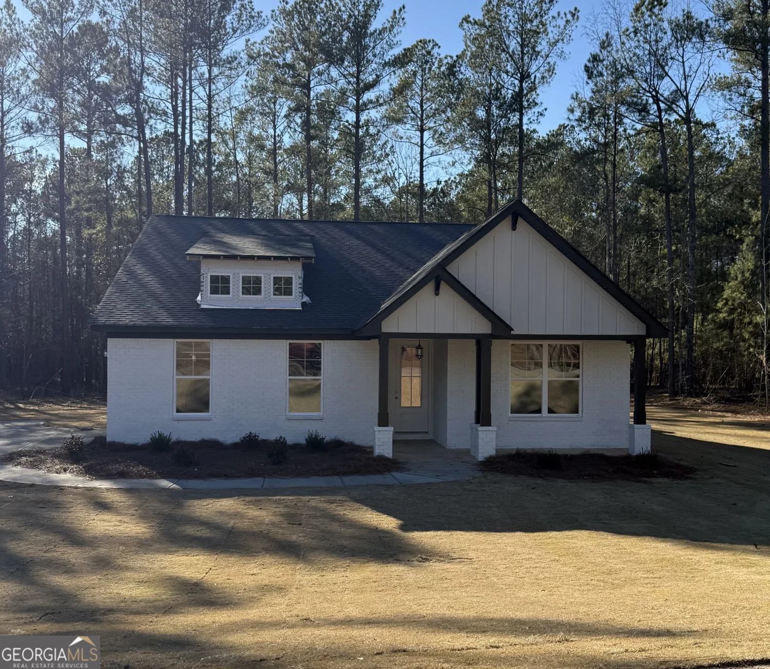2279 fox creek driveHaddock, GA 31033
2279 fox creek driveHaddock, GA 31033
Description
Vacation in place with this stunning brick home in a gated community. Outdoor kitchen with bar overlooks heated pool, hot tub, fire pit - all in well manicured fenced back yard, plus a whole house generator! Formal dining room has coffered ceilings, Beautiful kitchen has granite counter tops & a butler's pantry, opens to large family room with firplace and built in cabinets. Living room opens to sunroom. Owners suite and guest bedroom on main floor. Upstairs features 2 more large bedrooms and another den/playroom area. This home has it all!
Property Details for 2279 Fox Creek Drive
- Subdivision ComplexFox Creek
- Architectural StyleTraditional
- Num Of Parking Spaces3
- Parking FeaturesAttached, Garage Door Opener, Garage, Kitchen Level
- Property AttachedNo
LISTING UPDATED:
- StatusClosed
- MLS #20051139
- Days on Site17
- Taxes$4,339.17 / year
- MLS TypeResidential
- Year Built2008
- Lot Size2.07 Acres
- CountryJones
LISTING UPDATED:
- StatusClosed
- MLS #20051139
- Days on Site17
- Taxes$4,339.17 / year
- MLS TypeResidential
- Year Built2008
- Lot Size2.07 Acres
- CountryJones
Building Information for 2279 Fox Creek Drive
- StoriesTwo
- Year Built2008
- Lot Size2.0700 Acres
Payment Calculator
Term
Interest
Home Price
Down Payment
The Payment Calculator is for illustrative purposes only. Read More
Property Information for 2279 Fox Creek Drive
Summary
Location and General Information
- Community Features: Gated
- Directions: Hwy. 22 to Fox Creek Subdivision
- Coordinates: 33.035213,-83.453941
School Information
- Elementary School: Turner Woods
- Middle School: Gray Station
- High School: Jones County
Taxes and HOA Information
- Parcel Number: J33 00 312
- Tax Year: 2021
- Association Fee Includes: Management Fee
- Tax Lot: 12
Virtual Tour
Parking
- Open Parking: No
Interior and Exterior Features
Interior Features
- Cooling: Central Air
- Heating: Electric, Heat Pump
- Appliances: Cooktop, Dishwasher, Microwave, Oven, Refrigerator, Stainless Steel Appliance(s)
- Basement: Crawl Space
- Fireplace Features: Family Room, Outside, Masonry
- Flooring: Hardwood, Tile, Carpet
- Interior Features: Bookcases, Tray Ceiling(s), High Ceilings, Double Vanity, Soaking Tub, Separate Shower, Walk-In Closet(s), Master On Main Level
- Levels/Stories: Two
- Kitchen Features: Kitchen Island, Pantry, Solid Surface Counters
- Main Bedrooms: 2
- Bathrooms Total Integer: 3
- Main Full Baths: 2
- Bathrooms Total Decimal: 3
Exterior Features
- Construction Materials: Brick
- Roof Type: Composition
- Laundry Features: In Hall
- Pool Private: No
Property
Utilities
- Sewer: Septic Tank
- Utilities: Underground Utilities
- Water Source: Well
Property and Assessments
- Home Warranty: Yes
- Property Condition: Resale
Green Features
Lot Information
- Above Grade Finished Area: 4133
- Lot Features: Level
Multi Family
- Number of Units To Be Built: Square Feet
Rental
Rent Information
- Land Lease: Yes
Public Records for 2279 Fox Creek Drive
Tax Record
- 2021$4,339.17 ($361.60 / month)
Home Facts
- Beds4
- Baths3
- Total Finished SqFt4,133 SqFt
- Above Grade Finished4,133 SqFt
- StoriesTwo
- Lot Size2.0700 Acres
- StyleSingle Family Residence
- Year Built2008
- APNJ33 00 312
- CountyJones
- Fireplaces2


