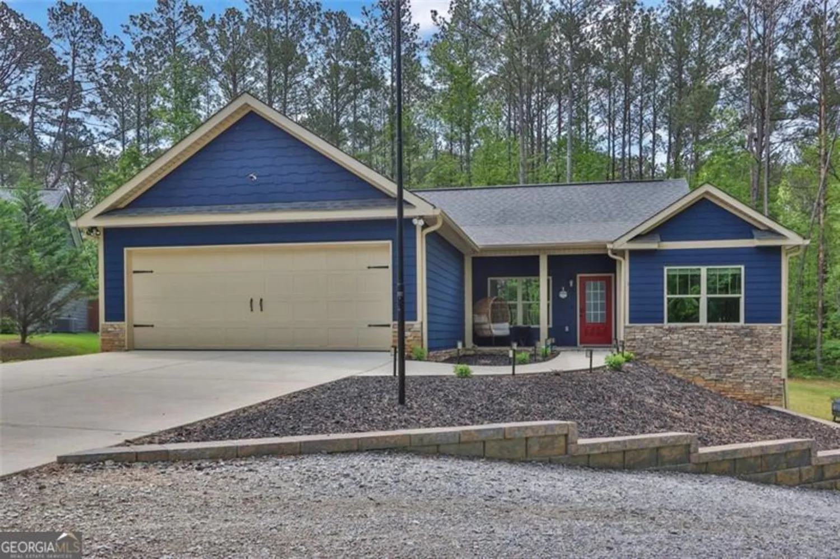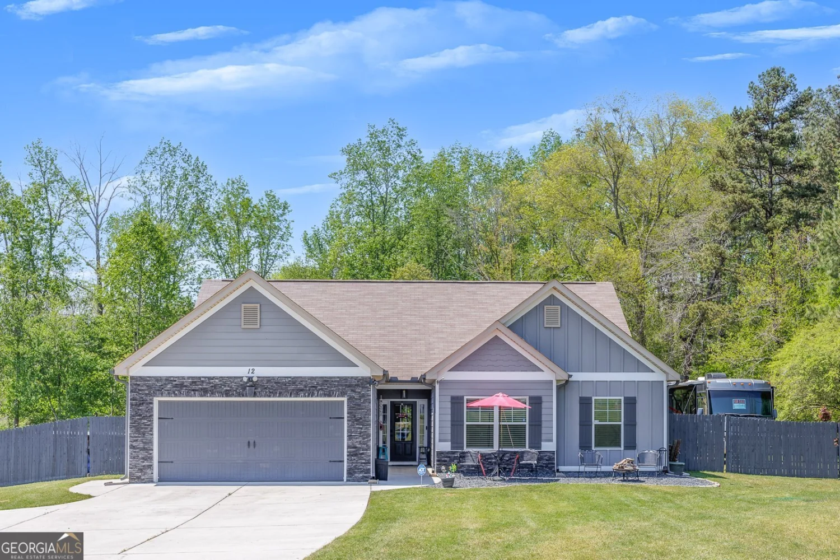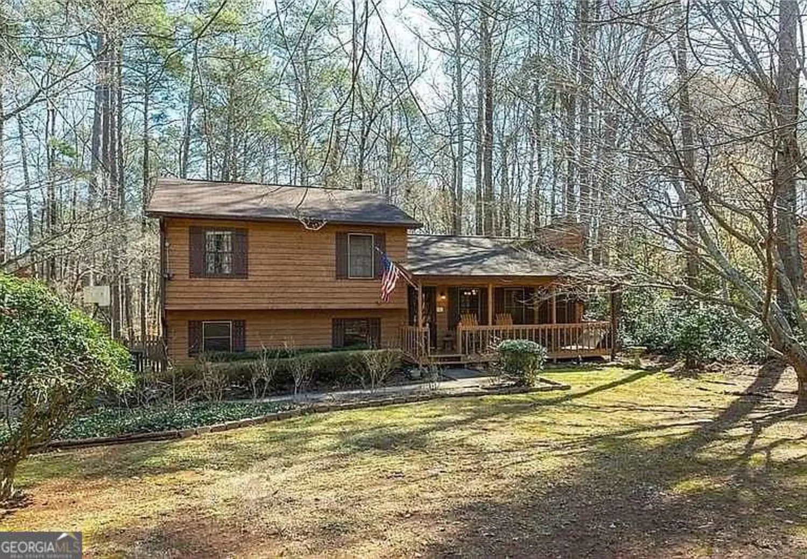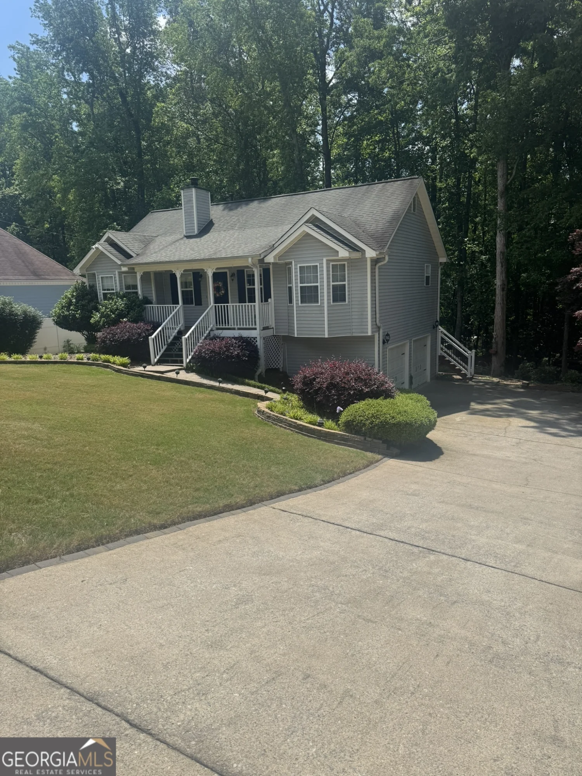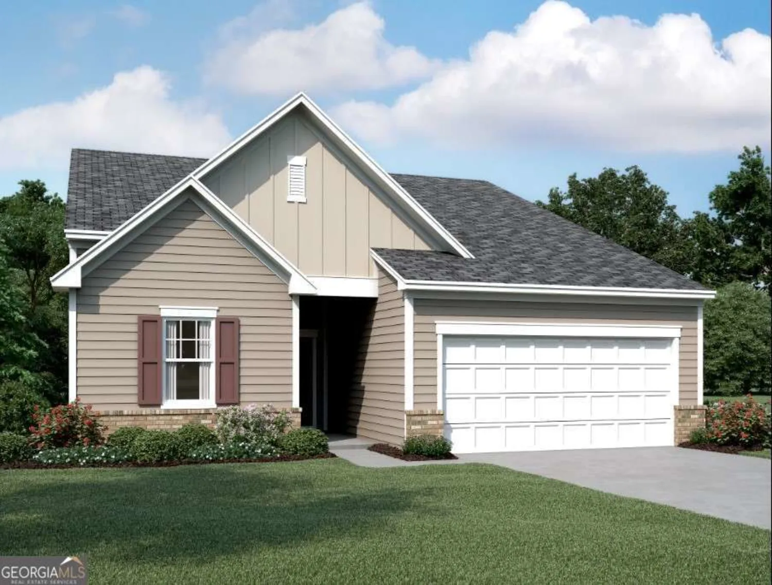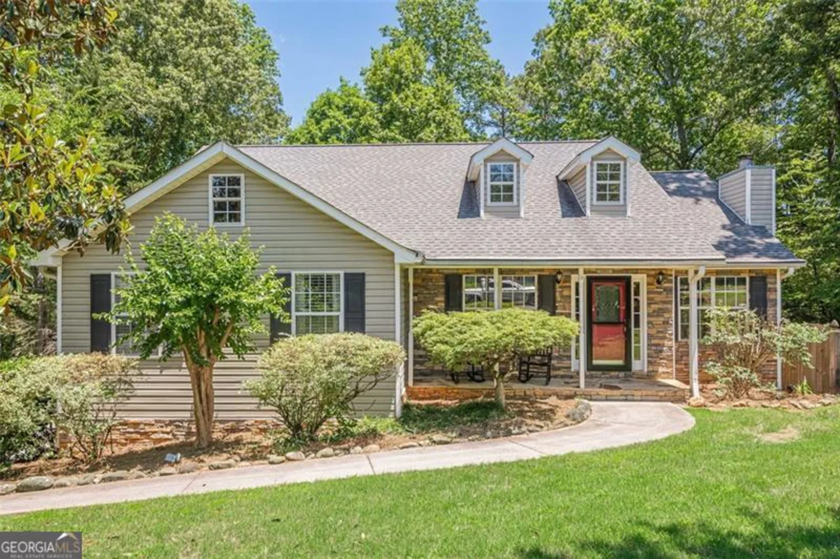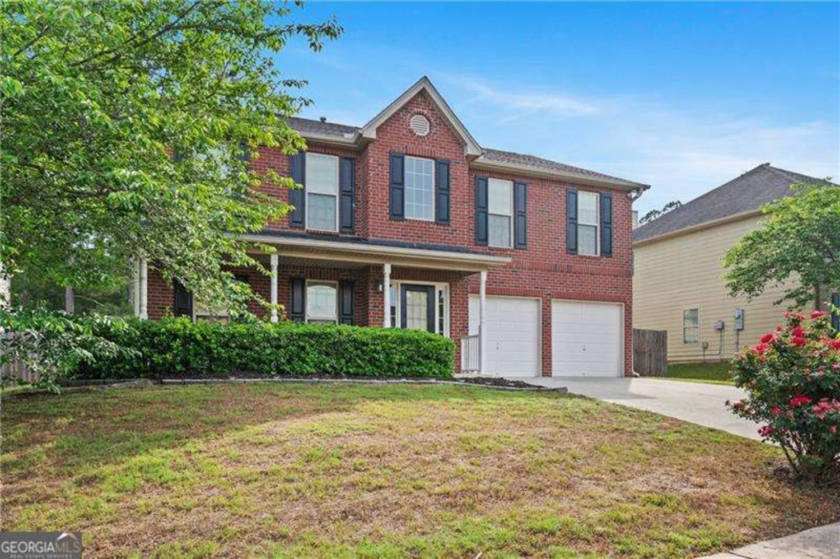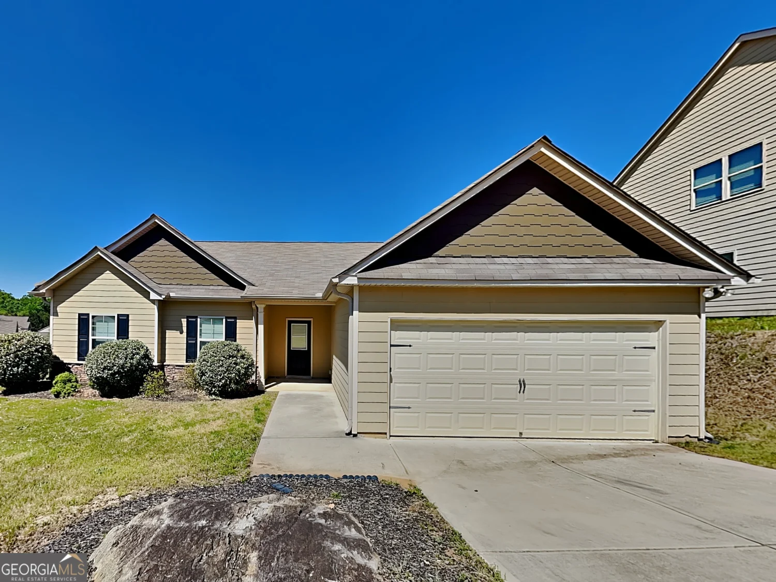294 nongo wayDallas, GA 30157
294 nongo wayDallas, GA 30157
Description
lan 5511- Features A Craftsman Style Exterior With A Combination Front Elevation Of Stone And Board & Batten. This Plan Includes 4 BR And 3.5 BA With A 2 Car Garage, Smooth Ceilings Throughout And 9' First Floor Ceilings. The Main Floor Features A Spacious Family Room W/Fireplace, Dining Area, Large Kitchen With Granite Countertops, 48" Island And Stainless Appliances, Separate Dining Room As Well As The Spacious Owner Suite Master Bath With Dual Vanity, 5 ft Shower, A Large Walk-In Owner Closet. Three Additional Large Bedrooms Are Also Located On The Main Floor. Homes Are Now Under Construction!! Home will be complete in 60 days if no delays.
Property Details for 294 Nongo Way
- Subdivision ComplexLegacy Estates
- Architectural StyleCraftsman, Traditional
- Parking FeaturesGarage
- Property AttachedNo
LISTING UPDATED:
- StatusClosed
- MLS #20072832
- Days on Site21
- Taxes$2,700 / year
- HOA Fees$250 / month
- MLS TypeResidential
- Year Built2022
- Lot Size0.52 Acres
- CountryPaulding
LISTING UPDATED:
- StatusClosed
- MLS #20072832
- Days on Site21
- Taxes$2,700 / year
- HOA Fees$250 / month
- MLS TypeResidential
- Year Built2022
- Lot Size0.52 Acres
- CountryPaulding
Building Information for 294 Nongo Way
- StoriesTwo
- Year Built2022
- Lot Size0.5200 Acres
Payment Calculator
Term
Interest
Home Price
Down Payment
The Payment Calculator is for illustrative purposes only. Read More
Property Information for 294 Nongo Way
Summary
Location and General Information
- Community Features: None
- Directions: From Atlanta Take I-20 West to Exit 26 GA-61 S . Turn Right Mirror Lake Blvd / Punkintown Road. Turn Right onto GA-61 N. Approx 8 Miles on the left Legacy Estates. Lot 73 Google Maps works best.
- Coordinates: 33.858293,-84.857064
School Information
- Elementary School: Nebo
- Middle School: South Paulding
- High School: Paulding County
Taxes and HOA Information
- Parcel Number: 89419
- Tax Year: 2020
- Association Fee Includes: None
- Tax Lot: 73
Virtual Tour
Parking
- Open Parking: No
Interior and Exterior Features
Interior Features
- Cooling: Electric, Central Air, Heat Pump
- Heating: Electric, Forced Air, Heat Pump
- Appliances: Electric Water Heater, Dishwasher, Microwave, Oven/Range (Combo), Stainless Steel Appliance(s)
- Basement: None
- Flooring: Other
- Interior Features: Tray Ceiling(s), Double Vanity, Separate Shower, Walk-In Closet(s), Master On Main Level
- Levels/Stories: Two
- Main Bedrooms: 4
- Total Half Baths: 1
- Bathrooms Total Integer: 4
- Main Full Baths: 3
- Bathrooms Total Decimal: 3
Exterior Features
- Construction Materials: Concrete, Stone
- Roof Type: Composition
- Laundry Features: In Hall
- Pool Private: No
Property
Utilities
- Sewer: Septic Tank
- Utilities: Electricity Available
- Water Source: Public
Property and Assessments
- Home Warranty: Yes
- Property Condition: New Construction
Green Features
Lot Information
- Above Grade Finished Area: 2800
- Lot Features: None
Multi Family
- Number of Units To Be Built: Square Feet
Rental
Rent Information
- Land Lease: Yes
Public Records for 294 Nongo Way
Tax Record
- 2020$2,700.00 ($225.00 / month)
Home Facts
- Beds4
- Baths3
- Total Finished SqFt2,800 SqFt
- Above Grade Finished2,800 SqFt
- StoriesTwo
- Lot Size0.5200 Acres
- StyleSingle Family Residence
- Year Built2022
- APN89419
- CountyPaulding
- Fireplaces1


