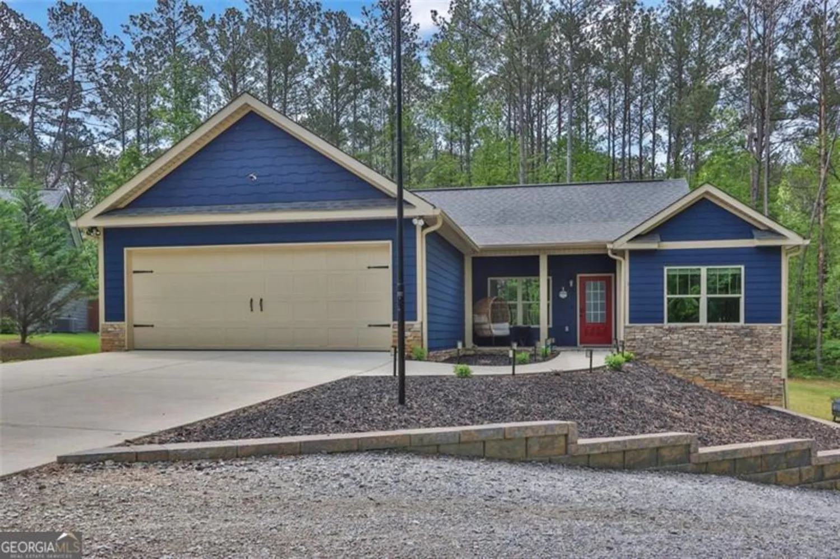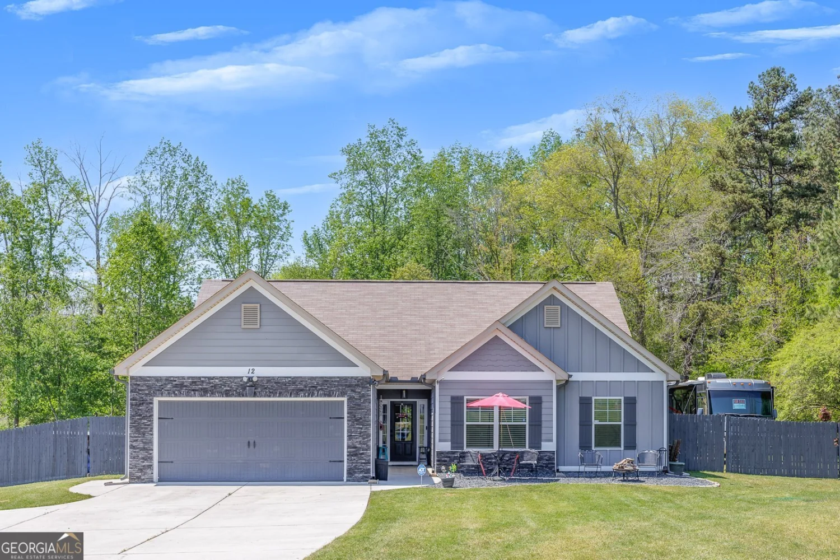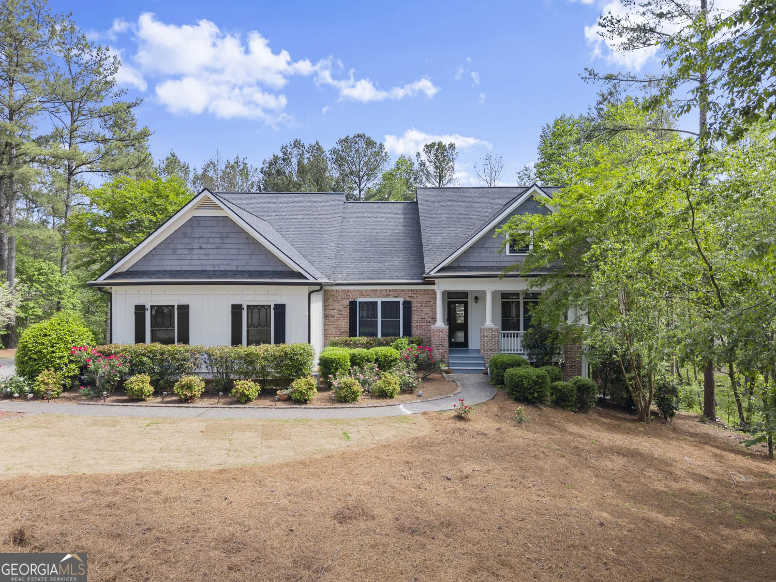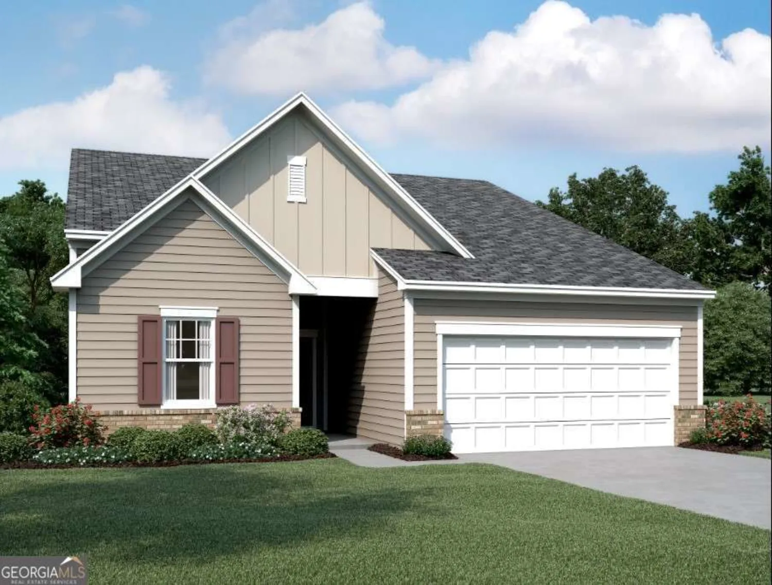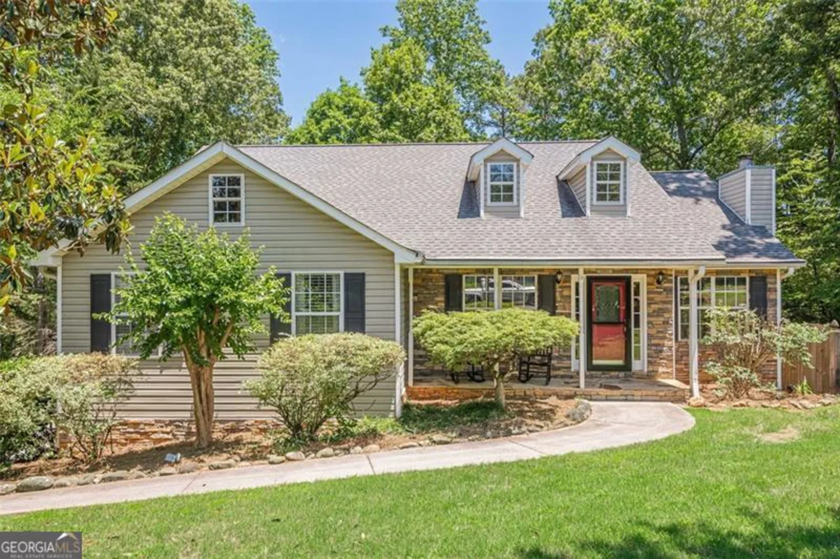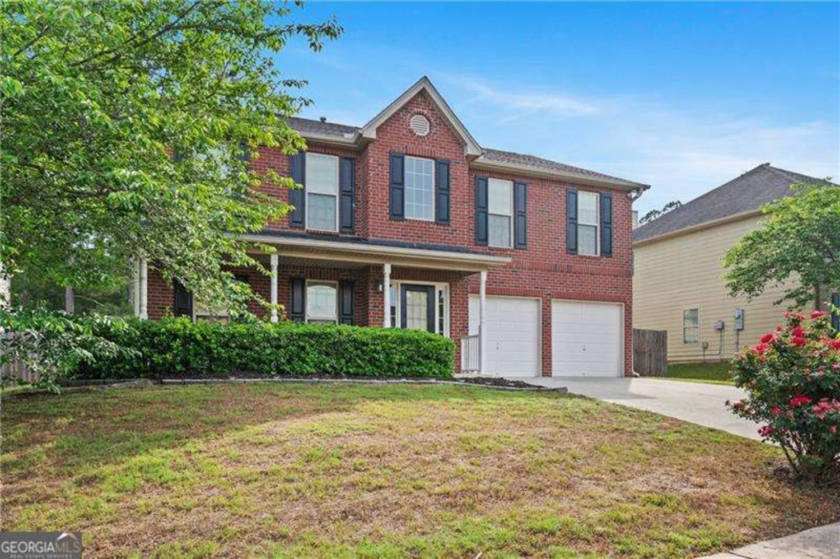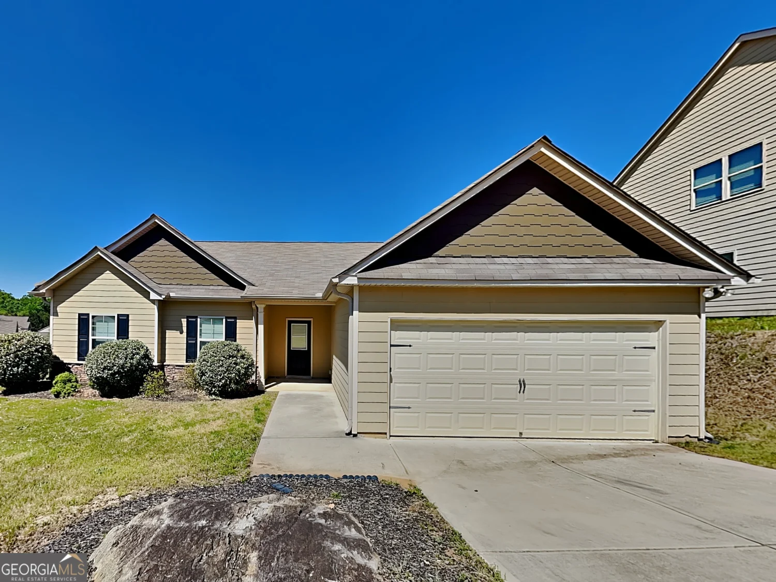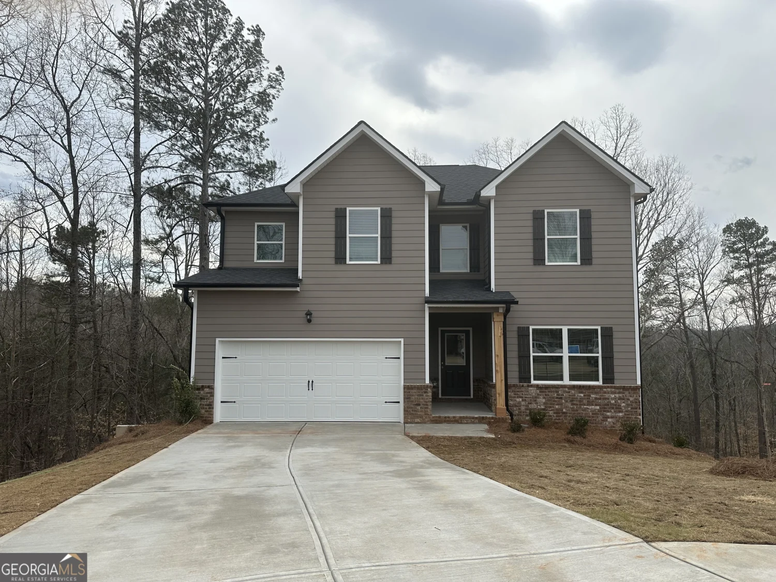361 nongo wayDallas, GA 30157
361 nongo wayDallas, GA 30157
Description
The Addison Plan- 4224 | Features a Craftsman style exterior with a combination front elevation of stone and board & batten. 4 bedroom/3.5 bath, 2 story floorplan. 2 story foyer, main floor dining, large kitchen with island. Teen/guest suite with full bathroom on the main floor. Spacious 2nd floor owner suite as well as the owner bathroom with separate tub & shower, double vanities and large walk-in closet. Other features include kitchen puck lights, arches, fireplace and 2 car garage. Home sits on a full unfinished basement. Home will be complete March 2023 if there are no delays. When using builder's pre-approved lender(s), $20,000 worth of incentives are available from the builder. Call for details!
Property Details for 361 Nongo Way
- Subdivision ComplexLegacy estates
- Architectural StyleCraftsman, Traditional
- Parking FeaturesGarage
- Property AttachedNo
LISTING UPDATED:
- StatusExpired
- MLS #20072850
- Days on Site151
- Taxes$2,700 / year
- HOA Fees$250 / month
- MLS TypeResidential
- Year Built2022
- Lot Size0.55 Acres
- CountryPaulding
LISTING UPDATED:
- StatusExpired
- MLS #20072850
- Days on Site151
- Taxes$2,700 / year
- HOA Fees$250 / month
- MLS TypeResidential
- Year Built2022
- Lot Size0.55 Acres
- CountryPaulding


