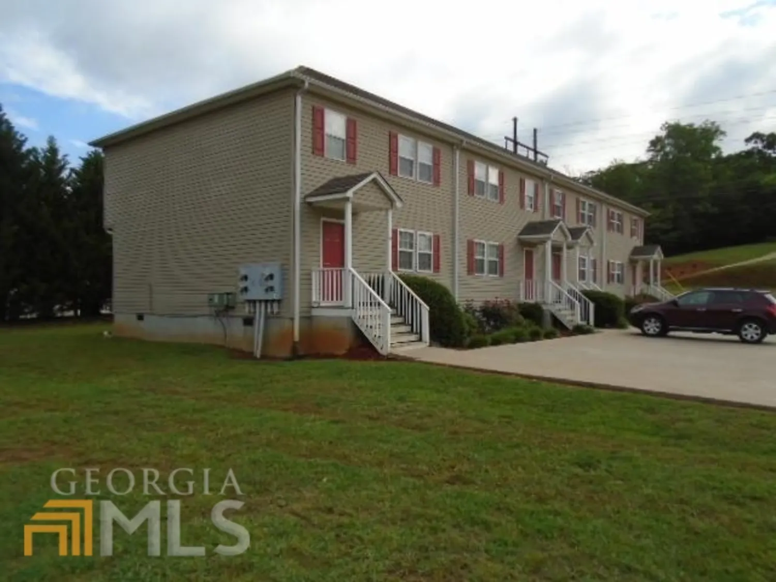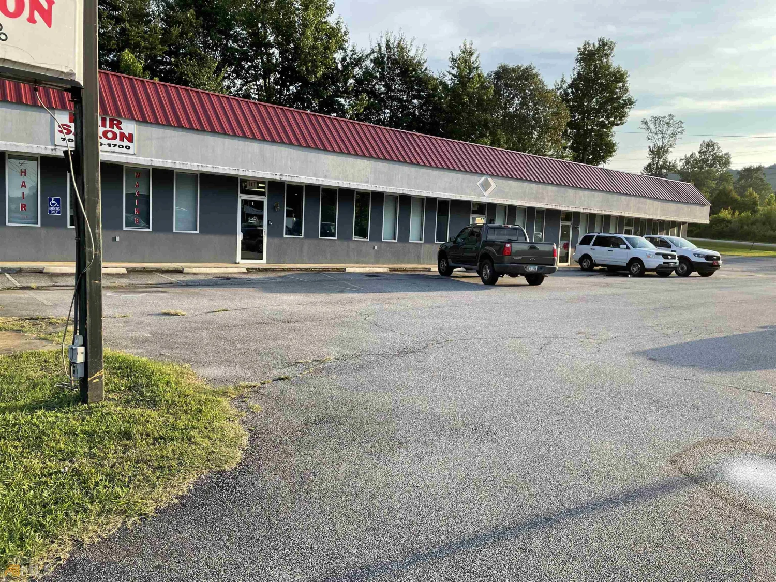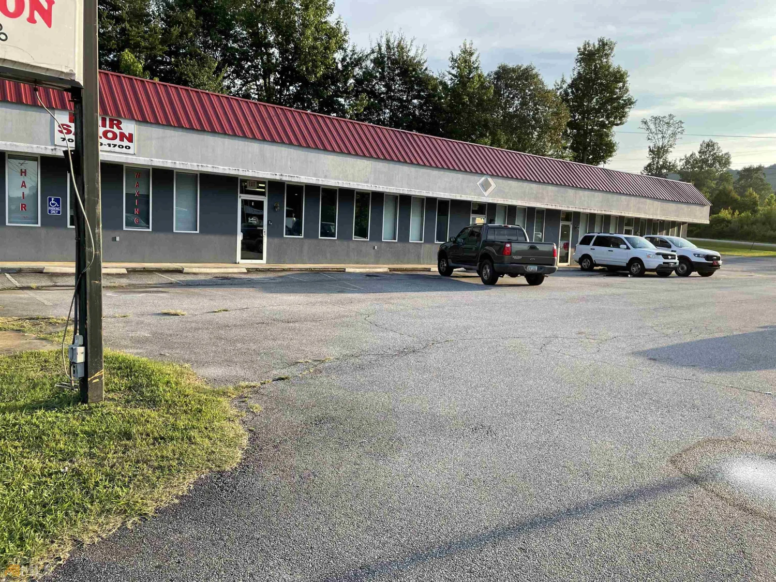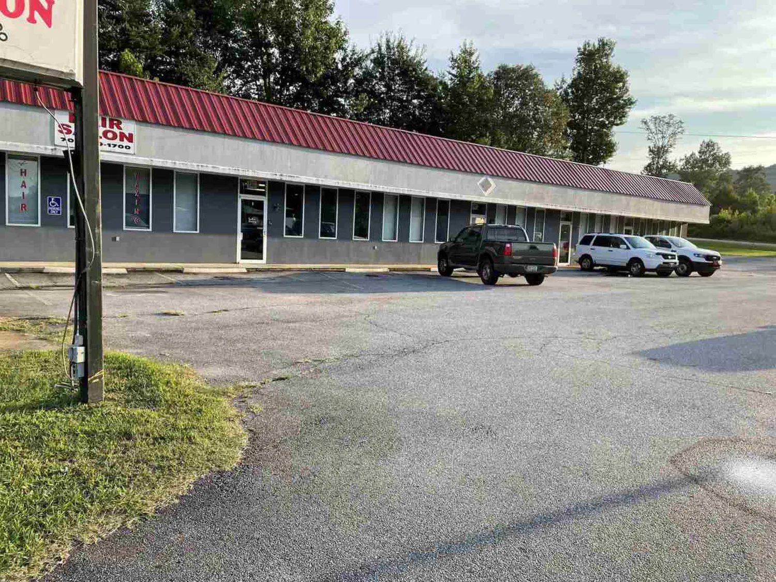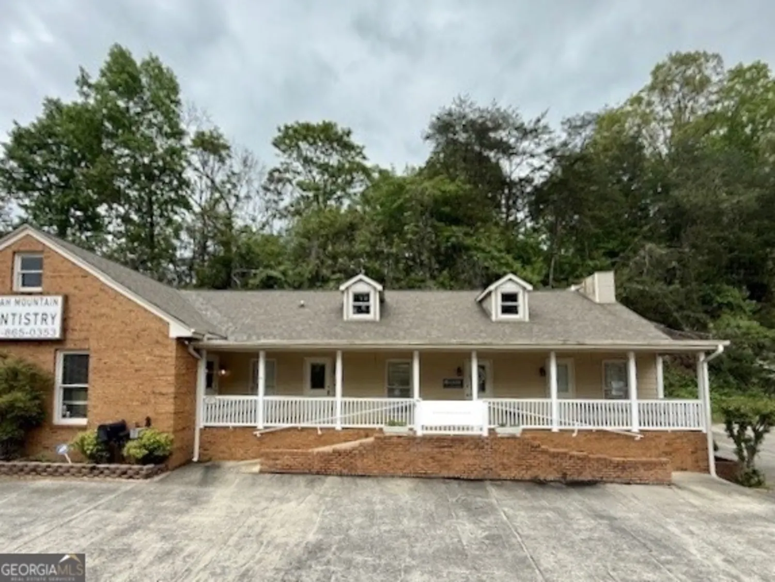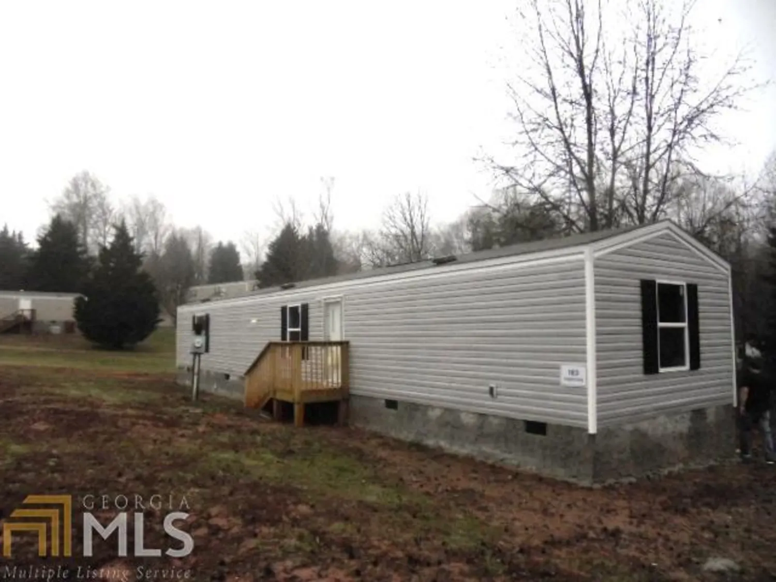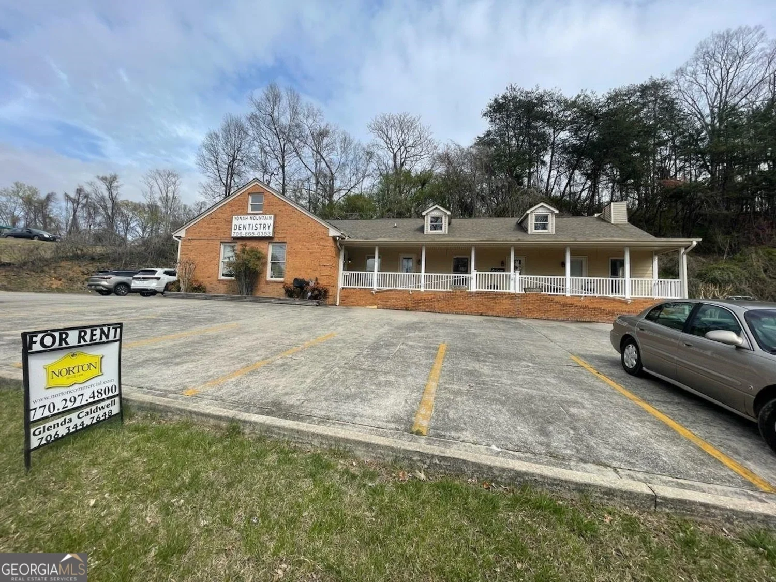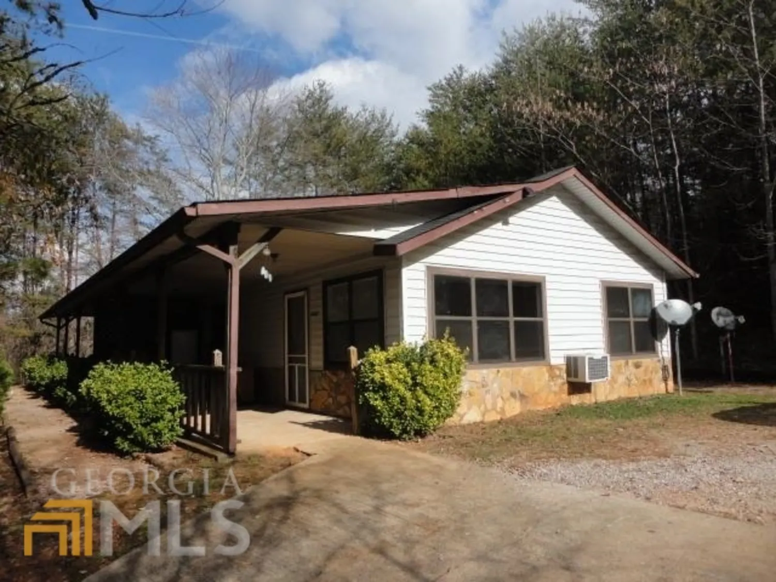206 johnson ridge roadCleveland, GA 30528
206 johnson ridge roadCleveland, GA 30528
Description
PLEASE GO TO COSNERREALTY.COM THERE YOU WILL FIND FURTHER DESCRIPTION OF THE PROPERTY AND ALL OUR REQUIREMENTS AND QUALIFICATIONS LIST. PLEASE PREQUALIFY YOURSELF AND THEN CALL ON ANY WEEKDAY MORNING TO SET UP A SHOWING TIME. SECLUDED, COZY, RUSTIC CABIN. LOTS OF WOODS SURROUND THIS QUIET PLACE. LARGE SCREENED PORCH, FULLY EQUIPPED KITCHEN, WASHER AND DRYER ALSO INCLUDED. AT THE DOOR PARKING, TOO!
Property Details for 206 Johnson Ridge Road
- Subdivision ComplexBLUE CREEK
- Architectural StyleCountry/Rustic
- Parking FeaturesKitchen Level, Over 1 Space per Unit
- Property AttachedNo
LISTING UPDATED:
- StatusClosed
- MLS #20074674
- Days on Site8
- MLS TypeResidential Lease
- Year Built1982
- Lot Size4.26 Acres
- CountryWhite
LISTING UPDATED:
- StatusClosed
- MLS #20074674
- Days on Site8
- MLS TypeResidential Lease
- Year Built1982
- Lot Size4.26 Acres
- CountryWhite
Building Information for 206 Johnson Ridge Road
- StoriesOne and One Half
- Year Built1982
- Lot Size4.2600 Acres
Payment Calculator
Term
Interest
Home Price
Down Payment
The Payment Calculator is for illustrative purposes only. Read More
Property Information for 206 Johnson Ridge Road
Summary
Location and General Information
- Community Features: None
- Directions: FROM CLEVELAND SQUARE: TAKE HWY 115 EAST TO LEAF AND TURN LEFT ONTO HWY 384/DUNCAN BRIDGE RD. GO TO STOVALL RD ON RIGHT AND TURN RIGHT. GO TO JOHNSON RIDGE ON RIGHT AND TURN RIGHT. GO TO END OF ROAD, WATCHING FOR "206".
- Coordinates: 34.600905,-83.678438
School Information
- Elementary School: Mt Yonah
- Middle School: White County
- High School: White County
Taxes and HOA Information
- Parcel Number: 075 321
- Association Fee Includes: None
Virtual Tour
Parking
- Open Parking: No
Interior and Exterior Features
Interior Features
- Cooling: Electric, Central Air, Heat Pump
- Heating: Electric, Central, Forced Air, Heat Pump
- Appliances: Electric Water Heater, Dryer, Washer, Dishwasher, Oven/Range (Combo), Refrigerator
- Basement: Crawl Space, Dirt Floor, Interior Entry, Exterior Entry, Partial
- Fireplace Features: Wood Burning Stove
- Flooring: Hardwood
- Interior Features: Other
- Levels/Stories: One and One Half
- Foundation: Pillar/Post/Pier
- Bathrooms Total Integer: 1
- Main Full Baths: 1
- Bathrooms Total Decimal: 1
Exterior Features
- Construction Materials: Wood Siding
- Roof Type: Composition
- Laundry Features: Other
- Pool Private: No
Property
Utilities
- Sewer: Septic Tank
- Utilities: Electricity Available, Phone Available, Water Available
- Water Source: Well
Property and Assessments
- Home Warranty: No
- Property Condition: Resale
Green Features
Lot Information
- Above Grade Finished Area: 1152
- Lot Features: Cul-De-Sac, Sloped
Multi Family
- Number of Units To Be Built: Square Feet
Rental
Rent Information
- Land Lease: No
Public Records for 206 Johnson Ridge Road
Home Facts
- Beds2
- Baths1
- Total Finished SqFt1,152 SqFt
- Above Grade Finished1,152 SqFt
- StoriesOne and One Half
- Lot Size4.2600 Acres
- StyleCabin,Single Family Residence
- Year Built1982
- APN075 321
- CountyWhite
- Fireplaces1


