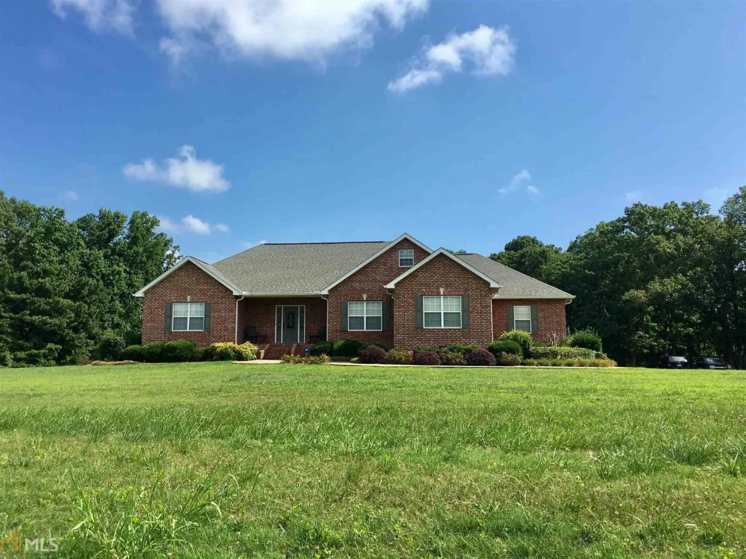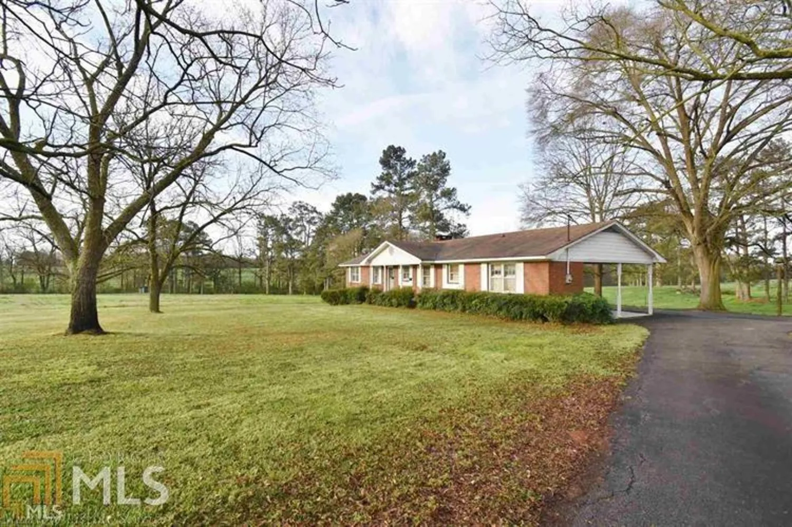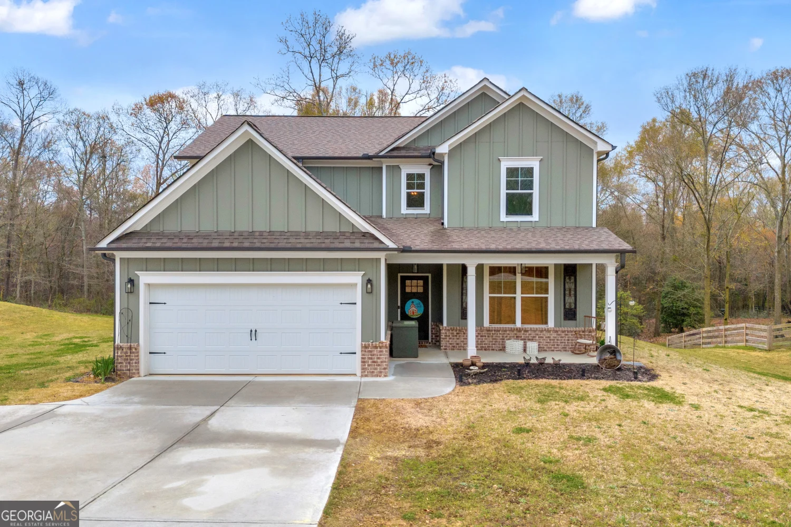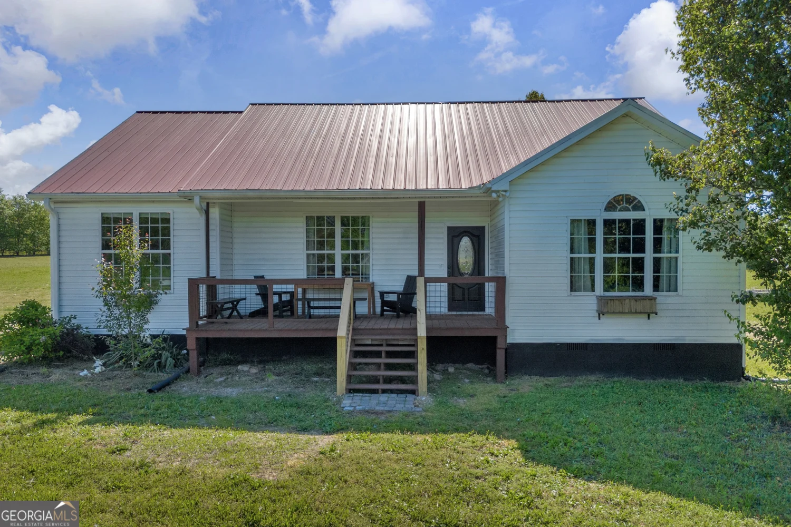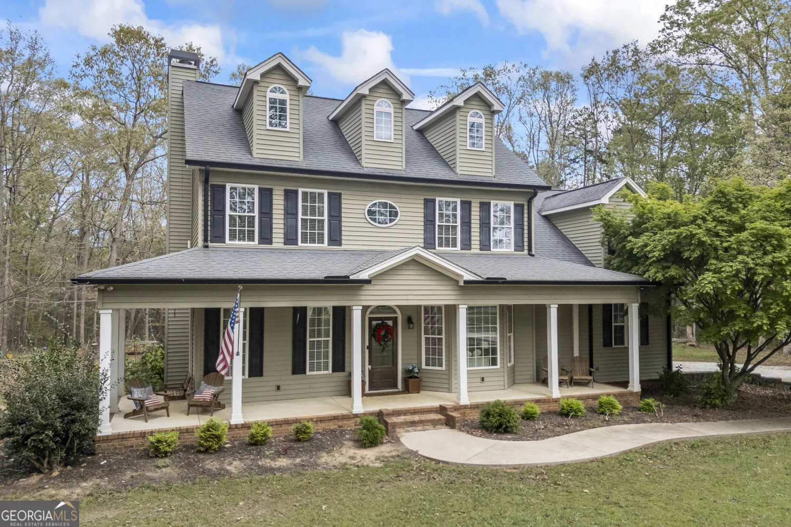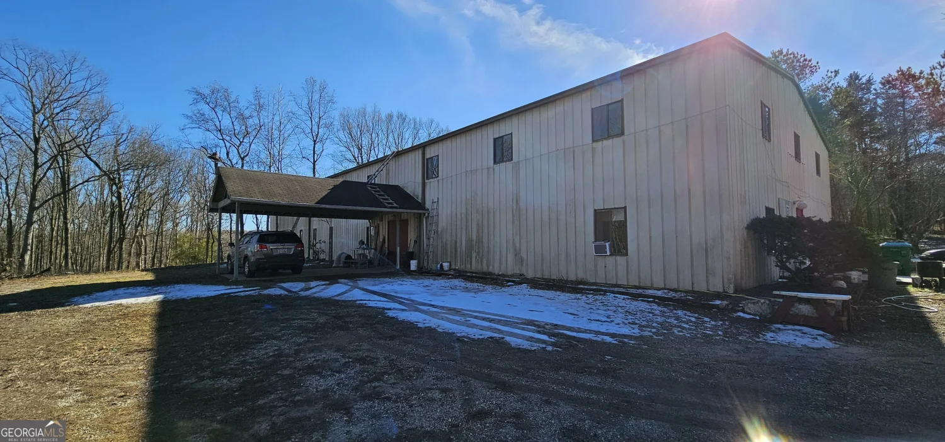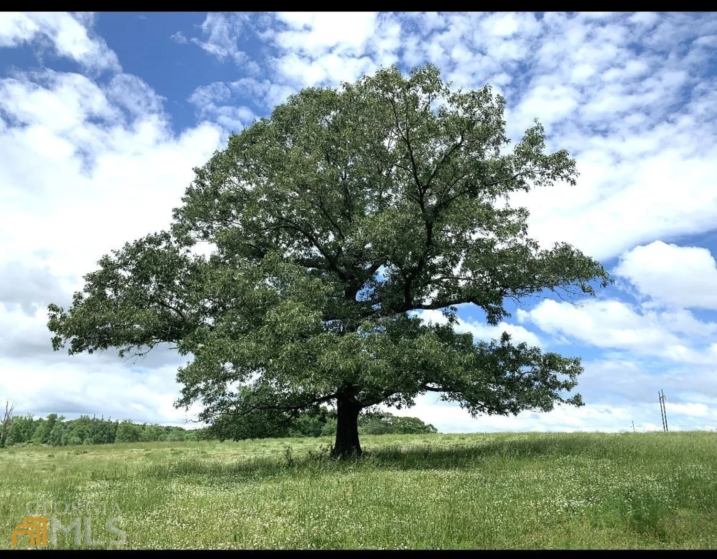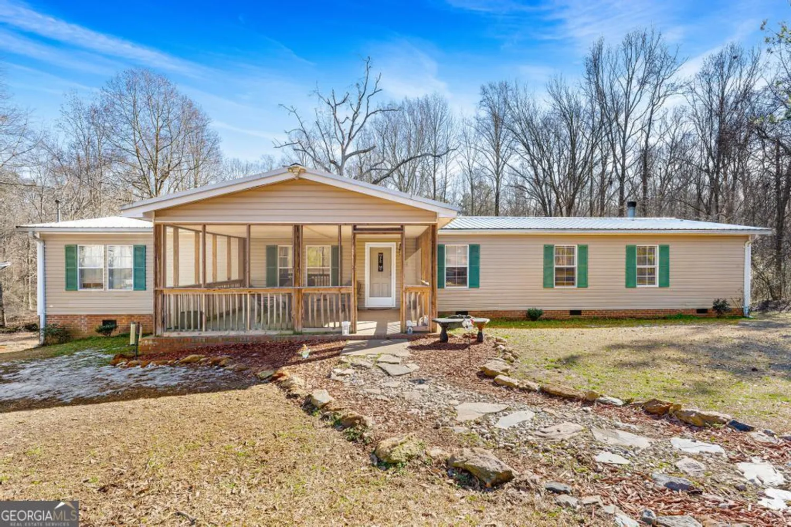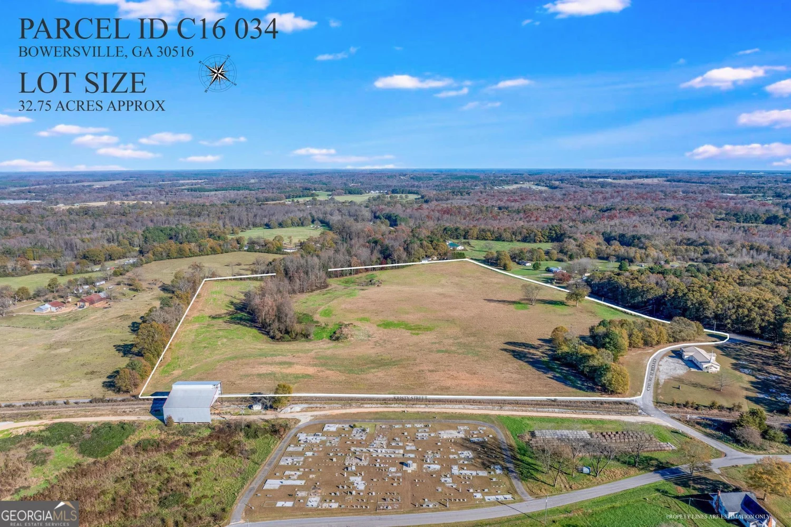24 brookhaven wayBowersville, GA 30516
24 brookhaven wayBowersville, GA 30516
Description
This gorgeous home is almost like new because it is almost new. Custom cabinets throughout, marble countertops, hardwood on the main, carpet upstairs with tile floors in all baths, Pella windows, natural gas means tankless water heater, gas logs, gas stove. The lawn is irrigated and the fenced back yard provides privacy. We have reduced the price!
Property Details for 24 Brookhaven Way
- Subdivision ComplexNone
- Architectural StyleCraftsman
- Parking FeaturesAttached, Garage Door Opener, Garage, Kitchen Level, Storage
- Property AttachedNo
LISTING UPDATED:
- StatusClosed
- MLS #20076504
- Days on Site208
- MLS TypeResidential
- Year Built2019
- Lot Size0.50 Acres
- CountryHart
LISTING UPDATED:
- StatusClosed
- MLS #20076504
- Days on Site208
- MLS TypeResidential
- Year Built2019
- Lot Size0.50 Acres
- CountryHart
Building Information for 24 Brookhaven Way
- StoriesTwo
- Year Built2019
- Lot Size0.5000 Acres
Payment Calculator
Term
Interest
Home Price
Down Payment
The Payment Calculator is for illustrative purposes only. Read More
Property Information for 24 Brookhaven Way
Summary
Location and General Information
- Community Features: Street Lights
- Directions: From Hartwell take the Lavonia Highway to the Airline School Road across from Crossroads Baptist Church. Take the first left into the neighborhood. Listing is the first house on the right.
- Coordinates: 34.383596,-83.023267
School Information
- Elementary School: North Hart
- Middle School: Hart County
- High School: Hart County
Taxes and HOA Information
- Parcel Number: C30 110 025
- Tax Year: 2021
- Association Fee Includes: None
Virtual Tour
Parking
- Open Parking: No
Interior and Exterior Features
Interior Features
- Cooling: Electric, Ceiling Fan(s), Central Air, Heat Pump, Dual
- Heating: Natural Gas, Electric, Central, Heat Pump, Hot Water, Dual
- Appliances: Tankless Water Heater, Gas Water Heater, Dishwasher, Microwave, Oven/Range (Combo), Refrigerator, Stainless Steel Appliance(s)
- Basement: None
- Fireplace Features: Living Room, Gas Log
- Flooring: Hardwood, Tile, Carpet
- Interior Features: Vaulted Ceiling(s), High Ceilings, Double Vanity, Soaking Tub, Separate Shower, Tile Bath, Walk-In Closet(s), Master On Main Level
- Levels/Stories: Two
- Main Bedrooms: 1
- Total Half Baths: 1
- Bathrooms Total Integer: 5
- Main Full Baths: 1
- Bathrooms Total Decimal: 4
Exterior Features
- Construction Materials: Concrete
- Fencing: Back Yard
- Patio And Porch Features: Deck, Porch, Screened
- Roof Type: Composition, Tin
- Laundry Features: Laundry Closet, In Hall, Upper Level
- Pool Private: No
Property
Utilities
- Sewer: Septic Tank
- Utilities: Underground Utilities, Cable Available, Electricity Available, High Speed Internet, Natural Gas Available, Phone Available, Water Available
- Water Source: Public
Property and Assessments
- Home Warranty: Yes
- Property Condition: Resale
Green Features
Lot Information
- Above Grade Finished Area: 2592
- Lot Features: Corner Lot, Level
Multi Family
- Number of Units To Be Built: Square Feet
Rental
Rent Information
- Land Lease: Yes
Public Records for 24 Brookhaven Way
Tax Record
- 2021$0.00 ($0.00 / month)
Home Facts
- Beds4
- Baths4
- Total Finished SqFt2,592 SqFt
- Above Grade Finished2,592 SqFt
- StoriesTwo
- Lot Size0.5000 Acres
- StyleSingle Family Residence
- Year Built2019
- APNC30 110 025
- CountyHart
- Fireplaces1


