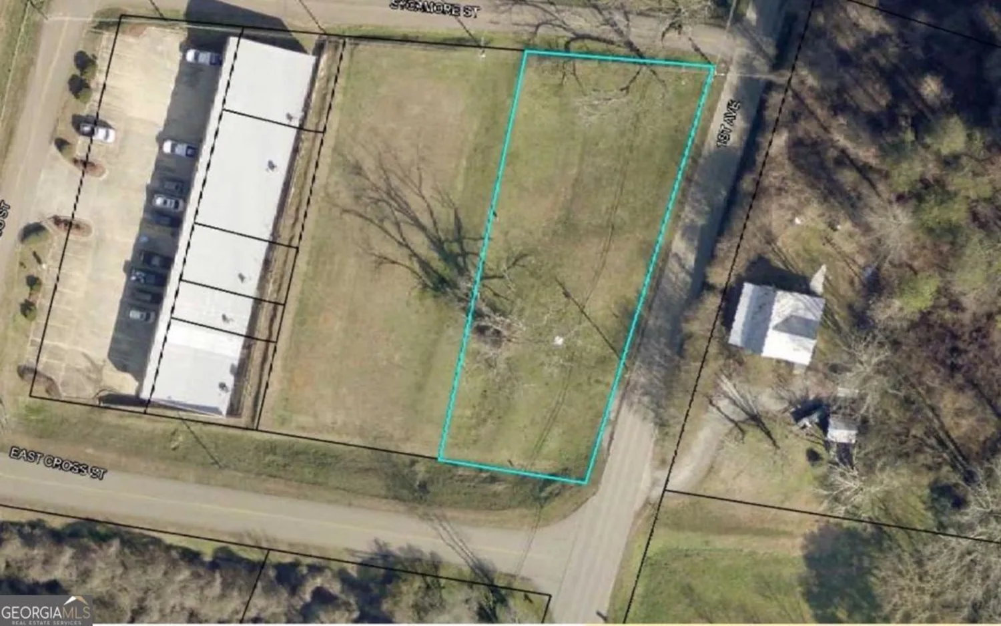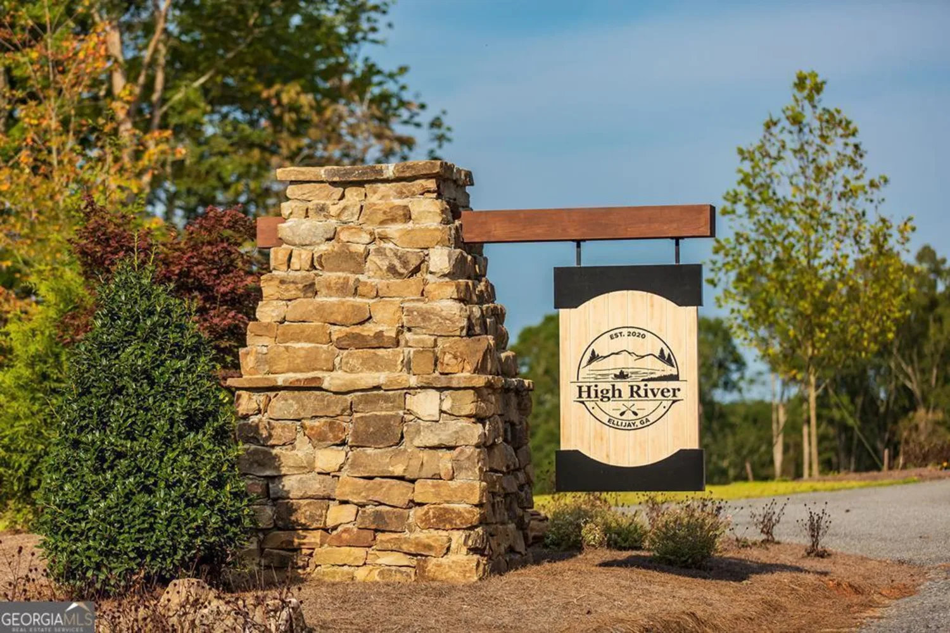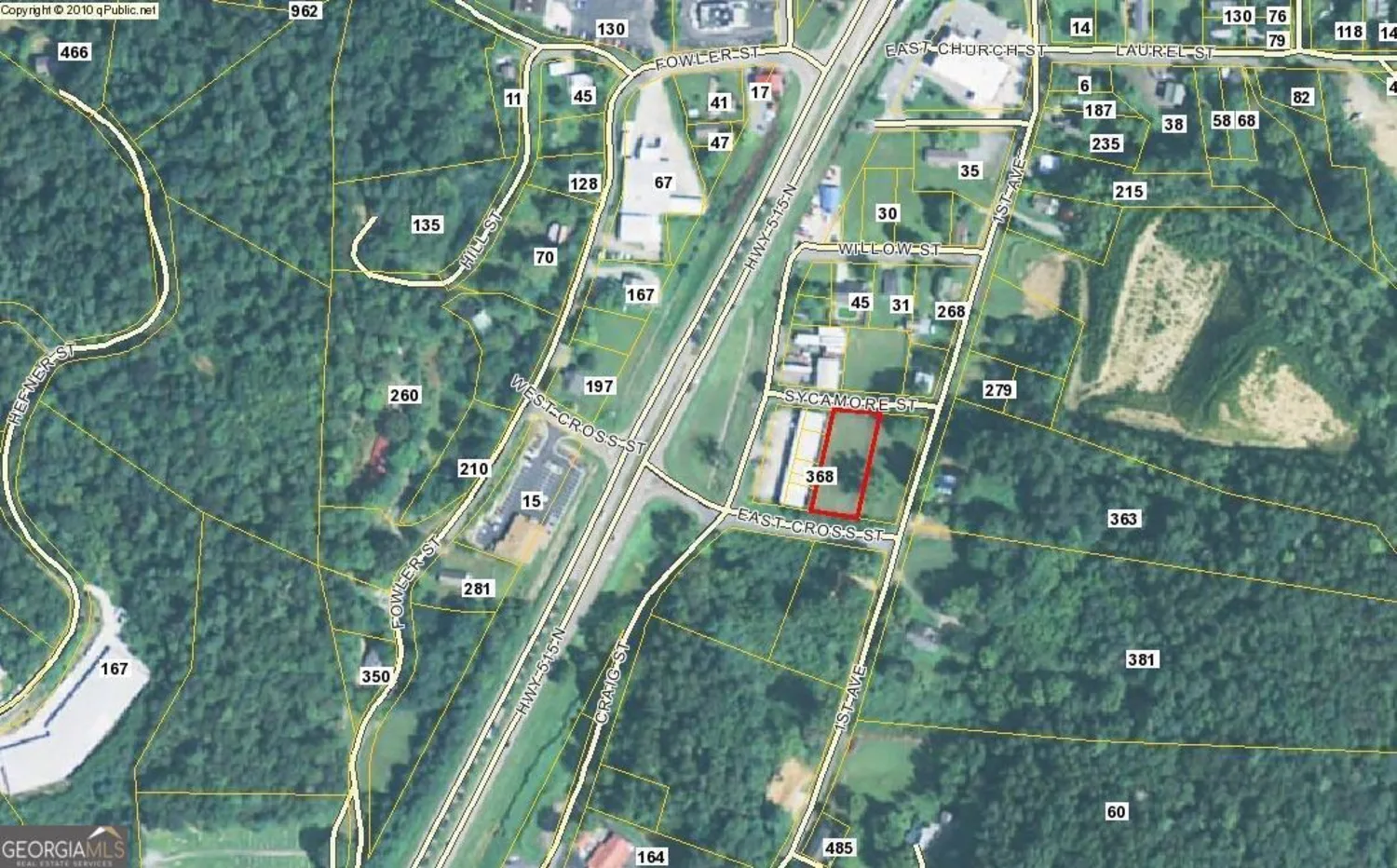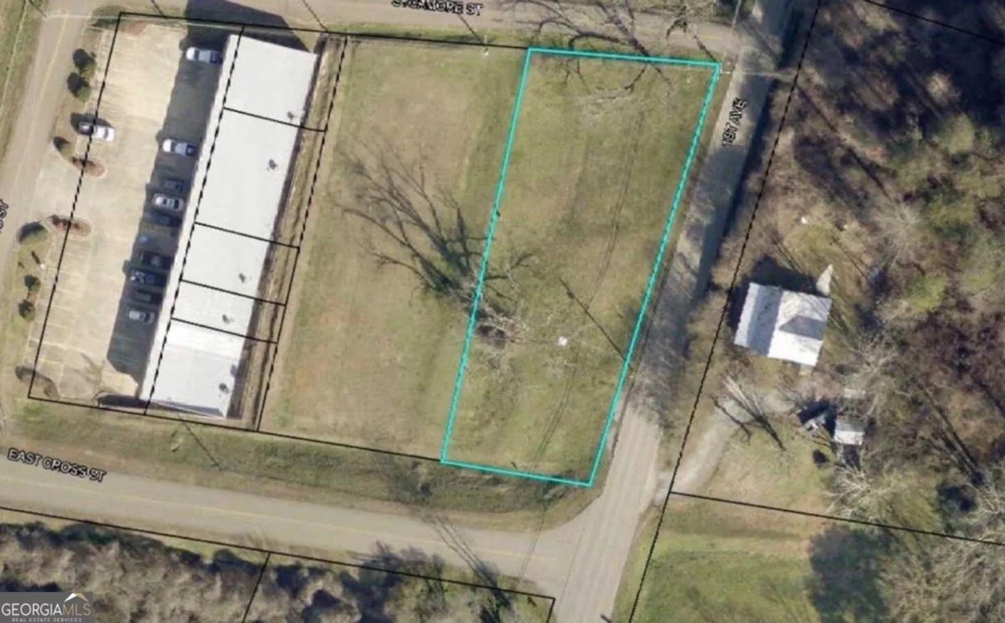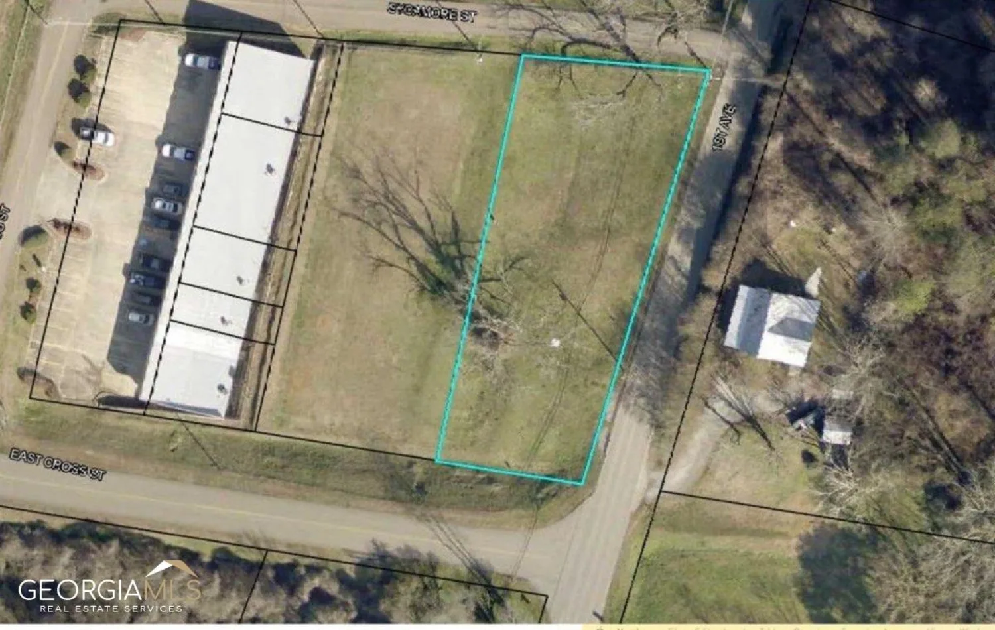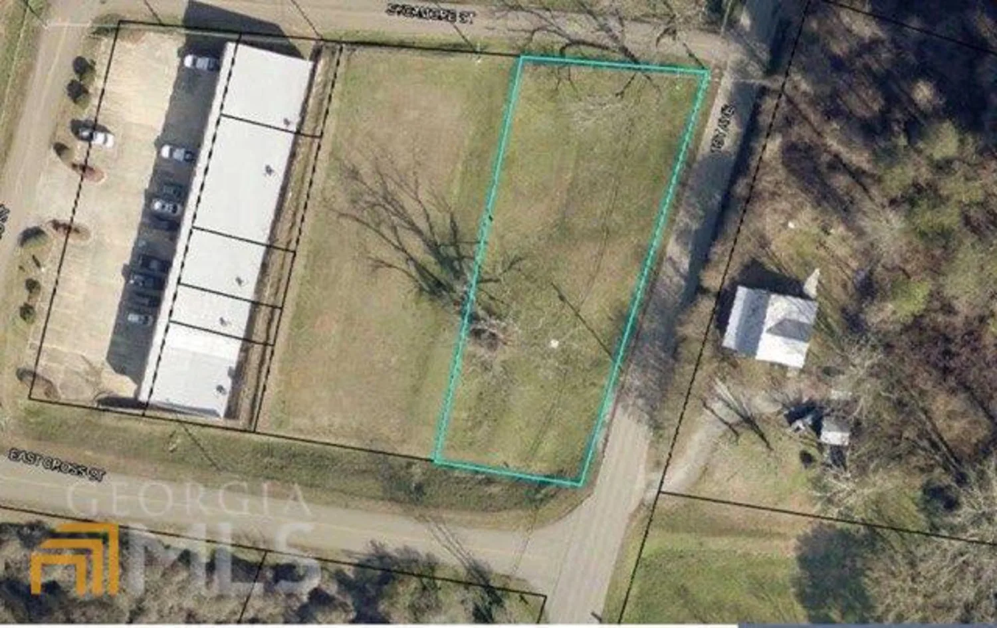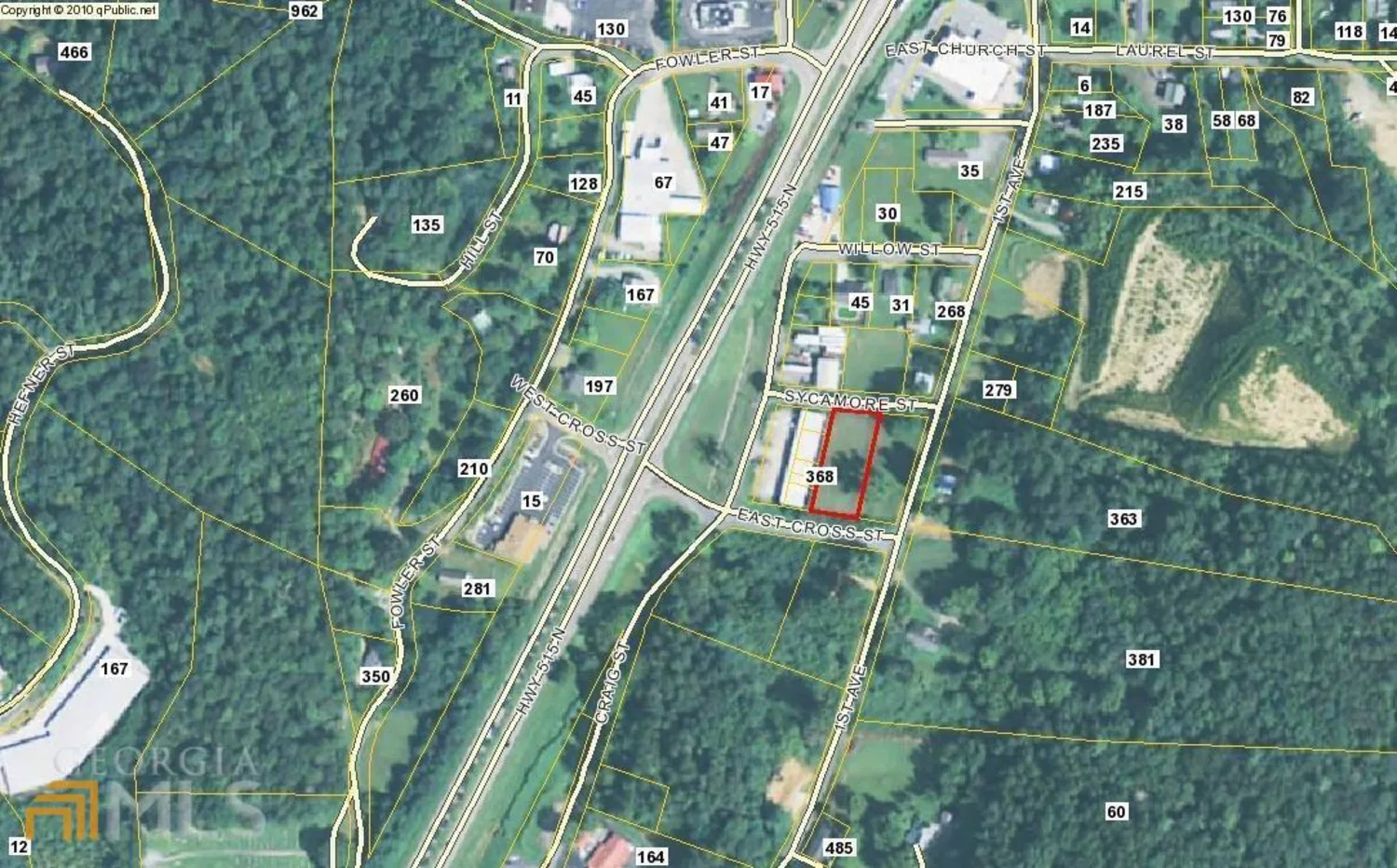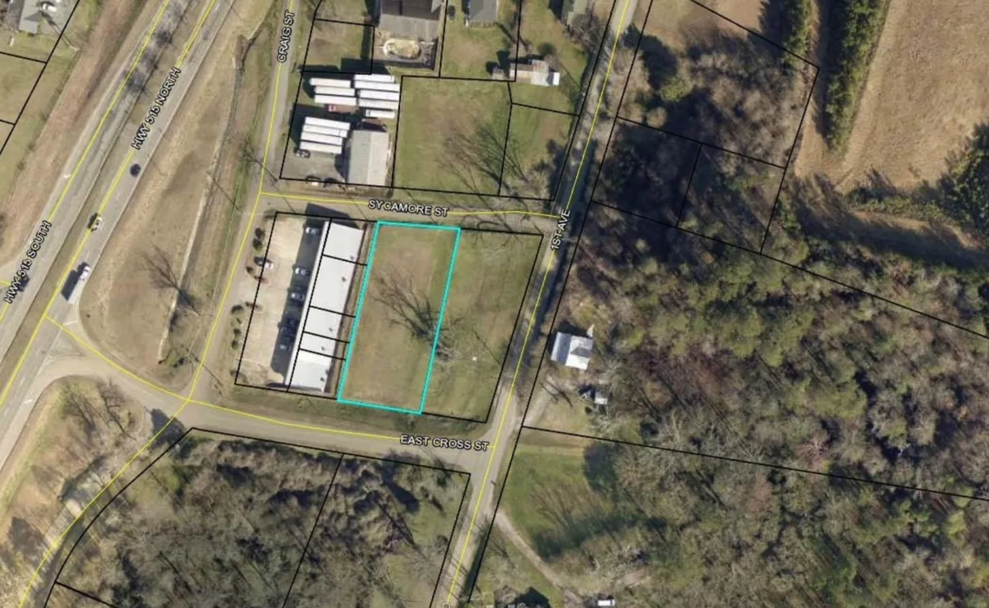76 yukon laneEast Ellijay, GA 30536
76 yukon laneEast Ellijay, GA 30536
Description
Convenient to Hwy 515 and to Clear Creek Middle and Elementary School, this home is perfect for an investor wanting a rental property, or for a small family. Fresh paint throughout and brand new HVAC and ready to move in. Primary bedroom includes an en suite with large tub and double vanity. Private backyard with a deck to enjoy the afternoons or to have barbecues.
Property Details for 76 Yukon Lane
- Subdivision ComplexYukon Forest
- Architectural StyleModular Home, Other
- Parking FeaturesCarport, Kitchen Level
- Property AttachedYes
LISTING UPDATED:
- StatusClosed
- MLS #20081167
- Days on Site3
- Taxes$243.09 / year
- MLS TypeResidential
- Year Built1995
- Lot Size0.75 Acres
- CountryGilmer
LISTING UPDATED:
- StatusClosed
- MLS #20081167
- Days on Site3
- Taxes$243.09 / year
- MLS TypeResidential
- Year Built1995
- Lot Size0.75 Acres
- CountryGilmer
Building Information for 76 Yukon Lane
- StoriesOne
- Year Built1995
- Lot Size0.7500 Acres
Payment Calculator
Term
Interest
Home Price
Down Payment
The Payment Calculator is for illustrative purposes only. Read More
Property Information for 76 Yukon Lane
Summary
Location and General Information
- Community Features: None
- Directions: From Hwy 515 North, turn right by the Burger King. Go straight through the 4way stop towards Yukon Rd. Go for 2.6 miles and turn left onto Bible Baptist Rd. In 0.4 miles turn left onto Yukon Ln. Property is on the right.
- Coordinates: 34.6440555,-84.4667529
School Information
- Elementary School: Mountain View
- Middle School: Clear Creek
- High School: Gilmer
Taxes and HOA Information
- Parcel Number: 3083F 002
- Tax Year: 2022
- Association Fee Includes: None
- Tax Lot: 2
Virtual Tour
Parking
- Open Parking: No
Interior and Exterior Features
Interior Features
- Cooling: Central Air
- Heating: Electric
- Appliances: Electric Water Heater, Dryer, Washer, Dishwasher, Refrigerator
- Flooring: Laminate
- Interior Features: Master On Main Level
- Levels/Stories: One
- Foundation: Pillar/Post/Pier
- Main Bedrooms: 3
- Bathrooms Total Integer: 2
- Main Full Baths: 2
- Bathrooms Total Decimal: 2
Exterior Features
- Construction Materials: Vinyl Siding
- Patio And Porch Features: Deck
- Roof Type: Metal
- Laundry Features: Mud Room
- Pool Private: No
Property
Utilities
- Sewer: Septic Tank
- Utilities: Cable Available, Electricity Available, High Speed Internet, Phone Available, Propane, Water Available
- Water Source: Public
Property and Assessments
- Home Warranty: Yes
- Property Condition: Resale
Green Features
Lot Information
- Above Grade Finished Area: 1152
- Common Walls: No Common Walls
- Lot Features: Sloped
Multi Family
- Number of Units To Be Built: Square Feet
Rental
Rent Information
- Land Lease: Yes
Public Records for 76 Yukon Lane
Tax Record
- 2022$243.09 ($20.26 / month)
Home Facts
- Beds3
- Baths2
- Total Finished SqFt1,152 SqFt
- Above Grade Finished1,152 SqFt
- StoriesOne
- Lot Size0.7500 Acres
- StyleMobile Home
- Year Built1995
- APN3083F 002
- CountyGilmer


