30 tulip wayCarrollton, GA 30116
$399,000Price
4Beds
3Baths
2,124 Sq.Ft.$188 / Sq.Ft.
2,124Sq.Ft.
$188per Sq.Ft.
$399,000Price
4Beds
3Baths
2,124$187.85 / Sq.Ft.
30 tulip wayCarrollton, GA 30116
Description
Check out this Beautifully Remodeled 4/3 Home on 1.25 acres in the SandHill Community!! New Roof, Paint (Inside & Out), Flooring, Lighting, Back Deck and so much more!!!! A Must See!!! Schedule through Showingtime
Property Details for 30 Tulip Way
- Subdivision ComplexSpringfield Subdivision
- Architectural StyleRanch
- Parking FeaturesGarage, Kitchen Level
- Property AttachedNo
LISTING UPDATED:
- StatusClosed
- MLS #20087870
- Days on Site26
- Taxes$2,035 / year
- MLS TypeResidential
- Year Built1991
- Lot Size1.25 Acres
- CountryCarroll
LISTING UPDATED:
- StatusClosed
- MLS #20087870
- Days on Site26
- Taxes$2,035 / year
- MLS TypeResidential
- Year Built1991
- Lot Size1.25 Acres
- CountryCarroll
Building Information for 30 Tulip Way
- StoriesOne
- Year Built1991
- Lot Size1.2500 Acres
Payment Calculator
$2,293 per month30 year fixed, 7.00% Interest
Principal and Interest$2,123.65
Property Taxes$169.58
HOA Dues$0
Term
Interest
Home Price
Down Payment
The Payment Calculator is for illustrative purposes only. Read More
Property Information for 30 Tulip Way
Summary
Location and General Information
- Community Features: None
- Directions: GPS Friendly
- Coordinates: 33.65131,-85.011989
School Information
- Elementary School: Sharp Creek
- Middle School: Bay Springs
- High School: Villa Rica
Taxes and HOA Information
- Parcel Number: 1280085,1280086
- Tax Year: 2022
- Association Fee Includes: None
Virtual Tour
Parking
- Open Parking: No
Interior and Exterior Features
Interior Features
- Cooling: Ceiling Fan(s), Central Air
- Heating: Natural Gas, Central
- Appliances: Dishwasher, Microwave, Oven/Range (Combo)
- Basement: Crawl Space
- Flooring: Hardwood, Carpet, Laminate
- Interior Features: Vaulted Ceiling(s), High Ceilings, Double Vanity, Walk-In Closet(s), Master On Main Level
- Levels/Stories: One
- Main Bedrooms: 4
- Bathrooms Total Integer: 3
- Main Full Baths: 3
- Bathrooms Total Decimal: 3
Exterior Features
- Construction Materials: Stone, Wood Siding
- Roof Type: Other
- Laundry Features: Common Area
- Pool Private: No
Property
Utilities
- Sewer: Septic Tank
- Utilities: Cable Available, Electricity Available, Natural Gas Available, Water Available
- Water Source: Public
Property and Assessments
- Home Warranty: Yes
- Property Condition: Updated/Remodeled
Green Features
Lot Information
- Above Grade Finished Area: 2124
- Lot Features: Corner Lot
Multi Family
- Number of Units To Be Built: Square Feet
Rental
Rent Information
- Land Lease: Yes
- Occupant Types: Vacant
Public Records for 30 Tulip Way
Tax Record
- 2022$2,035.00 ($169.58 / month)
Home Facts
- Beds4
- Baths3
- Total Finished SqFt2,124 SqFt
- Above Grade Finished2,124 SqFt
- StoriesOne
- Lot Size1.2500 Acres
- StyleSingle Family Residence
- Year Built1991
- APN1280085,1280086
- CountyCarroll
- Fireplaces1
Similar Homes
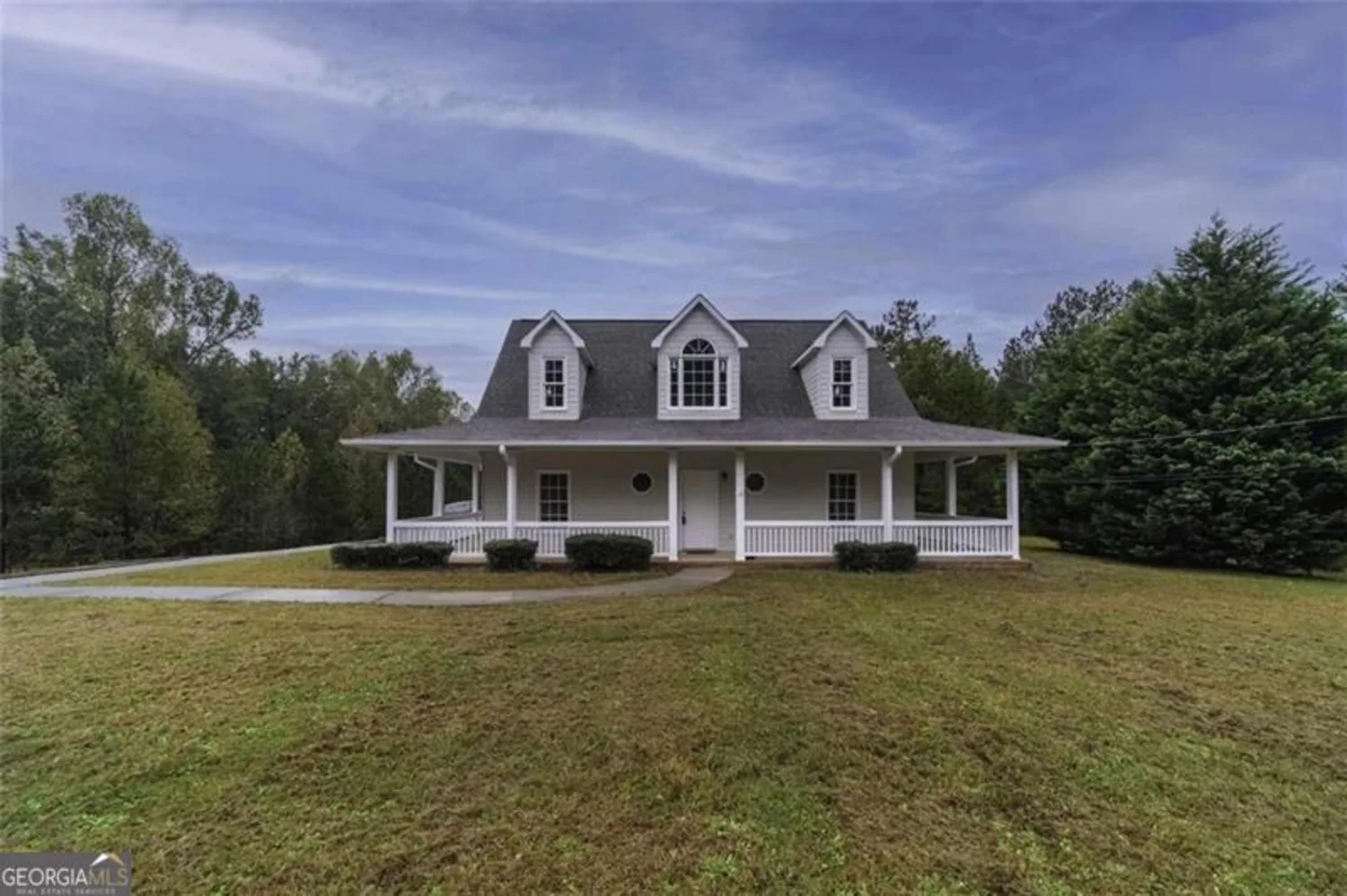
$319,9003
385 EAGLES NEST
Carrollton, GA 30116
3Beds
2Baths
1,777Sq.Ft.
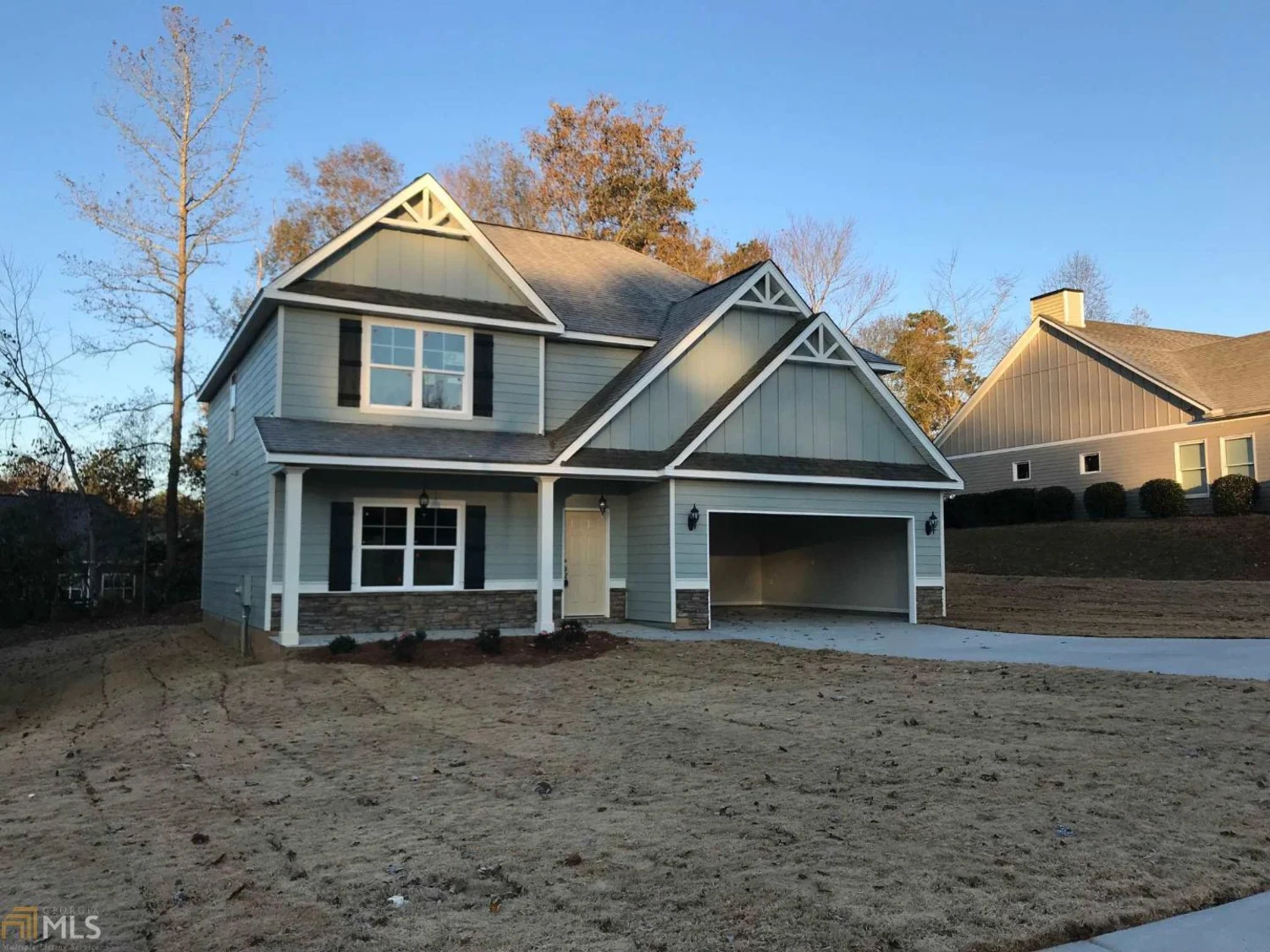
$289,914
101 Wooded Glen Lane
Carrollton, GA 30117
4Beds
2Baths
2,655Sq.Ft.
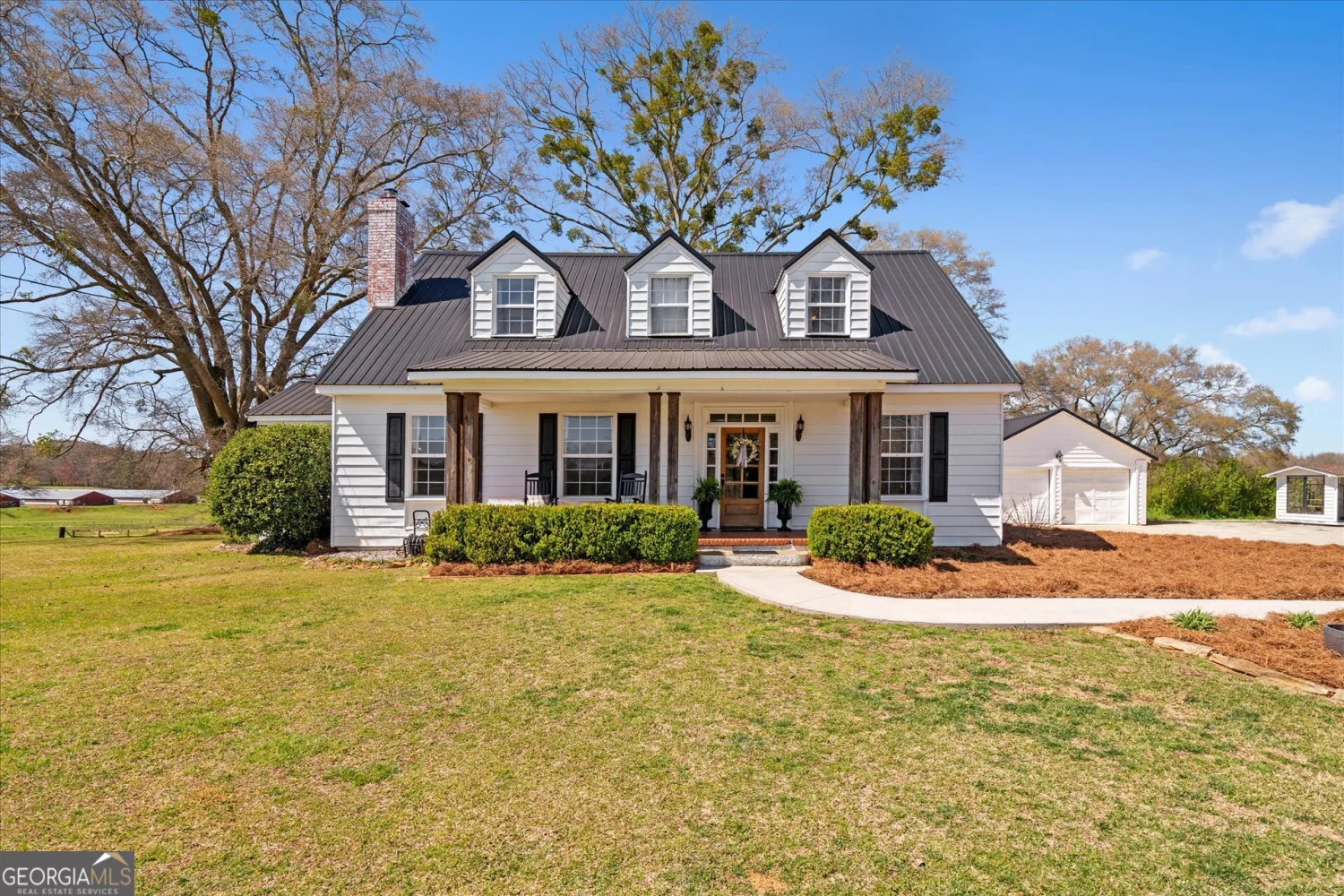
$500,000
2307 Bethesda Church Road
Carrollton, GA 30117
5Beds
3Baths
2,808Sq.Ft.
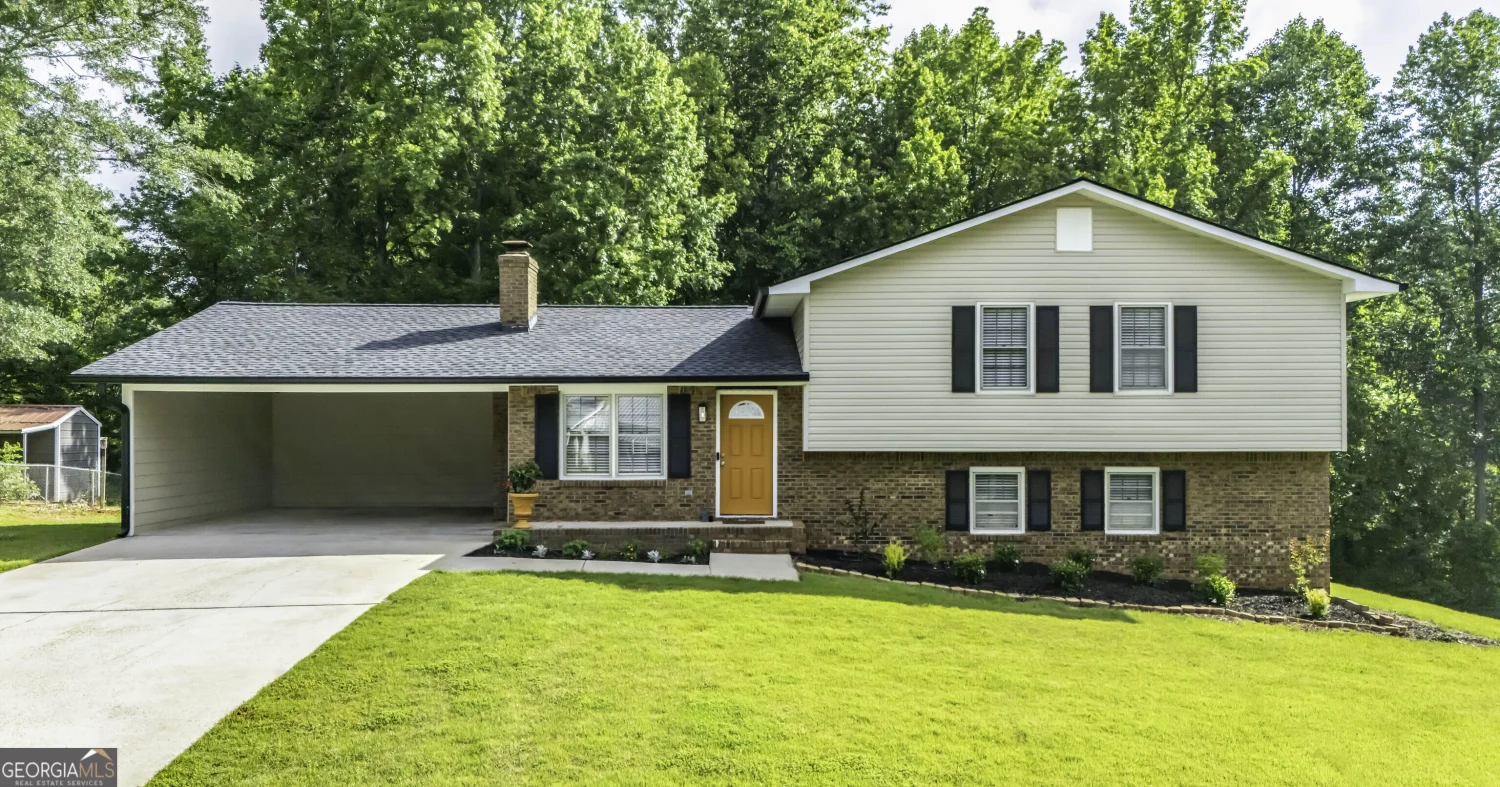
$319,00042
275 Timber Ridge Trail
Carrollton, GA 30117
4Beds
2Baths
1,732Sq.Ft.
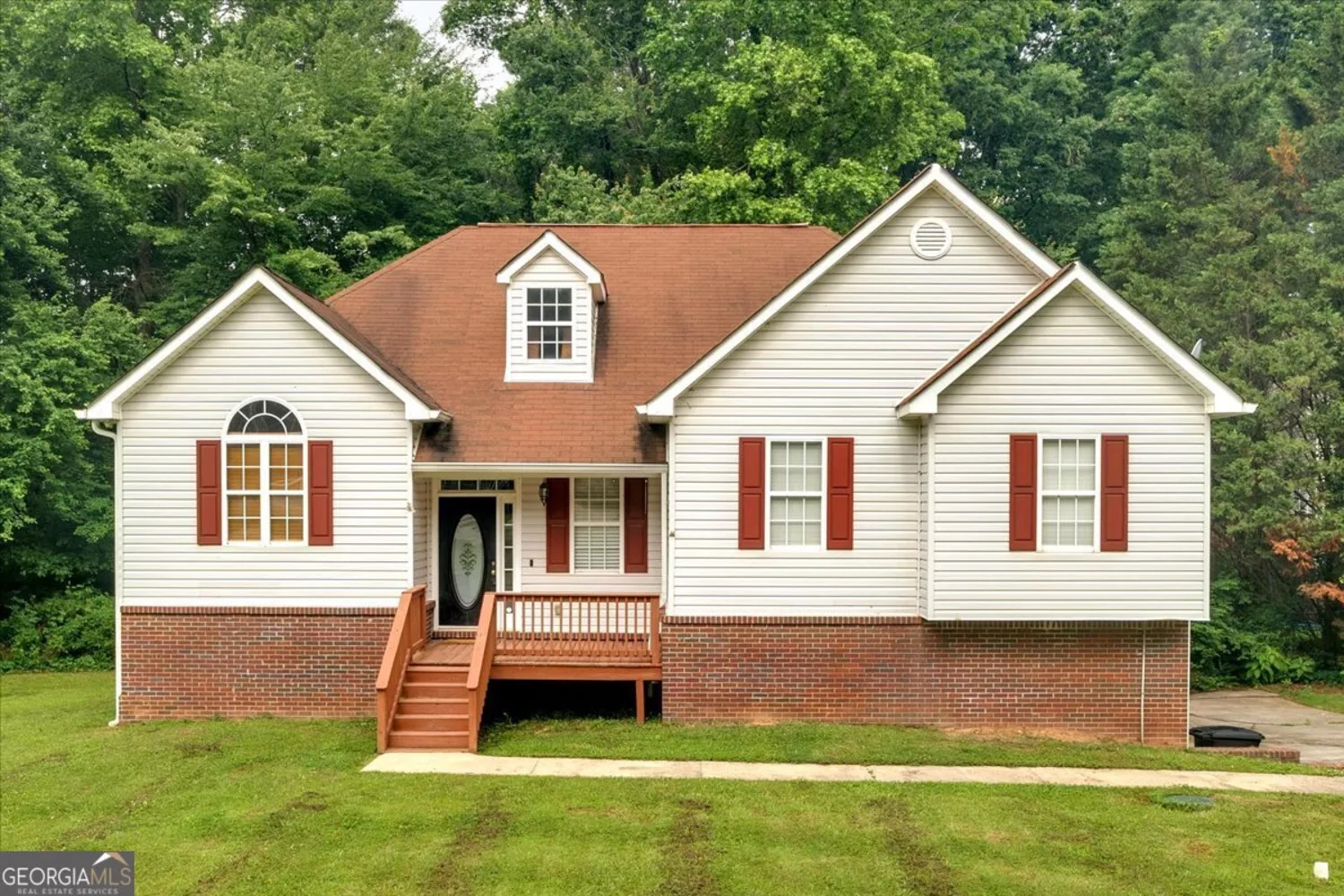
$350,00045
185 White Oak Court
Carrollton, GA 30116
6Beds
3Baths
2,428Sq.Ft.
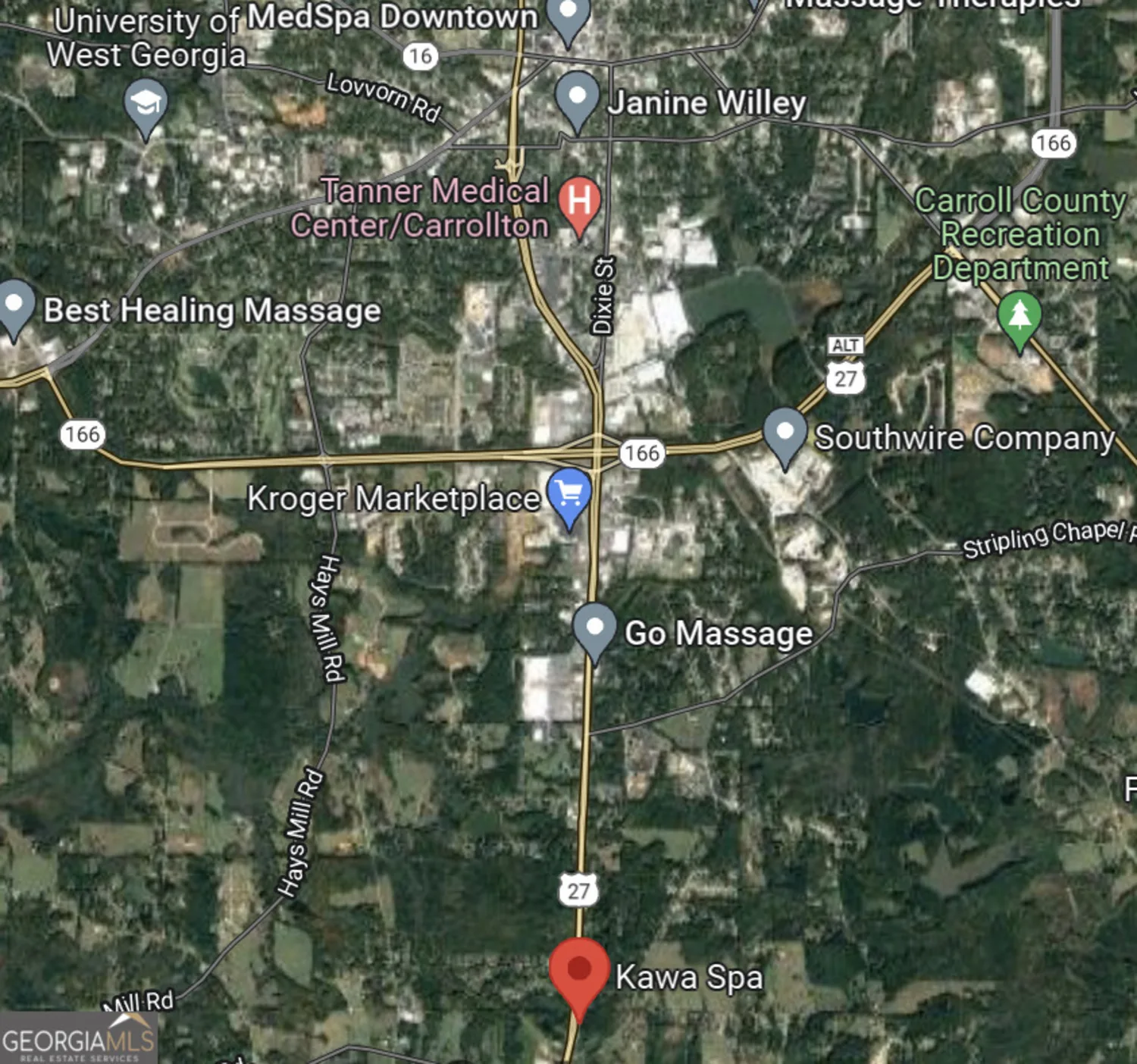
$399,0002
2418 S Hwy 27 S
Carrollton, GA 30117
0Beds
0Baths
1.75Acres
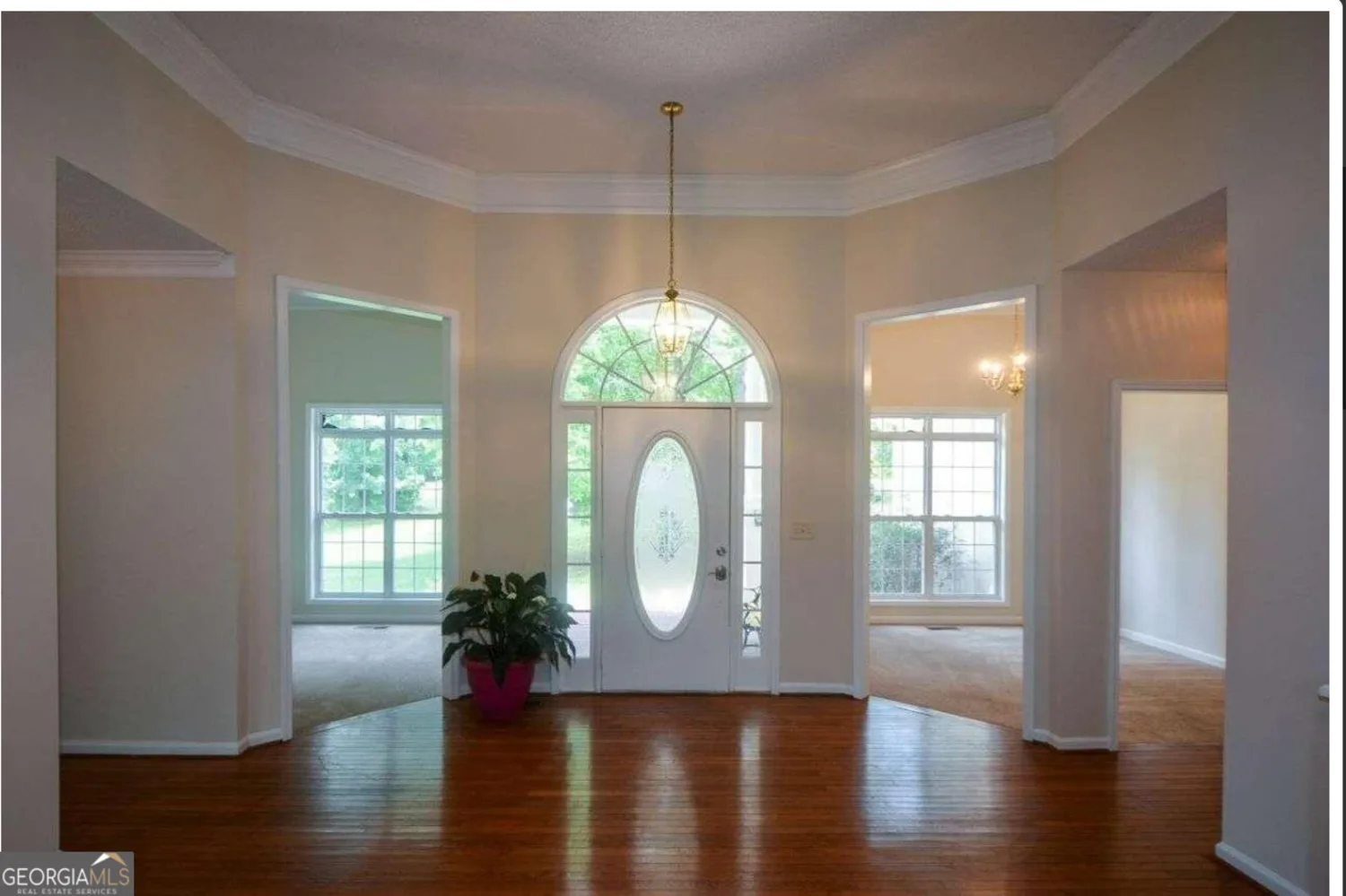
$415,00027
102 Buell Jones Road
Carrollton, GA 30117
4Beds
2Baths
3,852Sq.Ft.
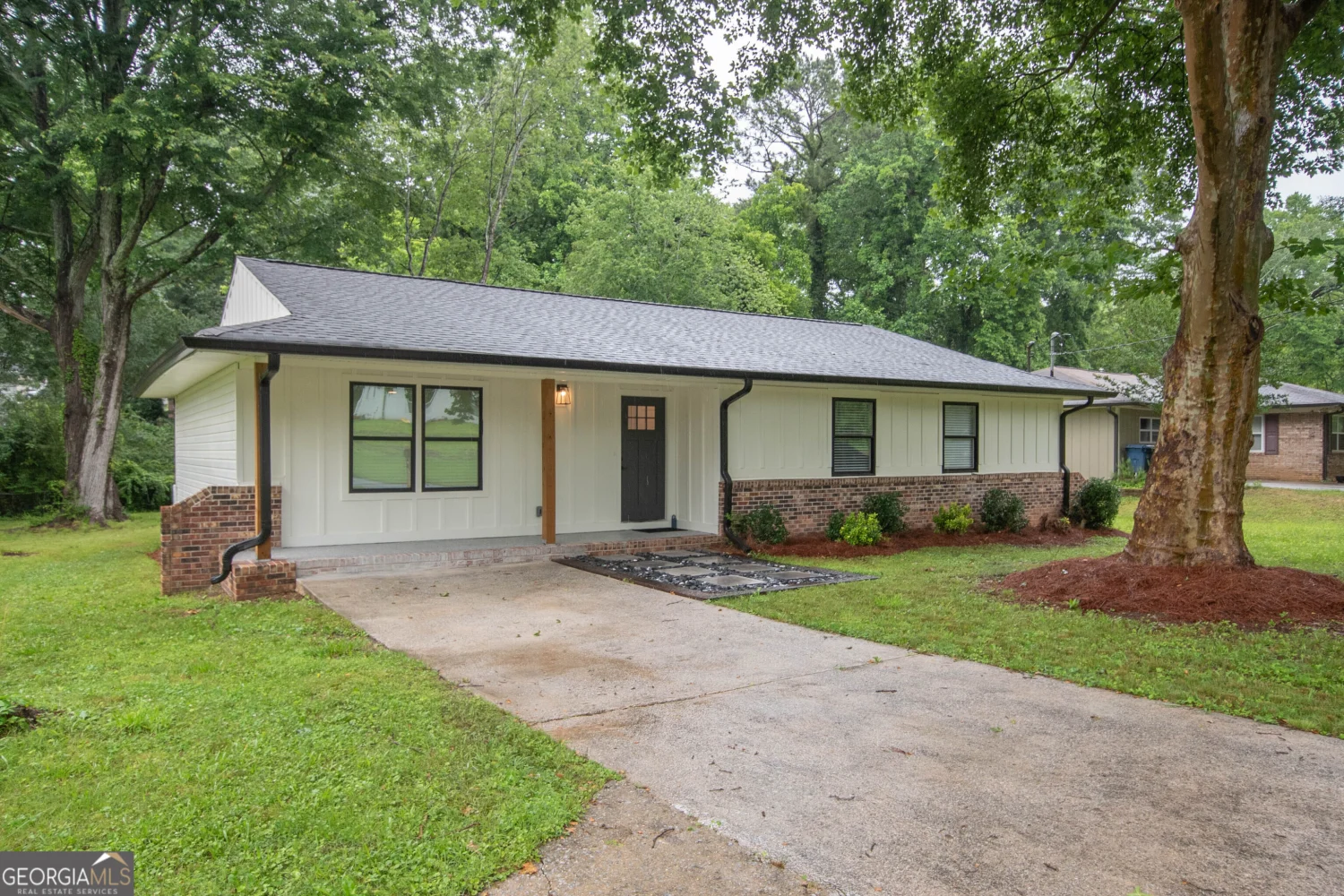
$339,90037
203 Cherry Street
Carrollton, GA 30117
4Beds
2Baths
1,516Sq.Ft.
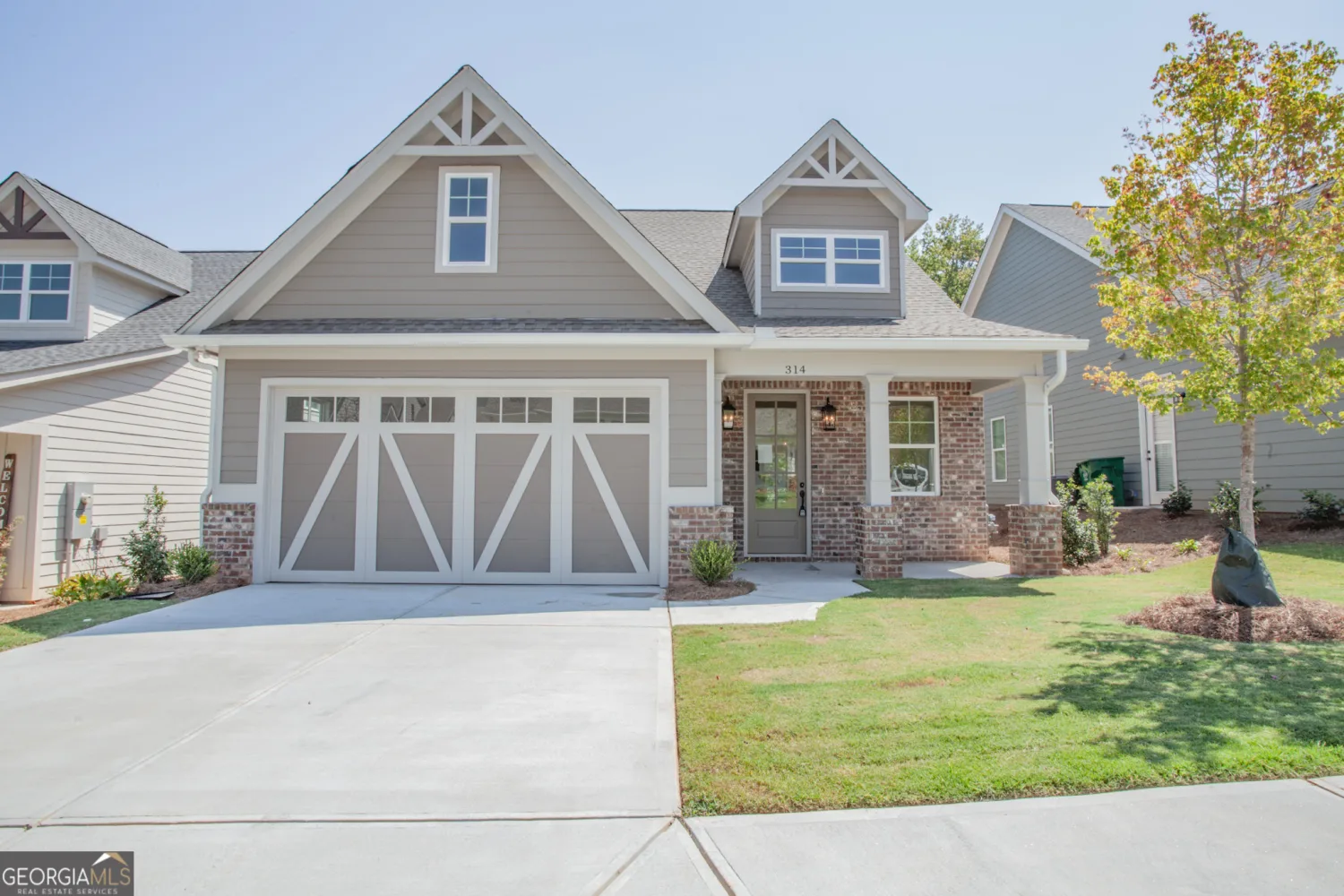
$492,90029
314 Maple View Drive
Carrollton, GA 30117
3Beds
3Baths
1,898Sq.Ft.

