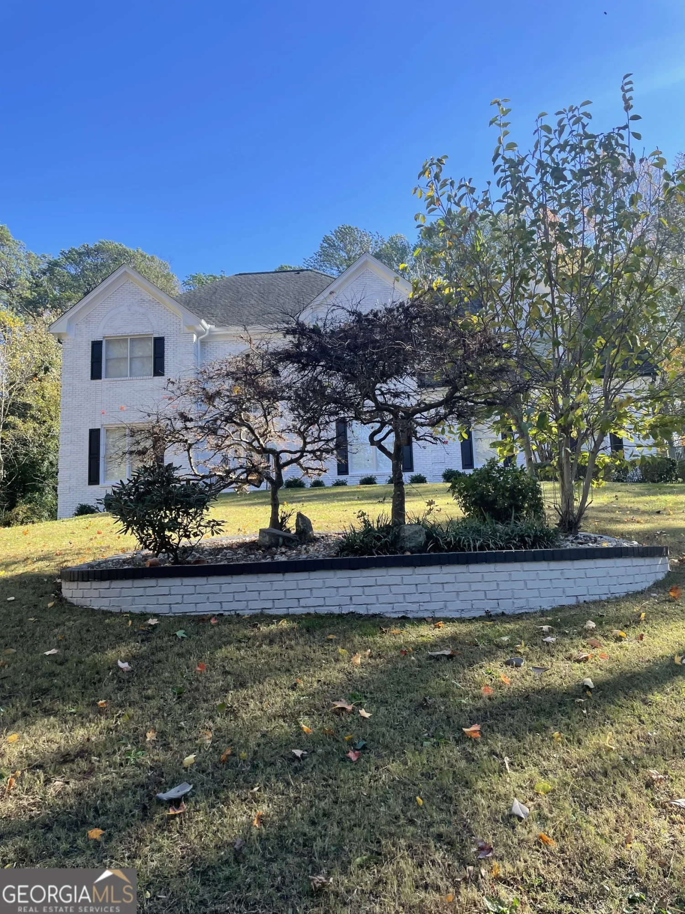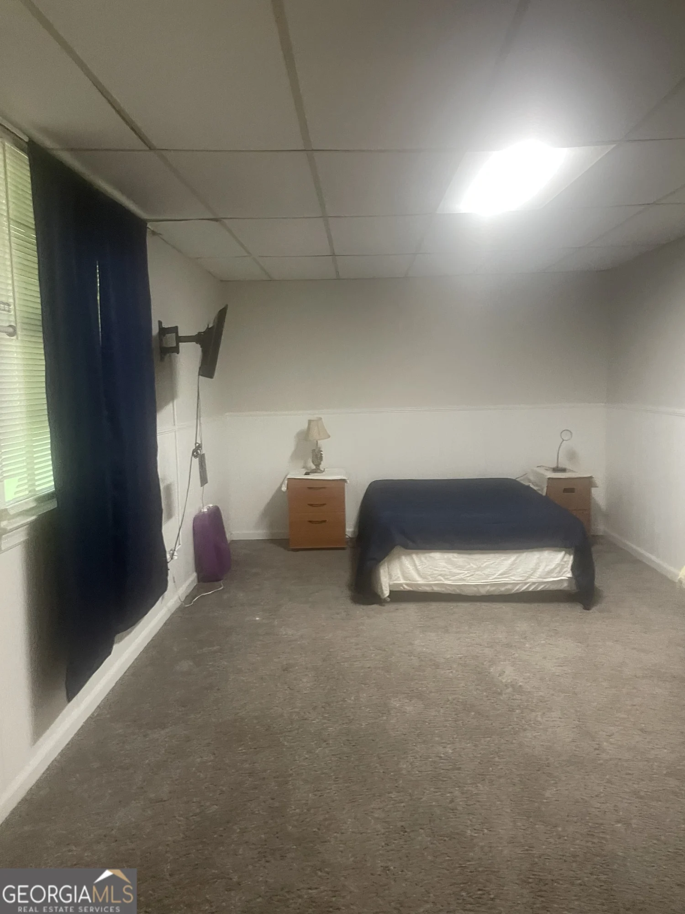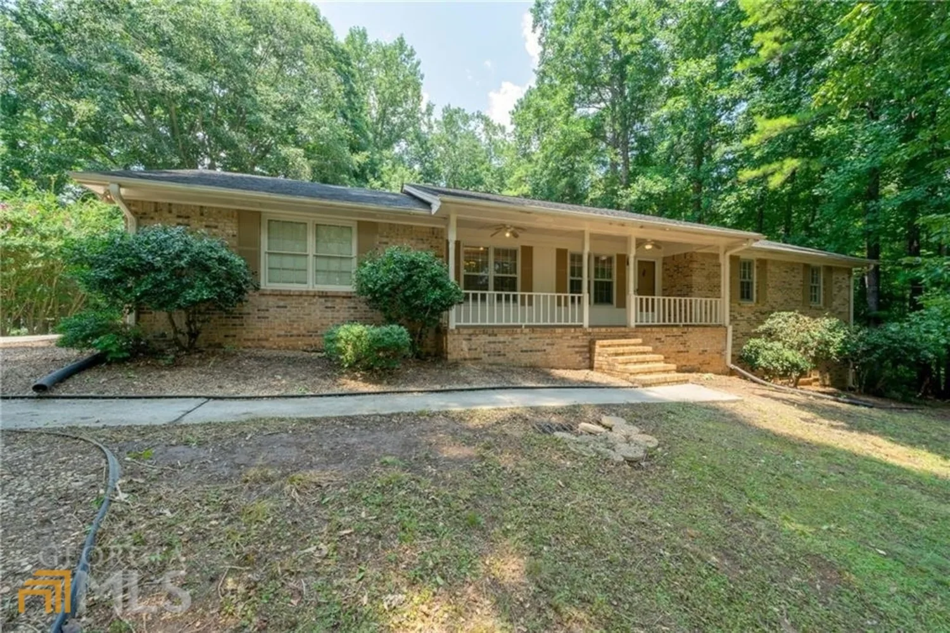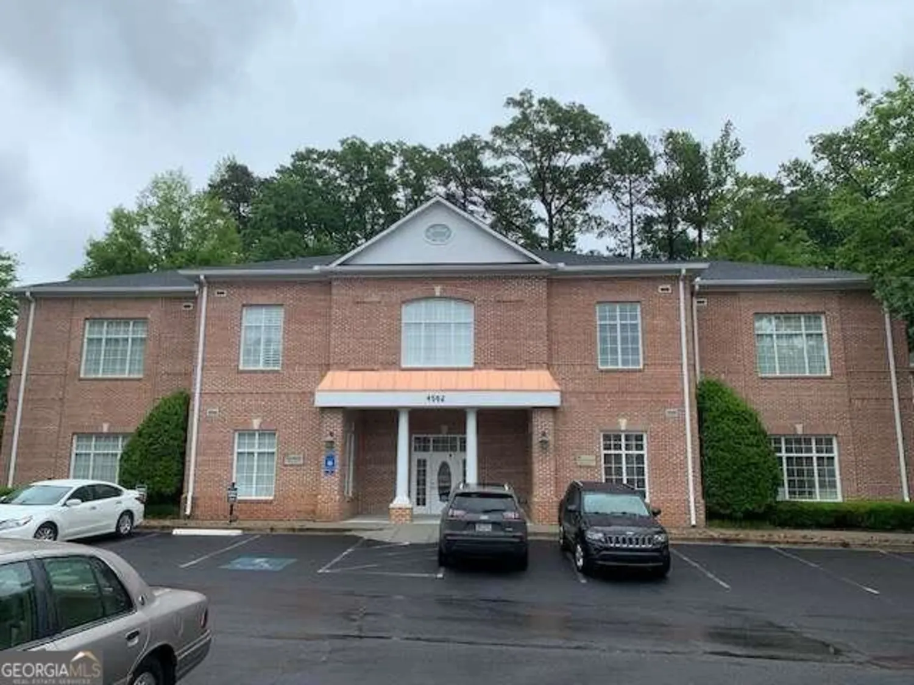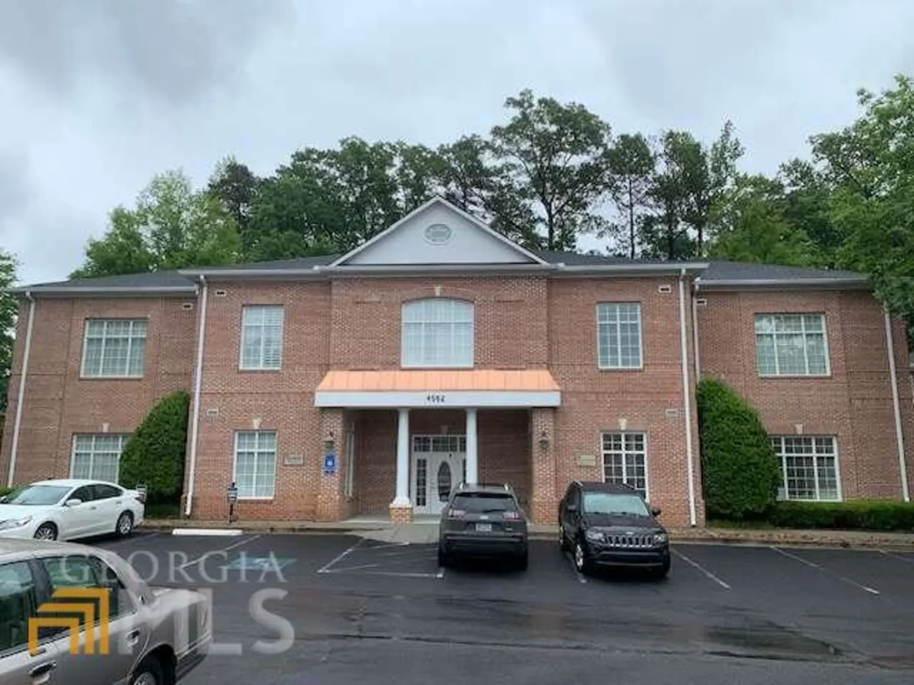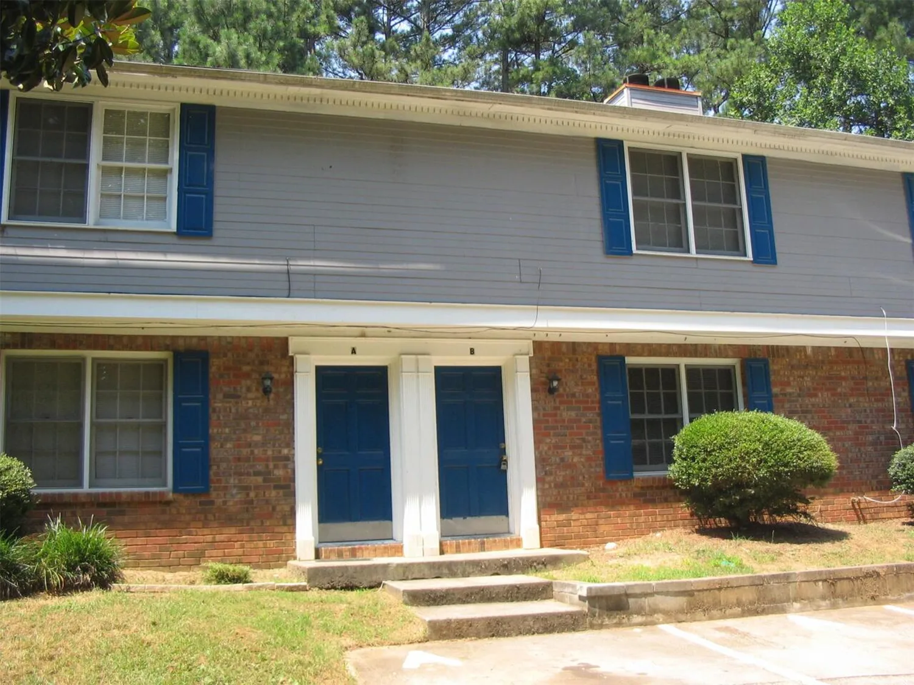5651 four winds driveLilburn, GA 30047
5651 four winds driveLilburn, GA 30047
Description
PLEASE READ FULL DESCRIPTION!!! We are NOT renting the entire home, we have 4 cozy BEDROOMS for rent. This beautifully renovated home in the heart of Lilburn, near supermarkets, shops, schools and I-85/HWY29. The rent includes electricity, gas, water, Wi-Fi, general cleaning and maintenance. We offer a large shared kitchen, dining room and living room. All of the rooms have a shared bathroom with one other roommate. No pets, no smoking, no drugs, no parties in the home. Background check required. We are looking for a responsible and respectful person or couple to share the space with us.
Property Details for 5651 Four Winds Drive
- Subdivision ComplexFour Winds
- Architectural StyleRanch
- Num Of Parking Spaces5
- Parking FeaturesDetached, Off Street
- Property AttachedNo
LISTING UPDATED:
- StatusClosed
- MLS #20095146
- Days on Site18
- MLS TypeResidential Lease
- Year Built1973
- Lot Size0.41 Acres
- CountryGwinnett
LISTING UPDATED:
- StatusClosed
- MLS #20095146
- Days on Site18
- MLS TypeResidential Lease
- Year Built1973
- Lot Size0.41 Acres
- CountryGwinnett
Building Information for 5651 Four Winds Drive
- StoriesTwo
- Year Built1973
- Lot Size0.4100 Acres
Payment Calculator
Term
Interest
Home Price
Down Payment
The Payment Calculator is for illustrative purposes only. Read More
Property Information for 5651 Four Winds Drive
Summary
Location and General Information
- Community Features: None
- Directions: Please Use GPS.
- Coordinates: 33.862645,-84.153628
School Information
- Elementary School: Arcado
- Middle School: Trickum
- High School: Parkview
Taxes and HOA Information
- Parcel Number: R6115 037
- Association Fee Includes: None
- Tax Lot: 5
Virtual Tour
Parking
- Open Parking: No
Interior and Exterior Features
Interior Features
- Cooling: Ceiling Fan(s), Central Air
- Heating: Central
- Appliances: Gas Water Heater, Convection Oven, Cooktop, Refrigerator
- Basement: Bath Finished, Daylight
- Fireplace Features: Family Room
- Flooring: Carpet, Other
- Interior Features: Roommate Plan, Split Bedroom Plan
- Levels/Stories: Two
- Main Bedrooms: 1
- Bathrooms Total Integer: 1
- Main Full Baths: 1
- Bathrooms Total Decimal: 1
Exterior Features
- Construction Materials: Brick
- Roof Type: Composition
- Laundry Features: None
- Pool Private: No
Property
Utilities
- Sewer: Septic Tank
- Utilities: Cable Available, Electricity Available, High Speed Internet, Natural Gas Available, Water Available
- Water Source: Public
Property and Assessments
- Home Warranty: No
- Property Condition: Updated/Remodeled
Green Features
Lot Information
- Above Grade Finished Area: 1898
- Lot Features: Open Lot, City Lot
Multi Family
- Number of Units To Be Built: Square Feet
Rental
Rent Information
- Land Lease: No
Public Records for 5651 Four Winds Drive
Home Facts
- Beds1
- Baths1
- Total Finished SqFt3,098 SqFt
- Above Grade Finished1,898 SqFt
- Below Grade Finished1,200 SqFt
- StoriesTwo
- Lot Size0.4100 Acres
- StyleSingle Family Residence
- Year Built1973
- APNR6115 037
- CountyGwinnett
- Fireplaces1




