3535 gaines mill roadGainesville, GA 30507
3535 gaines mill roadGainesville, GA 30507
Description
Newer 4 BR / 2.5 bath home! Gorgeous LVT flooring through out main with contemporary color palette. Open concept perfect for entertaining. Granite countertops and breakfast bar in kitchen. Pretty woodburning fireplace in great room. Breakfast room opens to patio and level back yard. W/D hook ups in mud room between kitchen and two car garage. Master on main with double vanity and huge walk-in closet. Three secondary bedrooms up plus a large loft area perfect for TV / homework area / office. NO HOA! Fridge not Included.
Property Details for 3535 Gaines Mill Road
- Subdivision ComplexNone
- Architectural StyleTraditional
- Num Of Parking Spaces2
- Parking FeaturesAttached, Garage, Kitchen Level
- Property AttachedYes
LISTING UPDATED:
- StatusClosed
- MLS #20104205
- Days on Site13
- MLS TypeResidential Lease
- Year Built2021
- Lot Size2.06 Acres
- CountryHall
LISTING UPDATED:
- StatusClosed
- MLS #20104205
- Days on Site13
- MLS TypeResidential Lease
- Year Built2021
- Lot Size2.06 Acres
- CountryHall
Building Information for 3535 Gaines Mill Road
- StoriesTwo
- Year Built2021
- Lot Size2.0600 Acres
Payment Calculator
Term
Interest
Home Price
Down Payment
The Payment Calculator is for illustrative purposes only. Read More
Property Information for 3535 Gaines Mill Road
Summary
Location and General Information
- Community Features: None
- Directions: From Gainesville: Highway 129 toward Jefferson. Left on Gaines Mill Road. House on left. See sign. There is no house number on the mailbox.
- Coordinates: 34.289786,-83.730305
School Information
- Elementary School: New Holland
- Middle School: Gainesville
- High School: Gainesville
Taxes and HOA Information
- Parcel Number: 0.0
- Association Fee Includes: None
Virtual Tour
Parking
- Open Parking: No
Interior and Exterior Features
Interior Features
- Cooling: Electric, Ceiling Fan(s), Central Air, Heat Pump
- Heating: Electric, Central, Heat Pump
- Appliances: Dishwasher, Microwave, Oven/Range (Combo)
- Basement: None
- Fireplace Features: Factory Built
- Flooring: Laminate, Tile, Carpet
- Interior Features: Double Vanity, Entrance Foyer, Walk-In Closet(s), Master On Main Level
- Levels/Stories: Two
- Kitchen Features: Breakfast Area, Pantry, Solid Surface Counters
- Foundation: Slab
- Main Bedrooms: 1
- Total Half Baths: 1
- Bathrooms Total Integer: 3
- Main Full Baths: 1
- Bathrooms Total Decimal: 2
Exterior Features
- Construction Materials: Concrete
- Patio And Porch Features: Patio
- Roof Type: Composition
- Security Features: Smoke Detector(s)
- Laundry Features: Mud Room
- Pool Private: No
Property
Utilities
- Sewer: Septic Tank
- Utilities: Underground Utilities, Electricity Available, High Speed Internet, Water Available
- Water Source: Public
- Electric: 220 Volts
Property and Assessments
- Home Warranty: No
- Property Condition: New Construction
Green Features
Lot Information
- Above Grade Finished Area: 2218
- Common Walls: No Common Walls
- Lot Features: Level
Multi Family
- Number of Units To Be Built: Square Feet
Rental
Rent Information
- Land Lease: No
- Occupant Types: Vacant
Public Records for 3535 Gaines Mill Road
Home Facts
- Beds4
- Baths2
- Total Finished SqFt2,218 SqFt
- Above Grade Finished2,218 SqFt
- StoriesTwo
- Lot Size2.0600 Acres
- StyleSingle Family Residence
- Year Built2021
- APN0.0
- CountyHall
- Fireplaces1
Similar Homes
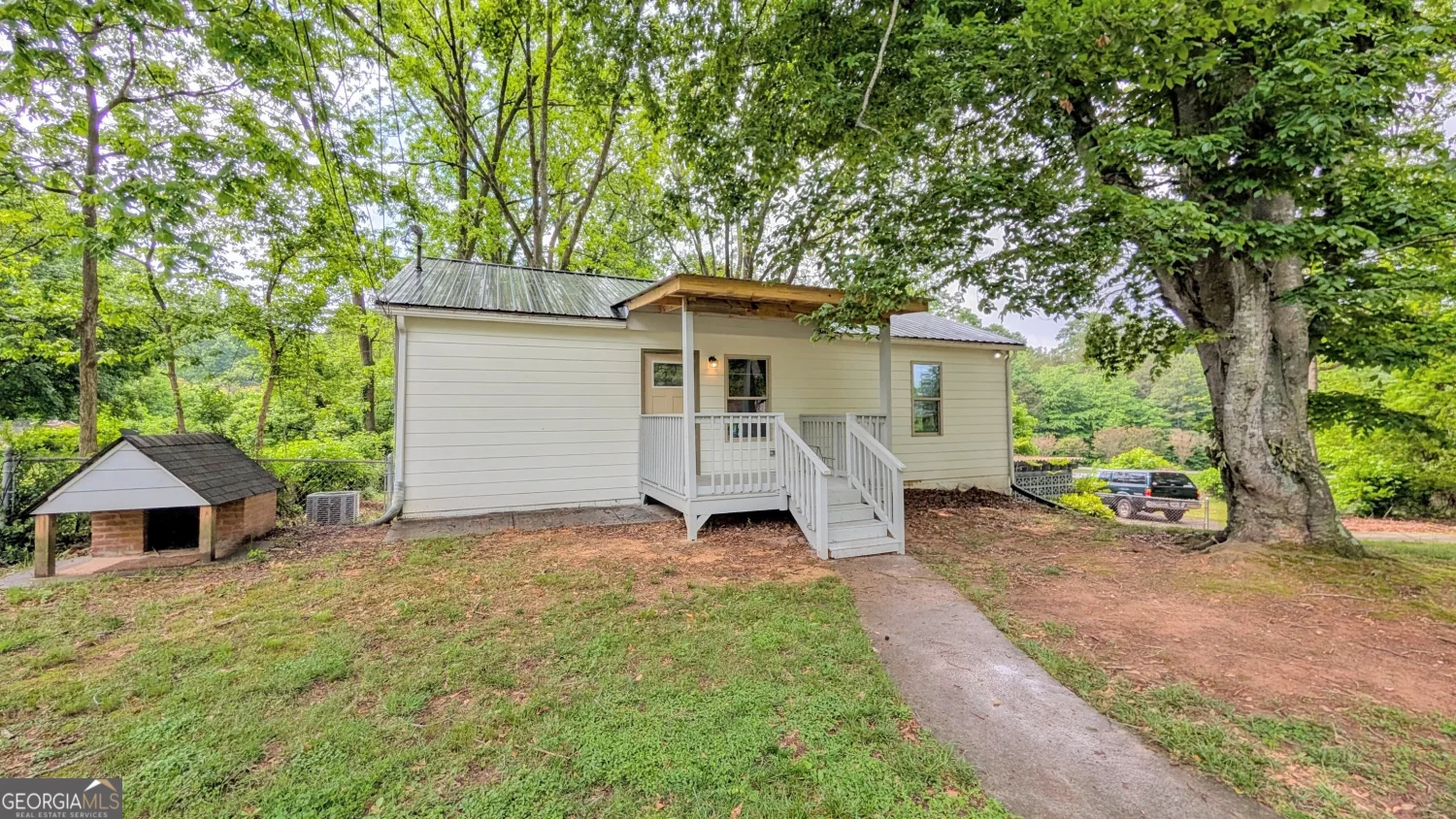
763 Parkway Drive
Gainesville, GA 30501
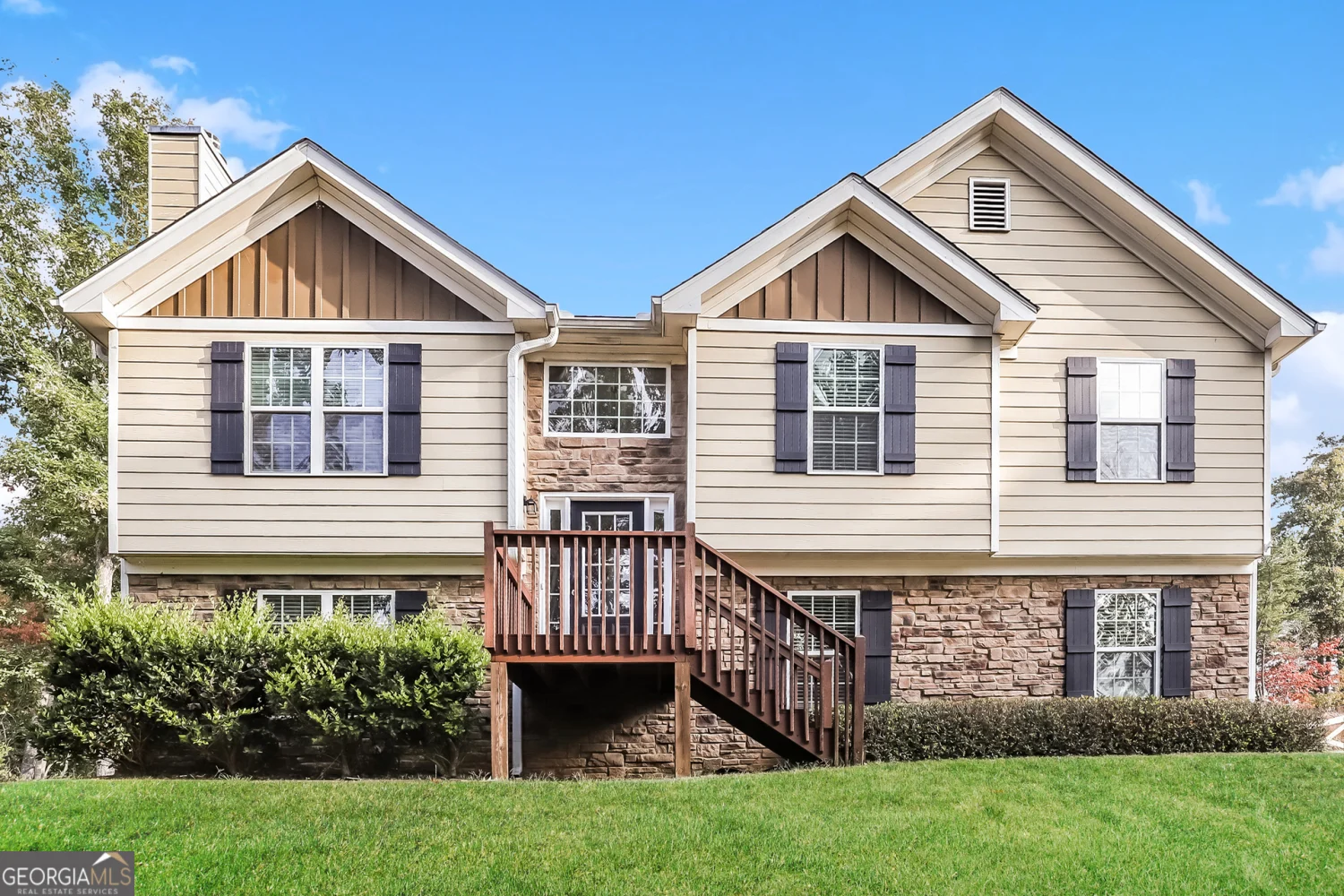
5730 Rocky Ridge Run
Gainesville, GA 30506
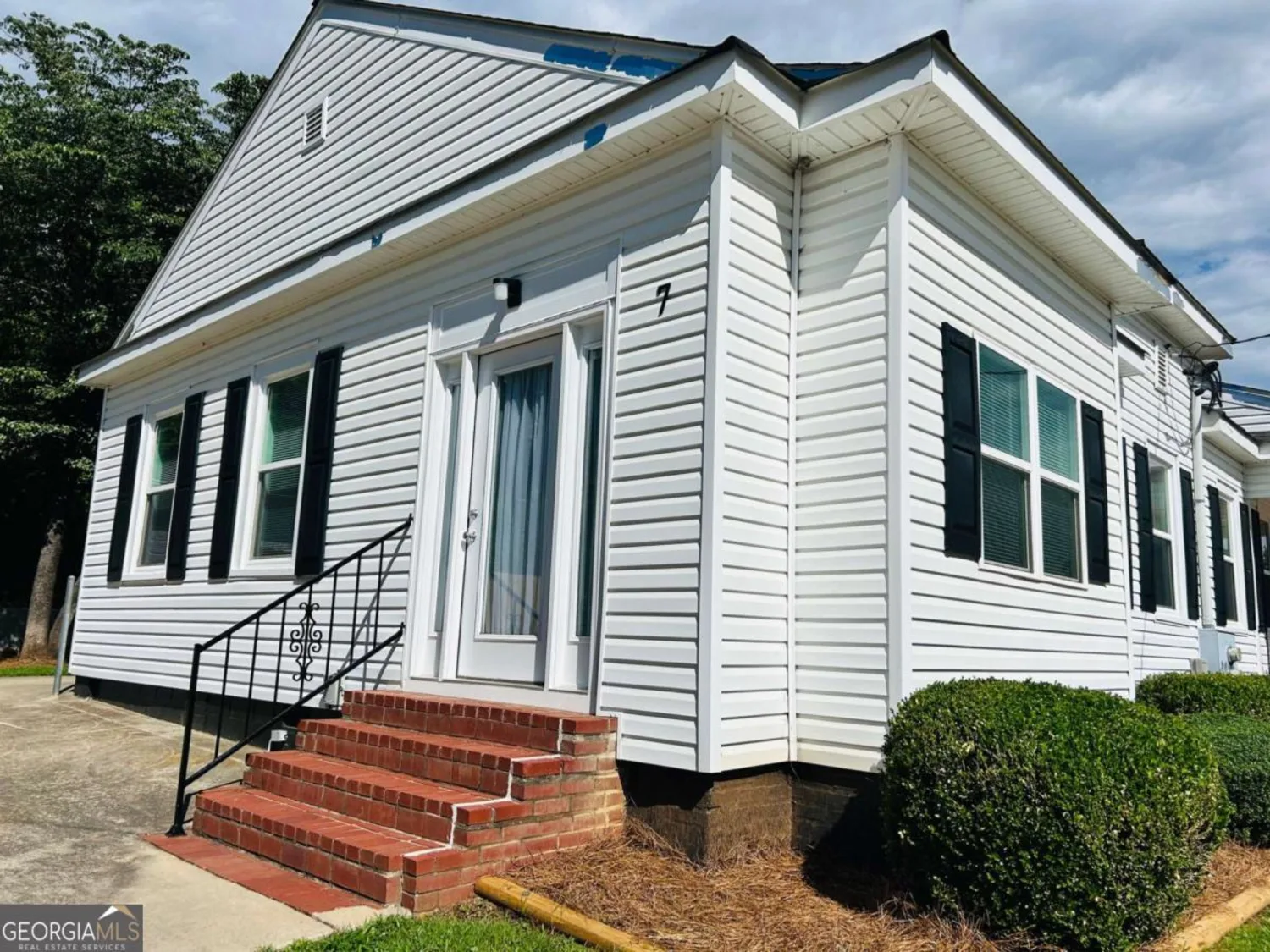
7 Victory Street
Gainesville, GA 30501
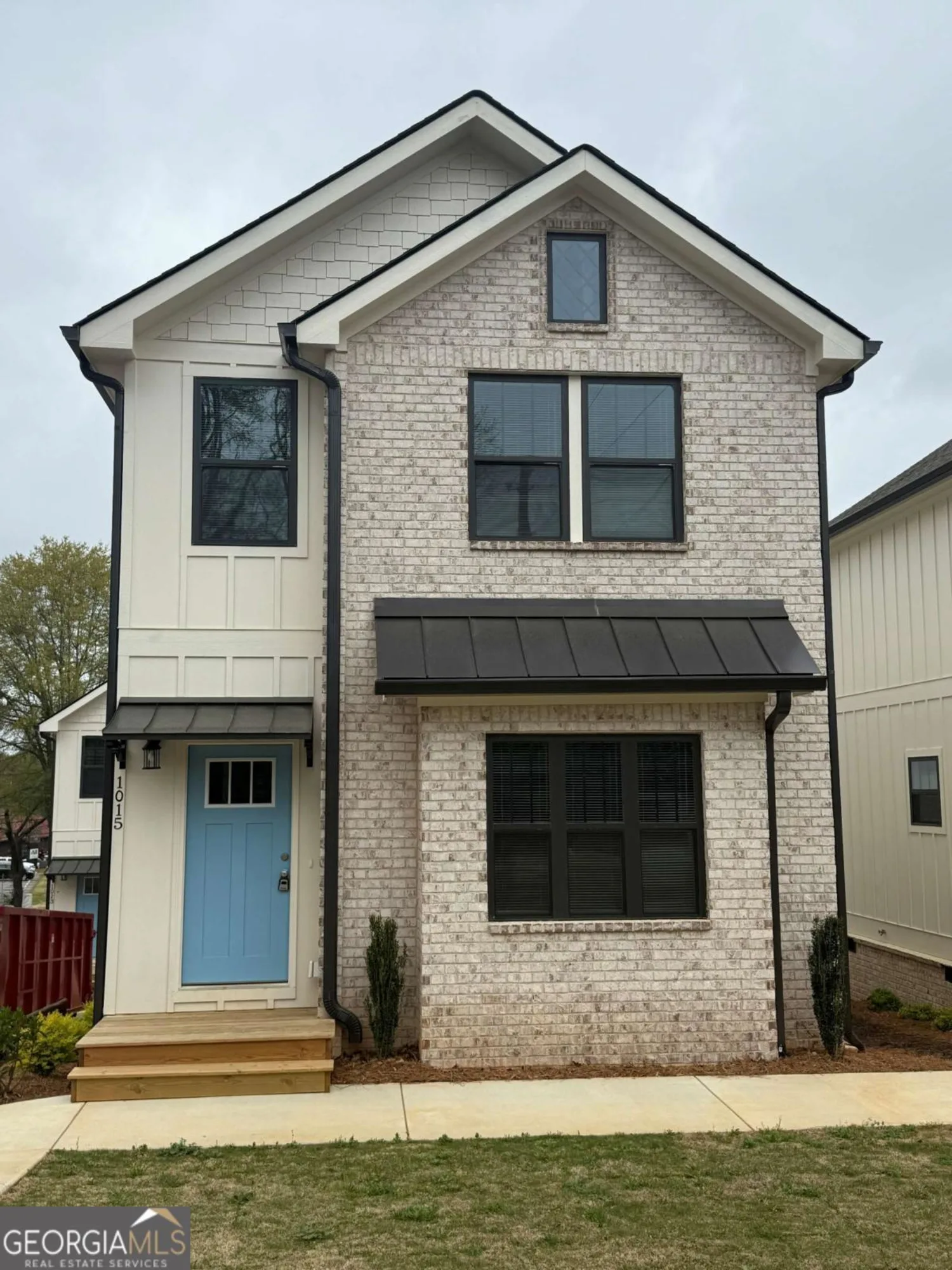
1015 Park Hill Drive
Gainesville, GA 30501
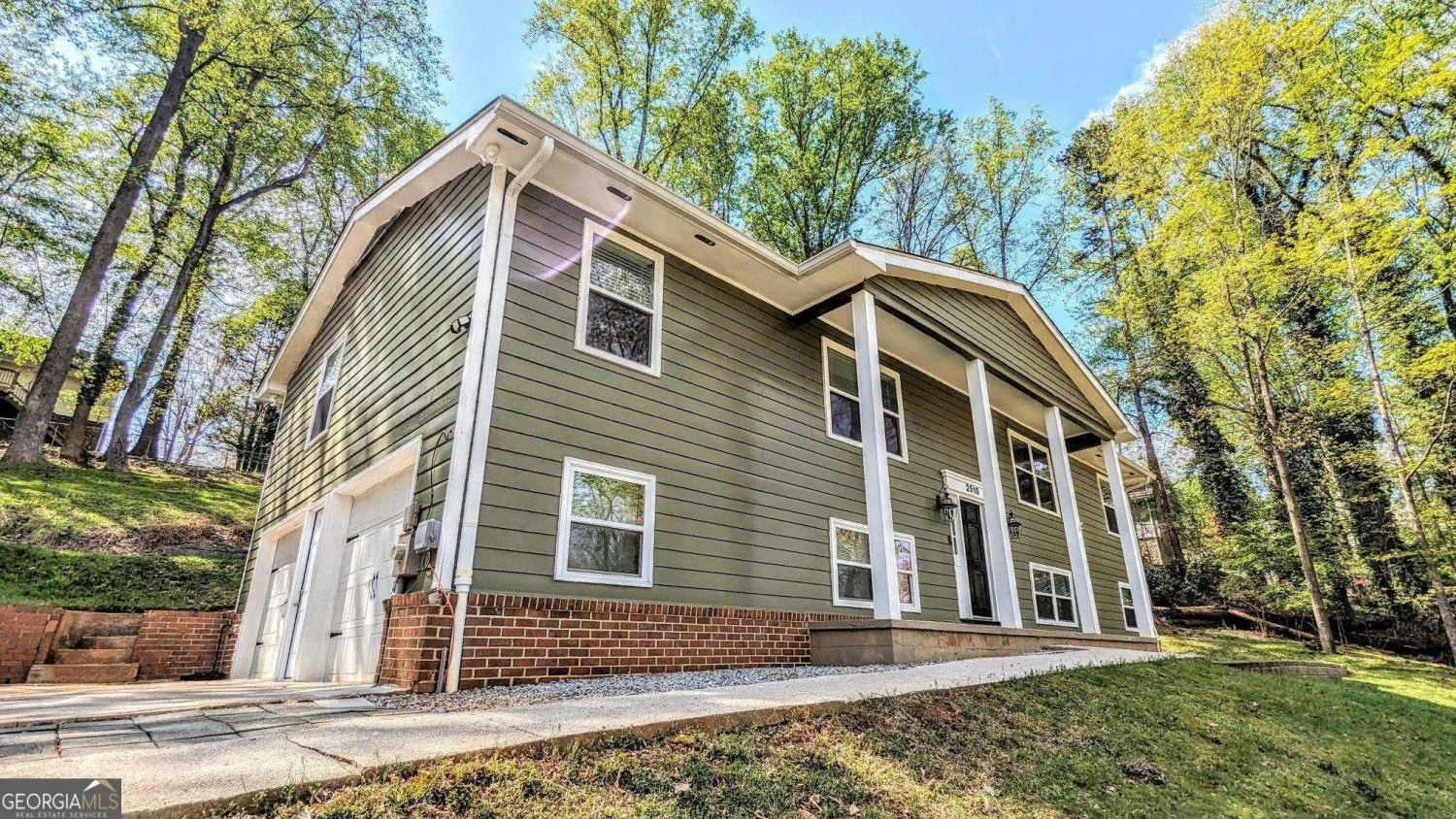
2510 Cove Road
Gainesville, GA 30506
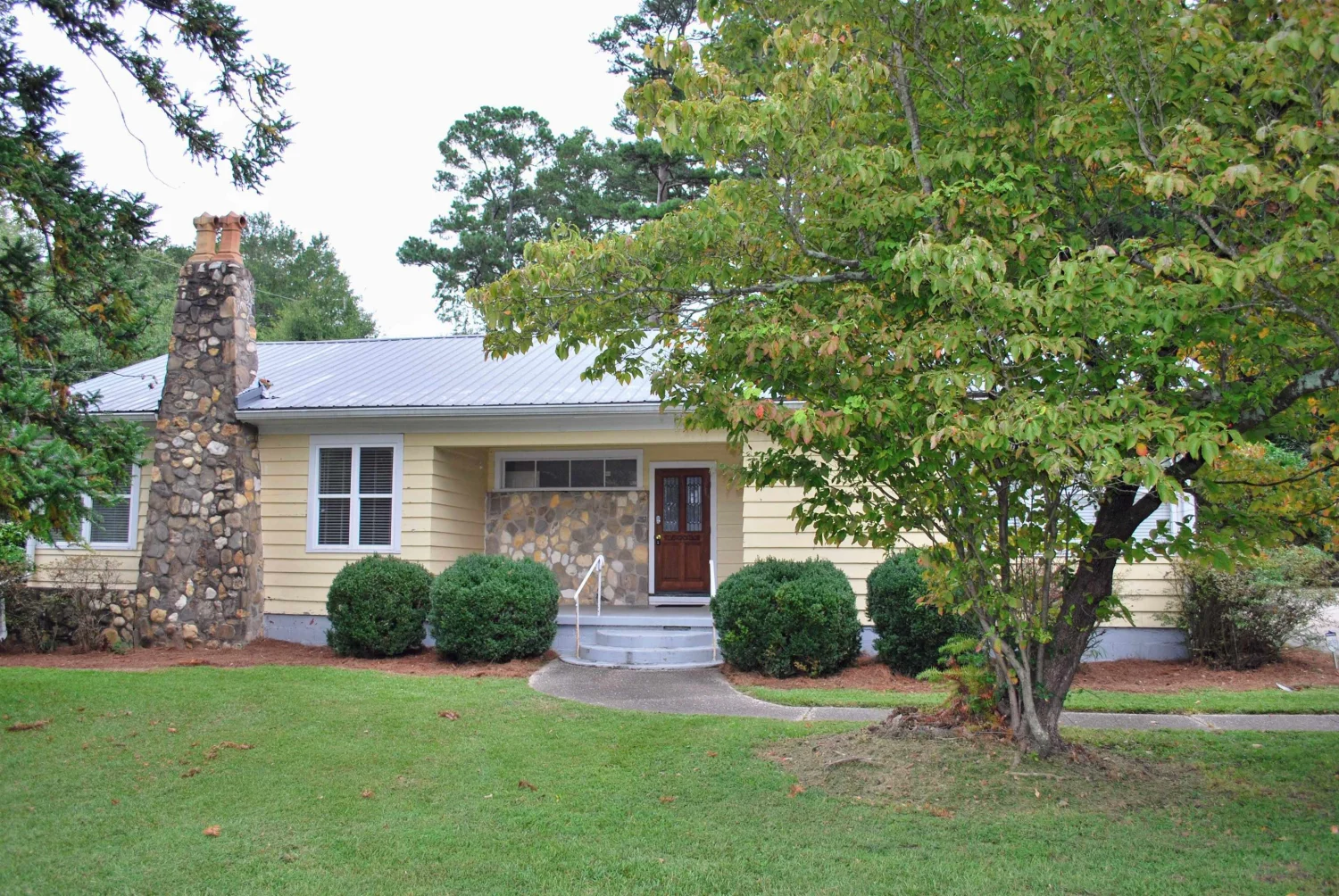
1566 Thompson Bridge Road
Gainesville, GA 30501
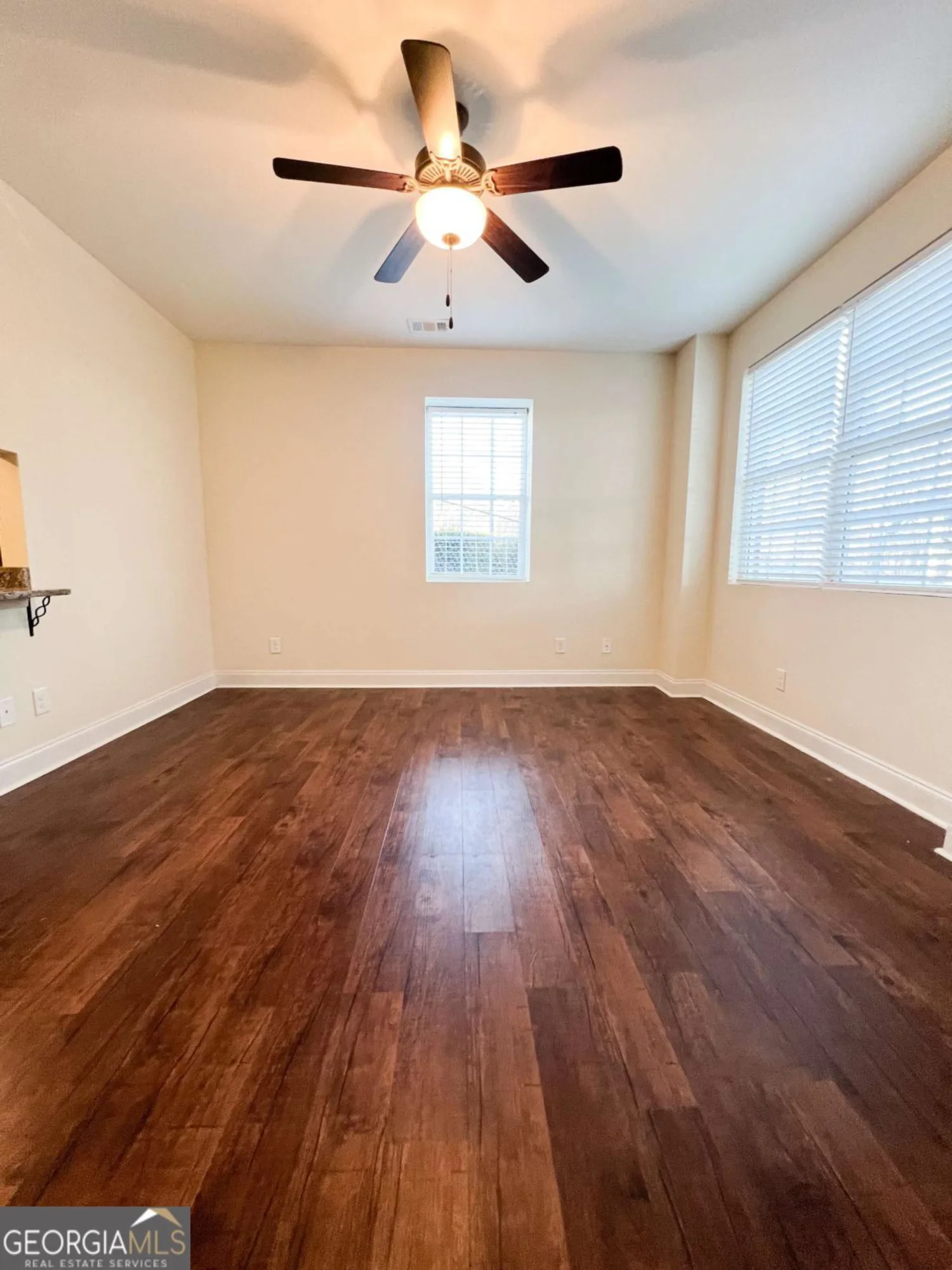
2475 Terrace View NW
Gainesville, GA 30501
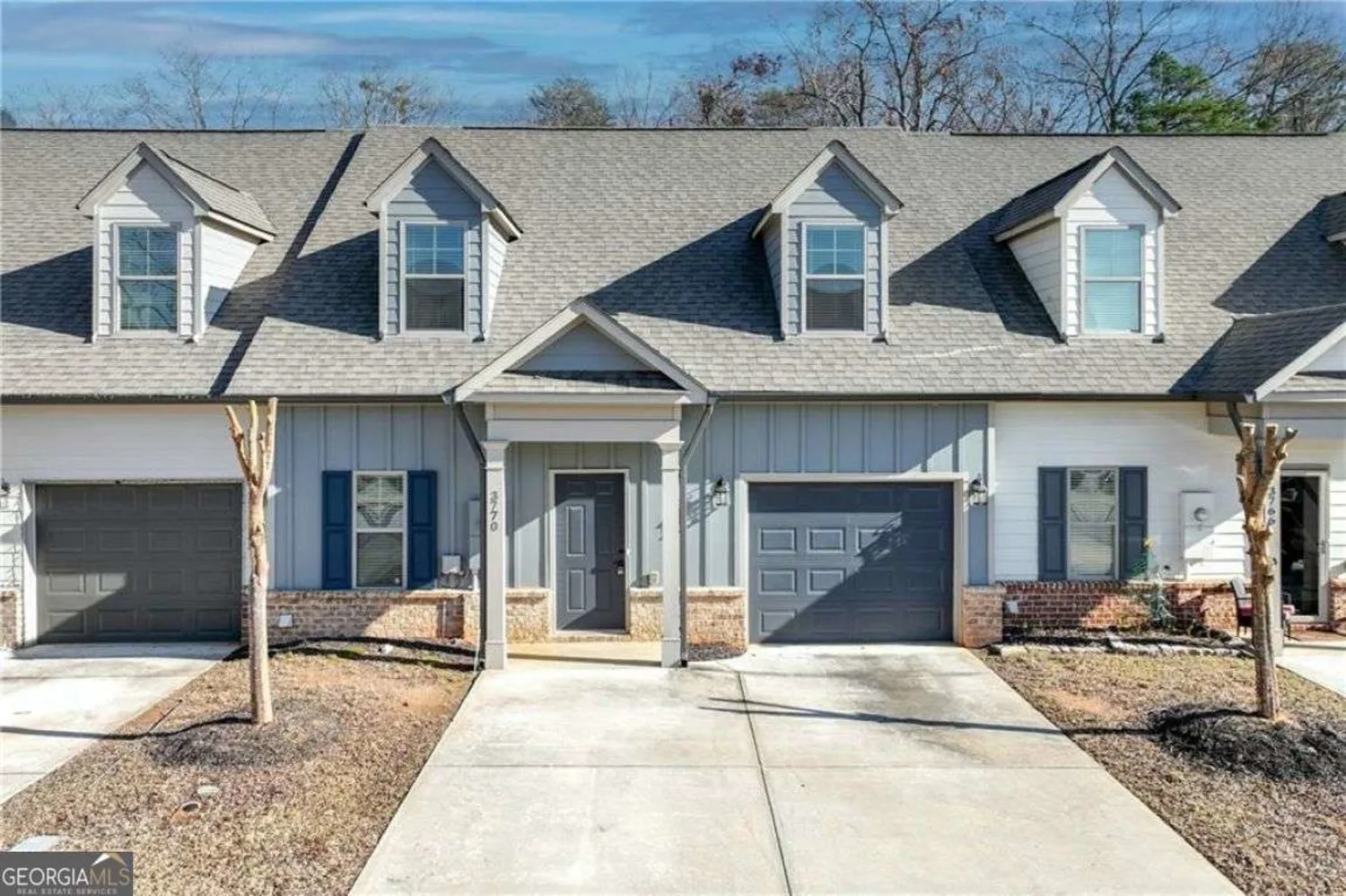
3770 Shades Valley Lane 3770
Gainesville, GA 30501
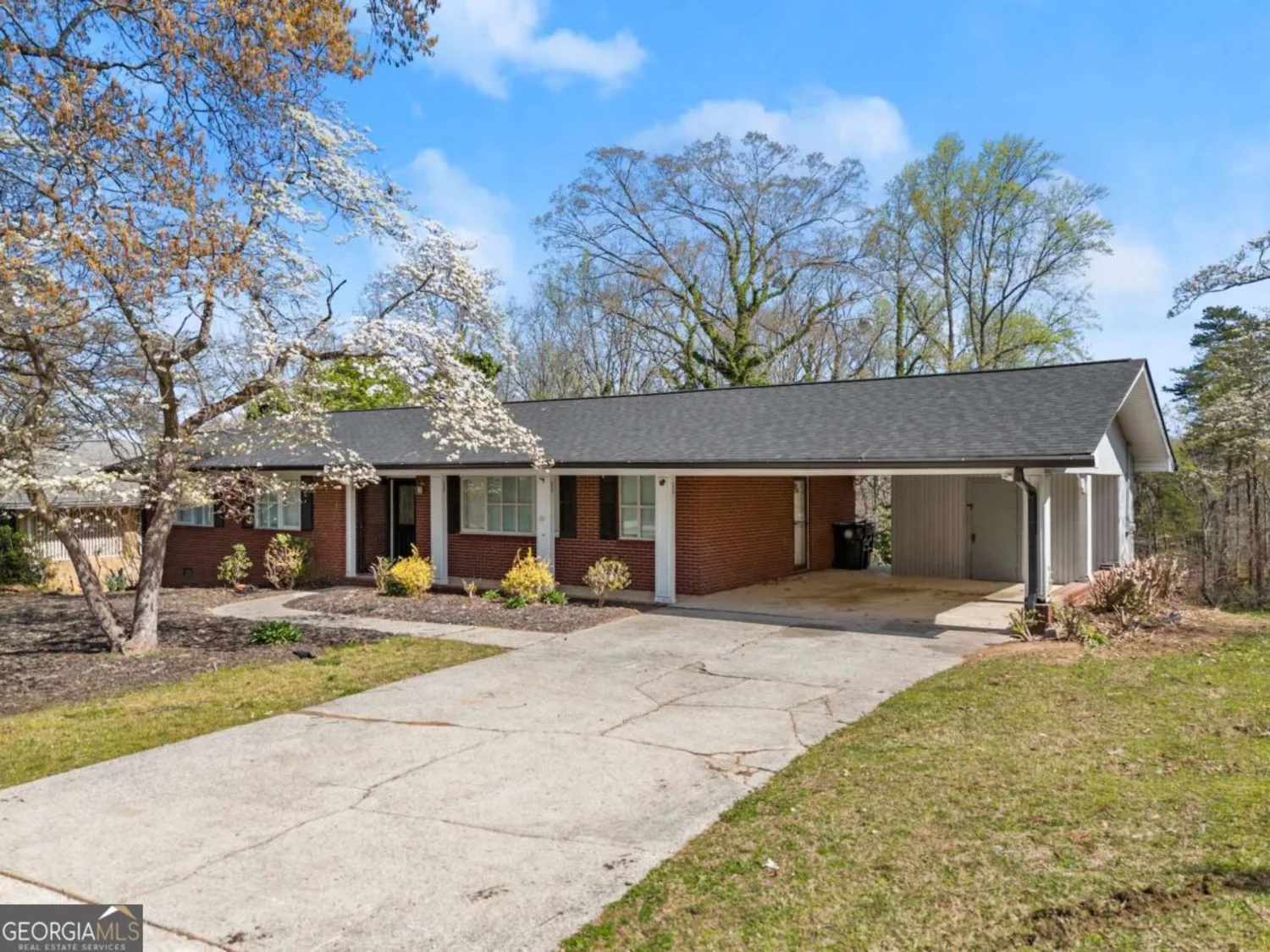
2176 Riverside Drive
Gainesville, GA 30501

