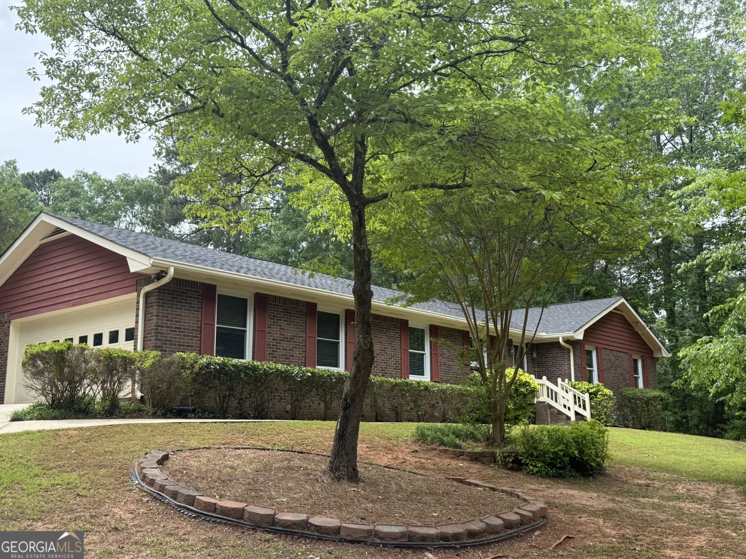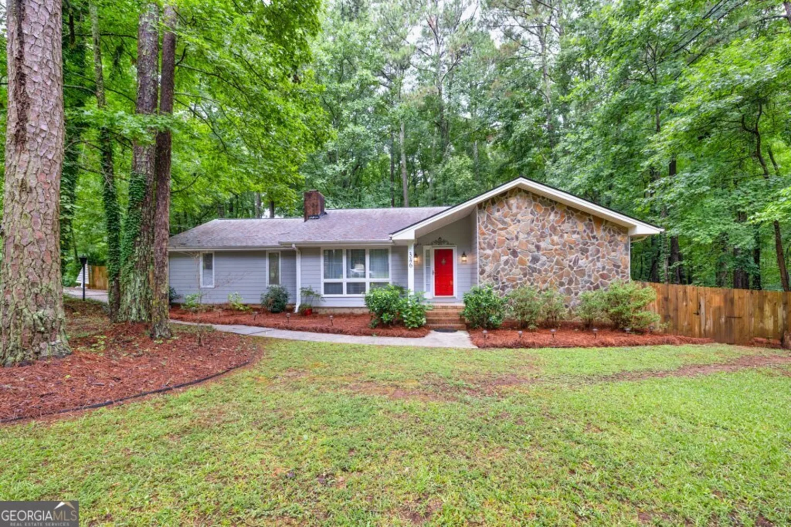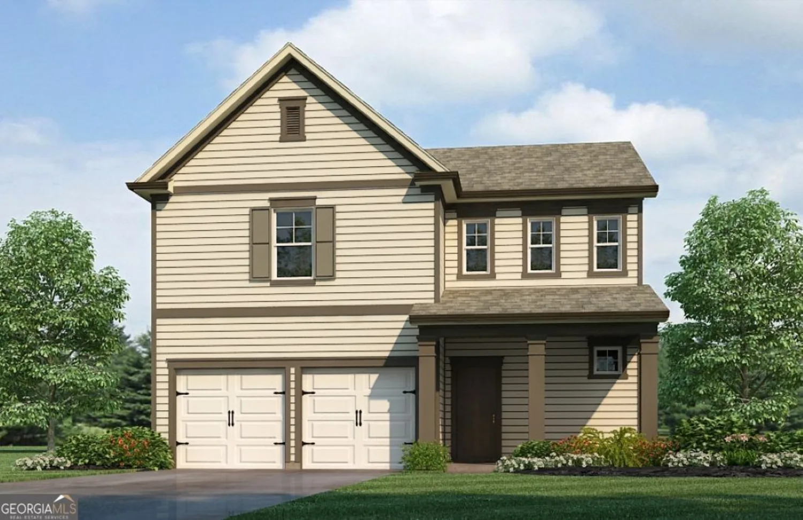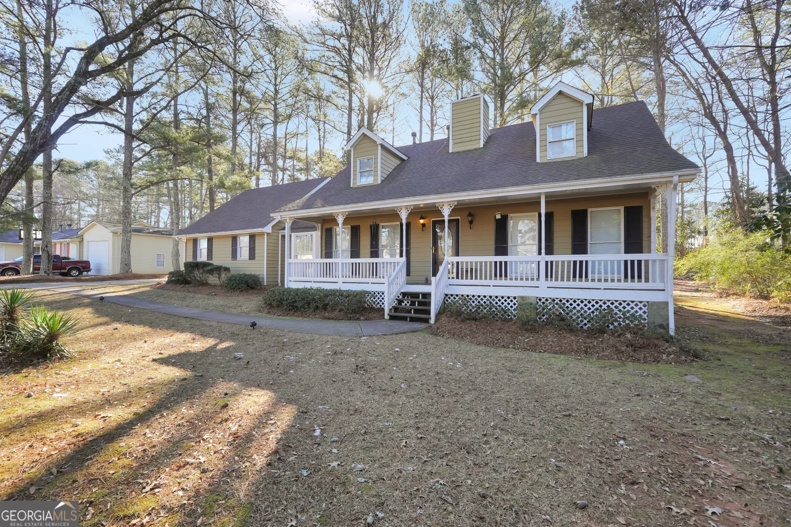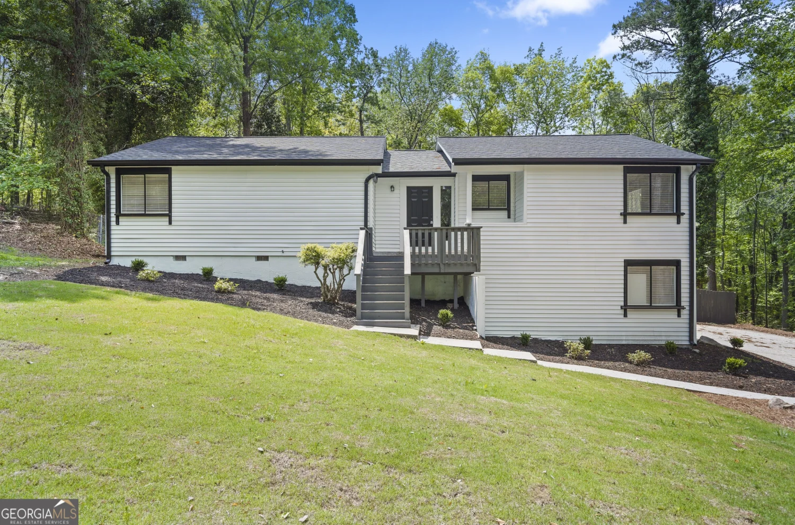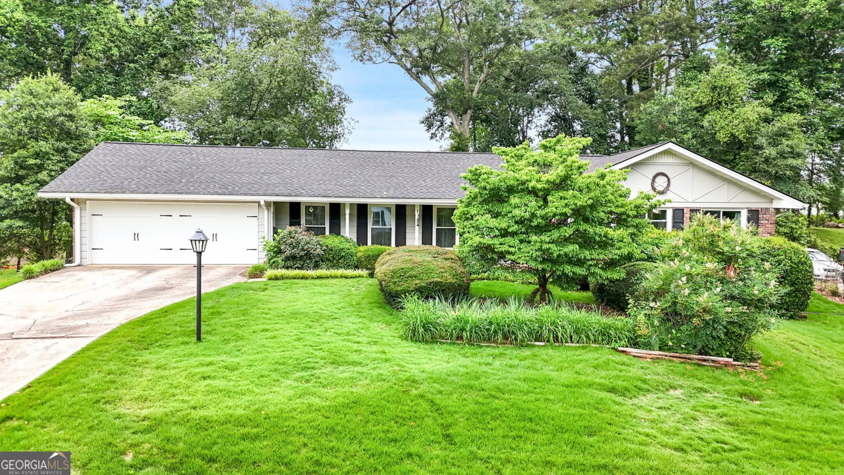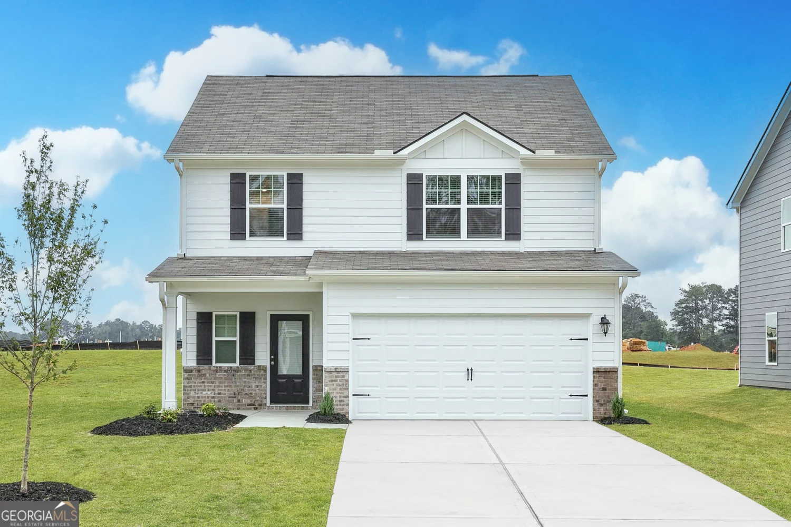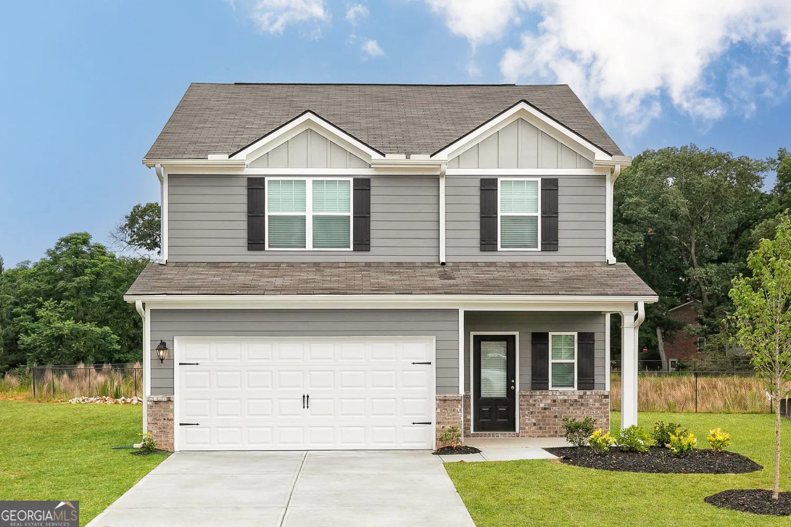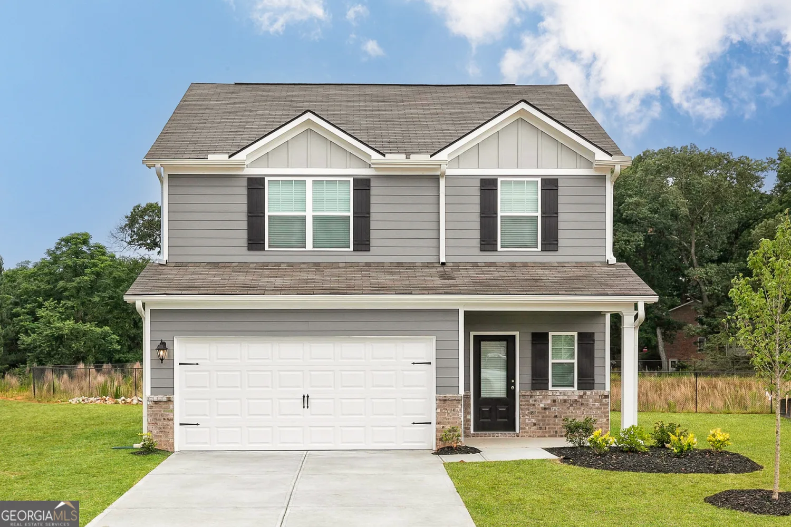206 limestone circleConyers, GA 30013
206 limestone circleConyers, GA 30013
Description
Burton The Burton at Avondale North is an exceptional, 3-bedroom, 2-bathroom floor plan with a 2-car garage. The master suite is the perfect space to relax, while the additional two bedrooms give you the space you need for your growing family. This home boasts an open-concept layout with a spacious family room, a chef-ready kitchen with an island that overlooks the dining and living areas.
Property Details for 206 Limestone Circle
- Subdivision ComplexAvondale North
- Architectural StyleBrick/Frame
- Parking FeaturesAttached, Garage Door Opener, Garage
- Property AttachedNo
LISTING UPDATED:
- StatusClosed
- MLS #20111795
- Days on Site15
- Taxes$1 / year
- HOA Fees$750 / month
- MLS TypeResidential
- Year Built2023
- Lot Size0.25 Acres
- CountryRockdale
LISTING UPDATED:
- StatusClosed
- MLS #20111795
- Days on Site15
- Taxes$1 / year
- HOA Fees$750 / month
- MLS TypeResidential
- Year Built2023
- Lot Size0.25 Acres
- CountryRockdale
Building Information for 206 Limestone Circle
- StoriesOne
- Year Built2023
- Lot Size0.2500 Acres
Payment Calculator
Term
Interest
Home Price
Down Payment
The Payment Calculator is for illustrative purposes only. Read More
Property Information for 206 Limestone Circle
Summary
Location and General Information
- Community Features: Clubhouse, Park, Playground, Sidewalks, Street Lights
- Directions: Take I-20E for 26 miles Take exit 84 to GA-162/Salem Road, then turn right onto Salem Road Continue for .3 miles, then turn left onto Flat Shoals Rd Continue 0.5 miles, subdivision is on the right
- Coordinates: 33.621415,-83.969339
School Information
- Elementary School: Peeks Chapel
- Middle School: Memorial
- High School: Salem
Taxes and HOA Information
- Parcel Number: 0.0
- Tax Year: 2023
- Association Fee Includes: Management Fee, Other
- Tax Lot: 65
Virtual Tour
Parking
- Open Parking: No
Interior and Exterior Features
Interior Features
- Cooling: Electric, Central Air, Attic Fan
- Heating: Electric
- Appliances: Electric Water Heater, Cooktop, Dishwasher, Disposal, Ice Maker, Microwave, Other, Oven/Range (Combo), Refrigerator, Stainless Steel Appliance(s)
- Basement: None
- Flooring: Carpet, Other, Vinyl
- Interior Features: Soaking Tub, Separate Shower, Walk-In Closet(s), Master On Main Level
- Levels/Stories: One
- Window Features: Double Pane Windows
- Kitchen Features: Breakfast Area, Pantry, Solid Surface Counters
- Foundation: Slab
- Main Bedrooms: 3
- Bathrooms Total Integer: 2
- Main Full Baths: 2
- Bathrooms Total Decimal: 2
Exterior Features
- Construction Materials: Other, Brick
- Roof Type: Composition
- Security Features: Carbon Monoxide Detector(s), Smoke Detector(s)
- Laundry Features: Other
- Pool Private: No
Property
Utilities
- Sewer: Public Sewer
- Utilities: Underground Utilities, Cable Available, Sewer Connected, Electricity Available, High Speed Internet, Other, Phone Available, Water Available
- Water Source: Public
Property and Assessments
- Home Warranty: Yes
- Property Condition: New Construction
Green Features
Lot Information
- Above Grade Finished Area: 2004
- Lot Features: Level
Multi Family
- Number of Units To Be Built: Square Feet
Rental
Rent Information
- Land Lease: Yes
Public Records for 206 Limestone Circle
Tax Record
- 2023$1.00 ($0.08 / month)
Home Facts
- Beds3
- Baths2
- Total Finished SqFt2,004 SqFt
- Above Grade Finished2,004 SqFt
- StoriesOne
- Lot Size0.2500 Acres
- StyleSingle Family Residence
- Year Built2023
- APN0.0
- CountyRockdale


