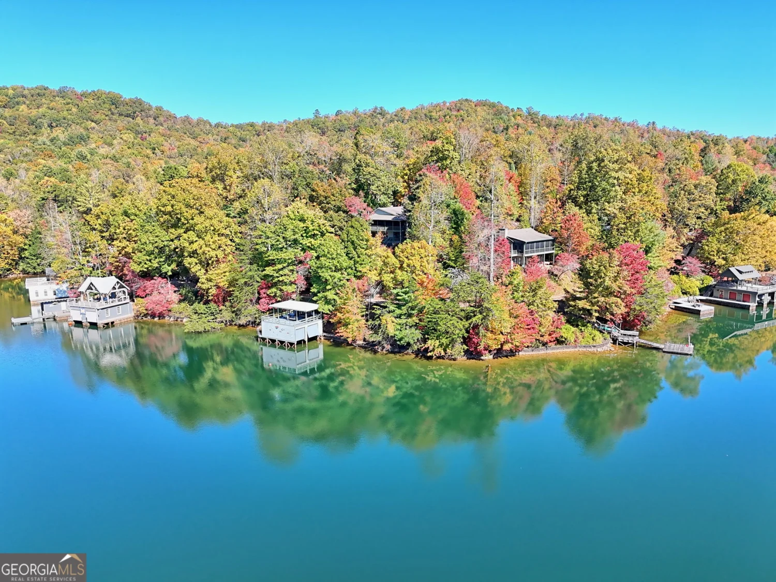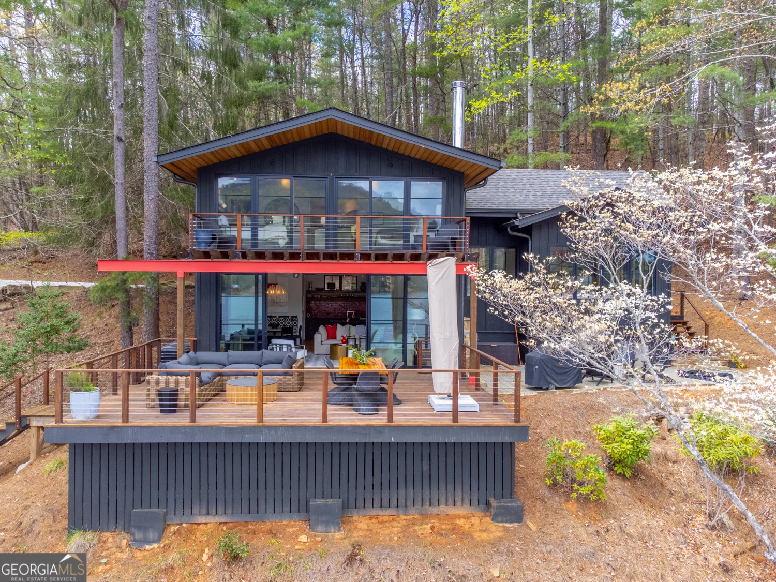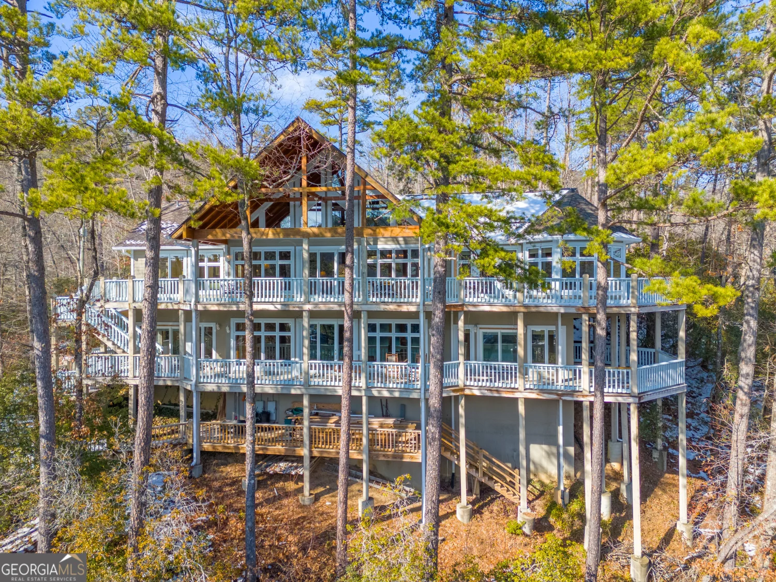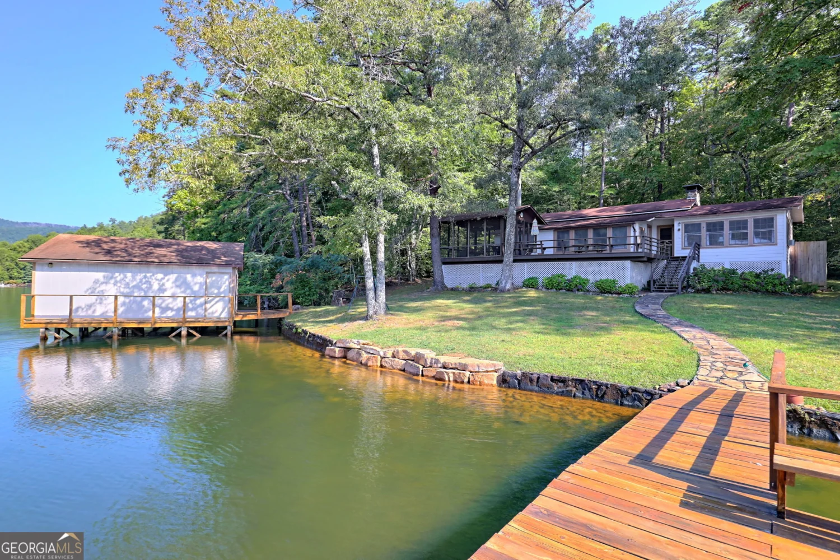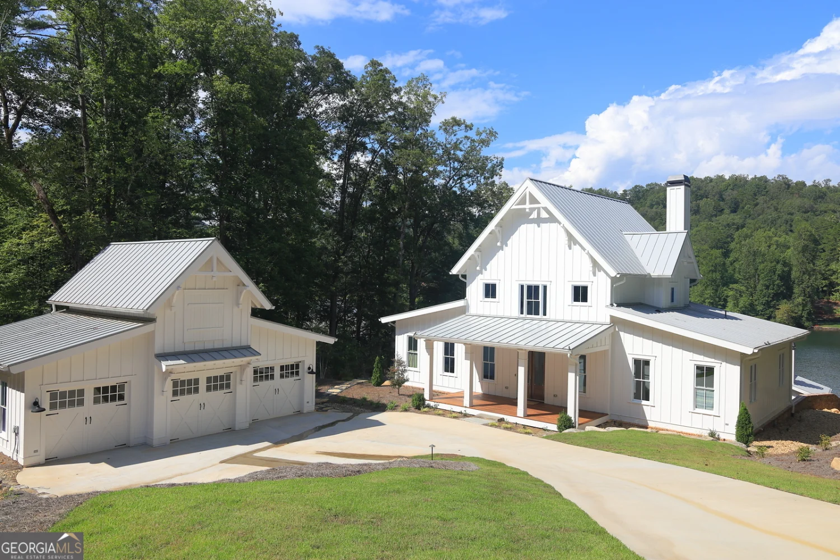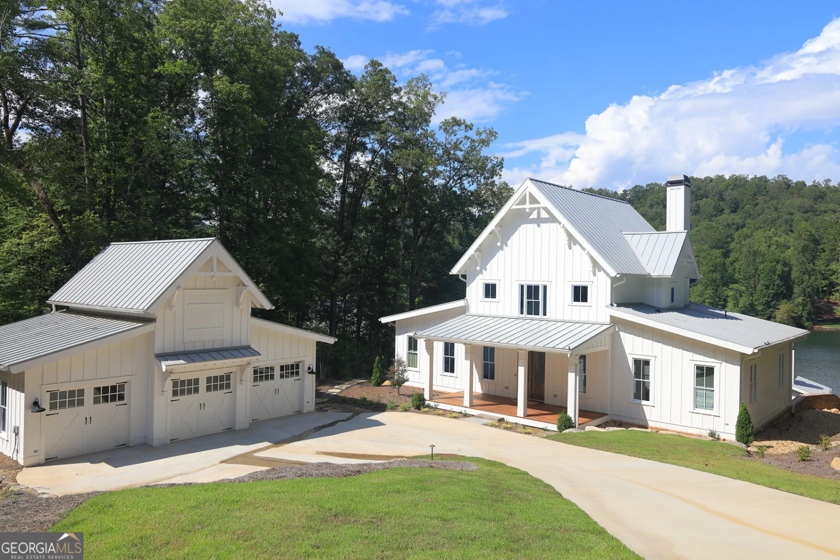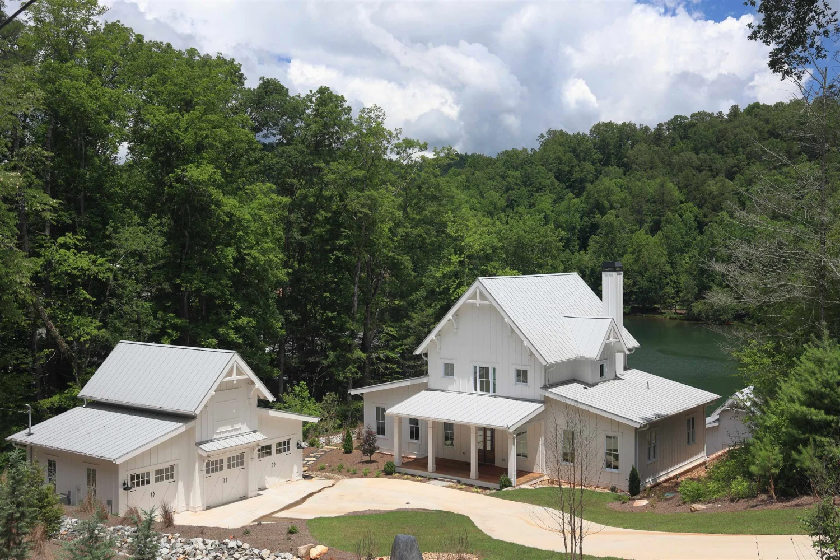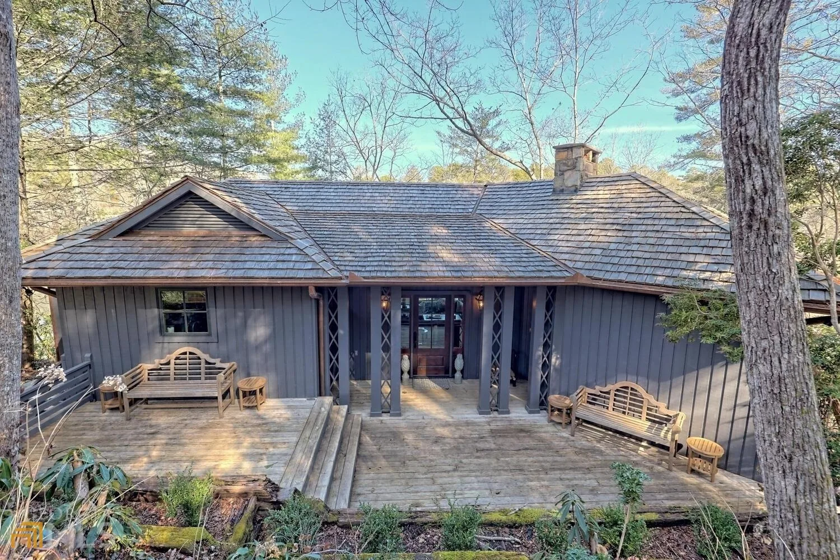146 cheyenne laneClarkesville, GA 30523
146 cheyenne laneClarkesville, GA 30523
Description
Welcome to this modern lakefront oasis on the stunning shores of Lake Burton. This exceptional modern home boasts 4 bedrooms, 3.5 baths, a bunk room and an inviting open floor plan designed to maximize comfort and enjoyment. As you step inside, prepare to be captivated by the seamless blend of indoor and outdoor living spaces, perfect for entertaining or simply relaxing in the embrace of nature's beauty. The highlight of this exquisite residence is the telescoping door that effortlessly opens to create a harmonious flow between the great room and kitchen, extending the living area to the great outdoors. Revel in the serenity of the surrounding lake and mountain views as you unwind by the gas fireplace in the great room, which also features a dining area accommodating eight or more guests. The well-equipped kitchen is a chef's delight, offering everything you need to create culinary masterpieces. For those who appreciate the art of al fresco dining, the outdoor lakeside kitchen is an absolute delight. Indulge your senses with a wood-burning Forno Bravo pizza oven, a Lynx power burner, a Sedona gas grill, a Green Egg, an under-counter fridge, and a sink, ensuring every outdoor cooking experience is an absolute pleasure. Immerse yourself in the beauty of the outdoors on the covered porch, complete with a gas firepit, where you can savor breathtaking views over the long-range lake and mountain vistas. The two-story boathouse features an oversized top deck where you can marvel at the spectacular 4th of July fireworks illuminating the night sky, creating an unforgettable experience for you and your guests. The level point lot is a rare gem, offering a flat lawn and a beach area for enjoying lakeside recreational activities. With its seamless blend of indoor and outdoor living, breathtaking views, and attention to detail, this home is the epitome of modern elegance and serenity. Don't miss the opportunity to make this extraordinary retreat your own! Additional features include: Radiant heated bathroom floors, pre-wired for EV charger at house and boathouse, full house generator, Hot Springs Hot Tub, built-in ceiling heaters on porch and outdoor shower.
Property Details for 146 Cheyenne Lane
- Subdivision ComplexLake Burton
- Architectural StyleContemporary
- ExteriorDock
- Num Of Parking Spaces2
- Parking FeaturesNone
- Property AttachedNo
- Waterfront FeaturesSeawall, Deep Water Access, Utility Company Controlled, Lake, Swim Dock
LISTING UPDATED:
- StatusClosed
- MLS #20122973
- Days on Site18
- Taxes$3,181 / year
- MLS TypeResidential
- Year Built2020
- Lot Size0.66 Acres
- CountryRabun
LISTING UPDATED:
- StatusClosed
- MLS #20122973
- Days on Site18
- Taxes$3,181 / year
- MLS TypeResidential
- Year Built2020
- Lot Size0.66 Acres
- CountryRabun
Building Information for 146 Cheyenne Lane
- StoriesOne
- Year Built2020
- Lot Size0.6600 Acres
Payment Calculator
Term
Interest
Home Price
Down Payment
The Payment Calculator is for illustrative purposes only. Read More
Property Information for 146 Cheyenne Lane
Summary
Location and General Information
- Community Features: Lake, Marina
- Directions: 76 West to left on Hwy 197. Go 3 miles to left on Moccasin Creek- Follow Moccasin Creek and go straight on the by Pass. Turn right on Dicks Creek, At stop sign take a right and immediate left on to Dakota, left on Cheyenne to 146.
- View: Mountain(s), Lake
- Coordinates: 34.831433,-83.556391
School Information
- Elementary School: Rabun County Primary/Elementar
- Middle School: Rabun County
- High School: Rabun County
Taxes and HOA Information
- Parcel Number: LB07 124 L
- Tax Year: 2022
- Association Fee Includes: None
- Tax Lot: 263
Virtual Tour
Parking
- Open Parking: No
Interior and Exterior Features
Interior Features
- Cooling: Electric, Ceiling Fan(s), Other
- Heating: Electric, Other
- Appliances: Dryer, Washer, Dishwasher, Disposal, Ice Maker, Microwave, Oven/Range (Combo), Refrigerator
- Basement: None
- Fireplace Features: Living Room, Factory Built, Gas Log
- Flooring: Laminate
- Interior Features: Bookcases, Vaulted Ceiling(s), High Ceilings, Double Vanity, Tile Bath, Master On Main Level
- Levels/Stories: One
- Kitchen Features: Breakfast Bar, Kitchen Island, Solid Surface Counters
- Foundation: Slab
- Main Bedrooms: 5
- Total Half Baths: 1
- Bathrooms Total Integer: 4
- Main Full Baths: 3
- Bathrooms Total Decimal: 3
Exterior Features
- Construction Materials: Concrete
- Patio And Porch Features: Patio
- Roof Type: Metal
- Security Features: Carbon Monoxide Detector(s), Smoke Detector(s)
- Laundry Features: In Hall
- Pool Private: No
- Other Structures: Boat House, Outdoor Kitchen
Property
Utilities
- Sewer: Septic Tank
- Utilities: Propane
- Water Source: Well
- Electric: Generator
Property and Assessments
- Home Warranty: Yes
- Property Condition: Resale
Green Features
Lot Information
- Lot Features: Level, Open Lot
- Waterfront Footage: Seawall, Deep Water Access, Utility Company Controlled, Lake, Swim Dock
Multi Family
- Number of Units To Be Built: Square Feet
Rental
Rent Information
- Land Lease: Yes
Public Records for 146 Cheyenne Lane
Tax Record
- 2022$3,181.00 ($265.08 / month)
Home Facts
- Beds5
- Baths3
- StoriesOne
- Lot Size0.6600 Acres
- StyleSingle Family Residence
- Year Built2020
- APNLB07 124 L
- CountyRabun
- Fireplaces1


