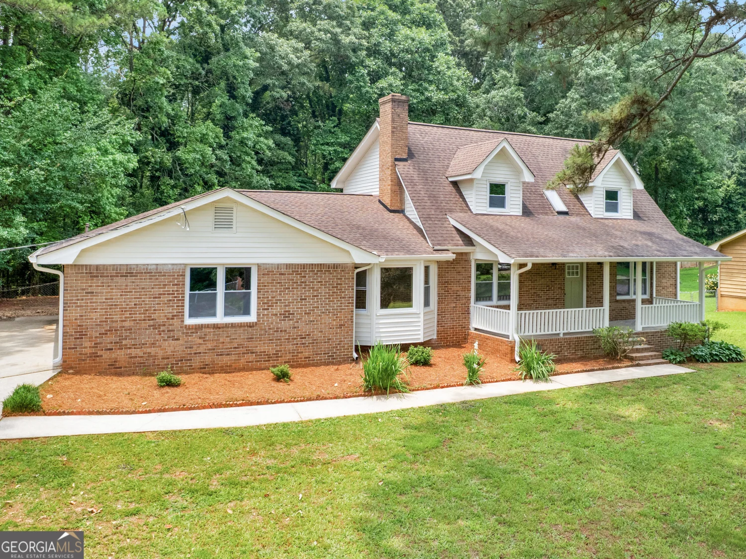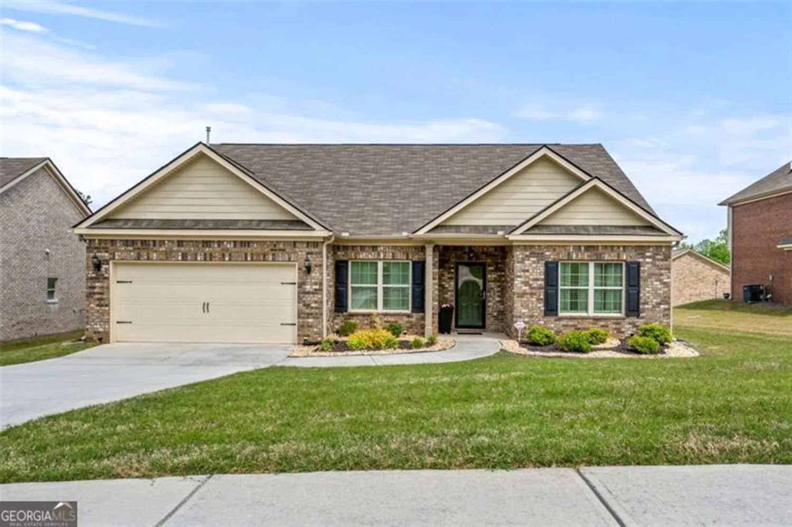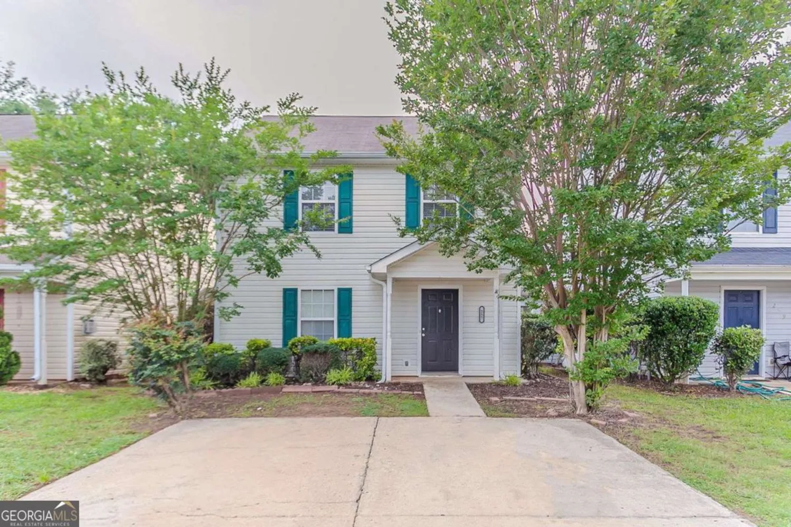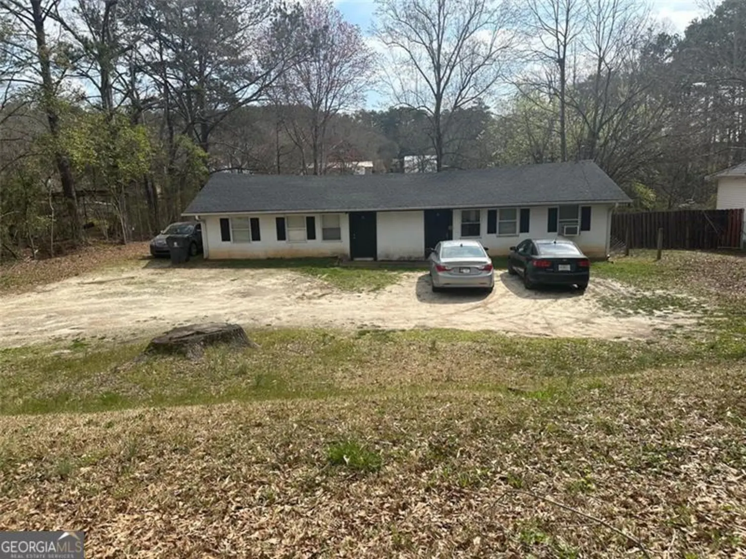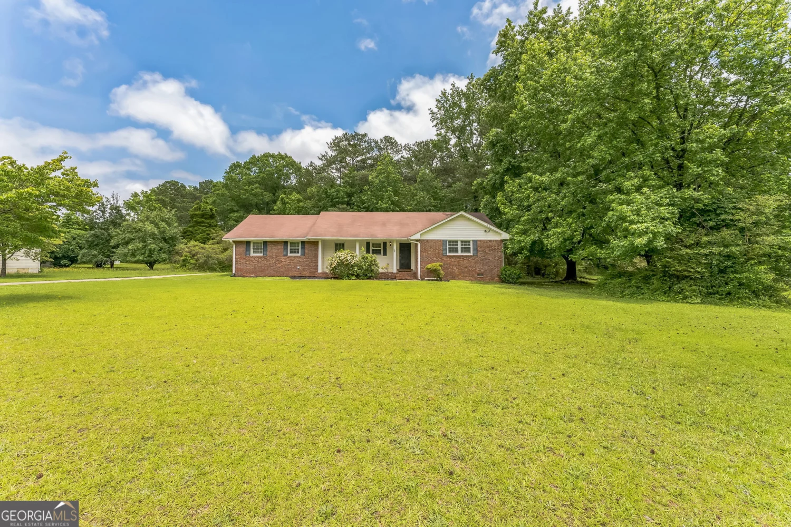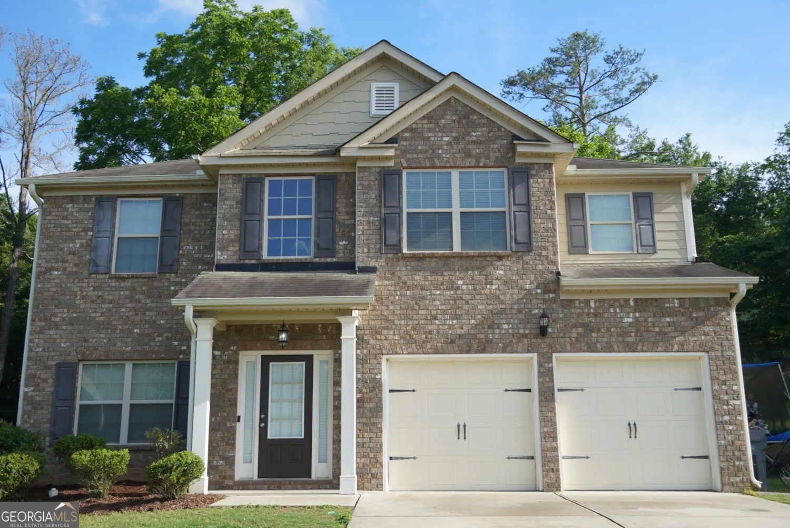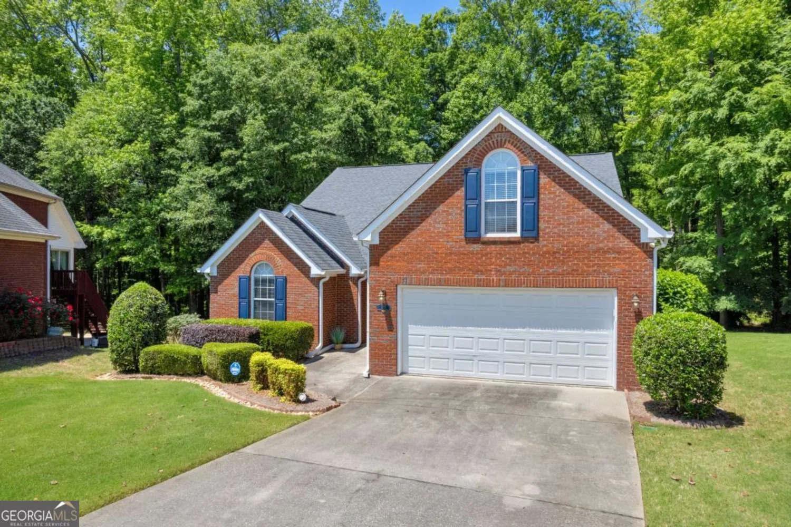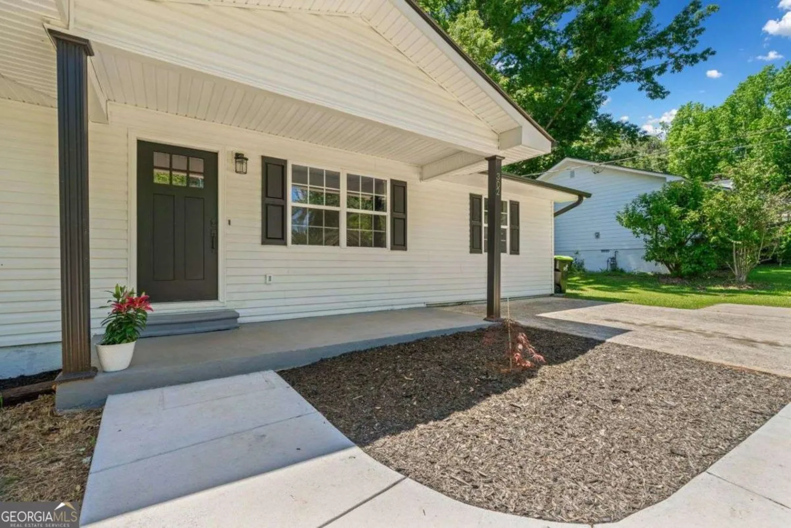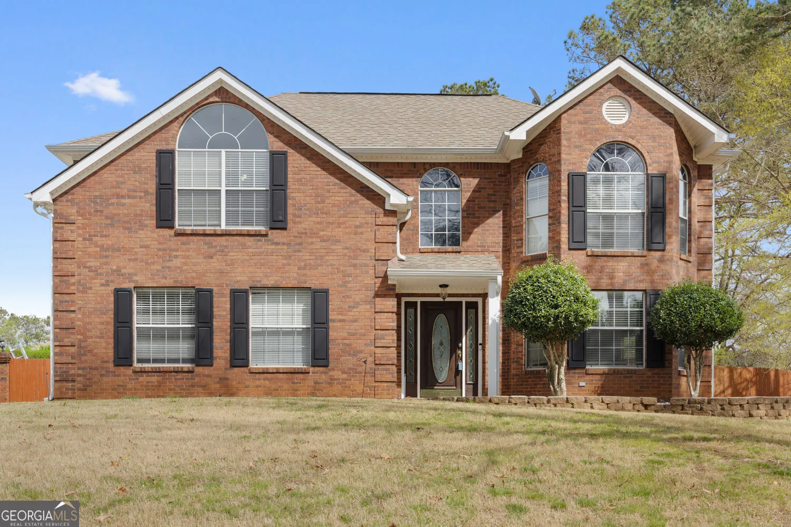304 jodeco station circle eStockbridge, GA 30281
304 jodeco station circle eStockbridge, GA 30281
Description
Check out this well maintained 4 bedroom/ 2.5 bathroom home sitting on a beautiful lot in the established subdivision of Jodeco Station. This home has been updated with new siding and new windows. As you walk through this home you will notice the spacious living room that flows into the kitchen that has been updated to include new counter tops and cabinets, new Bosch dishwasher, and a gas range. This home offers a breakfast area as well as a separate dining room. Spacious bedrooms with the 4th bedroom being oversized for possible other uses. Beautiful fenced back yard and screened in back porch. Irrigation system throughout property. Convenient to schools, shopping, and restaurants! Call and schedule your showing today!
Property Details for 304 Jodeco Station Circle E
- Subdivision ComplexJodeco Station
- Architectural StyleTraditional
- ExteriorSprinkler System
- Parking FeaturesAttached, Garage Door Opener, Kitchen Level
- Property AttachedNo
LISTING UPDATED:
- StatusClosed
- MLS #20130511
- Days on Site3
- Taxes$4,003 / year
- HOA Fees$400 / month
- MLS TypeResidential
- Year Built1995
- Lot Size0.36 Acres
- CountryHenry
LISTING UPDATED:
- StatusClosed
- MLS #20130511
- Days on Site3
- Taxes$4,003 / year
- HOA Fees$400 / month
- MLS TypeResidential
- Year Built1995
- Lot Size0.36 Acres
- CountryHenry
Building Information for 304 Jodeco Station Circle E
- StoriesTwo
- Year Built1995
- Lot Size0.3600 Acres
Payment Calculator
Term
Interest
Home Price
Down Payment
The Payment Calculator is for illustrative purposes only. Read More
Property Information for 304 Jodeco Station Circle E
Summary
Location and General Information
- Community Features: Pool
- Directions: Jodeco Rd to Jodeco Station Subdivision. Turn left onto Jodeco Station Dr. Turn left onto Jodeco Station Cir E. House will be on the left
- Coordinates: 33.497226,-84.247139
School Information
- Elementary School: Pates Creek
- Middle School: Dutchtown
- High School: Dutchtown
Taxes and HOA Information
- Parcel Number: 033E01123000
- Tax Year: 2022
- Association Fee Includes: Swimming
Virtual Tour
Parking
- Open Parking: No
Interior and Exterior Features
Interior Features
- Cooling: Electric, Central Air
- Heating: Natural Gas
- Appliances: Gas Water Heater, Dishwasher, Microwave, Oven/Range (Combo)
- Basement: None
- Flooring: Tile, Carpet
- Interior Features: Soaking Tub, Separate Shower, Walk-In Closet(s), Split Bedroom Plan
- Levels/Stories: Two
- Kitchen Features: Breakfast Area, Solid Surface Counters
- Total Half Baths: 1
- Bathrooms Total Integer: 3
- Bathrooms Total Decimal: 2
Exterior Features
- Construction Materials: Vinyl Siding
- Fencing: Fenced, Back Yard, Privacy
- Patio And Porch Features: Patio, Porch, Screened
- Roof Type: Composition
- Laundry Features: Common Area, Mud Room
- Pool Private: No
- Other Structures: Outbuilding
Property
Utilities
- Sewer: Public Sewer
- Utilities: Cable Available, Sewer Connected, Electricity Available, High Speed Internet, Natural Gas Available
- Water Source: Public
Property and Assessments
- Home Warranty: Yes
- Property Condition: Resale
Green Features
Lot Information
- Above Grade Finished Area: 2334
- Lot Features: Level
Multi Family
- Number of Units To Be Built: Square Feet
Rental
Rent Information
- Land Lease: Yes
Public Records for 304 Jodeco Station Circle E
Tax Record
- 2022$4,003.00 ($333.58 / month)
Home Facts
- Beds4
- Baths2
- Total Finished SqFt2,334 SqFt
- Above Grade Finished2,334 SqFt
- StoriesTwo
- Lot Size0.3600 Acres
- StyleSingle Family Residence
- Year Built1995
- APN033E01123000
- CountyHenry
- Fireplaces1


