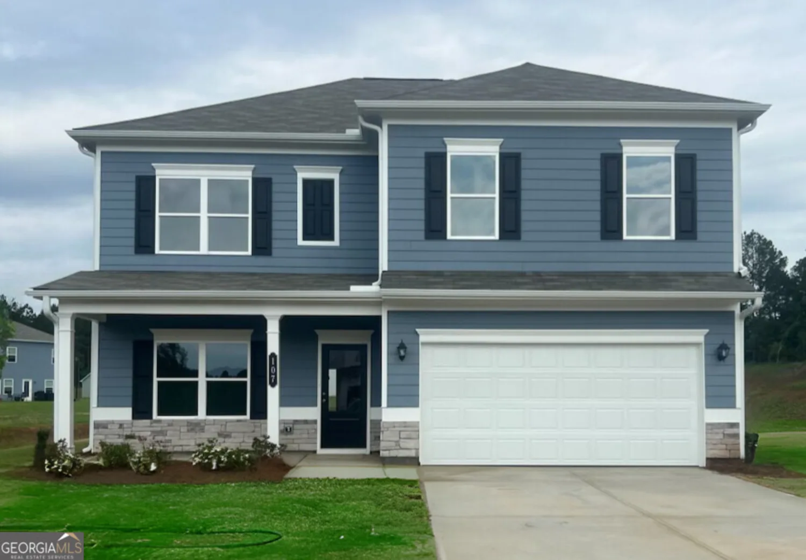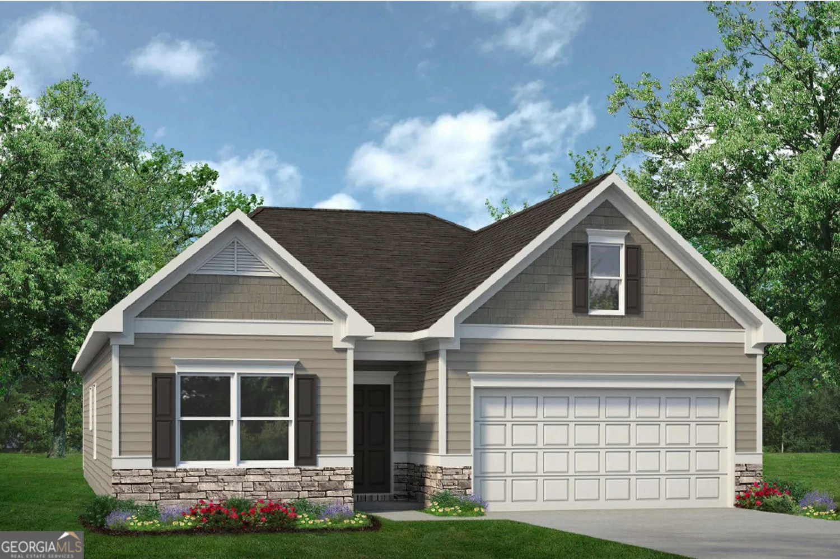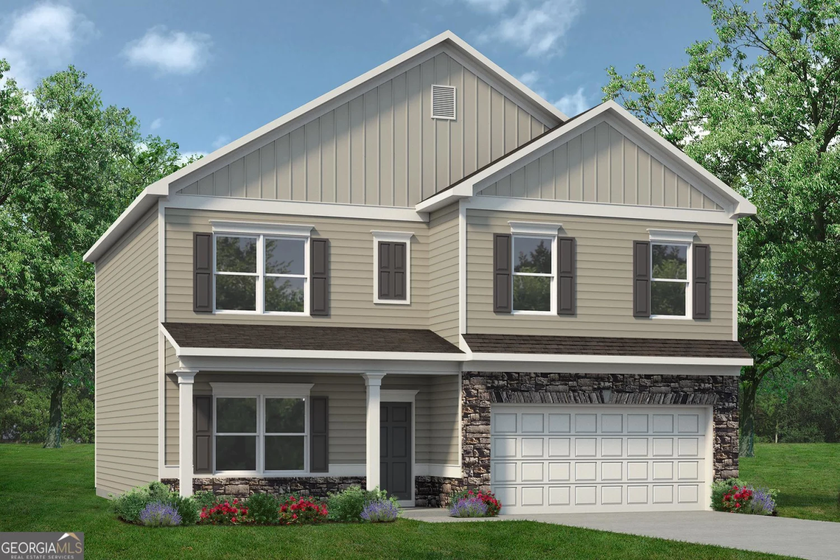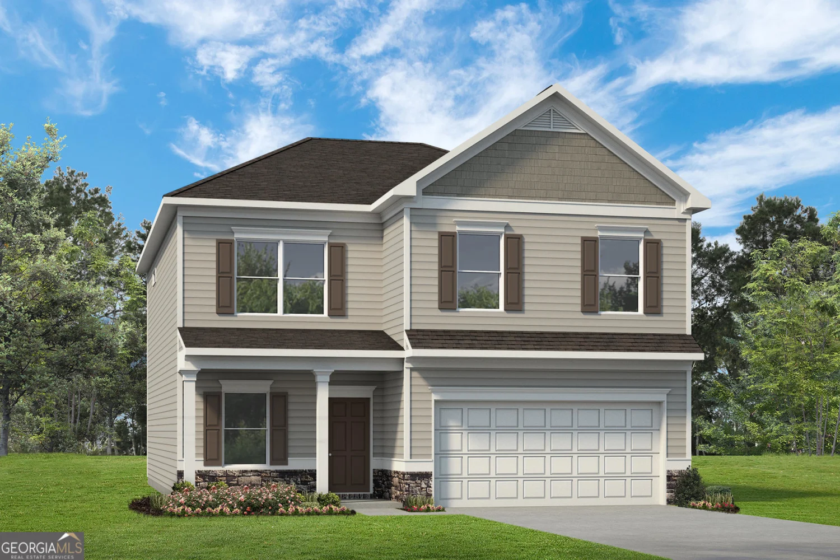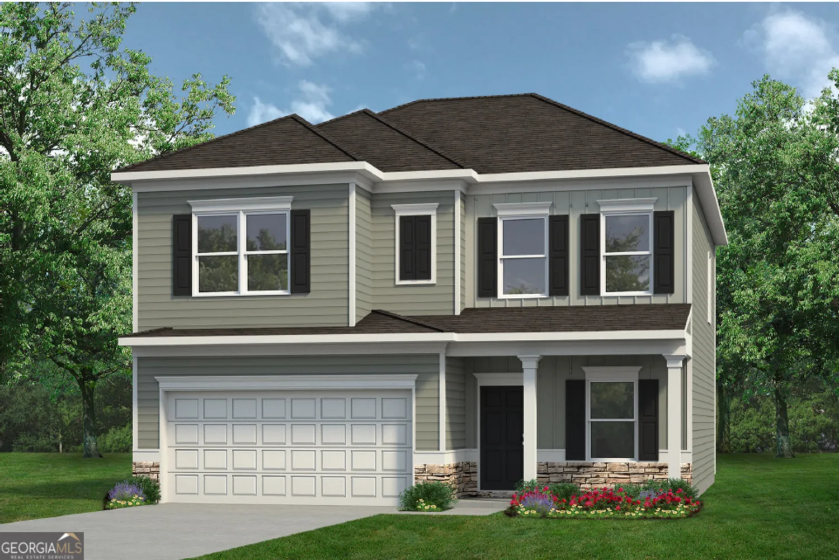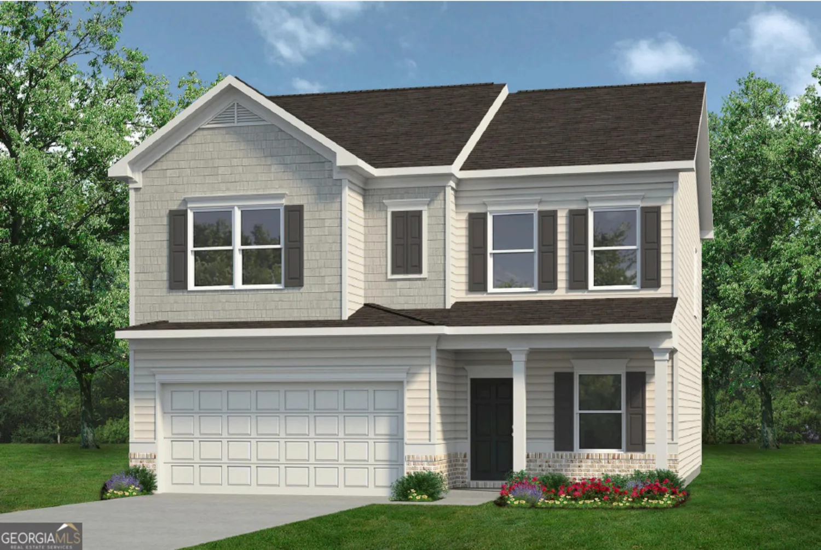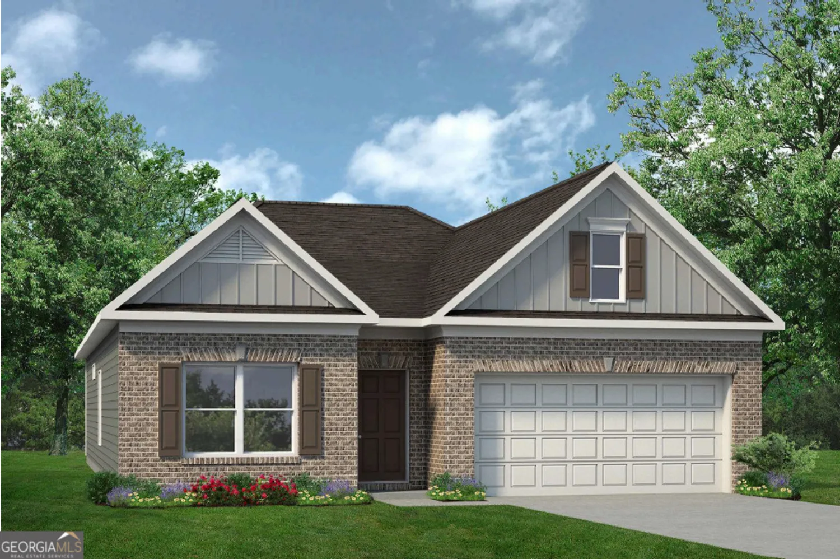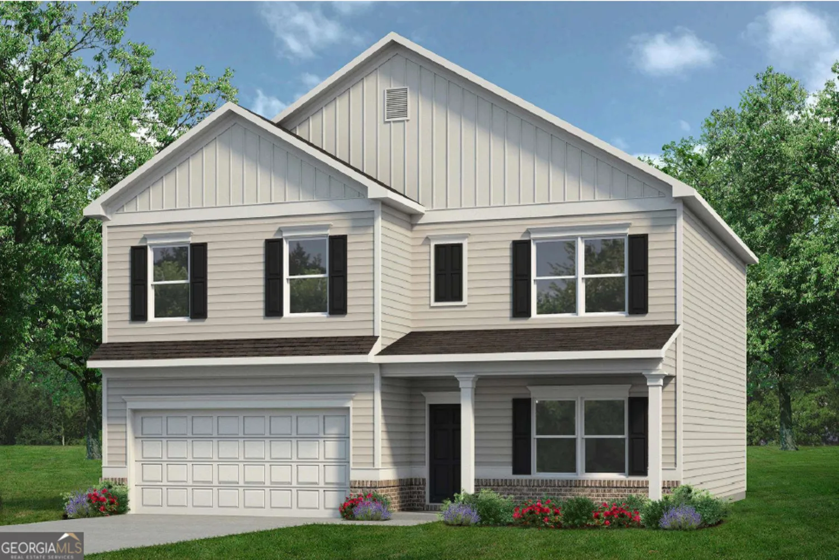113 harmony farms driveEatonton, GA 31024
113 harmony farms driveEatonton, GA 31024
Description
The Grant (Lot 66) - This 4-bedroom, 3.5 bath home features a kitchen with an island, a walk-in pantry, and a dining room that opens to a spacious, 2-story family room. The large owner suite with trey ceilings is on the main level. The owner's bath boasts double vanities, separate tub/shower, and an oversized walk-in closet. The laundry room and powder room are also located on the main floor. On the second level are 3 bedrooms and two full baths. Discover the many amenities this beautiful community offers, including a clubhouse, swimming pool, playground, and pickleball courts.
Property Details for 113 Harmony Farms Drive
- Subdivision ComplexHarmony Farms
- Architectural StyleTraditional
- Parking FeaturesAttached, Garage Door Opener, Garage
- Property AttachedNo
LISTING UPDATED:
- StatusClosed
- MLS #20131343
- Days on Site138
- Taxes$1 / year
- HOA Fees$650 / month
- MLS TypeResidential
- Year Built2023
- Lot Size0.26 Acres
- CountryPutnam
LISTING UPDATED:
- StatusClosed
- MLS #20131343
- Days on Site138
- Taxes$1 / year
- HOA Fees$650 / month
- MLS TypeResidential
- Year Built2023
- Lot Size0.26 Acres
- CountryPutnam
Building Information for 113 Harmony Farms Drive
- StoriesTwo
- Year Built2023
- Lot Size0.2580 Acres
Payment Calculator
Term
Interest
Home Price
Down Payment
The Payment Calculator is for illustrative purposes only. Read More
Property Information for 113 Harmony Farms Drive
Summary
Location and General Information
- Community Features: Clubhouse, Playground, Pool, Street Lights
- Directions: From I-20 head South on Hwy 441 approximately 11 miles. Take a left on Harmony Drive. Take a left on Harmony Road. In 3 miles, the destination will be on your right.
- Coordinates: 33.441182,-83.323396
School Information
- Elementary School: Putnam County Primary/Elementa
- Middle School: Putnam County
- High School: Putnam County
Taxes and HOA Information
- Parcel Number: 0.0
- Association Fee Includes: Management Fee, Other, Swimming
Virtual Tour
Parking
- Open Parking: No
Interior and Exterior Features
Interior Features
- Cooling: Ceiling Fan(s), Central Air
- Heating: Heat Pump
- Appliances: Dishwasher, Microwave, Oven/Range (Combo)
- Basement: None
- Fireplace Features: Family Room, Factory Built
- Flooring: Carpet, Laminate, Vinyl
- Interior Features: Tray Ceiling(s), Double Vanity, Separate Shower, Walk-In Closet(s), Master On Main Level
- Levels/Stories: Two
- Main Bedrooms: 1
- Total Half Baths: 1
- Bathrooms Total Integer: 4
- Main Full Baths: 1
- Bathrooms Total Decimal: 3
Exterior Features
- Construction Materials: Other, Brick, Vinyl Siding
- Roof Type: Composition
- Laundry Features: Other
- Pool Private: No
Property
Utilities
- Sewer: Public Sewer
- Utilities: Underground Utilities, Cable Available, Sewer Connected, Electricity Available, Water Available
- Water Source: Public
Property and Assessments
- Home Warranty: Yes
- Property Condition: New Construction
Green Features
Lot Information
- Above Grade Finished Area: 2588
- Lot Features: Level
Multi Family
- Number of Units To Be Built: Square Feet
Rental
Rent Information
- Land Lease: Yes
Public Records for 113 Harmony Farms Drive
Home Facts
- Beds4
- Baths3
- Total Finished SqFt2,588 SqFt
- Above Grade Finished2,588 SqFt
- StoriesTwo
- Lot Size0.2580 Acres
- StyleSingle Family Residence
- Year Built2023
- APN0.0
- CountyPutnam
- Fireplaces1


