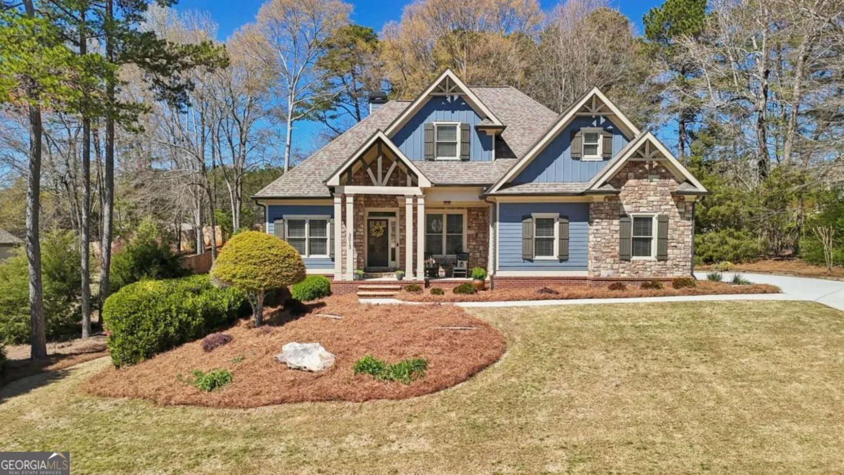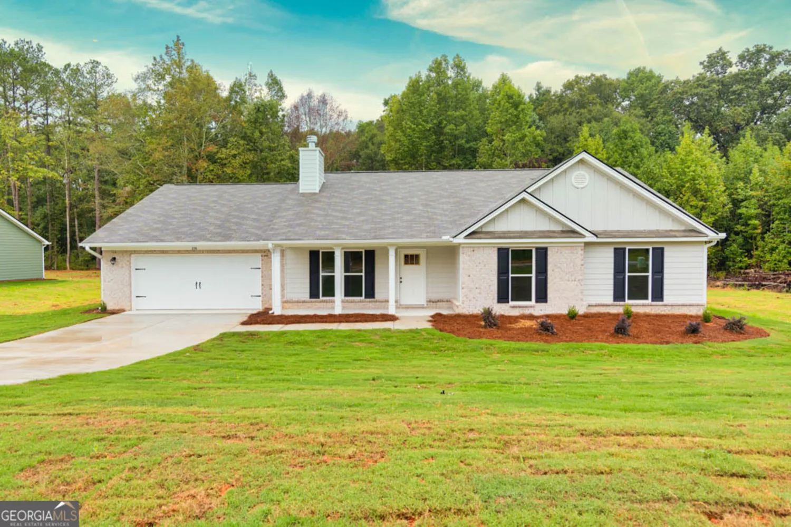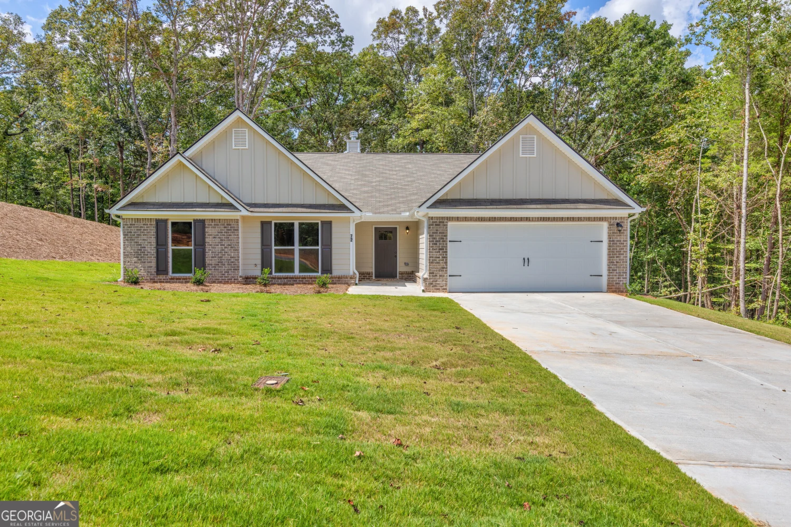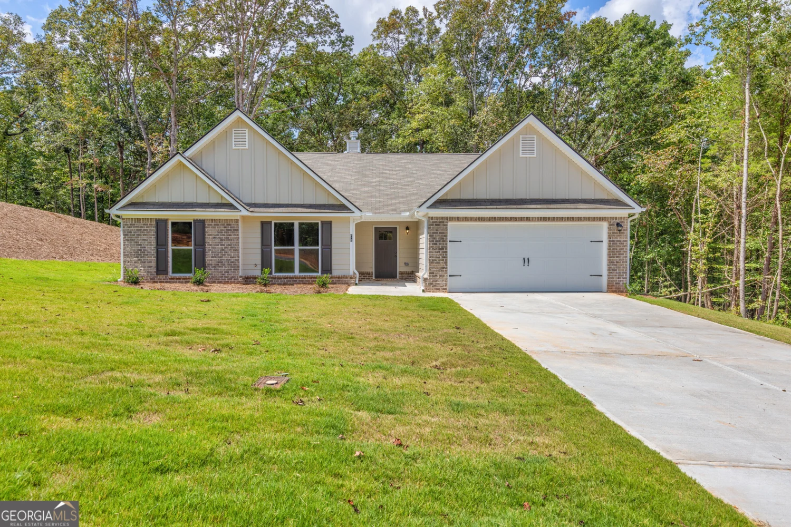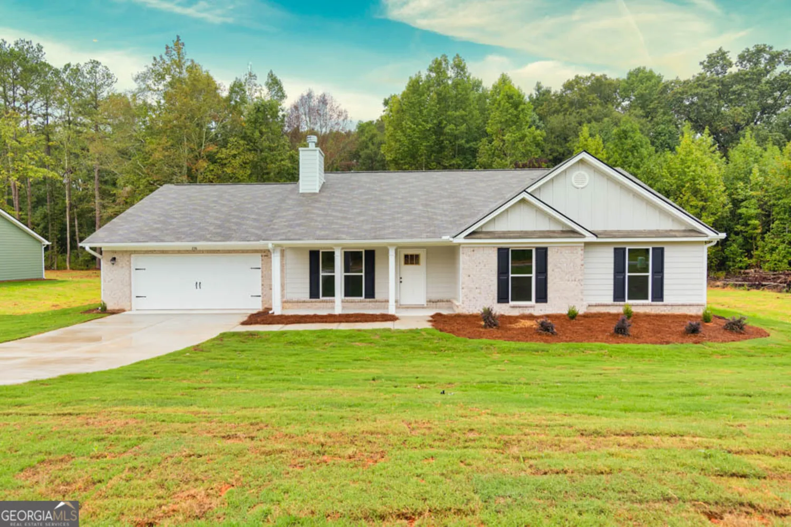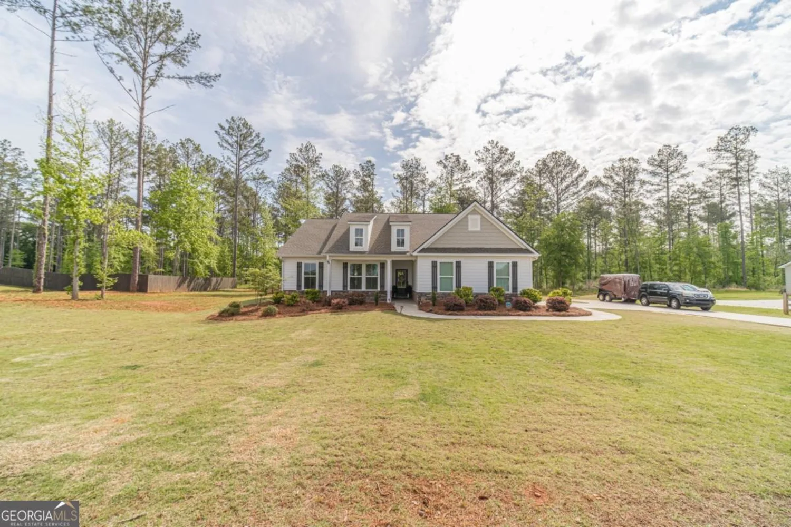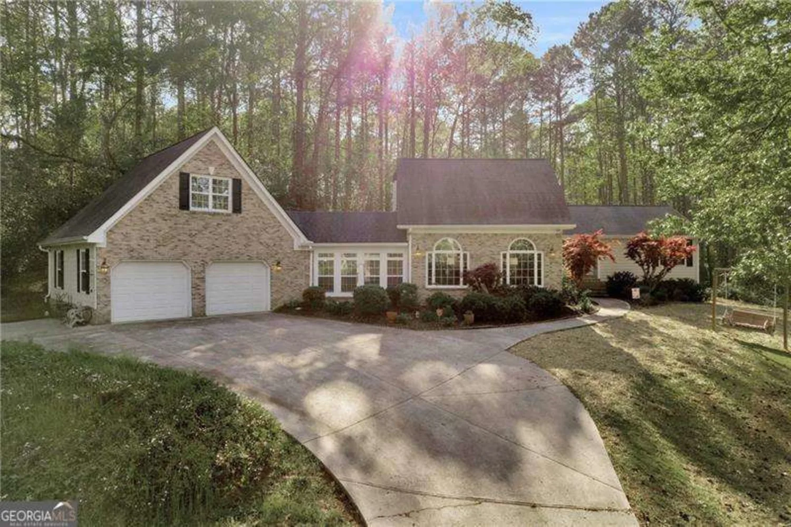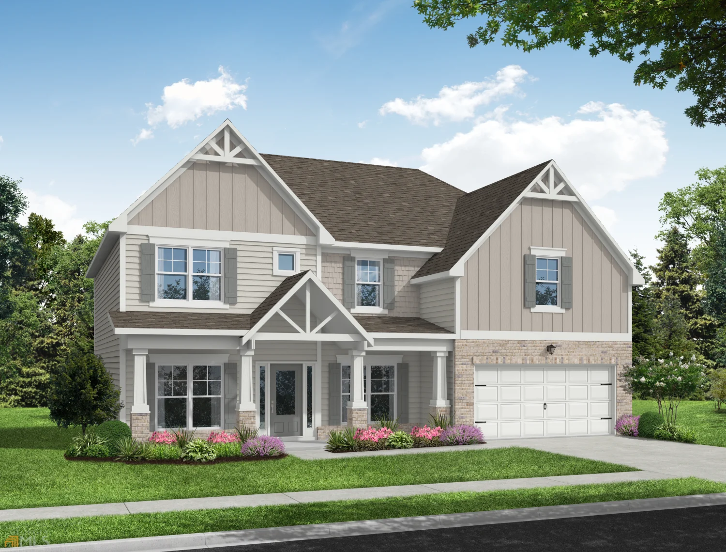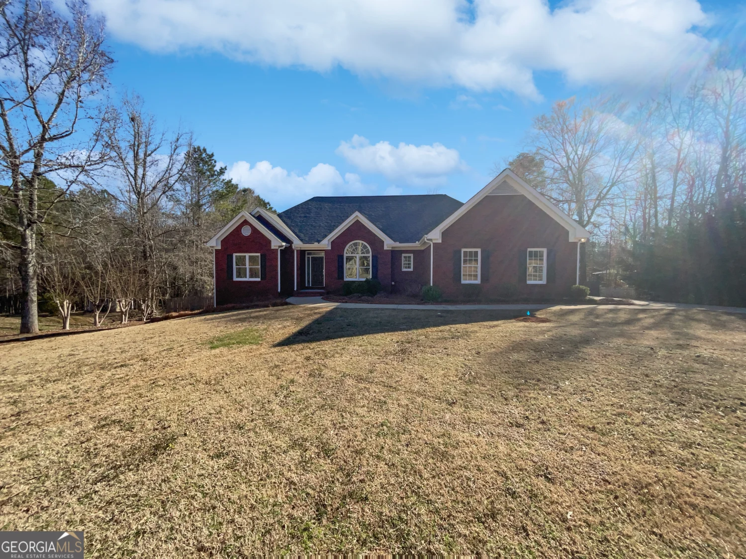540 sterling water driveMonroe, GA 30655
540 sterling water driveMonroe, GA 30655
Description
Welcome home to your own private oasis in the sought after swim and tennis community of Lakeshore Estates. This beautifully maintained 5 bedroom, 3.5 bath home is one not to miss! There are so many special features in this custom home. The welcoming front porch leads you to the front entrance where you will find a spacious foyer. There is an open concept floorplan between the dining room and the family room. The primary bedroom suite is large and has lovely details. The primary bathroom has been updated and has an amazing shower and a clawfoot tub. You will find two additional bedrooms and a secondary bathroom on the main floor. The kitchen is a chef's dream with Bosch appliances, upgraded cabinetry, a dishwasher is tucked away behind a lovely cabinet door, granite countertops, stainless appliances, a space for seating at the bar and a nice sized eating area. Just off the kitchen is a cozy keeping room, a laundry room with beautiful, updated flooring and a half bath. Upstairs you will find a bonus space suitable for several uses or just an extra place to relax and enjoy this amazing home. There are two additional large bedrooms and a bathroom upstairs. The backyard is a park-like setting with beautiful landscaping that provides privacy and a fenced backyard. The large, covered patio, fire pit, and water feature are perfect for your outdoor enjoyment. The unfinished basement provides space for your additional storage needs or you can finish adding your personal touch. A separate drive leads to the basement where you will find an additional garage space with an oversized garage door and room for your hobbies / workshop space or your extra vehicles, toys or perhaps a small boat! This home has so many extras such as lovely hardwood floors, spray foam insulation in the main attic, and attic periphery screening to prevent critter access. The neighborhood of Lakeshore Estates is situated on Lake Walton with a place in the community that provides public access to the lake.
Property Details for 540 Sterling Water Drive
- Subdivision ComplexLakeshore Estates
- Architectural StyleTraditional
- Parking FeaturesAttached, Garage Door Opener, Basement, Garage
- Property AttachedNo
LISTING UPDATED:
- StatusClosed
- MLS #20143066
- Days on Site13
- Taxes$6,589.4 / year
- MLS TypeResidential
- Year Built2003
- Lot Size0.62 Acres
- CountryWalton
LISTING UPDATED:
- StatusClosed
- MLS #20143066
- Days on Site13
- Taxes$6,589.4 / year
- MLS TypeResidential
- Year Built2003
- Lot Size0.62 Acres
- CountryWalton
Building Information for 540 Sterling Water Drive
- StoriesTwo
- Year Built2003
- Lot Size0.6200 Acres
Payment Calculator
Term
Interest
Home Price
Down Payment
The Payment Calculator is for illustrative purposes only. Read More
Property Information for 540 Sterling Water Drive
Summary
Location and General Information
- Community Features: Clubhouse, Lake, Playground, Pool, Sidewalks, Street Lights, Tennis Court(s)
- Directions: I-20 to GA-138 (take exit 82 from I-20 E) Follow GA-138 to Lakeshore Drive in Walton County.
- Coordinates: 33.766418,-83.793231
School Information
- Elementary School: Walnut Grove
- Middle School: Youth Middle
- High School: Walnut Grove
Taxes and HOA Information
- Parcel Number: NO64G019
- Tax Year: 2022
- Association Fee Includes: Trash, Swimming, Tennis
Virtual Tour
Parking
- Open Parking: No
Interior and Exterior Features
Interior Features
- Cooling: Electric, Gas, Ceiling Fan(s), Central Air, Heat Pump
- Heating: Natural Gas, Central, Forced Air, Heat Pump
- Appliances: Gas Water Heater, Dishwasher, Microwave, Oven/Range (Combo), Stainless Steel Appliance(s)
- Basement: Concrete
- Flooring: Hardwood, Tile, Carpet
- Interior Features: Bookcases, Tray Ceiling(s), Double Vanity, Separate Shower, Tile Bath, Walk-In Closet(s), Master On Main Level
- Levels/Stories: Two
- Kitchen Features: Breakfast Area
- Main Bedrooms: 3
- Total Half Baths: 1
- Bathrooms Total Integer: 4
- Main Full Baths: 2
- Bathrooms Total Decimal: 3
Exterior Features
- Construction Materials: Concrete, Stone
- Roof Type: Composition
- Laundry Features: Common Area
- Pool Private: No
Property
Utilities
- Sewer: Septic Tank
- Utilities: Electricity Available, Natural Gas Available
- Water Source: Public
Property and Assessments
- Home Warranty: Yes
- Property Condition: Resale
Green Features
Lot Information
- Above Grade Finished Area: 3648
- Lot Features: Sloped
Multi Family
- Number of Units To Be Built: Square Feet
Rental
Rent Information
- Land Lease: Yes
Public Records for 540 Sterling Water Drive
Tax Record
- 2022$6,589.40 ($549.12 / month)
Home Facts
- Beds5
- Baths3
- Total Finished SqFt3,648 SqFt
- Above Grade Finished3,648 SqFt
- StoriesTwo
- Lot Size0.6200 Acres
- StyleSingle Family Residence
- Year Built2003
- APNNO64G019
- CountyWalton
- Fireplaces2


