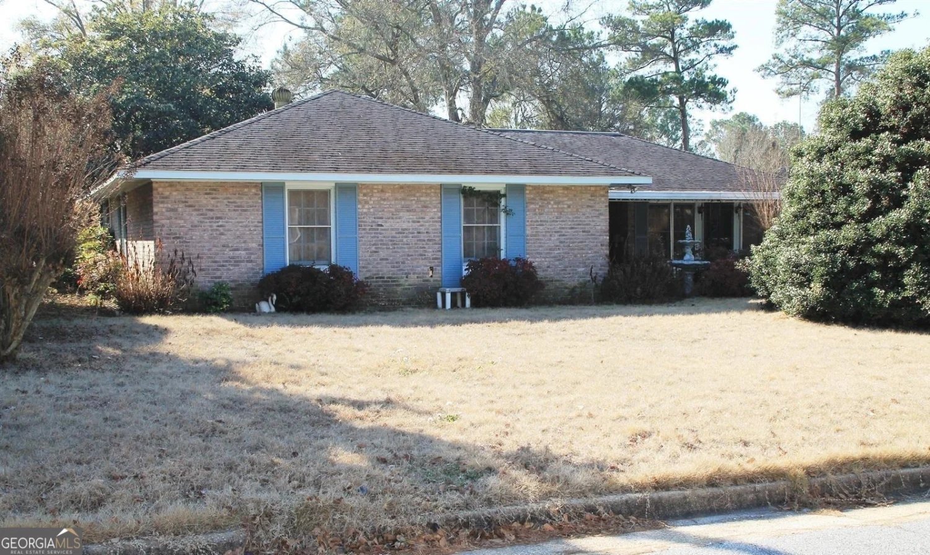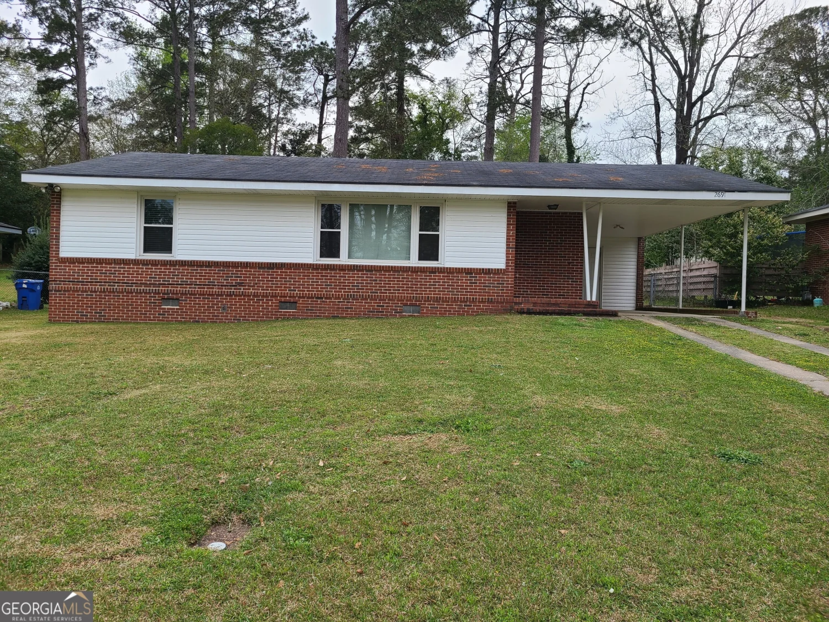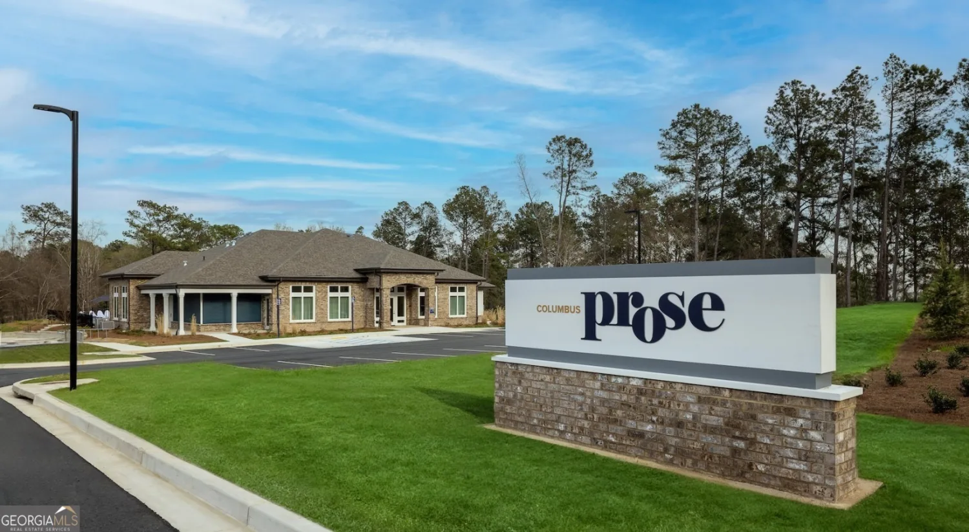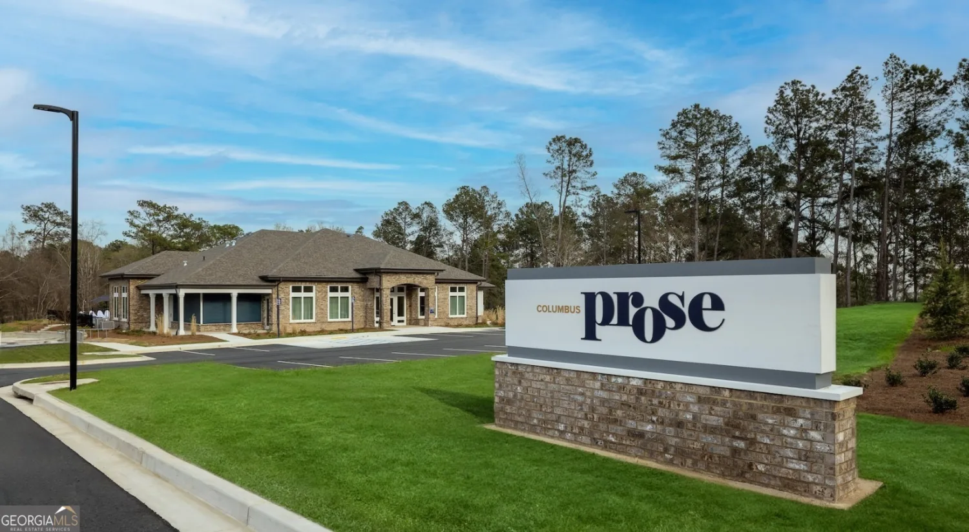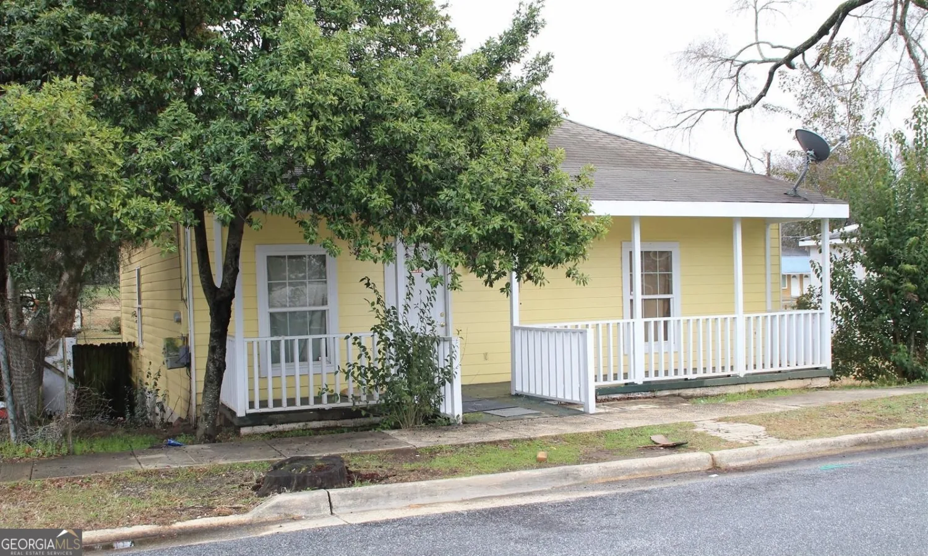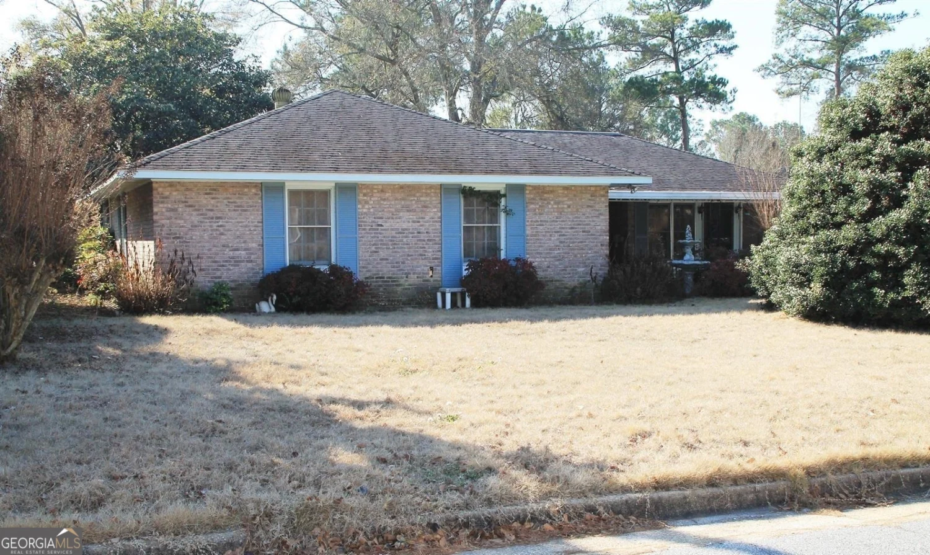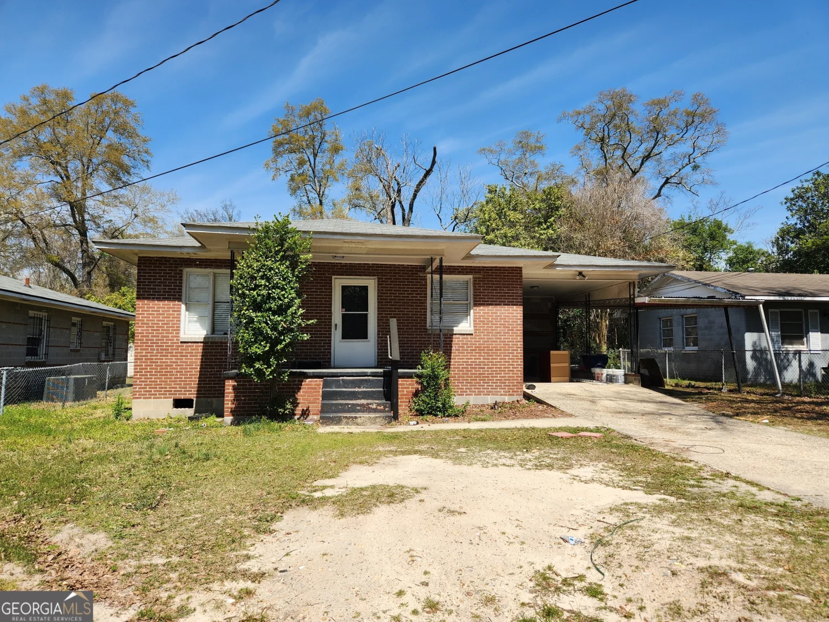6120 newick driveColumbus, GA 31907
6120 newick driveColumbus, GA 31907
Description
Welcome to the 3 Bed 2 Bath Carport in Columbus, GA! This charming home offers a comfortable and spacious living experience. As you step inside, you'll be greeted by a formal living room, perfect for entertaining guests or enjoying a quiet evening. The formal dining room provides an elegant space for hosting dinner parties or enjoying family meals. The den offers a cozy retreat, ideal for relaxing with a book or watching your favorite shows. The breakfast area is a great spot to start your day with a cup of coffee and a delicious meal. The pantry provides ample storage space for all your kitchen essentials, making meal prep a breeze. Additional storage can be found in the storage area and storage shed, ensuring you have plenty of room for your belongings. The laundry room offers convenience and efficiency. With 3 bedrooms and 2 bathrooms, this home provides comfortable living quarters for you and your loved ones. The 1 carport provides protection for your vehicle from the elements. The fenced-in backyard offers privacy and a safe space for outdoor activities. Inside, you'll find wall-to-wall carpeting, providing a cozy and comfortable feel throughout the home. The front porch is a great spot to relax and enjoy the neighborhood, while the covered rear patio offers a shaded area for outdoor gatherings. Don't miss out on the opportunity to make this house your home. Schedule a tour today and experience the comfort and convenience of the 3 Bed 2 Bath Carport in Columbus, GA.
Property Details for 6120 Newick Drive
- Subdivision ComplexAllison Estates
- Architectural StyleBrick 4 Side
- Parking FeaturesCarport
- Property AttachedNo
LISTING UPDATED:
- StatusClosed
- MLS #20148607
- Days on Site1
- MLS TypeResidential Lease
- Year Built1969
- Lot Size0.23 Acres
- CountryMuscogee
LISTING UPDATED:
- StatusClosed
- MLS #20148607
- Days on Site1
- MLS TypeResidential Lease
- Year Built1969
- Lot Size0.23 Acres
- CountryMuscogee
Building Information for 6120 Newick Drive
- StoriesOne
- Year Built1969
- Lot Size0.2300 Acres
Payment Calculator
Term
Interest
Home Price
Down Payment
The Payment Calculator is for illustrative purposes only. Read More
Property Information for 6120 Newick Drive
Summary
Location and General Information
- Community Features: Street Lights
- Directions: Millbranch to Newick
- Coordinates: 32.474471,-84.88576
School Information
- Elementary School: Wesley Heights
- Middle School: East Columbus
- High School: Kendrick
Taxes and HOA Information
- Parcel Number: 114 028 032
- Association Fee Includes: None
Virtual Tour
Parking
- Open Parking: No
Interior and Exterior Features
Interior Features
- Cooling: Central Air
- Heating: Central
- Appliances: Dryer, Washer, Dishwasher, Oven/Range (Combo), Refrigerator
- Basement: None
- Flooring: Laminate
- Interior Features: Master On Main Level
- Levels/Stories: One
- Main Bedrooms: 3
- Bathrooms Total Integer: 2
- Main Full Baths: 2
- Bathrooms Total Decimal: 2
Exterior Features
- Construction Materials: Brick
- Roof Type: Composition
- Laundry Features: Mud Room
- Pool Private: No
Property
Utilities
- Sewer: Public Sewer
- Utilities: Cable Available, Sewer Connected, Electricity Available, Phone Available, Sewer Available, Water Available
- Water Source: Public
Property and Assessments
- Home Warranty: No
- Property Condition: Resale
Green Features
Lot Information
- Above Grade Finished Area: 1176
- Lot Features: Sloped
Multi Family
- Number of Units To Be Built: Square Feet
Rental
Rent Information
- Land Lease: No
- Occupant Types: Vacant
Public Records for 6120 Newick Drive
Home Facts
- Beds5
- Baths2
- Total Finished SqFt1,176 SqFt
- Above Grade Finished1,176 SqFt
- StoriesOne
- Lot Size0.2300 Acres
- StyleSingle Family Residence
- Year Built1969
- APN114 028 032
- CountyMuscogee


