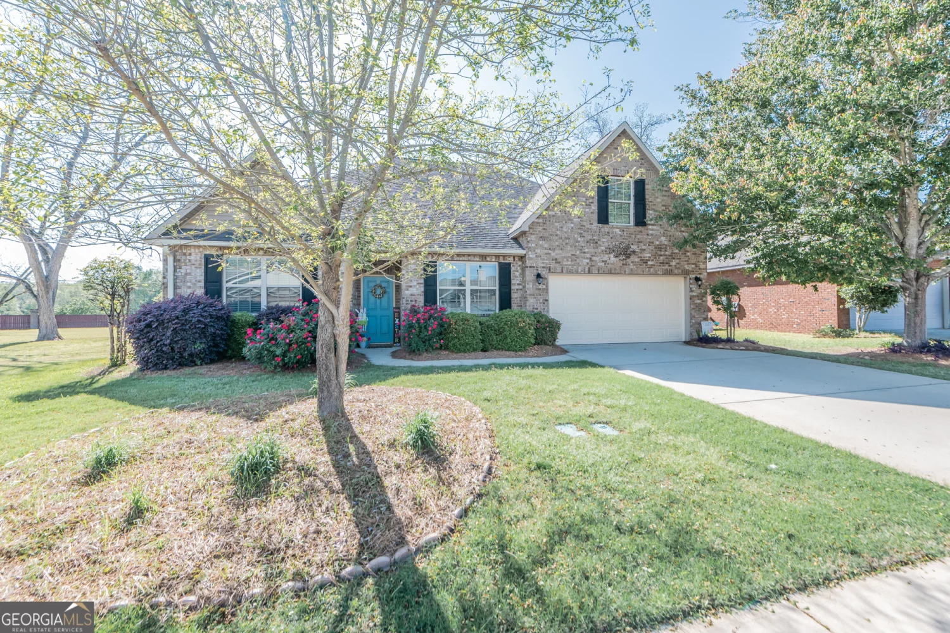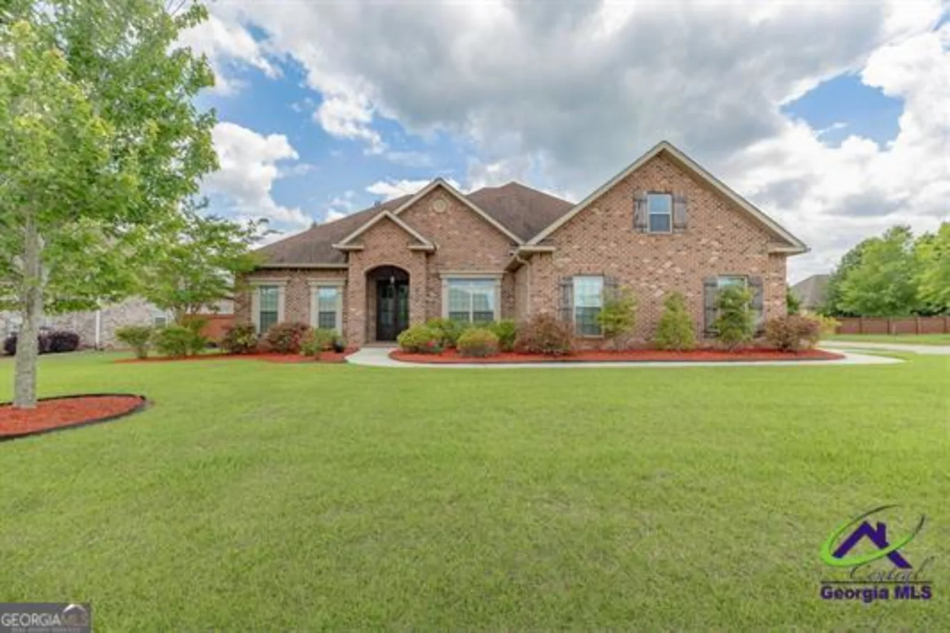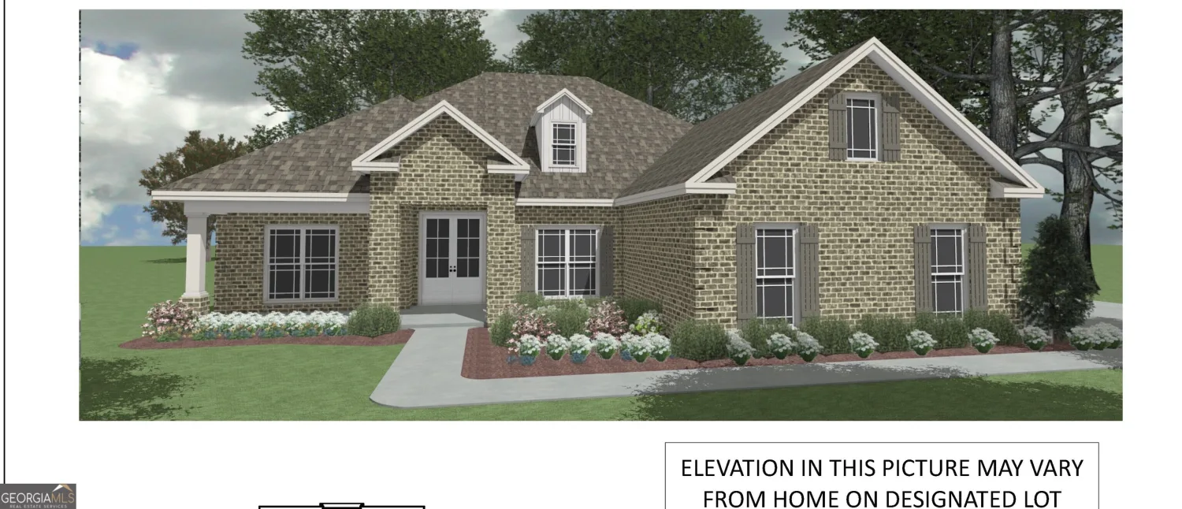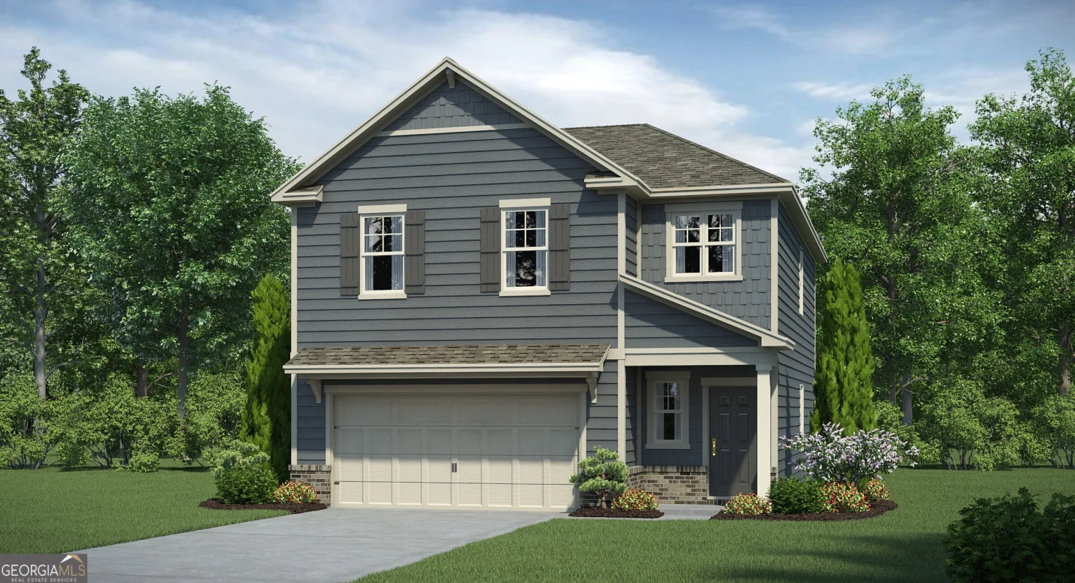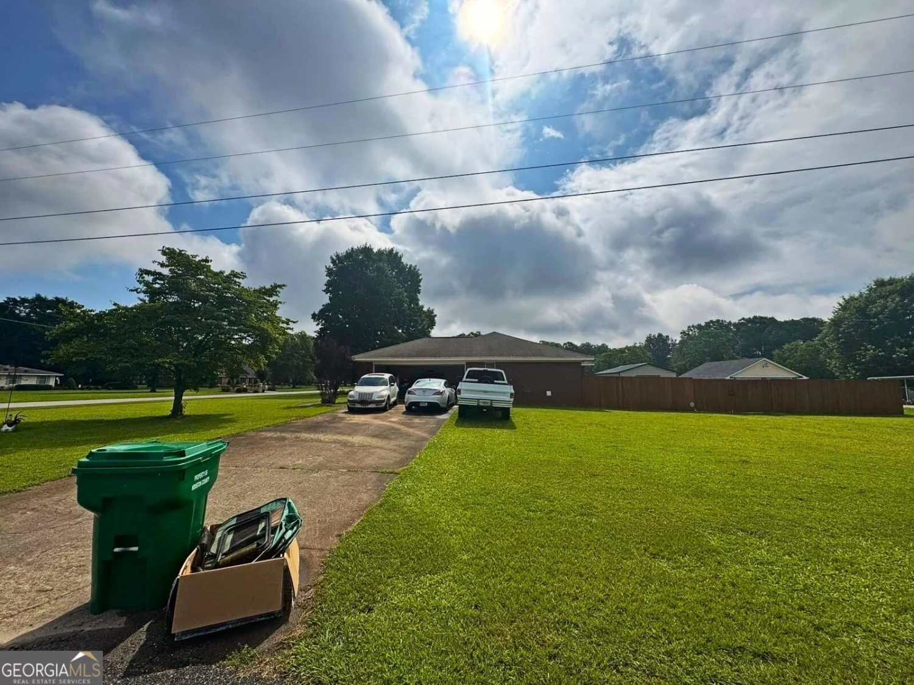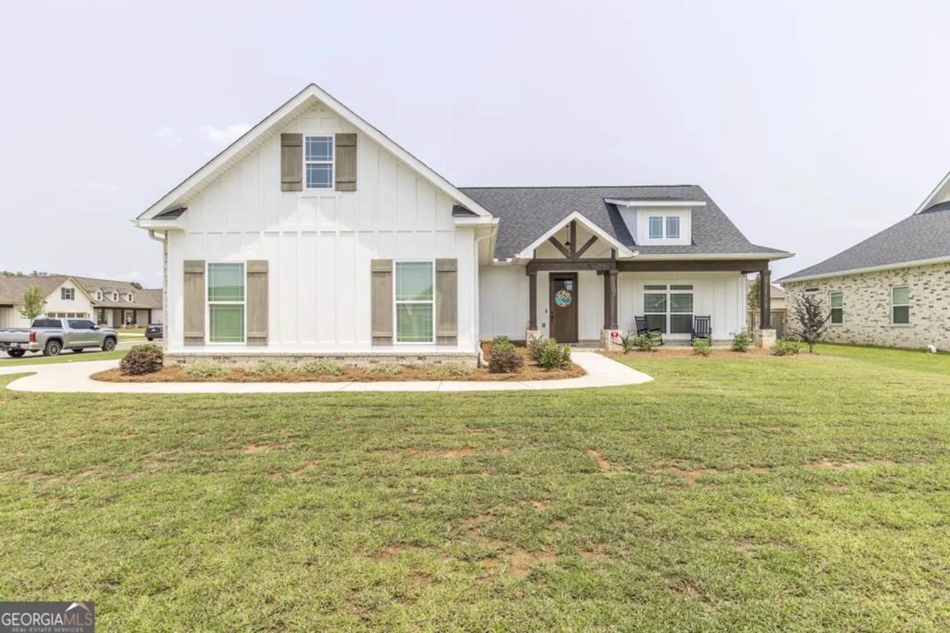118 woodwinds courtKathleen, GA 31047
118 woodwinds courtKathleen, GA 31047
Description
The MAGNOLIA A Plan! All brick, 4 Bedroom, 2 Bathroom house! Large living room, Walk-in closet in Master with dual vanities in bathroom. Covered porch, sod and sprinkler in the front yard, side yard, and 10 foot off the back of home. 2" faux wood blinds. This home will have luxury vinyl plank flooring in main areas, tile in baths and carpet in bedrooms. Electric fireplace in living room with brick surround. (Shower doors and dining rooms are NOT included in this plan). Completion date is 3/10/24
Property Details for 118 Woodwinds Court
- Subdivision ComplexThe Woodlands of Houston
- Architectural StyleBrick 4 Side
- Parking FeaturesAttached, Garage Door Opener, Garage
- Property AttachedNo
LISTING UPDATED:
- StatusClosed
- MLS #20152215
- Days on Site97
- Taxes$4,339 / year
- HOA Fees$360 / month
- MLS TypeResidential
- Year Built2023
- Lot Size0.27 Acres
- CountryHouston
LISTING UPDATED:
- StatusClosed
- MLS #20152215
- Days on Site97
- Taxes$4,339 / year
- HOA Fees$360 / month
- MLS TypeResidential
- Year Built2023
- Lot Size0.27 Acres
- CountryHouston
Building Information for 118 Woodwinds Court
- StoriesOne
- Year Built2023
- Lot Size0.2700 Acres
Payment Calculator
Term
Interest
Home Price
Down Payment
The Payment Calculator is for illustrative purposes only. Read More
Property Information for 118 Woodwinds Court
Summary
Location and General Information
- Community Features: Playground, Street Lights
- Directions: Coming from Houston Lake Rd S Turn Left on Hwy 96 going east R on old Perry Rd South Turn into the Woodlands Subd on long leaf trace L on Southern Woods Trl R on Foxtail Chase L on Woodlands Blvd L on Bristleleaf path R on Foxberry nook L on Woodwinds Court
- Coordinates: 32.511158,-83.628002
School Information
- Elementary School: Matt Arthur
- Middle School: Bonaire
- High School: Veterans
Taxes and HOA Information
- Parcel Number: 0.0
- Tax Year: 2023
- Association Fee Includes: Maintenance Grounds
- Tax Lot: 720
Virtual Tour
Parking
- Open Parking: No
Interior and Exterior Features
Interior Features
- Cooling: Central Air
- Heating: Central
- Appliances: Cooktop, Dishwasher, Disposal, Microwave, Oven/Range (Combo), Stainless Steel Appliance(s)
- Basement: None
- Flooring: Tile, Carpet, Vinyl
- Interior Features: Double Vanity, Separate Shower, Walk-In Closet(s), Split Bedroom Plan
- Levels/Stories: One
- Main Bedrooms: 4
- Bathrooms Total Integer: 2
- Main Full Baths: 2
- Bathrooms Total Decimal: 2
Exterior Features
- Construction Materials: Brick
- Roof Type: Composition
- Laundry Features: In Hall
- Pool Private: No
Property
Utilities
- Sewer: Public Sewer
- Utilities: Underground Utilities, Cable Available, Electricity Available
- Water Source: Public
Property and Assessments
- Home Warranty: Yes
- Property Condition: New Construction
Green Features
Lot Information
- Above Grade Finished Area: 1844
- Lot Features: None
Multi Family
- Number of Units To Be Built: Square Feet
Rental
Rent Information
- Land Lease: Yes
Public Records for 118 Woodwinds Court
Tax Record
- 2023$4,339.00 ($361.58 / month)
Home Facts
- Beds4
- Baths2
- Total Finished SqFt1,844 SqFt
- Above Grade Finished1,844 SqFt
- StoriesOne
- Lot Size0.2700 Acres
- StyleSingle Family Residence
- Year Built2023
- APN0.0
- CountyHouston
- Fireplaces1


