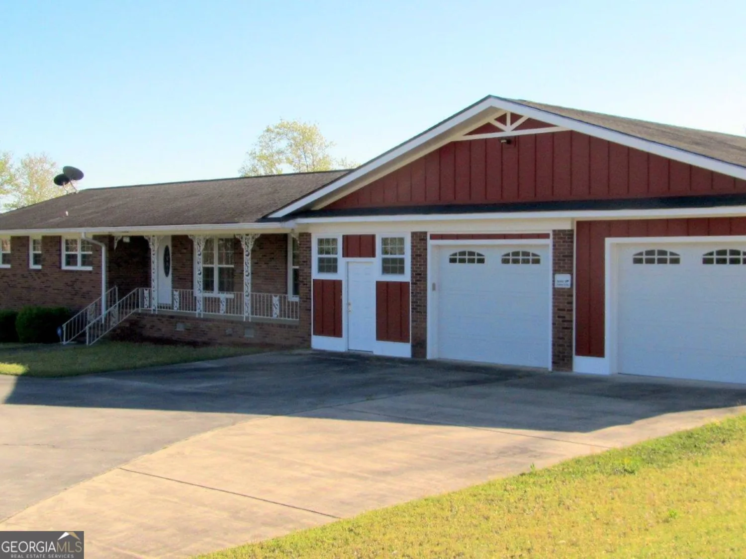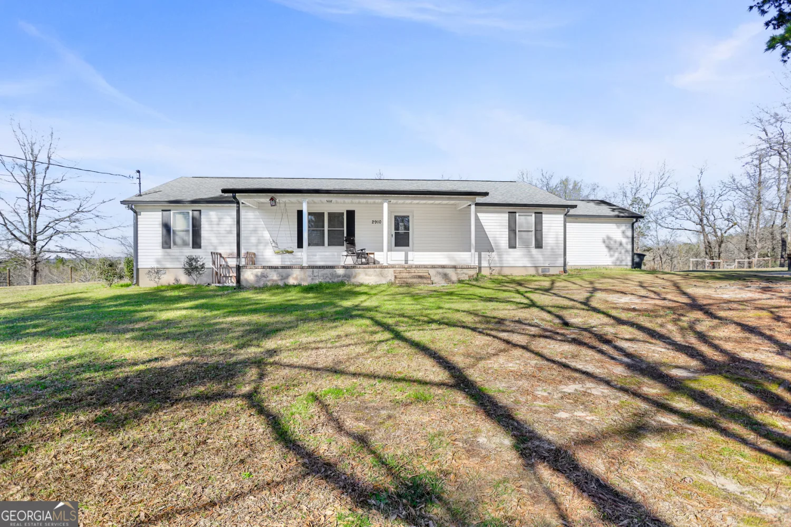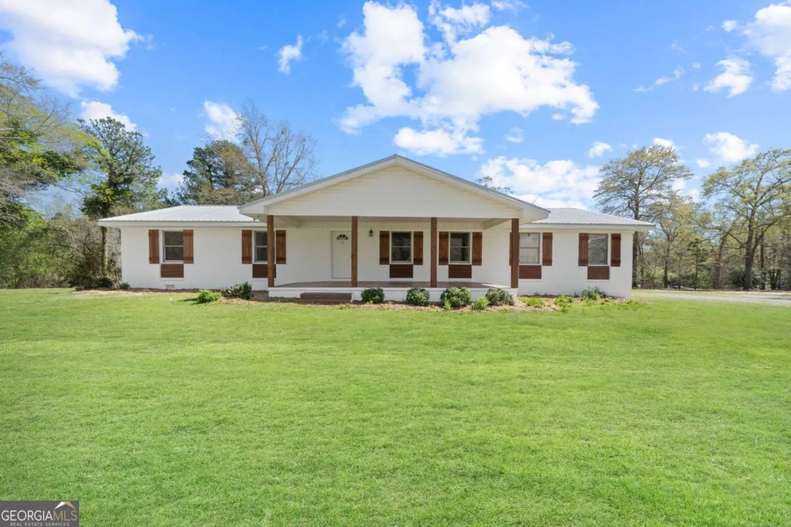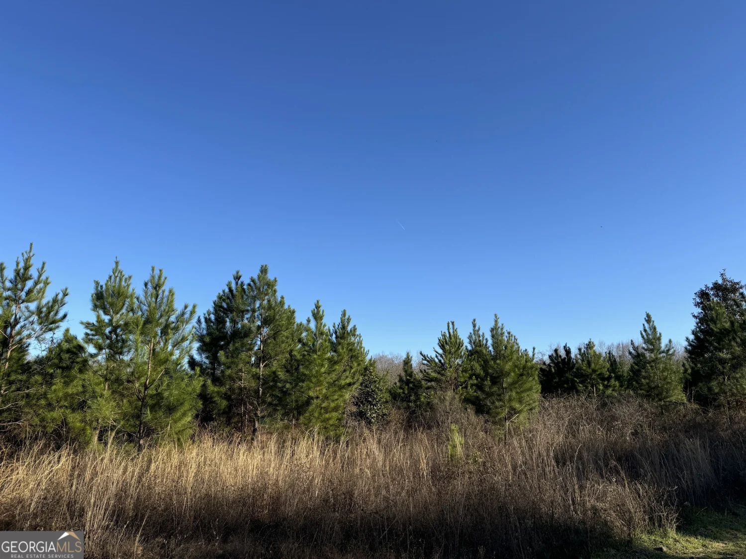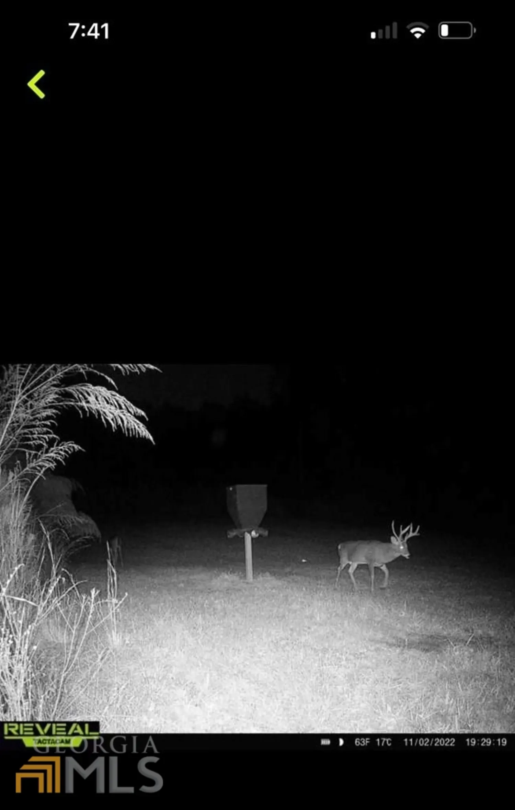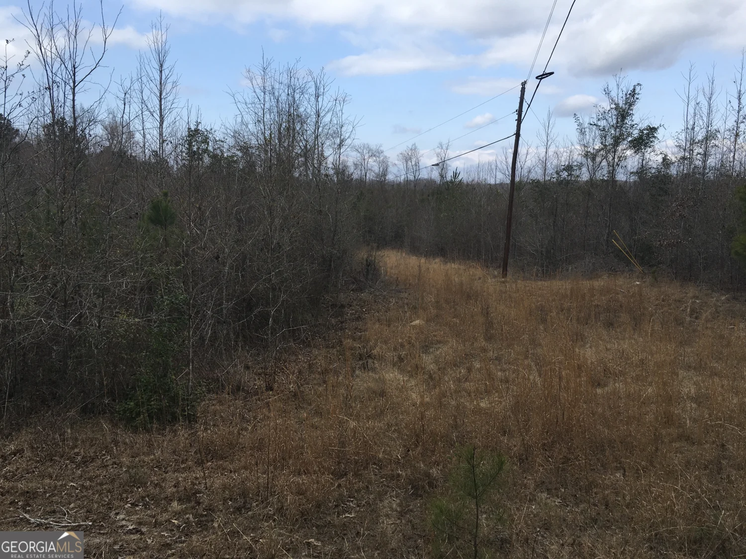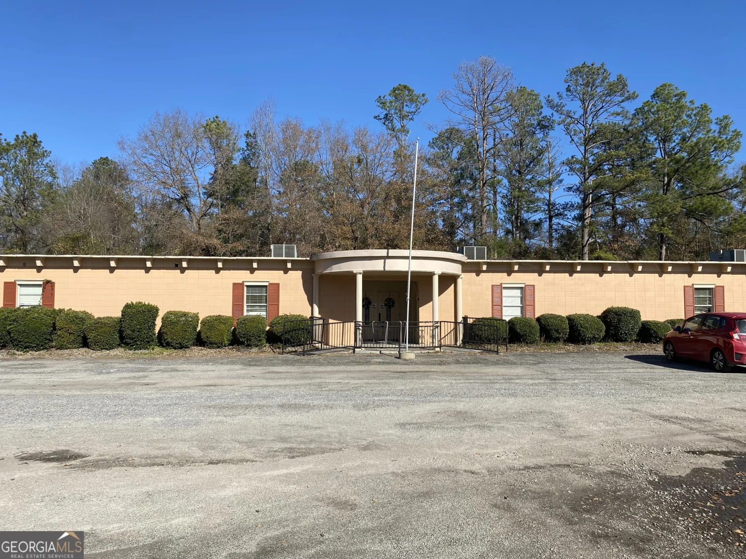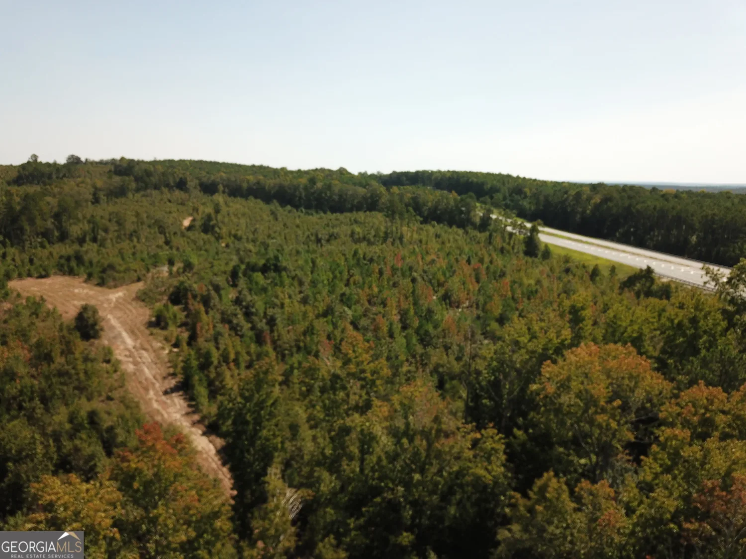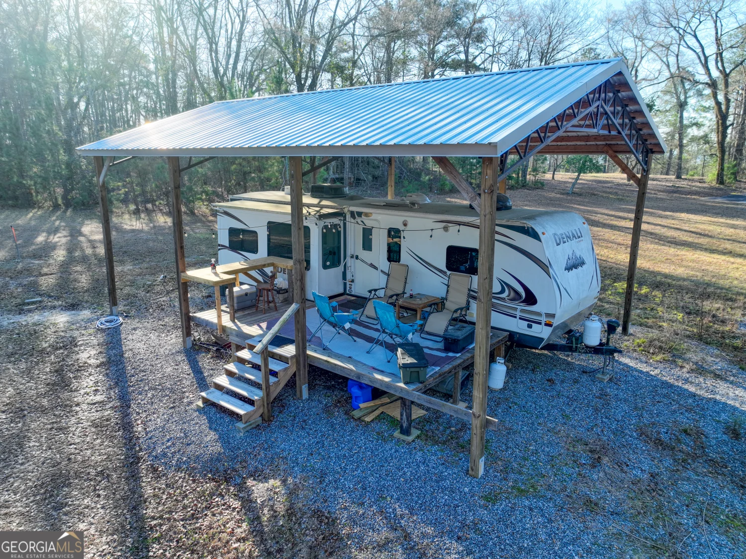111 sarah kate wayGordon, GA 31031
111 sarah kate wayGordon, GA 31031
Description
Welcome to your dream home! This spacious brick beauty boasts 5 bedrooms and 3.5 baths with updates throughout. Serene nature backyard, large living rooms and generously sized bedrooms all offer a growing family plenty of room to grow or a small family to host large family gatherings with overnight guests. As you enter, you'll be greeted by a stunning open-story foyer that sets the tone for the entire home. A large covered deck and fire pit create an ambience for those evenings of grilling and roasting marshmallows. Continue your view of the gorgeous backyard into the eat-in style large kitchen with top of line appliances. . New roof, new water heater, updated light fixtures and ceiling fans throughout the home. This home is an ideal blend of country living , modern comforts and the beauty of nature. Nestled on a lavish 2.17-acre lot , this home is located in an established neighborhood.111 Sarah Kate Way is a retreat from the hustle and bustle, yet conveniently close to Milledgeville, Gray, Macon, and Dublin. Schedule a viewing today to experience the lifestyle this home offers!
Property Details for 111 Sarah Kate Way
- Subdivision ComplexKennington Place
- Architectural StyleBrick 4 Side, Traditional
- Parking FeaturesGarage Door Opener, Garage, Parking Pad
- Property AttachedNo
LISTING UPDATED:
- StatusClosed
- MLS #20155950
- Days on Site43
- Taxes$5,189.6 / year
- MLS TypeResidential
- Year Built2005
- Lot Size2.17 Acres
- CountryWilkinson
LISTING UPDATED:
- StatusClosed
- MLS #20155950
- Days on Site43
- Taxes$5,189.6 / year
- MLS TypeResidential
- Year Built2005
- Lot Size2.17 Acres
- CountryWilkinson
Building Information for 111 Sarah Kate Way
- StoriesTwo
- Year Built2005
- Lot Size2.1700 Acres
Payment Calculator
Term
Interest
Home Price
Down Payment
The Payment Calculator is for illustrative purposes only. Read More
Property Information for 111 Sarah Kate Way
Summary
Location and General Information
- Community Features: None
- Directions: GPS friendly.
- Coordinates: 32.895184,-83.3256
School Information
- Elementary School: Other
- Middle School: Other
- High School: Other
Taxes and HOA Information
- Parcel Number: G14 033
- Tax Year: 2022
- Association Fee Includes: None
Virtual Tour
Parking
- Open Parking: Yes
Interior and Exterior Features
Interior Features
- Cooling: Central Air
- Heating: Central
- Appliances: Dishwasher, Oven/Range (Combo), Refrigerator, Stainless Steel Appliance(s)
- Basement: Crawl Space
- Flooring: Hardwood, Tile, Other
- Interior Features: High Ceilings, Tile Bath, Walk-In Closet(s), Master On Main Level
- Levels/Stories: Two
- Main Bedrooms: 1
- Total Half Baths: 1
- Bathrooms Total Integer: 4
- Main Full Baths: 1
- Bathrooms Total Decimal: 3
Exterior Features
- Construction Materials: Brick
- Roof Type: Metal
- Laundry Features: Laundry Closet
- Pool Private: No
Property
Utilities
- Sewer: Septic Tank
- Utilities: Cable Available, Electricity Available, High Speed Internet, Water Available
- Water Source: Public
Property and Assessments
- Home Warranty: Yes
- Property Condition: Resale
Green Features
Lot Information
- Above Grade Finished Area: 3690
- Lot Features: Corner Lot, Level
Multi Family
- Number of Units To Be Built: Square Feet
Rental
Rent Information
- Land Lease: Yes
Public Records for 111 Sarah Kate Way
Tax Record
- 2022$5,189.60 ($432.47 / month)
Home Facts
- Beds5
- Baths3
- Total Finished SqFt3,690 SqFt
- Above Grade Finished3,690 SqFt
- StoriesTwo
- Lot Size2.1700 Acres
- StyleSingle Family Residence
- Year Built2005
- APNG14 033
- CountyWilkinson
- Fireplaces1


